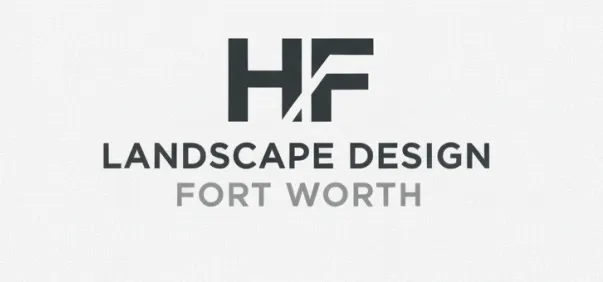3D Landscape Design Fort Worth
3D Landscape Design in Fort Worth
3D landscape design creates realistic computer-generated visualizations showing exactly what your finished landscape will look like before spending a dollar on installation—not flat drawings requiring imagination but actual renderings you can see from different angles understanding how everything fits together. Most people struggle with traditional 2D landscape plans—those top-down bird's eye view drawings with plant symbols and measurements don't translate easily into visualizing the actual finished space, hard picturing mature plant sizes from circles on paper, difficulty understanding patio scale and proportions, confusion about how elements relate spatially. 3D design solves this—realistic renderings showing your property as it'll look, views from your back door seeing the completed patio and plantings, visualizing mature landscape not just installation day, comparing material options side-by-side in renderings, making confident decisions before construction starts. We create 3D landscape designs for Fort Worth properties where visualization really helps—complex projects with significant hardscape and multiple elements, clients struggling to envision traditional plans, properties with challenging topography requiring understanding of grading and terracing, expensive projects where confidence before committing is worth the additional design investment. 3D design costs more than traditional flat plans—specialized software, time creating accurate models, rendering multiple views—but for certain projects the value is tremendous helping clients truly understand designs and make informed decisions without buyer's remorse after installation when changes are expensive.
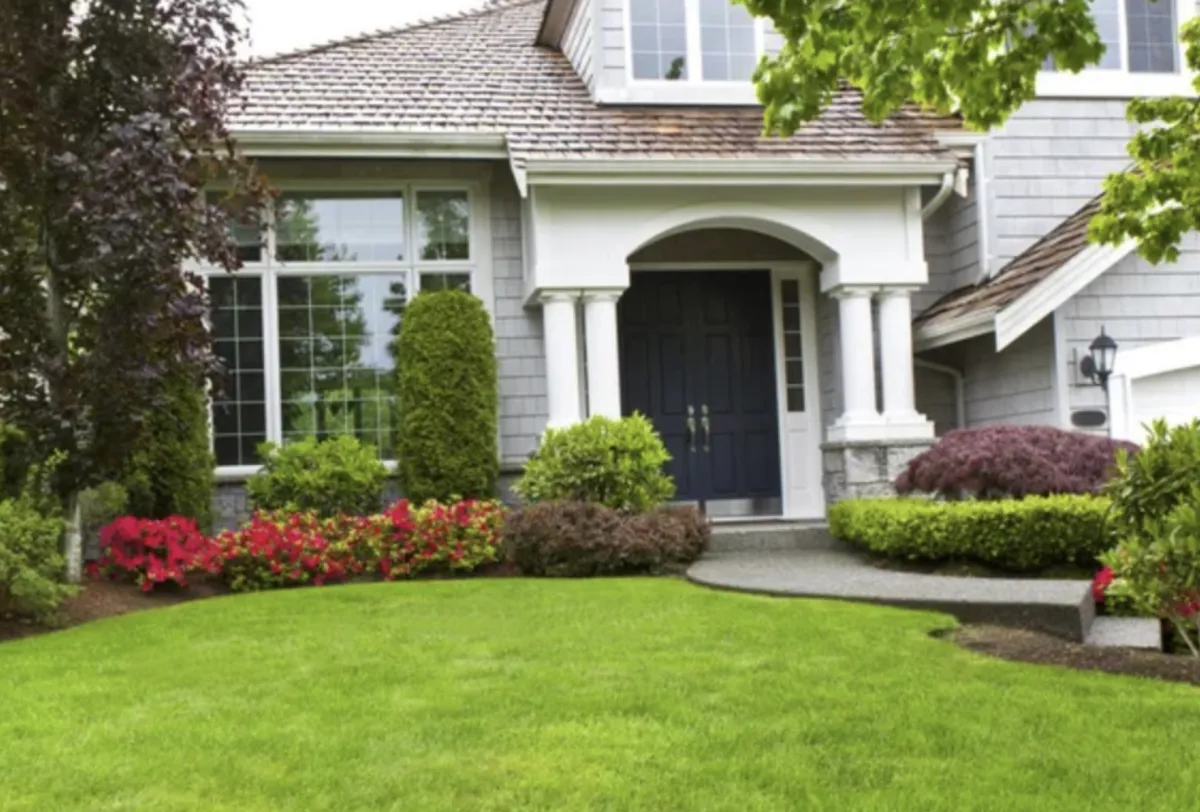
When 3D Design Provides Real Value
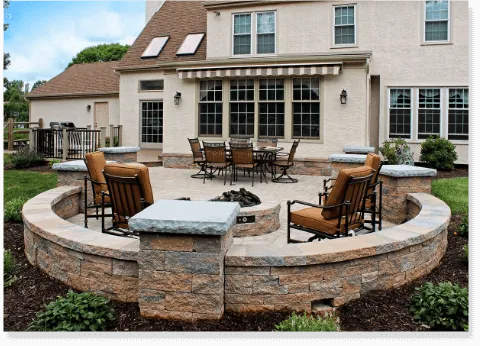
Complex hardscape projects benefit hugely—multi-level patios with steps and retaining walls, outdoor kitchens with multiple elements, elaborate pool surrounds and structures, spatial relationships difficult visualizing from flat plans. We create 3D models for complex hardscape—seeing how patio connects to house, understanding retaining wall heights and terracing, visualizing outdoor kitchen layout and workflow, realistic preview preventing expensive changes during construction.
Large budget projects justify additional design investment—$50,000+ landscapes where confidence is critical, expensive materials and features, significant financial commitment, 3D design cost small percentage of total providing peace of mind. Folks in areas like Westover Hills and Tanglewood investing serious money in landscapes—3D renderings ensure everyone's on same page, spouses agreeing on design, avoiding expensive mid-project changes because someone didn't understand the plan.
Properties with significant slope and grading challenges—terraced designs with multiple retaining walls, understanding elevation changes and how spaces relate vertically, visualizing access between levels, grading solutions difficult conveying in 2D. We use 3D modeling for sloped properties—showing terracing clearly, visualizing steps and circulation, understanding vertical relationships, rendering making complex grading comprehensible.
Clients who are visual learners struggling with traditional plans—some people just can't picture spaces from drawings, 3D rendering bridges understanding gap, confident decisions versus confusion and uncertainty, avoiding miscommunication and disappointment. We recognize some clients need 3D visualization—not a weakness, just different learning and communication style, 3D design ensuring clear shared understanding.
Material selection decisions comparing options—seeing flagstone versus pavers in actual context, comparing plant combinations and textures, visualizing color palettes and material coordination, side-by-side comparisons informing confident choices. We render different material options—same design with various paver colors, alternative plantings showing different aesthetics, material comparisons helping informed decisions within context.
What 3D Landscape Design Actually Shows
Hardscape appearance and proportions—patio size and shape in realistic context, materials and patterns as they'll actually look, relationship to house and yard, scale understanding preventing "too small" or "too big" problems. 3D renderings show hardscape realistically—not just dimensions on paper, actual visual scale, materials with accurate colors and textures, proportions in context making sense immediately.
Mature plant sizes and spacing—landscape at five years showing proper fill-in, understanding why spacing looks sparse initially, visualizing mature heights and widths, confidence in plant quantities and placement. We render landscapes at maturity—not just installation day appearance, showing how plants fill in over time, explaining why proper spacing looks thin initially, setting realistic expectations about establishment and growth.
Spatial relationships and circulation—how spaces connect and flow, understanding movement between areas, visualizing access and pathways, comprehensive understanding of functional relationships. 3D models show circulation clearly—walking from house to patio to fire pit area, understanding how zones relate, seeing traffic patterns and access, functional planning visible not just described.
Vertical elements and elevation changes—retaining wall heights in context, step quantities and configuration, understanding grade changes, vertical relationships hard conveying in flat plans. We model elevation changes accurately—seeing retaining wall heights from various viewpoints, understanding terracing and level changes, steps and slopes visualized realistically.
Lighting effects and nighttime appearance—landscape appearance after dark, fixture placement effects, illumination patterns and shadows, comprehensive day and night visualization. We render nighttime views—showing lighting effects, understanding how landscape transforms after dark, fixture positioning and coverage, evening ambiance visualization.
Seasonal variations when needed—summer versus winter appearance, deciduous plants with and without foliage, bloom timing visualization, understanding year-round landscape changes. We render seasonal variations for some projects—showing spring bloom, summer fullness, fall color, winter structure, comprehensive understanding of landscape throughout year.
Our 3D Design Process in Fort Worth
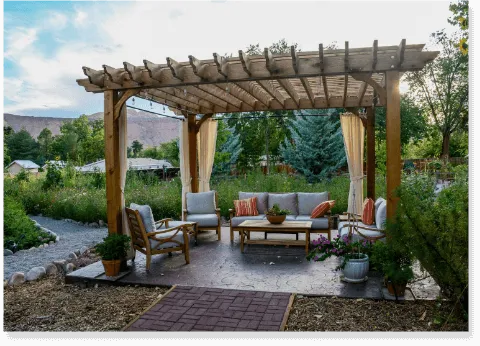
Site measurement and documentation first—accurate property dimensions, existing features and elevations, photo documentation from multiple angles, base information for modeling. We measure sites thoroughly—dimensions, elevations, existing elements, photo documentation, gathering data creating accurate virtual property model.
Base model creation representing property—house footprint and architecture, existing hardscape and features, topography and grades, mature trees and elements staying, accurate virtual representation. We build base models carefully—matching actual property conditions, proper scale and proportions, existing features accurately placed, foundation for design work.
Design development within 3D environment—placing hardscape elements, positioning plantings, trying different layouts, iterative design process in three dimensions. We design within 3D software—moving elements around, trying different configurations, refining layouts, designing and visualizing simultaneously.
Material and plant specification—applying accurate textures and colors, specifying plant varieties and sizes, realistic rendering materials, accurate representation of actual products. We render materials realistically—manufacturer-specific pavers and stone, actual plant species and cultivars, accurate colors and textures, renderings representing real available products.
Multiple viewpoint rendering—views from house looking out, eye-level perspectives walking through space, aerial overviews, key viewpoints showing design comprehensively. We render multiple views—perspectives showing different aspects, comprehensive understanding from various angles, seeing design from viewpoints mattering to actual use and enjoyment.
Material and layout alternatives—rendering design variations, comparing material options, alternative plant palettes, iterations helping decision-making. We create alternative renderings—same layout with different materials, plant palette variations, comparing options visually, informed decisions between real choices.
Client review and revisions—presenting renderings, discussing reactions and feedback, making adjustments in model, iterative refinement until approved. We present 3D designs—walking through renderings together, discussing elements and details, making revisions based on feedback, refining until completely satisfied.
Final rendering package delivery—multiple views and perspectives, day and night renderings, seasonal variations if applicable, complete visual documentation of approved design. We deliver comprehensive rendering sets—all key viewpoints, lighting variations, alternative materials if desired, complete visual reference for installation.
Advantages Over Traditional 2D Plans
Immediate visual understanding—no imagination required, seeing exactly what's being built, spouses and family members on same page, eliminating confusion and miscommunication. 3D renderings communicate instantly—everyone understands immediately, no translation from abstract drawings to reality, shared clear vision.
Scale and proportion clarity—understanding patio size in context, visualizing retaining wall heights, seeing plant mature sizes, spatial relationships obvious not guessed. Flat plans show dimensions—3D renderings show actual scale, feeling size and proportions, intuitive understanding whether elements are right or wrong sized.
Confident decision-making—material selections with visual confirmation, plant combinations seen before committing, expensive choices made confidently, reduced anxiety and second-guessing. Clients make better decisions with 3D visualization—seeing options in context, confident selections, fewer changes during or after installation.
Reduced change orders during installation—design approved with clear understanding, fewer "that's not what I pictured" moments, construction proceeding smoothly to shared vision, saving time and money. Clear upfront visualization prevents mid-project changes—expensive modifications avoided, installation following approved design, smooth process without surprises.
Better communication with contractors—renderings showing intent clearly, reduced ambiguity about design vision, contractors understanding exactly what's expected, clearer specifications reducing errors. Contractors appreciate 3D renderings too—clearer expectations, understanding complex elements, reduced confusion about design intent.
Realistic expectation setting—understanding installation versus mature appearance, knowing establishment timeline, realistic about initial sparse look with proper spacing, patience understanding growth process. 3D at maturity sets proper expectations—understanding landscapes need time establishing, accepting initial appearance, avoiding disappointment that properly spaced plants look thin initially.
Technology and Software We Use
Professional landscape design software—specialized programs for landscape modeling, plant libraries with accurate growth habits, hardscape materials and textures, lighting simulation, industry-standard tools. We use professional-grade software—not basic home design programs, landscape-specific capabilities, accurate rendering engines, quality results.
Accurate plant libraries—species-specific models showing correct forms, Fort Worth-appropriate plants, growth habit accuracy, realistic foliage and flowers, proper representation. Our plant libraries include Fort Worth-suitable species—Texas natives and adapted varieties, accurate representations, growth habits matching reality.
Material texture libraries—manufacturer-specific products when possible, accurate colors and finishes, realistic stone and paving textures, wood grains and materials, renderings representing actual available products. We use accurate materials—actual product lines when available, realistic textures and colors, renderings matching what's actually installed.
Lighting and shadow simulation—realistic sun angles and shadows, nighttime lighting effects, seasonal sun path variations, accurate illumination representation. Software simulates lighting realistically—proper shadows, time of day variations, landscape lighting effects, comprehensive lighting understanding.
Terrain modeling capabilities—accurate topography representation, grading and slope visualization, elevation changes and contours, complex site conditions handled properly. We model terrain accurately—existing grades, proposed changes, elevation relationships, realistic site representation.
Integration With Overall Design Services
3D rendering as part of comprehensive design—not replacement for construction plans, detailed 2D plans still necessary for installation, 3D visualization supplementing technical documents. 3D design doesn't replace construction plans—it supplements them, visualization plus technical specifications, complete documentation for installation.
Cost typically added to design fees—3D modeling time-intensive, specialized software and skills, additional investment beyond traditional plans, premium service for projects benefiting significantly. We charge additionally for 3D rendering—typically $1,500-3,000 depending on complexity, specialized service beyond basic design, investment worth it for appropriate projects.
Selective use for key areas—full property 3D modeling expensive, focusing on complex or expensive areas, comprehensive 2D plans for entire property with 3D rendering of critical zones, cost-effective hybrid approach. We recommend selective 3D use sometimes—rendering elaborate outdoor living area but 2D plans for simple planting beds, concentrating 3D budget where visualization matters most.
Presentation tool for approvals—HOA architectural review submittals, getting spouse consensus, client presentations, convincing skeptical family members, renderings helping approvals. 3D renderings help getting buy-in—HOAs seeing proposed appearance, spouse visualization helping agreement, family consensus on major investments.
Marketing and portfolio use—showcasing capabilities to potential clients, before/after comparisons in portfolios, demonstrating design expertise, business development tool. We use 3D renderings in marketing—showing capabilities, portfolio examples, demonstrating design sophistication, attracting clients valuing visualization.
Limitations and Realistic Expectations
Models show design intent not guarantees—plants vary naturally, construction conditions affect outcomes, renderings are approximations not exact replicas, reasonable expectations about precision. 3D renderings show design intent—not photographs of future, approximations of appearance, plants varying naturally, realistic understanding about representation versus reality.
Plant maturity rendering is estimate—growth rates vary by conditions, care affects development, mature renderings show typical development, not guaranteed timeline or appearance. Rendered mature landscapes show expected typical development—actual growth varies based on care and conditions, reasonable estimates not promises.
Material colors approximate actual products—screen representation versus real materials, lighting affecting appearance, samples still recommended for final selections, renderings as close as possible to reality. Colors on screens don't perfectly match real materials—renderings close but samples essential for final decisions, technology limitations around color accuracy.
Weather and seasonal variations not fully captured—renderings show specific conditions, actual appearance varies with weather and seasons, snapshots not comprehensive documentation of all variations. Renderings show specific moments—summer fullness or spring bloom or winter structure, not capturing all seasonal variations, focused representation.
Changes during installation sometimes necessary—field conditions requiring adjustments, unexpected site issues, reasonable flexibility needed, renderings guiding intent but allowing necessary adaptation. Renderings guide installation—show intent clearly, sometimes field conditions require minor adjustments, reasonable flexibility understanding construction realities.
Cost Considerations and Investment Value
Premium over traditional 2D design—3D modeling adds $1,500-5,000+ depending on complexity, time-intensive specialized work, justified for appropriate projects, not necessary for simple straightforward designs. 3D design costs more—specialized skills, time-intensive modeling and rendering, premium service for projects benefiting significantly from visualization.
Scaled to project complexity—simple patio rendering less expensive than complete elaborate outdoor living environment, focusing on complex areas controlling costs, selective use maximizing value. We scale 3D services appropriately—simple projects needing less modeling, complex projects justifying comprehensive rendering, matching investment to project scope and benefit.
Value in preventing expensive mistakes—changes after installation dramatically more costly, 3D preventing "not what I pictured" scenarios, confident decisions reducing regrets, avoiding expensive modifications. Value proposition is mistake prevention—seeing design clearly upfront, confident decisions, avoiding expensive post-installation changes, 3D design investment recovered easily through better decisions.
Client satisfaction and confidence—reduced anxiety about major landscape investments, clear understanding before committing, satisfaction with results matching expectations, worth the premium for significant projects. Clients appreciate 3D visualization—confidence in decisions, satisfaction with outcomes matching renderings, peace of mind worth investment for major projects.
Competitive differentiation—3D design showing professionalism and capability, sophisticated presentation, standing out from basic landscape companies, attracting quality clients appreciating visualization. 3D design shows sophistication—professional capability, investment in technology, differentiation from basic landscape services, attracting clients valuing quality and communication.
Ready to see your Fort Worth landscape design in realistic 3D before breaking ground? Let's discuss your project—complexity, budget, goals and visualization needs. We'll create accurate 3D models and renderings—showing exactly how your completed landscape will look, various viewpoints and perspectives, mature plant sizes, material options compared visually, confident understanding before installation begins. 3D landscape design for Fort Worth properties—realistic visualization, informed decision-making, clear communication, confidence in major landscape investments transforming your outdoor spaces.
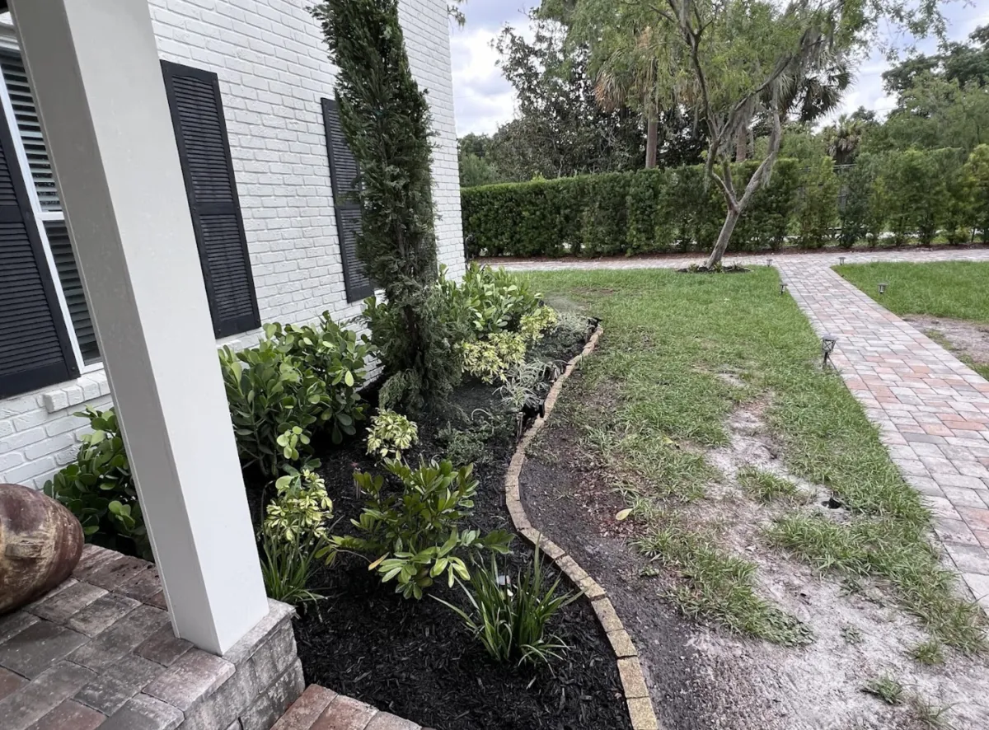
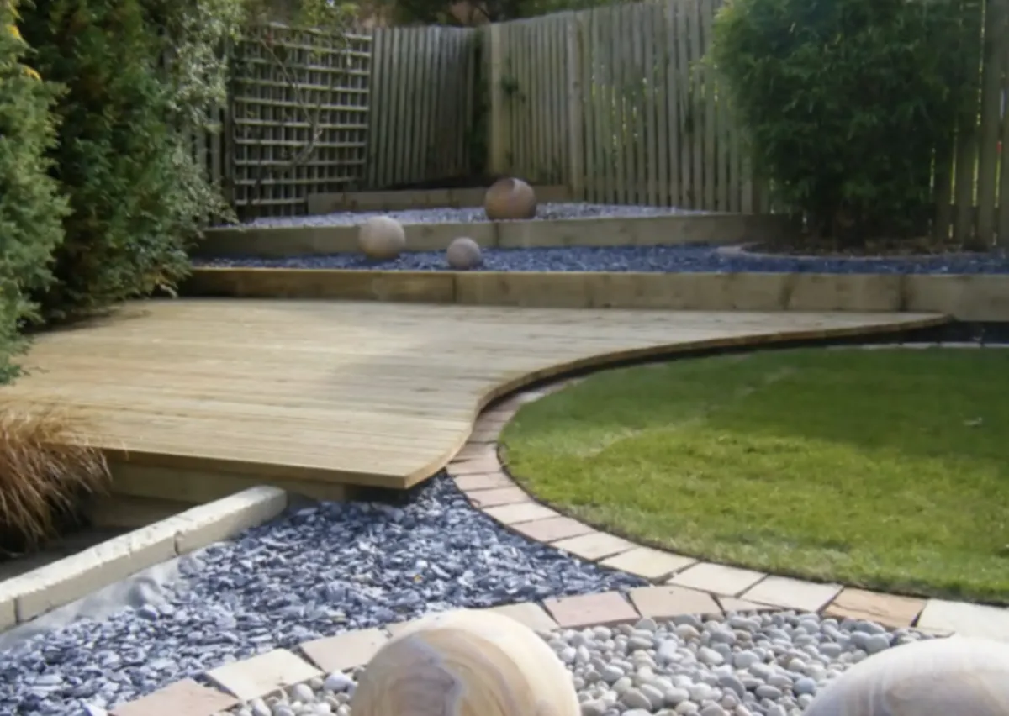
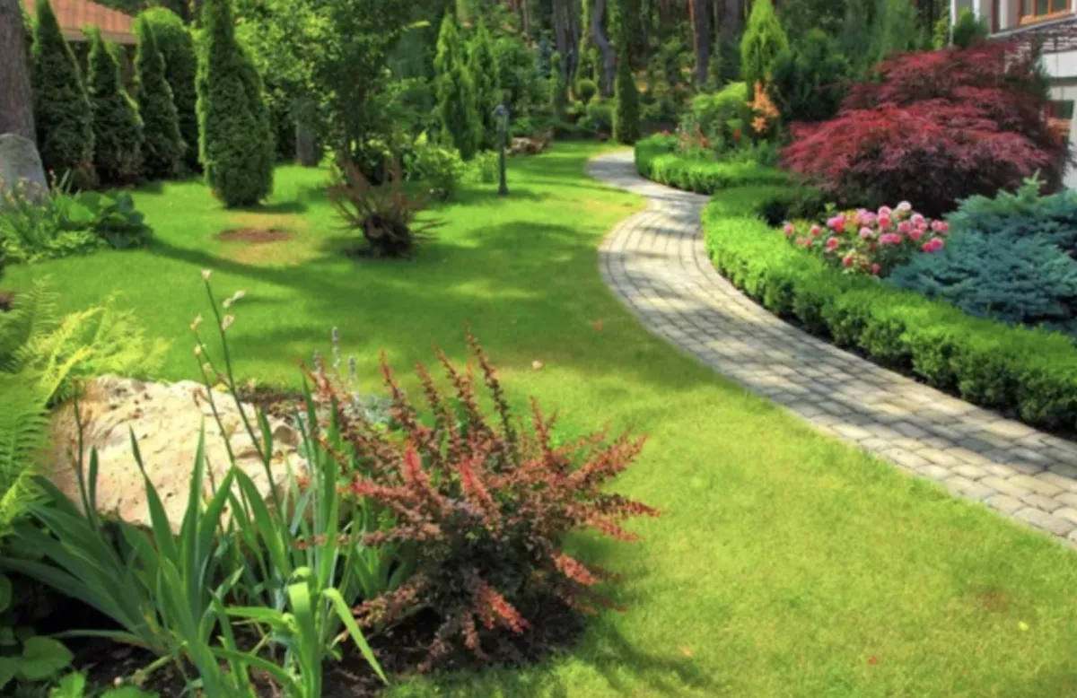

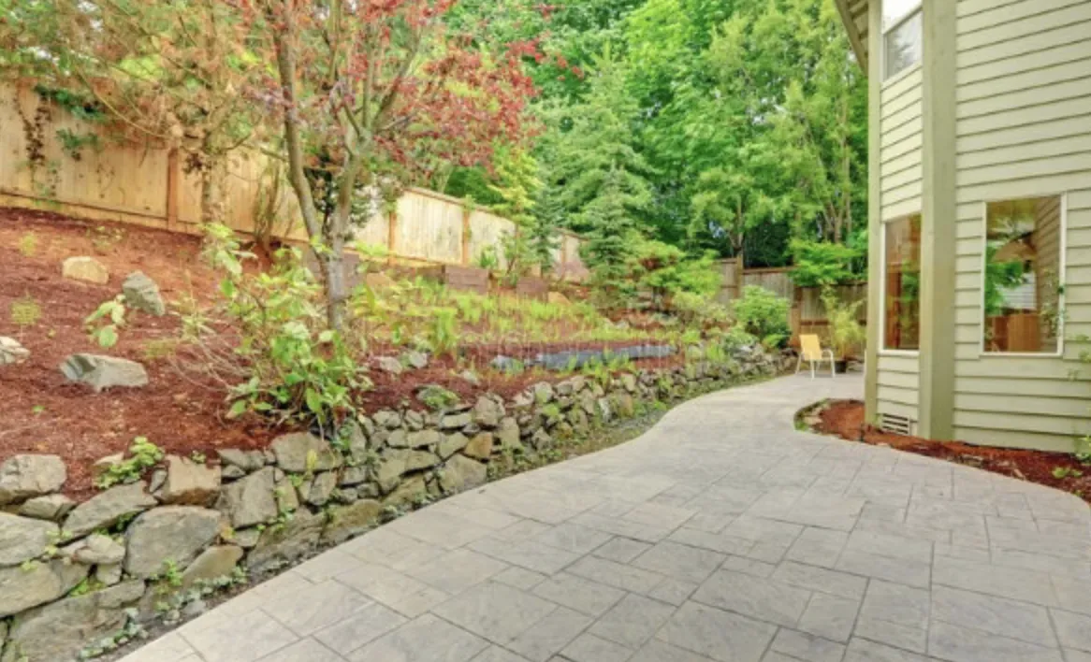

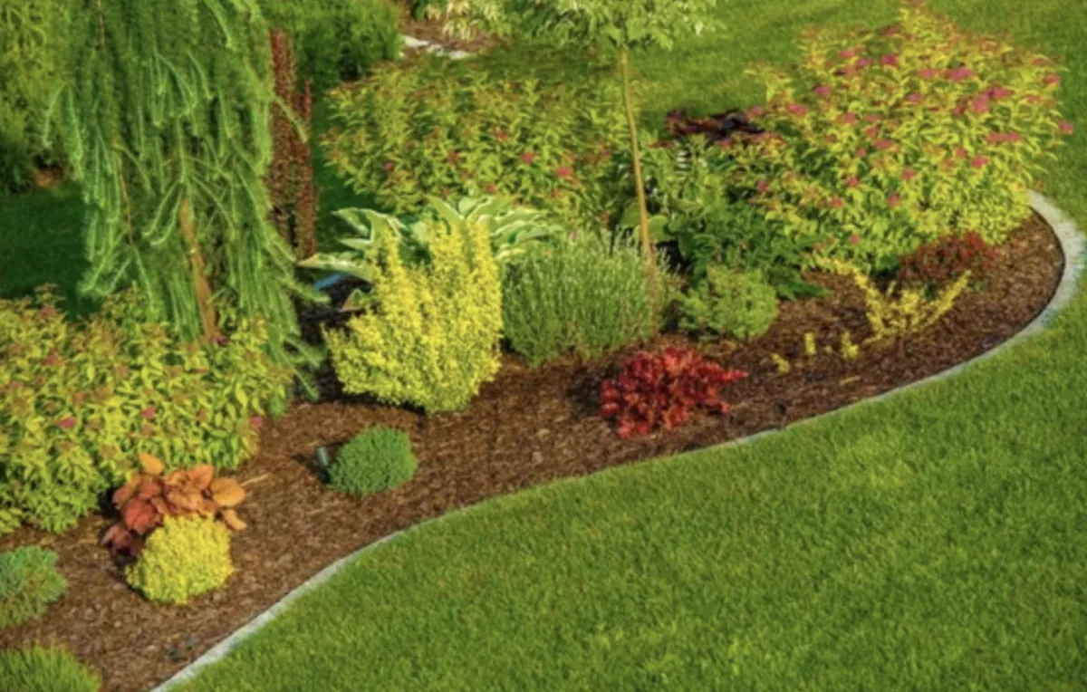

See What Our Customer Say About Us
Sarah M., Fort Worth, TX

“I can’t say enough good things about HF Landscape Design Fort Worth. They totally transformed our backyard into something out of a magazine — and they did it on time and within our budget. The team showed up early every day, cleaned up after themselves, and really listened to what we wanted. You can tell they actually care about the little details, not just getting the job done. Our neighbors keep stopping by asking who did the work — we tell everyone to call HF Landscape Design. Best decision we made for our home!”
Daniel R., Fort Worth, TX

“HF Landscape Design Fort Worth really blew us away. We had a plain front yard before, and now it looks like something you’d see in a design show. They helped pick the right plants for the Texas heat and even added lighting that makes the place glow at night. Super easy to talk to and very professional — they made the whole thing stress-free. We’d hire them again in a heartbeat.”
Megan & Tyler H., Fort Worth, TX

“Our backyard was just dirt and weeds before HF Landscape Design came in. Now it’s the spot where we spend every weekend with friends. They built a patio, added flower beds, and somehow made it all feel natural like it was always meant to be there. You can tell they love what they do — every detail was perfect. Highly recommend them to anyone in Fort Worth wanting a yard they’ll actually use.”
Get Professional 3D Landscape Design
Stop trying to imagine how projects will look and see realistic visualizations before installation begins. Get professional 3D landscape design that helps you make confident decisions for your Fort Worth property.
Call (817) 580-3329 to discuss 3D landscape design for your project. We'll create photorealistic renderings showing exactly how your finished landscape will appear.
Service Areas: Fort Worth, Tanglewood, Ridglea Hills, River Crest, Westover Hills, Berkeley, Monticello, Mistletoe Heights, and surrounding communities.
Frequently Asked Questions
What is the average cost of landscape design?
Landscape design costs in Fort Worth typically range from $2,000 to $8,000 depending on property size—project complexity—level of detail required. Simple front yard designs for smaller properties might run $1,500 to $3,000. Comprehensive landscape plans for larger properties with detailed planting plans—hardscape designs—irrigation layouts—lighting plans usually cost $5,000 to $10,000 or more. We typically credit design fees toward installation if you proceed with us for the work. Design-only services cost more since we're not recouping fees through installation. Most clients in areas like Tanglewood or Westover Hills invest in detailed designs because their properties warrant professional planning. Newer neighborhoods with simpler yards might need less extensive design work.
What does it cost for a landscape design?
Design fees depend on project scope and what you need included. Basic conceptual designs showing general layout—plant groupings—hardscape locations run $1,500 to $3,000 for typical residential properties. Detailed construction-level plans with exact plant specifications—hardscape dimensions—grading plans—irrigation zone maps cost $4,000 to $8,000 or higher for complex projects. Commercial landscape design involves additional complexity and typically costs more. We discuss your specific needs during initial consultation and provide design fee quotes based on actual scope. Design fees get credited toward installation when you hire us for the work. Fort Worth properties with challenging conditions—significant slopes—drainage issues—often need more detailed planning which affects design costs.
What is the difference between a landscape architect and a landscape designer?
Landscape architects have formal education—state licensing—ability to stamp engineering drawings for permits. They handle complex projects requiring grading engineering—structural calculations—commercial site development—regulatory compliance. Landscape designers focus on plant selection—aesthetic layout—residential design without engineering components. In Fort Worth, landscape architects are required for certain commercial projects—retaining walls over specific heights—projects needing engineered drainage solutions. Residential projects usually work fine with landscape designers unless you've got significant slope issues—major grading needs—structures requiring engineering stamps. Landscape architects cost more but bring technical expertise for complex projects. Most residential landscapes in neighborhoods like Arlington Heights or Ridglea work well with landscape designers. Larger estates or properties with serious site challenges benefit from landscape architectural services.
Why is landscape design so expensive?
Professional landscape design involves considerable time—expertise—detailed planning work. Designers spend hours on site assessment—measuring—analyzing drainage and sun patterns—researching plant options for specific conditions. Creating scaled plans requires CAD software skills—design knowledge—understanding of Fort Worth's climate and soil conditions. Good designers prevent expensive installation mistakes—plant failures—drainage problems that cost far more to fix later. You're paying for years of experience knowing what works in North Texas clay soil—which plants survive July heat—how to design irrigation zones efficiently. Design fees also cover revisions—client meetings—coordination with contractors during installation. Cheap or free designs often mean cookie-cutter plans—inexperienced designers—or design costs hidden in inflated installation prices. Professional design upfront saves money long-term by getting things right the first time.
What is the rule of 3 in landscaping?
The rule of three suggests planting in odd-numbered groups—typically three plants—creates more natural and visually appealing arrangements than even numbers. Three plants or features create triangular compositions—visual interest—balance without formal symmetry. This applies to groupings of the same plant variety or repeating design elements throughout the landscape. In Fort Worth landscapes, you might see three crape myrtles anchoring a bed—three groupings of ornamental grasses—three boulders in a natural arrangement. The rule helps avoid the static look of paired plantings or single specimens. Works for plants of various sizes—repetition of colors—hardscape feature placement. Not a strict requirement but a helpful design principle creating more dynamic landscapes. We use the rule of three alongside other design principles—proper spacing—mature size consideration—Fort Worth-appropriate plant selection.
What is a realistic landscaping budget?
Realistic budgets for Fort Worth landscape projects typically start around $10,000 for basic front yard renovations and run $20,000 to $50,000 for complete front and backyard transformations with hardscaping. Simple refreshes—new plants—mulch—irrigation repairs might cost $5,000 to $8,000. Projects including patios—retaining walls—outdoor kitchens—extensive plantings easily reach $50,000 to $100,000 or more. Budget depends on property size—existing conditions—how much hardscape you want—plant material quality and maturity. Fort Worth's clay soil often requires additional drainage work affecting costs. Established neighborhoods like Monticello with mature landscapes might need less work than new construction in Walsh Ranch starting from dirt. Quality materials and experienced installation cost more upfront but last longer and perform better in our climate.
