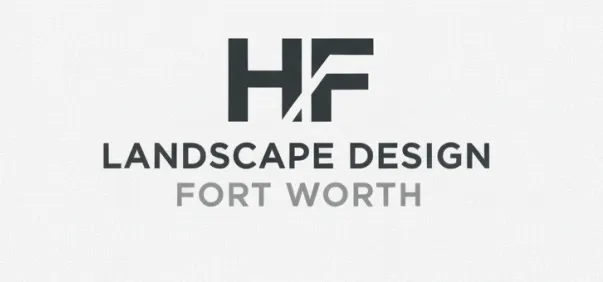Landscape Architect Fort Worth
Landscape Architect in Fort Worth
So here's the deal with landscape architecture—it's different from regular landscape design because we're dealing with the heavier stuff. Engineering, grading, drainage calculations, structural elements that need actual permits and inspections. When your property's got serious challenges—major slope issues, drainage problems causing foundation concerns, you want a full outdoor kitchen with gas and electrical, retaining walls over four feet—that's when you need landscape architectural services, not just basic design.
We've handled landscape architecture projects all over Fort Worth. Properties near Lake Worth with crazy elevation changes needing terraced retaining systems. Older homes in Berkeley and Fairmount with drainage issues that've been causing problems for decades. New construction out in Aledo where grading wasn't done right and water's pooling everywhere. Commercial sites near Alliance requiring full site development—parking lot drainage, ADA compliance, municipal code requirements. This stuff requires technical knowledge and actual engineering, not just making things look pretty.
Here's what we handle:
Hardscape Design
Retaining Wall Design
Outdoor Kitchen Design
Patio Design
Walkway Design
Drainage Solutions
Slope Stabilization
Fort Worth's clay soil moves, our storms dump water fast, slopes erode, and foundations crack when water isn't managed properly. Landscape architecture addresses these problems with engineered solutions—proper calculations, structural designs that actually work, systems meeting code requirements. We're licensed, we know Fort Worth's building codes, we coordinate with city inspectors, and we design solutions that handle our specific conditions long-term. If your property needs more than just plants and pretty beds, you probably need landscape architectural services.
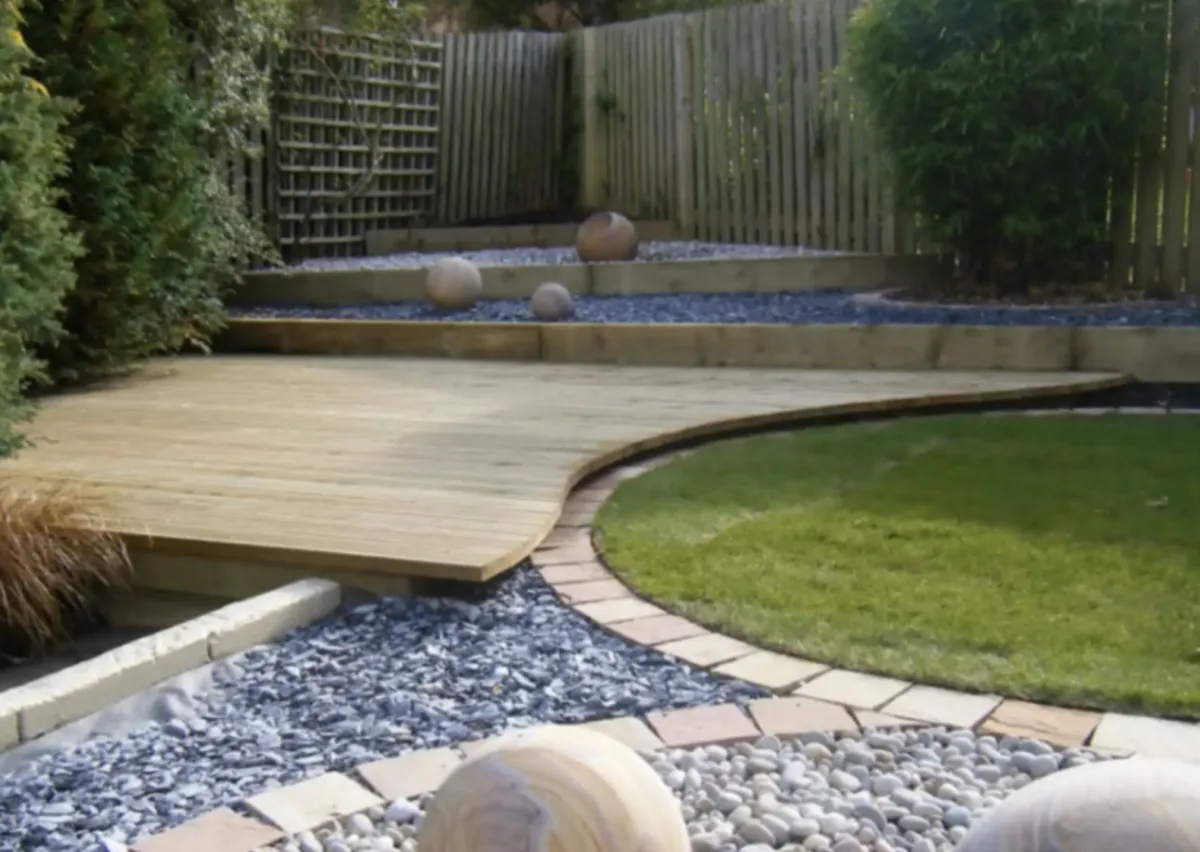
Hardscape design creates the built elements in your landscape—patios, walkways, retaining walls, outdoor kitchens, fire features, water features—everything that's not plants basically. These permanent structures define spaces, create functionality, and handle Fort Worth's challenging conditions when designed and built properly.
Material selection affects appearance, longevity, and cost significantly. Flagstone offers natural aesthetics—beautiful color variations, organic irregular shapes, upscale appearance. Pavers provide uniform look—wide range of colors and patterns, easier replacement if damage occurs, good for formal designs. Concrete is budget-friendly—versatile, can be stamped or stained, works for contemporary aesthetics. Each material performs differently in Fort Worth's freeze-thaw cycles and clay soil movement—we specify appropriately for application and budget.
Patio design considers size, shape, location, and intended use. How many people typically using the space? Furniture layout requirements? Cooking area integration? Shade structure needs? We design patios sized appropriately—not so small they're useless but not wastefully oversized either. Location matters tremendously—afternoon sun exposure, access from house, views and privacy, distance from property lines. Over in areas like Tanglewood with smaller lots, efficient patio design maximizes limited space without overwhelming yards.
Walkway design connects spaces logically—proper width for intended traffic, appropriate materials complementing home style, curves and routing making sense functionally and aesthetically. Front walkways need adequate width—minimum four feet for comfortable passage—durable materials handling daily use. Backyard paths might be narrower—more casual materials acceptable—curves creating interest and flow.
Retaining wall design addresses elevation changes—creating usable flat spaces, preventing erosion, managing drainage, adding architectural interest. Walls under three feet are relatively straightforward. Taller walls require engineering—structural calculations, proper footings, drainage design preventing pressure buildup behind walls. We design retaining systems handling Fort Worth clay soil movement and moisture variations long-term.
Outdoor kitchen design integrates cooking, serving, and entertaining areas—appliance layout, counter space, storage, utilities coordination. Gas line routing for grills and fire features—electrical circuits for outlets and lighting—sometimes plumbing for sinks. We coordinate with trades—design functional layouts—specify weather-resistant materials handling our climate. Built-in features versus freestanding elements—permanent installations versus flexible arrangements—depends on budget and desired permanence.
Fire feature design includes fire pits, fireplaces, fire tables—creating gathering spaces and extending seasonal use. Natural gas versus propane affects placement and design. We consider wind patterns—nobody wants smoke constantly blowing toward seating—safe clearances from structures and plantings, seating arrangement around features. Fire features add significant ambiance and functionality during Fort Worth's mild winters when outdoor space remains usable.
Water feature design ranges from simple fountains to elaborate ponds and waterfalls—adding sound, visual interest, wildlife habitat. Recirculating features conserve water—important in Fort Worth where water conservation matters. We design appropriate scale features—small fountains for intimate spaces, larger features for grand landscapes—maintaining balance and avoiding overwhelming spaces.
Steps and level changes integrate into hardscape design—proper rise and run for comfortable safe use, materials matching other hardscape elements, lighting for nighttime safety. Building code requirements apply to steps—maximum riser height, minimum tread depth, handrail requirements for certain heights. We design compliant steps that function safely and look intentional.
Drainage integration happens throughout hardscape design—proper grading, drainage channels, permeable surfaces where appropriate, managing water flow without creating problems. Fort Worth's intense storms require adequate drainage considerations. Patios need proper slope—minimum two percent grade away from structures—preventing standing water and ice formation. Permeable pavers or gravel surfaces allow infiltration reducing runoff in some applications.
Outdoor lighting design integrates with hardscape—path lighting for safety, accent lighting highlighting features, task lighting for cooking and entertaining areas, ambient lighting creating atmosphere. We specify fixture types and locations during design phase—coordinating wire runs with hardscape construction—creating integrated systems rather than tacked-on afterthoughts.
Edge restraint and base design ensures hardscape longevity—proper edge restraints prevent paver shifting, adequate base depth and compaction prevent settling, appropriate materials for Fort Worth clay soil conditions. These hidden elements determine whether hardscape lasts decades or fails within years.
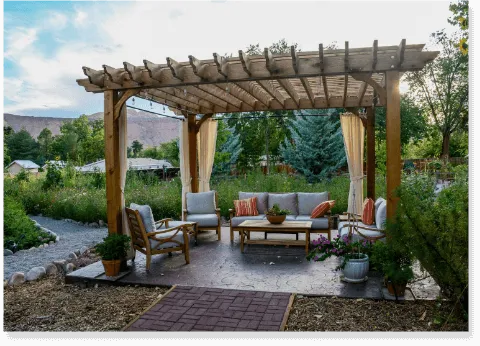
Retaining wall design addresses slope and elevation changes—creating usable flat spaces, preventing erosion, managing drainage, providing architectural structure. Fort Worth properties frequently need retaining walls—our terrain varies significantly, clay soil erodes easily, functional outdoor spaces require level areas on sloped properties.
Wall height determines design approach and requirements. Low walls under three feet are relatively simple—segmental block systems, natural stone, landscape timbers work adequately. Moderate walls three to six feet require more substantial construction—proper base preparation, quality materials, drainage consideration. Tall walls over six feet need engineering—structural calculations, engineered footings, comprehensive drainage systems, sometimes geogrid reinforcement, building permits and inspections.
Material selection affects appearance, cost, and structural capability. Segmental retaining wall blocks—manufactured concrete units designed specifically for walls—offer engineered strength, consistent appearance, relatively easy installation. Natural stone provides organic appearance—limestone, sandstone, or fieldstone common in Fort Worth—beautiful but more expensive and labor-intensive. Poured concrete walls offer maximum strength—plain or formed decorative faces—work for utilitarian or contemporary designs.
Structural design ensures walls handle soil pressure and moisture variations. Batter—backward lean into retained soil—increases stability using gravity. Proper base width and depth provides foundation preventing settling and tipping. Adequate mass and reinforcement resists lateral pressure from soil behind wall. We calculate these factors based on wall height, soil conditions, surcharge loads from slopes or structures above.
Drainage design is critical for retaining wall longevity. Water accumulating behind walls creates hydrostatic pressure—pushes walls outward causing bulging and failure. We design drainage systems removing water—gravel backfill against wall, perforated drain pipe at base collecting water, outlets routing water away. Without proper drainage, even well-built walls fail eventually as pressure builds.
Terracing on steep slopes uses multiple shorter walls instead of single tall wall—creates usable flat spaces at different levels, reduces soil pressure on individual walls, costs less than single tall engineered wall, provides planting opportunities on terraces. We design terraced systems appropriate for slope and desired functionality. Properties near Lake Worth with significant elevation changes often need terraced solutions creating multiple usable levels.
Foundation requirements vary by wall height and soil conditions. Low walls might need simple gravel base. Taller walls require excavated footings—compacted crushed stone or poured concrete—extending below frost line and providing adequate bearing. Fort Worth's clay soil requires particular attention—moisture variations cause movement affecting wall stability.
Cap and coping design finishes wall tops—provides finished appearance, prevents water infiltration into wall core, creates seating surfaces if desired. Caps match or complement wall material—precast concrete caps on block walls, cut stone coping on natural stone walls, custom options for specific aesthetics.
Integration with landscape design ensures walls look intentional rather than afterthought. Planting beds soften wall faces—trailing plants spilling over tops, planted terraces between multiple walls, foundation plantings concealing bases. Lighting highlights walls as nighttime features—uplighting textured faces, step lighting on caps, integrated lighting creating ambiance and safety.
Building code compliance is required for walls over certain heights—typically four feet in most jurisdictions triggers permit requirements. We handle permit applications, provide engineered drawings when required, coordinate inspections ensuring code compliance. Unpermitted walls can create problems—liability issues if they fail, disclosure requirements when selling property, potential rebuild requirements if discovered.
Geogrid reinforcement extends wall capabilities—synthetic fabric layers extending back into soil, tying retained earth to wall mass, allowing taller walls without massive visible structure. We design geogrid reinforced walls when site conditions warrant—proper geogrid type, adequate length and spacing, correct installation critical for performance.
Repair and renovation of failing walls addresses common problems—bulging from inadequate drainage or pressure, settling from poor foundations, deteriorating materials, improper original construction. We assess failing walls—determine causes, design appropriate repairs or complete rebuilds—fix underlying problems preventing repeated failure.
Outdoor kitchen design creates functional cooking and entertaining spaces—built-in grills, counter space, storage, refrigeration, sometimes full kitchens with sinks and complete appliance suites. Fort Worth's climate allows outdoor living much of the year—professionally designed outdoor kitchens extend home living space and enhance property value significantly.
Layout design prioritizes functionality—work triangle concept applies outdoors like indoor kitchens—grill, prep area, serving space positioned logically. Counter space is critical—adequate room for food prep, serving, and plating without cramping. Storage for utensils, serving pieces, and supplies keeps everything organized and accessible. Appliance placement considers workflow—refrigeration near prep areas, trash convenient but not prominent, ice makers accessible for beverages.
Appliance selection depends on cooking style and budget. Built-in grills range from basic propane units to high-end models with infrared burners, rotisseries, and smoking capabilities. Side burners add cooking versatility. Refrigerators and ice makers keep beverages cold and ice available. Pizza ovens are increasingly popular—gas or wood-fired—creating focal points and cooking capability. Warming drawers, beverage centers, outdoor dishwashers—options are extensive depending on how fully equipped you want the space.
Gas line installation requires licensed plumbers and permits. We coordinate gas line routing—adequate sizing for appliances, proper pressure, code-compliant installation, convenient access for future service. Natural gas is preferred when available—unlimited supply, no tank exchanges—but requires connection to existing home gas lines or new service installation. Propane works where natural gas unavailable—requires tank location and line routing considerations.
Electrical requirements include outlets for appliances and convenience, lighting circuits, sometimes dedicated circuits for high-draw equipment. We coordinate with electricians—adequate capacity, proper outlet placement, GFCI protection required for outdoor locations, weather-resistant components. Outlets positioned conveniently without cluttering counter areas—often in less visible locations but still accessible.
Counter materials must handle Fort Worth weather—heat, occasional freezes, moisture, UV exposure. Granite and concrete are popular—durable, heat-resistant, attractive, weather-resistant. Tile offers versatility and lower cost—many design options—requires proper installation preventing moisture infiltration. Stainless steel provides commercial appearance and durability—matches appliances—handles weather well but shows fingerprints and can be hot in sun.
Structure design includes framework supporting counters and appliances—typically steel or concrete block construction—weather-resistant materials handling loads long-term. Roof structures for weather protection—pergolas providing partial shade, solid roofs offering complete rain protection, retractable awnings offering flexibility. Over in areas like Westover Hills, covered outdoor kitchens are common providing year-round usability even during afternoon storms.
Plumbing for sinks adds significant convenience and cost—water supply and drainage lines, proper venting if required, frost protection for occasional hard freezes. Outdoor sinks make cleanup easier—food prep more convenient—eliminate constant trips to indoor kitchen. We coordinate plumbing installation meeting code requirements and providing reliable long-term performance.
Seating and dining integration creates complete outdoor living spaces—bar seating at counters, separate dining areas nearby, conversation groupings around fire features. We design kitchen areas with adjacent spaces creating cohesive entertaining zones. Adequate circulation space prevents cramped conditions when multiple people are cooking and socializing.
Storage design includes cabinets, drawers, and open storage—weather-resistant materials, marine-grade or stainless hardware, drainage in base cabinets preventing water accumulation. Adequate storage keeps outdoor kitchen organized and functional—utensils accessible, serving pieces protected, cleaning supplies available.
Lighting design for outdoor kitchens includes task lighting over work surfaces—adequate illumination for food prep and cooking safety—ambient lighting creating atmosphere, accent lighting highlighting features. We design integrated lighting systems providing functionality and aesthetics—appropriate fixture types for outdoor use, convenient switching, dimming capability for ambiance adjustment.
Permitting outdoor kitchens involves multiple permits—gas line installation, electrical work, sometimes plumbing, structure permits for permanent roofs or substantial framework. We handle permit coordination—working with city officials, providing required documentation, scheduling inspections ensuring code compliance.
Budget considerations for outdoor kitchens range dramatically—basic built-in grill stations start around $10,000 to $15,000, mid-range kitchens with multiple appliances and substantial counter space run $25,000 to $50,000, elaborate kitchens with extensive appliances and amenities can exceed $100,000. We design appropriate solutions for budgets—prioritizing elements providing best value and functionality.
Patio design creates functional outdoor living spaces—entertaining areas, dining spaces, conversation zones—extending home living outside. Fort Worth's climate allows patio use much of the year—well-designed patios dramatically increase property enjoyment and value.
Size determination considers typical use and furniture layouts. Dining for six requires roughly 12x12 feet minimum—conversation seating needs 10x10 feet minimum—combined dining and seating areas typically start at 16x20 feet for comfortable arrangement. We design patios sized appropriately—not cramped making furniture arrangement impossible but not wastefully oversized for typical use. Folks in newer neighborhoods like Walsh Ranch with larger lots often want extensive patio areas—multiple zones for different activities—generous sizing allowing flexibility.
Shape and configuration affect aesthetics and functionality. Rectangular patios are straightforward and space-efficient—work well for contemporary designs. Curved or irregular shapes create softer organic appearance—interesting visual flow—work well in naturalistic landscapes. L-shaped configurations wrap corners or create separate zones. We design shapes complementing home architecture and landscape style—formal or casual, contemporary or traditional.
Location selection considers multiple factors—access from house, sun exposure and shade, views and privacy, drainage and grade. Patios off back doors or kitchen areas provide convenient access. Shade is critical in Fort Worth—afternoon sun makes unshaded patios unusable during summer without cover. Views from patio and views of patio from house affect placement. We avoid low spots where water collects—position patios on higher ground or grade properly managing drainage.
Material selection dramatically affects appearance, cost, and longevity. Flagstone offers natural beauty—irregular pieces creating organic patterns, earthy colors, upscale appearance. Pavers provide uniform consistent look—wide range of colors, patterns, and sizes, easier repairs if damage occurs, good for formal designs. Stamped concrete mimics other materials—stone, brick, tile patterns—costs less than actual materials, limits on realistic appearance. Poured concrete is most economical—plain or broom finished, works for contemporary aesthetics, susceptible to cracking in Fort Worth clay.
Base preparation determines patio longevity—proper excavation depth, quality base material, adequate compaction prevent settling and failure. Fort Worth's expansive clay requires particular attention—inadequate base means movement and cracking within years. We excavate to proper depth—typically six to eight inches for pedestrian applications—install crushed limestone base, compact thoroughly in lifts creating stable foundation resisting clay soil movement.
Drainage design prevents water problems—minimum two percent slope away from house and structures, proper grading throughout patio surface, addressing runoff and preventing standing water. We design drainage patterns directing water appropriately—away from foundations, toward landscape areas or drainage systems, preventing pooling and ice formation. Some patios need additional drainage—French drains around perimeter, channel drains through surface—collecting and routing water away.
Edge restraint for paver and flagstone patios prevents shifting and settling—plastic or aluminum edging, concrete mow strips, soldier course borders hold paving units in place. Without proper restraint, edges creep and spread—base material migrates—pavers settle creating uneven dangerous surfaces.
Integration with landscape design creates cohesive appearance—patio materials complementing home architecture, plantings softening edges, lighting enhancing nighttime appearance, furniture and accessories creating finished welcoming space. We design patios as integral landscape elements—not isolated features—creating unified outdoor environments.
Roof structure considerations for covered patios include attached structures—extending from home requiring ledger attachment and proper flashing, freestanding structures avoiding home attachment, pergolas providing partial shade, solid roofs offering complete weather protection. Building code requirements apply to permanent structures—permits, inspections, structural adequacy. We coordinate covered patio design with patio layout ensuring cohesive functional design.
Fire feature integration creates focal points and extends seasonal use—built-in fire pits, freestanding fire tables, outdoor fireplaces positioned appropriately within patio design. We design fire features with adequate clearances—seating arrangement facilitating gathering—gas line or propane supply coordination—creating comfortable inviting gathering spaces.
Lighting design for patios includes ambient lighting creating atmosphere—task lighting for dining and cooking areas—accent lighting highlighting features—path lighting providing safe access. We integrate lighting with patio design—fixtures positioned avoiding glare, adequate illumination for functions, controls allowing scene setting and dimming.
Retry
Walkway design creates functional circulation routes—connecting spaces logically, providing safe passage, enhancing landscape aesthetics. Fort Worth properties need well-designed walkways handling daily use, occasional storms, and our challenging clay soil conditions without becoming maintenance headaches or safety hazards.
Primary walkways serve main traffic routes—front entries, side yard access, connections between frequently used areas. These need adequate width—minimum four feet for comfortable passage, preferably wider if two people walk side-by-side regularly. Materials should be durable—flagstone, pavers, concrete—handling constant foot traffic without deteriorating. We design primary walks as substantial landscape elements—appropriate scale, quality materials, professional appearance complementing home architecture.
Secondary pathways serve less trafficked routes—garden access, meandering backyard paths, connections to sheds or utility areas. These can be narrower—three feet adequate for single-file passage—more casual materials acceptable—decomposed granite, mulch, stepping stones. We design secondary paths with softer appearance—curves creating interest, materials harmonizing with surrounding plantings, scale appropriate for casual use.
Material selection affects appearance, maintenance, and longevity significantly. Flagstone provides natural beauty—irregular pieces creating organic patterns, slip-resistant texture, works in formal or casual designs. Pavers offer uniform appearance—wide range of colors and patterns, easier repairs, good for contemporary or traditional aesthetics. Concrete is economical—plain, broom-finished, or stamped, works well for utilitarian applications. Decomposed granite or crushed stone creates casual permeable surfaces—appropriate for garden paths, lower cost, requires occasional replenishing. Over in historic neighborhoods like Fairmount, flagstone walkways complement period architecture beautifully.
Base preparation prevents settling and ensures walkway longevity. Fort Worth clay soil requires proper base—excavate to depth, install crushed limestone base, compact thoroughly creating stable foundation. Inadequate base means walkways settling unevenly—trip hazards developing, drainage problems occurring. We prepare bases properly accounting for clay soil characteristics and material requirements.
Drainage design keeps walkways functional after rain—proper grading along path, adequate slope for water runoff, avoiding low spots where puddles form. Standing water on walkways creates hazards—slippery surfaces, ice during freezes, accelerated deterioration. We grade walkways with minimum two percent slope directing water off walking surface—sometimes incorporating drainage along edges collecting and routing water away.
Width considerations balance functionality with proportion—adequate width for intended use without overwhelming space. Front walkways typically need four to five feet—comfortable passage, appropriate scale for home entry. Side yard walkways might be narrower—three feet adequate where space is limited. Meandering garden paths can be even narrower—two to three feet—creating intimate scale appropriate for planted areas.
Curves and routing create visual interest and logical circulation. Straight paths work for formal designs or direct routes. Gentle curves create softer appearance—work well in naturalistic landscapes—should follow logical routing rather than arbitrary wiggles looking forced. We design walkway routes making functional sense—shortest practical distance, avoiding obstacles, creating pleasing visual flow.
Steps and grade changes integrate where elevation requires—proper rise and run for comfortable safe use, materials matching walkway, adequate lighting for nighttime safety. We design steps meeting code requirements—maximum seven-inch risers, minimum eleven-inch treads, handrails where required. Gradual ramps work where ADA access needed or steps not preferred—maximum slope recommendations depend on length and intended use.
Edge treatment defines walkway boundaries and provides finished appearance. Soldier course borders using same material set perpendicular—clean definition, prevents lateral movement. Planted edges with groundcovers or low perennials—softer appearance, requires more maintenance. Steel or aluminum edging—clean lines, holds materials in place, works well with pavers or decomposed granite.
Lighting design for walkways provides safety and aesthetics—path lights illuminating walking surface without glare, adequate spacing preventing dark spots, fixture style complementing landscape design. We position lights along walkways—typically alternating sides, eight to ten feet spacing—creating even illumination guiding safe passage after dark.
Permeable walkway options reduce runoff and recharge groundwater—permeable pavers with open joints, decomposed granite or gravel surfaces, stepping stones with planted joints. Appropriate where drainage is concern or sustainability priorities dictate. Fort Worth's clay soil limits permeability but permeable surfaces still help compared to solid concrete.
ADA compliance requirements apply to commercial properties and some residential applications—proper slope maximums, smooth slip-resistant surfaces, adequate width, appropriate edge treatment preventing wheels catching. We design compliant walkways when required meeting accessibility standards while maintaining aesthetic quality.
Integration with landscape design creates cohesive appearance—walkway materials complementing hardscape elsewhere, plantings along edges softening borders, lighting enhancing nighttime character, overall design creating unified landscape rather than disconnected elements.
Drainage solutions fix water problems—standing water eliminated—foundation protection—functional yards after storms. Fort Worth's intense rainfall and clay soil create serious drainage challenges. Properties flood fast, water sits for days, foundations crack from constant moisture, landscapes turn into swamps. We design drainage systems solving these problems permanently.
Surface drainage uses grading moving water across property—minimum two percent slope away from houses—strategic swales collecting flow—discharge to streets or easements. Most properties just need proper grading—reshaping problem areas—eliminating low spots—routing water logically. We've regraded hundreds of Fort Worth properties fixing builder mistakes and settling issues that developed over years.
French drains handle subsurface water—perforated pipe in gravel trenches—collecting groundwater—routing to discharge points. Perfect for persistently wet areas, foundation perimeter drainage, seepage problems. We install French drains throughout Fort Worth—proper depth and slope—adequate gravel—outlets that actually work. Over in older areas like Berkeley and Monticello, French drains solve drainage nightmares properties have dealt with for decades.
Catch basins collect surface water fast—grated inlets connected to underground pipe—positioned in low spots—routing water before it causes problems. Great for driveway drainage, patio edges, anywhere water pools. We position catch basins strategically—install proper pipe—discharge appropriately away from structures and problem areas.
Channel drains handle concentrated flow—linear drains across driveways and patios—grated channels collecting water—connected to pipe systems. Common where driveways meet streets, patio thresholds, walkways crossing drainage paths. We install channel drains frequently—proper slope—adequate capacity—integrated with overall drainage design.
Dry wells store water temporarily—gravel-filled pits or chambers—allowing gradual infiltration—managing water on-site. Works where off-site discharge is difficult or regulations require retention. Fort Worth clay drains slowly—dry wells need proper sizing accounting for limited percolation—sometimes multiple wells or supplementary systems needed.
Major grading reshapes topography—eliminating problem areas—creating positive drainage—managing slopes preventing erosion. Requires equipment and expertise—cut and fill calculations—proper compaction—erosion control during work. We design comprehensive grading—not just pushing problems around—actually solving them permanently.
Erosion control prevents soil loss—stabilizing slopes—managing concentrated flow—protecting disturbed areas. Solutions include fabric, mulching, vegetation, terracing, check dams. Fort Worth clay erodes fast when exposed—proper erosion control critical preventing sediment loss and slope failures.
Downspout management routes roof water properly—extensions away from foundations—underground connections—discharge to areas handling volume. Downspouts dumping near foundations cause major problems—saturated soil—foundation movement—crawlspace moisture. We design downspout solutions managing roof runoff correctly—protecting foundations—preventing recurring problems.
Retention and detention systems store water—reducing peak flows—meeting regulations—allowing controlled release. Retention holds water permanently—wetland design or constant pools. Detention releases gradually—dry between storms—sized for rainfall calculations and release requirements. New construction often requires these systems—we design meeting municipal requirements—functional attractive features rather than ugly ditches.
Pump systems handle gravity drainage problems—low areas without outlet elevation—basement drainage—situations requiring water lifted to discharge. We design pump systems properly sized—adequate capacity—reliable equipment—backup power considerations—appropriate discharge routing preventing failures.
Slope stabilization prevents erosion—holds soil on steep terrain—creates usable spaces—protects structures on challenging topography. Fort Worth properties have serious slope issues—varied terrain—clay soil eroding easily—proper stabilization critical for property function and value long-term.
Retaining walls create level spaces—hold soil on slopes—prevent sliding and erosion. Terraced walls on steep slopes create multiple levels—single walls handle moderate changes—engineered systems for serious heights. We design appropriate retaining solutions—segmental blocks for typical applications—natural stone for aesthetics—geogrid reinforcement when needed—proper drainage behind all walls preventing failures.
Vegetative stabilization uses plants preventing erosion—deep roots holding soil—foliage protecting from rain impact—groundcovers spreading over exposed areas. Native grasses work great on Fort Worth slopes—deep root systems—drought tolerance—low maintenance once established. We select appropriate varieties—sun or shade tolerance—root characteristics—growth habits suitable for slope conditions.
Erosion control fabric protects soil—biodegradable fabric during plant establishment—permanent geotextiles under hardscape—erosion blankets on steep vulnerable slopes. We specify correct fabric types—proper installation techniques—monitoring during establishment—ensuring adequate protection until vegetation takes over or permanent systems function.
Terracing creates usable flat areas—multiple retaining walls at different elevations—reduced pressure compared to single tall wall—planting spaces or activity areas between levels. We design terraced systems with appropriate spacing—adequate terrace width—reasonable wall heights—integration with landscape design. Properties near Lake Worth with crazy elevation need extensive terracing creating functional outdoor spaces from otherwise unusable slopes.
Rip-rap uses large stone protecting slopes—angular pieces interlocking naturally—placed on severe erosion areas—effective for channels and steep banks. We design rip-rap with proper stone sizing—adequate depth—geotextile underneath preventing soil washing through—appropriate for Fort Worth conditions and specific site challenges.
Drainage management critical for slope stability—removing water preventing saturation—intercepting upslope flow—routing water safely without causing erosion. We integrate drainage with stabilization—French drains intercepting groundwater—surface drains managing runoff—proper grading directing everything appropriately preventing slope failures.
Soil bioengineering combines structural and living elements—live stakes taking root—brush layering—fascines creating vegetative stabilization systems. Appropriate for moderate slopes, stream banks, areas where vegetation provides long-term sustainability. We design bioengineering when suitable—proper techniques—plant materials surviving Fort Worth—installation timing for establishment success.
Grading modifications reduce slope angles—cutting back steep sections—filling to gentler grades—redistributing soil managing elevation changes gradually. Major grading needs careful design—cut and fill calculations—compaction specs—erosion control during construction—permits for significant earthwork in Fort Worth.
Access and maintenance factor into designs—how slopes get maintained—equipment access for installation and future work—realistic ongoing care requirements. Slopes too steep for mowers need groundcover plantings instead of turf. Areas requiring regular maintenance need accessible design. We consider long-term practicality—not just initial installation—designing systems actually maintainable over decades.
Retry
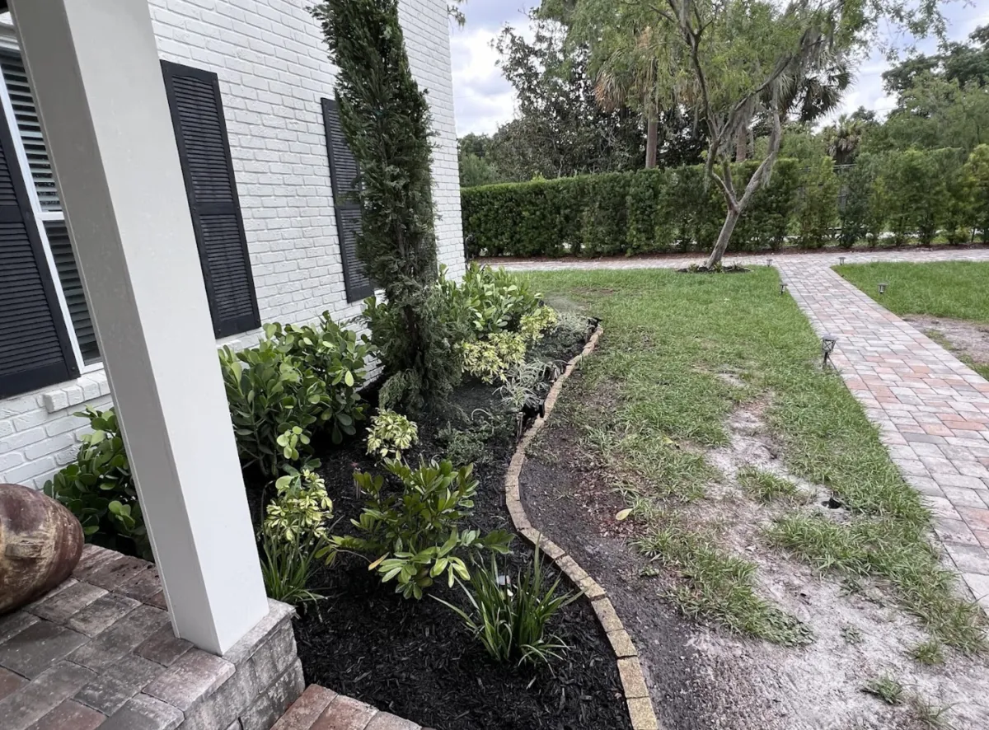

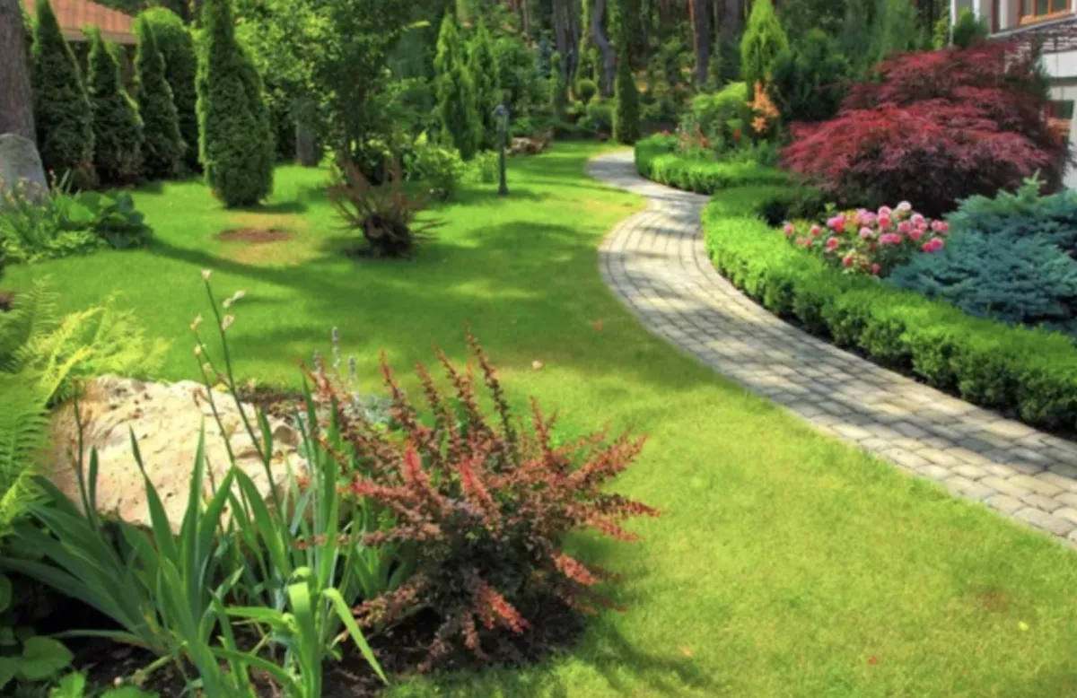
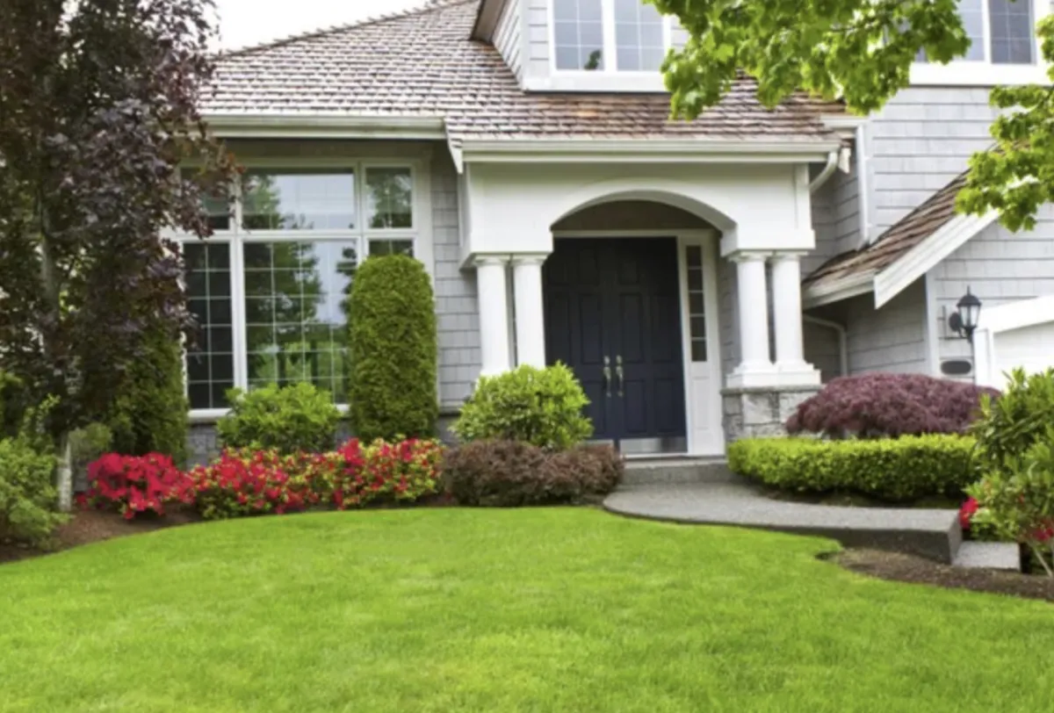
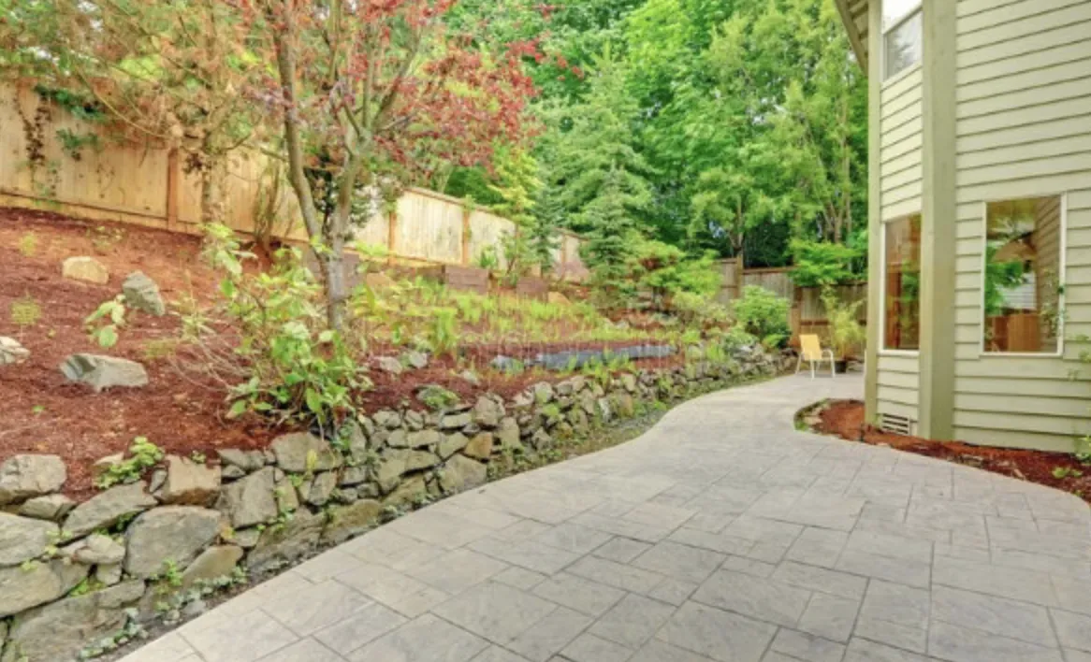

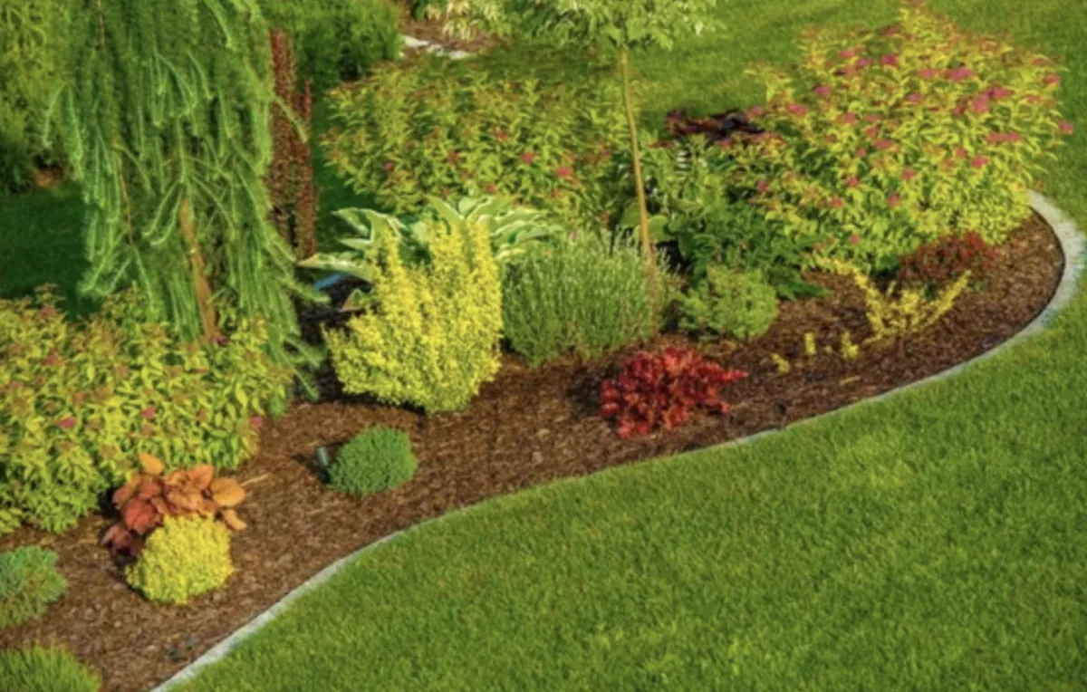

Why Fort Worth Properties Need Landscape Architecture
Fort Worth's expansive clay soil presents unique challenges that require engineering-level planning. Clay soil swells when wet and shrinks when dry, creating movement that cracks hardscapes, shifts retaining walls, and causes drainage problems. Properties throughout neighborhoods like Tanglewood, Westover Hills, and River Crest experience these issues when installations happen without proper technical planning.
Our landscape architecture services provide the structural analysis and engineering specifications that prevent these failures. We understand soil bearing capacity, hydrostatic pressure, proper drainage design, and construction methods that accommodate soil movement. This technical expertise ensures hardscapes remain stable, drainage systems function as intended, and your investment doesn't require premature replacement or expensive repairs.
Contractors appreciate detailed landscape architecture plans because they eliminate guesswork about base depths, drainage integration, and construction methods. You benefit from accurate cost estimates, proper installations, and outdoor spaces that function reliably regardless of weather conditions or seasonal soil changes.
See What Our Customer Say About Us
Sarah M., Fort Worth, TX

“I can’t say enough good things about HF Landscape Design Fort Worth. They totally transformed our backyard into something out of a magazine — and they did it on time and within our budget. The team showed up early every day, cleaned up after themselves, and really listened to what we wanted. You can tell they actually care about the little details, not just getting the job done. Our neighbors keep stopping by asking who did the work — we tell everyone to call HF Landscape Design. Best decision we made for our home!”
Daniel R., Fort Worth, TX

“HF Landscape Design Fort Worth really blew us away. We had a plain front yard before, and now it looks like something you’d see in a design show. They helped pick the right plants for the Texas heat and even added lighting that makes the place glow at night. Super easy to talk to and very professional — they made the whole thing stress-free. We’d hire them again in a heartbeat.”
Megan & Tyler H., Fort Worth, TX

“Our backyard was just dirt and weeds before HF Landscape Design came in. Now it’s the spot where we spend every weekend with friends. They built a patio, added flower beds, and somehow made it all feel natural like it was always meant to be there. You can tell they love what they do — every detail was perfect. Highly recommend them to anyone in Fort Worth wanting a yard they’ll actually use.”
Start Your Landscape Architecture Project
Stop dealing with drainage problems, failing hardscapes, or slope erosion. Get professional landscape architecture that addresses Fort Worth's clay soil and provides the technical planning contractors need for proper execution.
Call (817) 580-3329 to schedule a landscape architecture consultation. We'll assess your property's technical challenges, discuss solutions, and provide detailed plans that ensure your project functions reliably.
Service Areas: Fort Worth, Tanglewood, Ridglea Hills, River Crest, Westover Hills, Berkeley, Monticello, Mistletoe Heights, and surrounding communities.
Frequently Asked Questions
What is the average cost of landscape design?
Landscape design costs in Fort Worth typically range from $2,000 to $8,000 depending on property size—project complexity—level of detail required. Simple front yard designs for smaller properties might run $1,500 to $3,000. Comprehensive landscape plans for larger properties with detailed planting plans—hardscape designs—irrigation layouts—lighting plans usually cost $5,000 to $10,000 or more. We typically credit design fees toward installation if you proceed with us for the work. Design-only services cost more since we're not recouping fees through installation. Most clients in areas like Tanglewood or Westover Hills invest in detailed designs because their properties warrant professional planning. Newer neighborhoods with simpler yards might need less extensive design work.
What does it cost for a landscape design?
Design fees depend on project scope and what you need included. Basic conceptual designs showing general layout—plant groupings—hardscape locations run $1,500 to $3,000 for typical residential properties. Detailed construction-level plans with exact plant specifications—hardscape dimensions—grading plans—irrigation zone maps cost $4,000 to $8,000 or higher for complex projects. Commercial landscape design involves additional complexity and typically costs more. We discuss your specific needs during initial consultation and provide design fee quotes based on actual scope. Design fees get credited toward installation when you hire us for the work. Fort Worth properties with challenging conditions—significant slopes—drainage issues—often need more detailed planning which affects design costs.
What is the difference between a landscape architect and a landscape designer?
Landscape architects have formal education—state licensing—ability to stamp engineering drawings for permits. They handle complex projects requiring grading engineering—structural calculations—commercial site development—regulatory compliance. Landscape designers focus on plant selection—aesthetic layout—residential design without engineering components. In Fort Worth, landscape architects are required for certain commercial projects—retaining walls over specific heights—projects needing engineered drainage solutions. Residential projects usually work fine with landscape designers unless you've got significant slope issues—major grading needs—structures requiring engineering stamps. Landscape architects cost more but bring technical expertise for complex projects. Most residential landscapes in neighborhoods like Arlington Heights or Ridglea work well with landscape designers. Larger estates or properties with serious site challenges benefit from landscape architectural services.
Why is landscape design so expensive?
Professional landscape design involves considerable time—expertise—detailed planning work. Designers spend hours on site assessment—measuring—analyzing drainage and sun patterns—researching plant options for specific conditions. Creating scaled plans requires CAD software skills—design knowledge—understanding of Fort Worth's climate and soil conditions. Good designers prevent expensive installation mistakes—plant failures—drainage problems that cost far more to fix later. You're paying for years of experience knowing what works in North Texas clay soil—which plants survive July heat—how to design irrigation zones efficiently. Design fees also cover revisions—client meetings—coordination with contractors during installation. Cheap or free designs often mean cookie-cutter plans—inexperienced designers—or design costs hidden in inflated installation prices. Professional design upfront saves money long-term by getting things right the first time.
What is the rule of 3 in landscaping?
The rule of three suggests planting in odd-numbered groups—typically three plants—creates more natural and visually appealing arrangements than even numbers. Three plants or features create triangular compositions—visual interest—balance without formal symmetry. This applies to groupings of the same plant variety or repeating design elements throughout the landscape. In Fort Worth landscapes, you might see three crape myrtles anchoring a bed—three groupings of ornamental grasses—three boulders in a natural arrangement. The rule helps avoid the static look of paired plantings or single specimens. Works for plants of various sizes—repetition of colors—hardscape feature placement. Not a strict requirement but a helpful design principle creating more dynamic landscapes. We use the rule of three alongside other design principles—proper spacing—mature size consideration—Fort Worth-appropriate plant selection.
What is a realistic landscaping budget?
Realistic budgets for Fort Worth landscape projects typically start around $10,000 for basic front yard renovations and run $20,000 to $50,000 for complete front and backyard transformations with hardscaping. Simple refreshes—new plants—mulch—irrigation repairs might cost $5,000 to $8,000. Projects including patios—retaining walls—outdoor kitchens—extensive plantings easily reach $50,000 to $100,000 or more. Budget depends on property size—existing conditions—how much hardscape you want—plant material quality and maturity. Fort Worth's clay soil often requires additional drainage work affecting costs. Established neighborhoods like Monticello with mature landscapes might need less work than new construction in Walsh Ranch starting from dirt. Quality materials and experienced installation cost more upfront but last longer and perform better in our climate.
