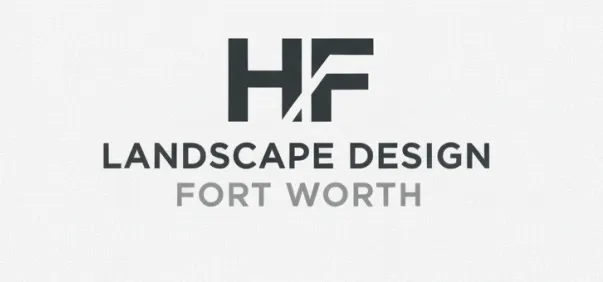General Contractor Fort Worth
General Contractor in Fort Worth
General contracting is when your outdoor project needs more than just landscaping—we're talking structures, utilities, multiple trades coordinating, permits and inspections. When you want a deck built, pergola installed, complete outdoor kitchen with gas and electrical, major retaining walls, or any project requiring carpentry, concrete work, electrical, plumbing, and coordination between all of them—that's general contracting work.
We handle general contracting projects all over Fort Worth. Decks and pergolas in older neighborhoods like Fairmount and Ryan Place where structures need matching home character. Complete outdoor living spaces in Westover Hills and Tanglewood—outdoor kitchens, fire features, covered patios, the whole setup. New construction properties out in Aledo and Walsh Ranch needing everything built from scratch. Commercial projects near Alliance requiring professional installation, code compliance, coordinated scheduling. This work requires licensed contractors, proper permits, coordination with city inspectors, and experience managing complex projects from start to finish.
Here's what we handle:
Deck Construction
Pergola Installation
Gazebo Construction
Outdoor Kitchen Construction
Fire Pit Installation
Retaining Wall Construction
Outdoor Lighting Installation
Stone Walkway Installation
Outdoor Structure Building
Fort Worth building codes are specific—permits required for most structures—inspections at various stages—compliance mandatory. We know the codes, we pull permits correctly, we schedule inspections, we build things meeting requirements first time. Our crews include licensed electricians for electrical work, licensed plumbers for gas lines, experienced carpenters for structures, and we coordinate everything so projects progress logically without trades tripping over each other. If your outdoor project involves building something substantial, you need general contracting services handling it properly.
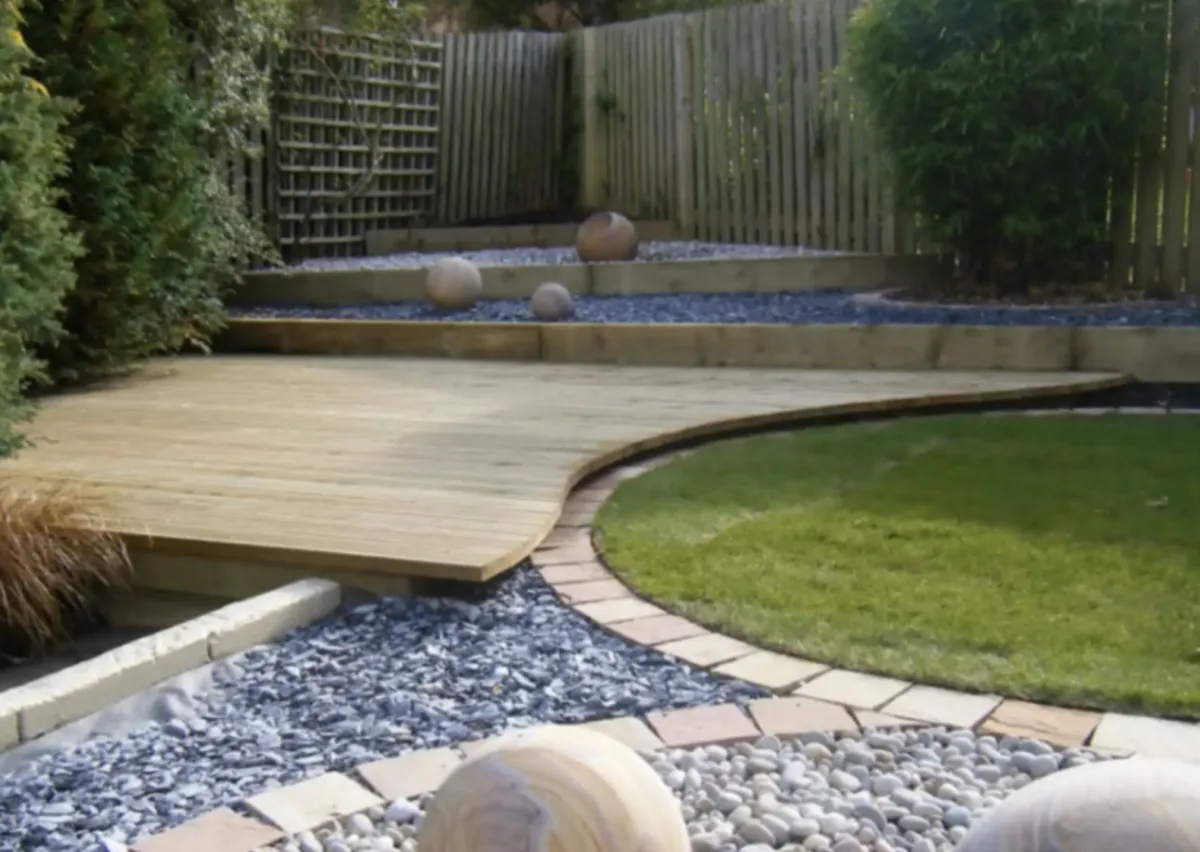
Deck construction creates elevated outdoor living spaces—wood or composite decking—railing systems—stairs connecting to yards—extending home living outside. Fort Worth decks handle our climate—intense sun, occasional freezes, humidity—when built with appropriate materials and proper techniques.
Material selection affects appearance, maintenance, and longevity significantly. Pressure-treated pine is economical—requires staining or sealing regularly—prone to warping and splitting without maintenance—works for budget-conscious projects. Cedar offers natural beauty—naturally rot-resistant—still requires periodic sealing—costs more than treated pine—weathers to gray without finish. Composite decking is low-maintenance—manufactured from wood fibers and plastic—resists rot and insects—never needs staining—costs significantly more upfront but saves maintenance long-term. We discuss material options honestly—pros and cons of each—helping clients choose appropriately for budget and maintenance preferences.
Structural design ensures deck safety and longevity—proper framing, adequate footings, appropriate joist spacing, code-compliant construction. Fort Worth requires permits for decks—structural plans, footing inspections, final inspections verifying code compliance. We design decks meeting code—engineer when required for elevated or complex structures—build safely supporting intended loads.
Footing and foundation work establishes deck stability—concrete footings extending below frost line—proper diameter and depth for loads—anchoring posts securely. Fort Worth clay soil requires attention—footings must resist movement—proper depth and sizing—adequate curing before construction continues. We excavate and pour footings correctly—schedule inspections—ensure stable foundation for deck structure.
Framing uses pressure-treated lumber—beams supporting joists—joists supporting decking—proper spacing and fastening throughout. Ledger boards attach to houses securely—proper flashing prevents water damage—bolts sized and spaced correctly—critical connection supporting deck loads. We frame decks with attention to detail—proper joist hangers—adequate blocking—quality fasteners resisting corrosion.
Decking installation creates walking surface—boards laid with proper spacing for drainage and expansion—fastening methods preventing popping and squeaking—patterns creating visual interest when desired. We install decking carefully—consistent spacing—hidden fasteners for composite when specified—professional appearance and long-term performance.
Railing systems provide safety and finished appearance—code requirements for height and spacing—balusters preventing children or pets falling through—top rails smooth and secure. We install railings meeting code—attractive designs complementing homes—durable construction handling weather and use. Glass panel railings, cable rail systems, traditional wood balusters—options suit different aesthetics and budgets.
Stairs connect decks to ground level—proper rise and run for comfortable safe use—stringers supporting treads—handrails where required by code. We build stairs meeting code requirements—comfortable proportions—durable construction—integration with overall deck design.
Covered deck structures extend usability—pergolas providing partial shade—solid roofs offering complete weather protection—attached or freestanding depending on design. We coordinate roof structures with deck construction—proper support—weather protection—permits and inspections for substantial covers.
Lighting integration enhances deck usability—post cap lights, stair lighting for safety, under-rail lighting creating ambiance, recessed deck lights illuminating surfaces. We rough-in electrical during construction—install fixtures appropriately—create functional attractive lighting systems extending deck use after dark.
Finishing and sealing protects wood decks—stain or clear sealers preventing moisture damage and UV degradation—regular maintenance extending deck life. We provide finishing services and maintenance guidance—recommended products—application schedules—keeping decks looking good and performing well for decades.
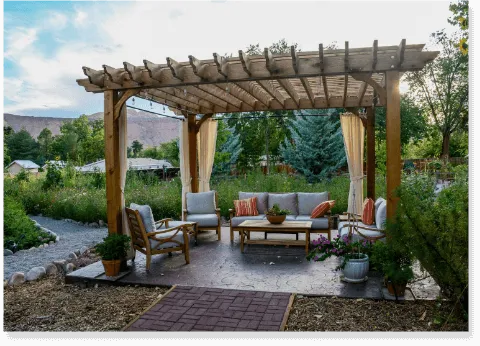
Pergola installation creates shade structures—open beam roofs providing partial sun protection—architectural interest—defined outdoor spaces—supporting climbing plants over time. Fort Worth pergolas extend outdoor living season—afternoon shade making spaces usable during summer—elegant structures adding property value and aesthetics.
Design style ranges from traditional to contemporary—classic wood pergolas with decorative brackets—modern aluminum structures with clean lines—rustic timber frame designs—style matching home architecture and landscape aesthetics. We design pergolas complementing properties—appropriate scale—materials and details fitting overall design approach. Over in historic areas like Fairmount, traditional wood pergolas suit period homes beautifully.
Material selection affects appearance, maintenance, and cost. Cedar pergolas offer natural beauty—naturally rot-resistant—age to silvery gray or maintain with sealers—traditional aesthetic—require periodic maintenance. Pressure-treated pine is economical—requires staining or sealing—performs adequately with proper finishing. Composite materials provide low-maintenance alternative—manufactured beams and posts—never need sealing—contemporary appearance—higher upfront cost. Aluminum pergolas are maintenance-free—powder-coated finishes—modern aesthetic—excellent durability—premium pricing.
Size and proportions determine functionality and aesthetics—adequate coverage for intended use—appropriate height for comfort and scale—beam spacing providing desired shade density. We design pergolas with proper proportions—typically 10x12 feet minimum for small seating areas—larger for dining or substantial entertaining spaces—beam spacing 12 to 24 inches creating varying shade patterns.
Attachment methods depend on pergola type and location—attached pergolas connect to house with ledger boards—proper flashing preventing water infiltration—structural connection supporting loads. Freestanding pergolas use posts anchored independently—no house attachment—flexible placement anywhere in yard. We install appropriately for design—proper connections—weather protection—structural integrity.
Foundation and footings anchor pergolas securely—concrete footings supporting posts—proper depth resisting wind loads and movement—adequate diameter for structure size. Fort Worth wind can be significant—proper footings critical preventing failures. We excavate and pour footings correctly—allow adequate curing—anchor posts securely.
Beam and rafter installation creates roof structure—beams spanning between posts—rafters spanning between beams—decorative end cuts adding visual interest—proper fastening throughout. We install beams level and square—rafters evenly spaced—quality hardware resisting corrosion—professional craftsmanship evident in finished structure.
Shade additions increase functionality—retractable fabric canopies providing adjustable coverage—lattice panels creating denser shade—climbing plants trained over beams providing living shade over time. We coordinate shade additions with pergola design—proper support for added loads—integration creating cohesive functional structure.
Electrical integration for lighting and fans—ceiling fans improving comfort during hot months—pendant lights or chandeliers creating ambiance—receptacles for convenience. We rough-in electrical during construction—install fixtures appropriately—create comfortable functional outdoor rooms rather than just shade structures.
Permit requirements in Fort Worth depend on pergola size and attachment—attached structures typically require permits—freestanding may or may not depending on size and location. We determine permit requirements—pull necessary permits—schedule inspections—ensure code-compliant construction protecting homeowners.
Integration with landscape and hardscape creates cohesive outdoor spaces—pergolas positioned over patios—coordinating materials—plantings softening structures—lighting highlighting features—complete outdoor living areas rather than isolated elements.
Gazebo construction creates freestanding covered structures—traditional octagonal or square shapes—solid roofs providing complete weather protection—screened or open sides—defined outdoor rooms for entertaining and relaxation. Fort Worth gazebos offer shaded retreats from summer heat—protected spaces during afternoon storms—architectural focal points in landscapes.
Style options range from traditional Victorian designs with decorative details to contemporary structures with clean modern lines. Classic gazebos feature detailed railings, ornamental brackets, cupolas on roofs—traditional aesthetics popular in established neighborhoods. Modern gazebos use simplified lines, horizontal emphasis, minimal ornamentation—contemporary look fitting modern homes and landscapes. We design gazebos matching property aesthetics—appropriate details—scale and proportions creating attractive functional structures.
Size determination considers intended use and property scale—small gazebos 8x8 feet adequate for intimate seating—typical sizes 10x10 to 12x12 feet accommodate furniture and small gatherings—larger gazebos 14x14 feet or bigger handle substantial entertaining. We design appropriately sized gazebos—functional for intended use—proportional to yard size—not overwhelming properties or appearing cramped.
Materials affect appearance, maintenance, and longevity. Wood gazebos using cedar or pressure-treated lumber offer traditional aesthetics—natural material—require periodic maintenance—staining or sealing protecting from weather. Vinyl gazebos provide low-maintenance alternative—manufactured columns and railings—never need painting—limited color options—contemporary or traditional styles available. Metal gazebos using powder-coated aluminum resist corrosion—minimal maintenance—modern appearance—premium pricing.
Foundation systems anchor gazebos securely—concrete slab providing floor surface and structural base—pier and beam foundations with wood flooring—proper footings resisting wind and preventing movement. We design foundations appropriate for gazebo size and site conditions—adequate depth and size—proper drainage preventing water accumulation—stable base for structure.
Roof construction provides weather protection—shingled roofs matching home roofing—metal roofs for durability and modern aesthetics—proper pitch for drainage—adequate overhang protecting interior. We build roofs correctly—proper flashing and underlayment—quality shingles or metal—weather-tight construction lasting decades. Cupolas add traditional detail—ventilation—architectural interest on larger gazebos.
Floor systems create finished interior surface—wood decking most common—composite decking for low-maintenance—concrete for economy and durability—material selection affecting aesthetics and cost. We install flooring level and properly spaced—adequate ventilation underneath preventing moisture problems—durable construction handling foot traffic.
Screen systems enclose gazebos protecting from insects—framed screens in wall openings—removable panels allowing seasonal adjustment—screening entire structure or selected sides based on prevailing winds and views. We install quality screening—proper framing—tight fit preventing gaps—doors providing access while maintaining insect protection.
Electrical integration adds functionality—ceiling fans improving comfort—lighting extending use after dark—receptacles for convenience and entertainment equipment. We coordinate electrical installation—proper wiring and boxes—weather-resistant components—switches and controls conveniently located.
Built-in seating maximizes functionality—benches along perimeter—storage underneath—cushions for comfort—fixed furniture always available without moving pieces in and out. We design and build integrated seating—proper height and depth—quality construction—attractive finished appearance.
Permit requirements for gazebos depend on size and permanence—structures over certain square footage require permits—permanent foundations trigger requirements—setback regulations affect placement. We handle permitting—coordinate with Fort Worth building officials—ensure compliant construction—schedule required inspections.
Outdoor kitchen construction builds complete cooking and entertaining spaces—built-in grills and appliances—counters and storage—utilities coordination—weather-resistant materials—professional craftsmanship creating functional beautiful outdoor rooms. Fort Worth's climate allows outdoor living most of year—well-built outdoor kitchens dramatically enhance property enjoyment and value.
Layout and design prioritize workflow—cooking, prep, serving areas positioned logically—adequate counter space—storage accessible—appliance placement functional. We design outdoor kitchens with proper work triangles—grill to prep to serving—efficient movement—comfortable spacing for multiple people. Clients in areas like Westover Hills and Tanglewood often want elaborate setups—multiple cooking zones—extensive counter space—full amenity suites.
Structural framework supports counters and appliances—typically concrete block or steel stud construction—weather-resistant materials—adequate support for heavy equipment and stone counters. We build frameworks properly—level and square—adequate strength—proper attachment to patio or foundation—structural integrity lasting decades.
Counter installation uses weather-resistant materials—granite most popular for appearance and durability—concrete for contemporary aesthetics—tile for budget-friendly options. We fabricate and install counters correctly—proper support underneath—sealed edges—overhang adequate for seating where designed—professional finished appearance.
Appliance installation includes built-in grills, side burners, refrigerators, ice makers, warming drawers, storage doors—coordinating rough-ins during construction—proper ventilation and clearances—quality components weathering Fort Worth conditions. We install appliances per manufacturer specifications—gas connections by licensed plumbers—electrical by licensed electricians—everything functioning safely and reliably.
Gas line installation requires licensed plumbers and permits—adequate sizing for appliances—proper pressure—code-compliant installation—convenient shutoffs for service. We coordinate gas installation—natural gas connections or propane tank setups—testing for leaks—passing inspections—reliable fuel delivery for cooking equipment.
Electrical work includes outlets for appliances and convenience, lighting circuits, sometimes dedicated circuits for high-draw equipment. We coordinate electrical installation—adequate capacity—proper outlet placement—GFCI protection required outdoors—weather-resistant components. Licensed electricians handle all electrical—proper permitting—code-compliant installation—passing inspections.
Plumbing for sinks adds convenience—water supply lines—drainage—proper venting—freeze protection for occasional Fort Worth hard freezes. We coordinate plumbing installation—code-compliant work—reliable operation—convenient sink location for food prep and cleanup.
Storage solutions include weatherproof cabinets, drawers, doors accessing interior spaces—stainless steel or marine-grade construction—proper seals preventing water infiltration—organized storage for utensils and supplies. We install quality storage—adequate capacity—smooth operation—durable hardware resisting corrosion.
Roof structures for weather protection range from pergolas providing partial shade to solid roofs offering complete protection—attached or freestanding—proper support and construction. We coordinate roof structures with kitchen layout—adequate coverage—permits and inspections for permanent structures—integration creating cohesive outdoor living space.
Fire pit installation creates gathering spaces—wood-burning or gas fires—seating areas around flames—extending outdoor season use—ambiance and warmth during cooler months. Fort Worth's mild winters allow fire pit use much of year—popular features enhancing outdoor living and entertainment.
Design style ranges from rustic stone fire rings to contemporary gas fire tables—traditional wood-burning pits—modern linear gas features—style matching landscape aesthetics and client preferences. We design fire features appropriate for properties—scale and placement—materials complementing hardscape—integration with seating and circulation.
Wood-burning fire pits offer traditional experience—crackling fires—wood smoke aroma—gathering around flames—simple construction and operation. Require firewood supply, ash cleanup, smoke considerations for neighbors, local ordinances permitting wood fires. We build wood-burning pits with proper construction—fire-resistant materials—adequate size—safe clearances from structures and plantings.
Gas fire pits provide convenience—instant ignition—adjustable flames—no wood procurement or ash cleanup—cleaner burning. Require gas line installation—natural gas or propane—proper burner systems—lava rock or fire glass media. We install gas fire features correctly—licensed plumbers running gas lines—quality burners—controls accessible and safe—passing inspections.
Material selection affects appearance and durability—natural stone for rustic aesthetics—concrete block veneered with stone or stucco—steel fire rings for contemporary looks—fire brick lining interior protecting outer materials. We use appropriate materials—heat-resistant construction—weather-resistant exterior finishes—quality craftsmanship evident in finished features.
Size and configuration depend on typical gathering size and space available—small intimate fire pits 3 feet diameter adequate for couples—larger 4 to 5 feet diameter accommodate family groups—custom shapes and sizes for specific applications. We design appropriately scaled features—functional for intended use—proportional to surrounding spaces.
Seating integration creates complete gathering areas—built-in stone benches—separate seating walls—freestanding furniture arranged around fire—adequate distance for comfort without excessive heat. We design seating with fire features—comfortable arrangements—adequate circulation—cohesive outdoor rooms rather than isolated elements.
Safety considerations include clearances from structures and combustible materials—minimum distances per code—spark screens for wood-burning pits—proper ventilation—stable construction preventing tipping or collapse. We build fire features meeting safety requirements—appropriate locations—proper construction—protecting people and property.
Gas line installation for gas fire features requires licensed plumbers—adequate sizing—proper pressure—shutoff valves convenient for operation and service. We coordinate gas installation—natural gas taps or propane supply—testing for leaks—code-compliant installation—reliable fuel delivery.
Drainage considerations prevent water accumulation—fire pits collecting rain—standing water problematic—drainage holes or systems removing water. We design drainage into fire features—proper grading around features—preventing standing water issues affecting use and longevity.
Permit requirements vary by municipality and feature type—gas installations typically require permits—permanent structures might require permits depending on size. We determine permit requirements—pull necessary permits—coordinate inspections—ensure compliant construction.
Retaining wall construction holds soil on slopes—creates level spaces—prevents erosion—adds architectural structure to properties. Fort Worth terrain varies significantly—clay soil slides easily—proper retaining wall construction critical for functional safe landscapes and structure protection.
Wall types depend on height and application—segmental block walls for typical residential applications—natural stone for organic aesthetics—poured concrete for maximum strength and tall walls—timber for temporary or budget solutions. We build appropriate walls for conditions—engineered when heights require—proper construction techniques—materials suited for Fort Worth clay and weather.
Segmental block systems use manufactured concrete units—interlocking design—engineered strength—relatively straightforward installation—consistent appearance. Popular for residential retaining walls—various colors and textures available—proven performance in Fort Worth conditions. We install segmental walls correctly—proper base preparation—adequate setback—quality installation lasting decades without failures.
Natural stone walls provide organic beauty—limestone, sandstone, or fieldstone—irregular pieces creating unique appearance—higher cost and labor intensity. We build stone walls with proper techniques—adequate foundation—appropriate batter for stability—quality stone selection and placement—beautiful durable walls enhancing property character. Over in established neighborhoods like Monticello and Fairmount, natural stone walls complement traditional home styles perfectly.
Base preparation determines wall longevity—excavation to proper depth—compacted crushed stone base—level foundation resisting settling. Fort Worth clay requires solid base—inadequate preparation causes settling and failure—proper compaction critical. We prepare bases correctly—appropriate depth for wall height—quality base material—thorough compaction—stable foundation preventing problems.
Drainage systems behind walls prevent hydrostatic pressure—gravel backfill against wall—perforated drain pipe at base—outlets routing water away. Water accumulation behind walls causes failures—bulging, cracking, complete collapse over time. We install comprehensive drainage—proper backfill materials—functioning drain systems—preventing water-related failures.
Height considerations affect construction requirements and costs—walls under three feet relatively simple—three to six feet need substantial construction—over six feet require engineering and permits. Taller walls need engineered designs—structural calculations—proper footings—sometimes geogrid reinforcement. We design walls appropriate for heights—meeting requirements—building safely and correctly.
Batter creates backward lean improving stability—using gravity resisting soil pressure—typical batter one inch per foot of height. Segmental blocks have built-in setback—natural stone walls need careful construction maintaining batter—critical design element for stability.
Geogrid reinforcement extends wall capability—synthetic fabric layers extending into retained soil—tying soil mass to wall—allowing taller walls without excessive visible structure. We design and install geogrid reinforced walls when needed—proper geogrid type and placement—adequate length extending back—correct installation procedures.
Capping finishes wall tops—precast caps on block walls—cut stone coping on natural stone—finished appearance—preventing water infiltration into wall core. We install caps correctly—proper adhesive or mortar—clean lines—protection and aesthetics.
Terraced wall systems handle steep slopes—multiple shorter walls instead of single tall wall—creates usable terraces between walls—reduces pressure on individual walls—more economical than single engineered wall. We design terraced systems with proper spacing—functional terrace widths—appropriate individual wall heights—integrated landscape design.
Permits required for walls over certain heights—typically four feet triggers requirements in Fort Worth—engineered drawings needed—inspections during construction. We handle permitting—coordinate with city officials—provide required documentation—pass inspections ensuring code compliance.
Outdoor lighting installation extends property usability after dark—safety and security—aesthetic enhancement—highlighting features—creating ambiance. Well-designed lighting transforms Fort Worth properties at night—adds value—improves functionality—increases enjoyment of outdoor spaces.
System design includes multiple lighting types—path lighting for safety along walkways—accent lighting highlighting trees and architecture—task lighting for cooking and dining areas—ambient lighting creating atmosphere. We design comprehensive lighting systems—appropriate fixture types and placement—adequate illumination without excessive brightness—layered lighting creating depth and interest.
Path lighting illuminates walkways and circulation routes—low-level fixtures preventing glare—adequate spacing ensuring continuous illumination—safe navigation after dark. We position path lights along walkways—typically alternating sides eight to ten feet apart—appropriate height and shielding—functional safe lighting guiding movement.
Accent lighting highlights landscape features—uplighting trees showing structure and foliage—grazing textured walls—spotlighting specimen plants or architectural details. We position accent fixtures for dramatic effect—proper angles and distances—appropriate beam spreads—creating visual interest and depth at night.
Task lighting serves functional areas—cooking zones needing adequate illumination—dining areas—outdoor kitchens and bars. We provide sufficient task lighting—proper fixture placement—appropriate light levels for activities—comfortable functional illumination without harsh glare.
Ambient lighting creates overall atmosphere—soft general illumination—downlighting from structures—moonlighting effects through trees. We design ambient lighting establishing mood—comfortable light levels for socializing—avoiding excessive brightness destroying nighttime ambiance.
Fixture selection considers quality, durability, and aesthetics—brass and copper fixtures developing natural patina—powder-coated aluminum resisting corrosion—styles complementing architecture. We specify quality fixtures—appropriate for Fort Worth weather—marine-grade construction near pools—professional-grade components lasting decades.
LED technology provides energy efficiency—lower operating costs—long bulb life—reduced maintenance—cooler operation. We install LED systems throughout—appropriate color temperatures—dimmable when desired—quality drivers and components ensuring reliable performance.
Transformer sizing and placement affects system performance—adequate capacity for all fixtures—convenient location for service—weather-protected installation. We size transformers correctly—install accessibly—proper wire sizing preventing voltage drop—reliable power delivery to all fixtures.
Wire runs and connections require proper installation—direct burial cable rated for underground use—adequate depth preventing damage—waterproof connections—systematic layout for troubleshooting. We install wiring correctly—proper burial depth—avoiding other utilities—organized junction boxes—professional installation preventing failures.
Control systems range from simple timers to sophisticated smart controls—photocells automatically operating at dusk—timers scheduling operation—smart systems with app control and scene programming. We install appropriate controls—user-friendly operation—reliable automation—convenient adjustment and programming.
Zoning creates flexibility—separate circuits for different areas or lighting types—independent control—adjusting use based on needs. We design zoned systems—front yard separate from backyard—accent lighting independent from path lighting—flexible operation optimizing use and energy.
Installation methods protect landscapes—trenching minimizes disruption—repairing disturbed areas—protecting plant roots—coordinating with other construction. We install carefully—efficient trenching—proper backfilling—landscape restoration—professional results with minimal permanent impact.
Stone walkway installation creates durable attractive paths—natural stone materials—various patterns and styles—connecting spaces—handling Fort Worth traffic and weather. Quality stone walkways enhance properties—functional circulation—aesthetic appeal—lasting decades with proper construction.
Material options include flagstone, bluestone, limestone, sandstone—each offering different colors, textures, and characteristics. Flagstone provides irregular natural shapes—earth tones—organic appearance—most popular for residential walkways. Bluestone offers uniform blue-gray color—can be cut square or irregular—upscale appearance. Limestone is locally available in Texas—cream to gray tones—good for Fort Worth aesthetics. We help clients select appropriate stone—appearance preferences—budget considerations—suitability for application.
Pattern options range from irregular fitted flagstone creating organic appearance to cut stone in geometric patterns offering formal look. Irregular flagstone requires skilled fitting—puzzle-like placement—tight joints—labor-intensive but beautiful results. Cut stone in running bond or grid patterns creates clean contemporary or traditional formal aesthetics—easier installation—uniform appearance. We install patterns appropriate for design style and budget.
Base preparation determines walkway longevity—proper excavation depth—quality base material—adequate compaction. Fort Worth clay requires solid base preventing settling—typically six inches crushed limestone—thoroughly compacted—stable foundation for stone. We prepare bases correctly—appropriate depth—quality materials—proper compaction—preventing settling and uneven surfaces creating trip hazards.
Setting methods include dry-laid with sand, mortar-set on concrete base, or mortar-set directly on compacted base. Dry-laid allows permeability—easier repairs—more casual appearance—requires edge restraint preventing spreading. Mortar-set provides permanent installation—solid surfaces—formal appearance—requires proper concrete base and drainage. We recommend appropriate setting method—budget, desired permanence, aesthetic preferences, site drainage conditions.
Joint treatment affects appearance and performance—tight joints for formal look—wider joints softened with groundcover or decomposed granite for casual aesthetics—polymeric sand stabilizing joints in dry-laid applications. We treat joints appropriately—consistent width—proper materials—finished appearance matching design intent.
Edge restraint for dry-laid walkways prevents lateral movement—steel or aluminum edging—concrete mow strips—soldier course borders. Without proper restraint, stones shift and settle—base material migrates—surfaces become uneven. We install adequate restraint—proper depth and staking—maintaining walkway integrity long-term.
Width considerations balance functionality with proportion—minimum three feet for comfortable passage—four feet better for side-by-side walking—wider for primary entries. We size walkways appropriately—adequate for intended traffic—proportional to surrounding spaces—not cramped or wastefully oversized.
Slope and drainage prevent water problems—minimum two percent grade directing water off walking surface—proper grading along path—avoiding puddles and ice. We grade walkways correctly—adequate slope—proper drainage—functional surfaces after rain.
Step integration where elevation changes require—proper rise and run—stone treads matching walkway—safe comfortable proportions. We build steps meeting code requirements—appropriate dimensions—durable construction—integrated with walkway design.
Lighting enhances safety and aesthetics—path lights along edges—step lighting—accent lighting highlighting stone texture. We coordinate lighting installation with walkway construction—proper wire placement—integrated systems—attractive functional illumination.
Outdoor structure building encompasses various projects—pavilions, cabanas, sheds, arbors, garden structures—custom builds meeting specific needs—expanding outdoor functionality. Fort Worth properties benefit from well-built outdoor structures—shade, storage, defined spaces—enhancing usability and value.
Pavilion construction creates large covered gathering spaces—open sides with solid roofs—substantial posts and beams—accommodating furniture and entertaining. Larger than pergolas—complete weather protection—defined outdoor rooms. We build pavilions with proper structural design—adequate foundations—quality framing—roofing matching homes or complementary materials—spaces functioning as outdoor extensions of living areas.
Cabana construction provides poolside structures—changing areas, storage, shade, sometimes bathrooms or outdoor kitchens. Popular additions to pools—combining functionality with resort aesthetics. We build cabanas coordinating with pool areas—appropriate size and features—quality construction—weather-resistant materials handling pool environment.
Storage shed construction provides organized storage—lawn equipment, tools, seasonal items—freeing garage space—keeping properties neat. Custom sheds match home architecture—appropriate size for needs—quality construction exceeding prefab options. We build sheds with proper foundations—adequate framing—weather-tight construction—attractive functional storage solutions.
Arbor construction creates entry features or garden accents—vertical structures supporting climbing plants—defining spaces—architectural interest. Smaller than pergolas—often marking entries or transitions—beautiful focal points. We build arbors with appropriate scale—quality materials—proper installation—structures enhancing landscapes aesthetically and functionally.
Garden structure building includes potting sheds, greenhouses, raised bed frames, trellises—supporting gardening activities. We build custom garden structures—functional designs—durable construction—features making gardening more enjoyable and productive in Fort Worth conditions.
Material selection depends on structure type and budget—wood for traditional aesthetics requiring maintenance—composite materials for low-maintenance—metal for modern looks and durability. We use appropriate materials—quality construction—weather-resistant finishes—structures lasting decades.
Foundation systems vary by structure—concrete piers for lighter structures—slabs for substantial buildings—proper footings resisting movement. Fort Worth clay requires adequate foundations—proper depth and sizing—stable bases preventing settling and structural problems.
Framing uses dimensional lumber or engineered materials—proper sizing for loads—quality fasteners and hardware—code-compliant construction. We frame structures correctly—square and level—adequate strength—professional craftsmanship evident in finished projects.
Roofing options include shingles matching homes, metal roofing for durability, or alternative materials for specific aesthetics. We install roofs properly—adequate pitch for drainage—proper underlayment and flashing—weather-tight construction protecting structures and contents.
Electrical integration adds functionality—lighting, outlets, fans, sometimes complete electrical panels for elaborate structures. We coordinate electrical installation—licensed electricians—proper permitting—code-compliant work—convenient functional power delivery.
Permit requirements depend on structure size, permanence, and location—many structures require permits and inspections. We determine requirements—pull necessary permits—coordinate with Fort Worth building officials—ensure compliant construction protecting homeowners and property values.
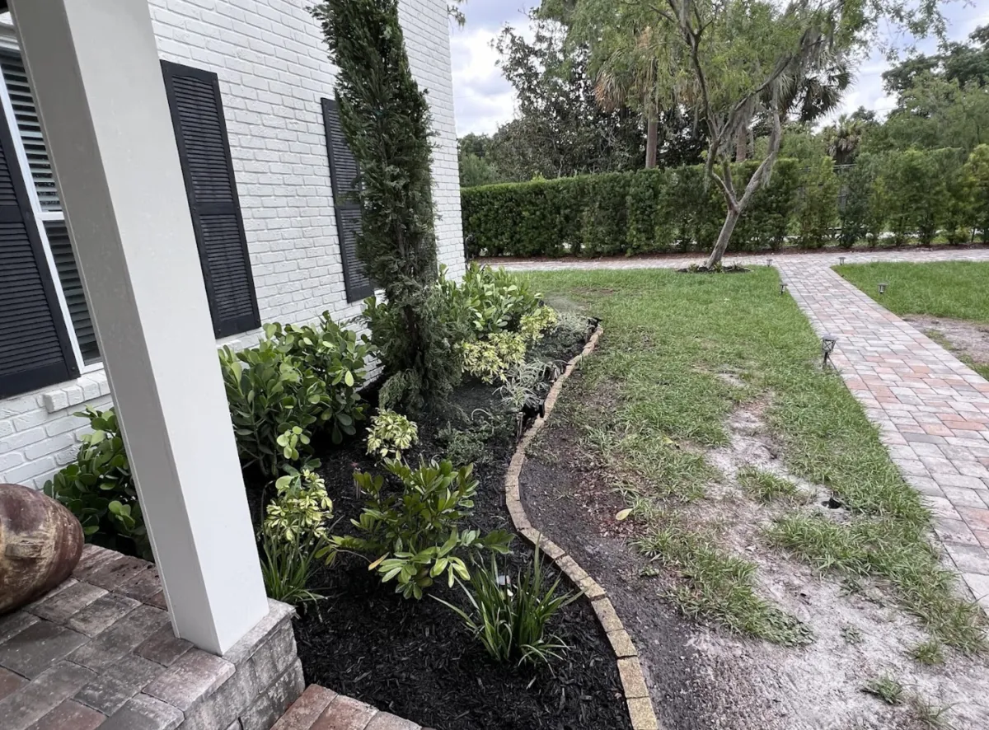

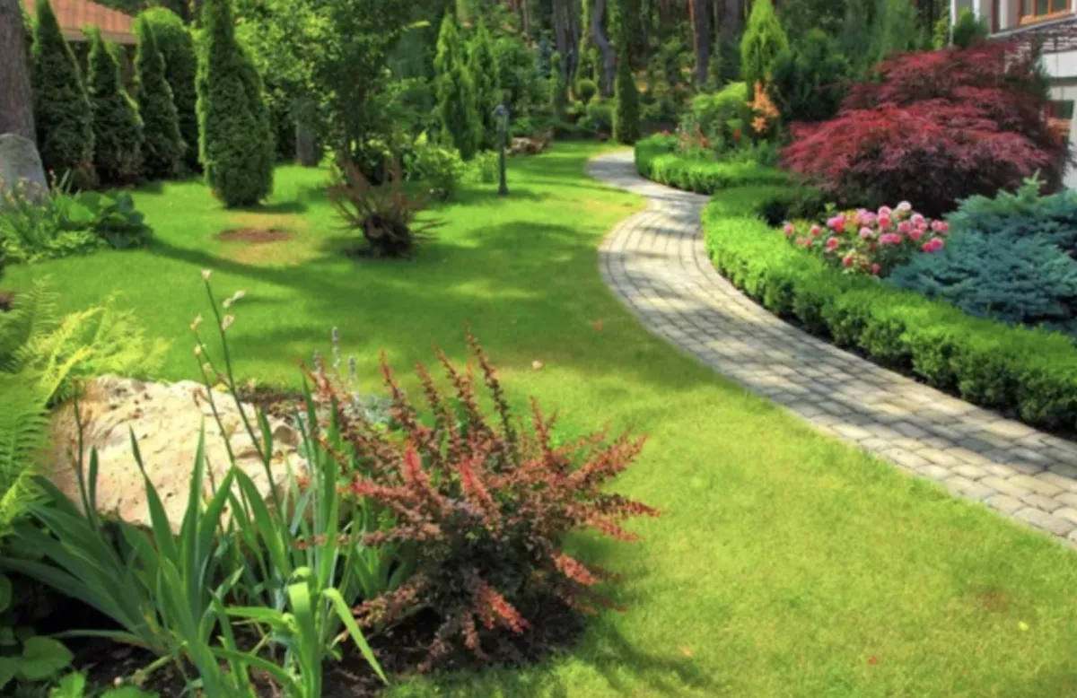
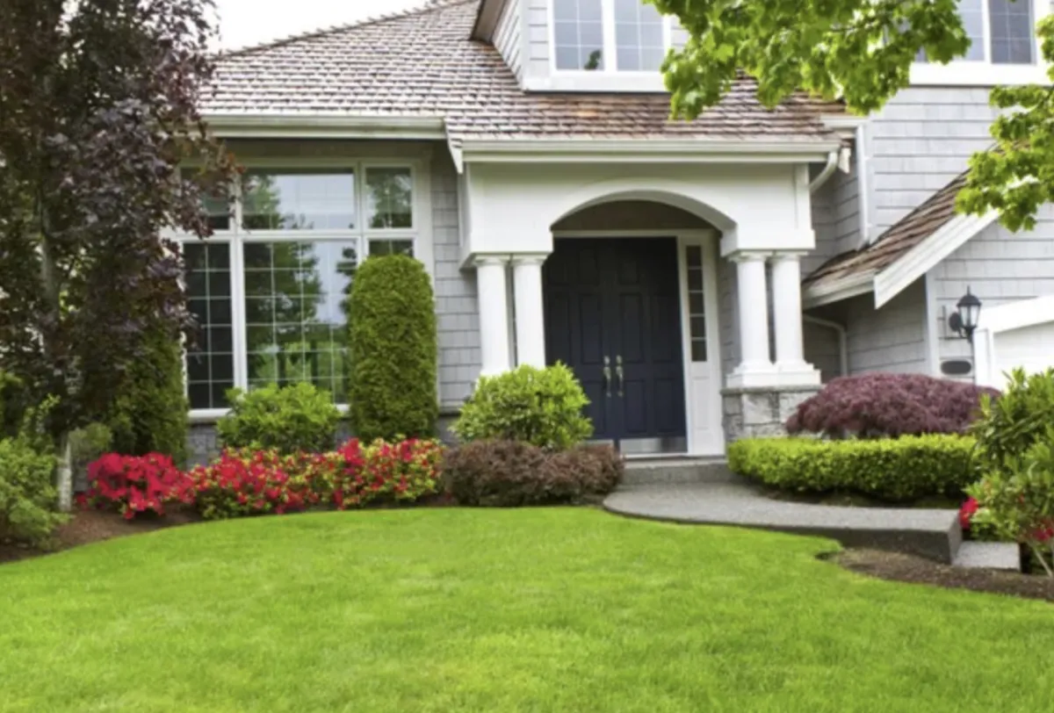
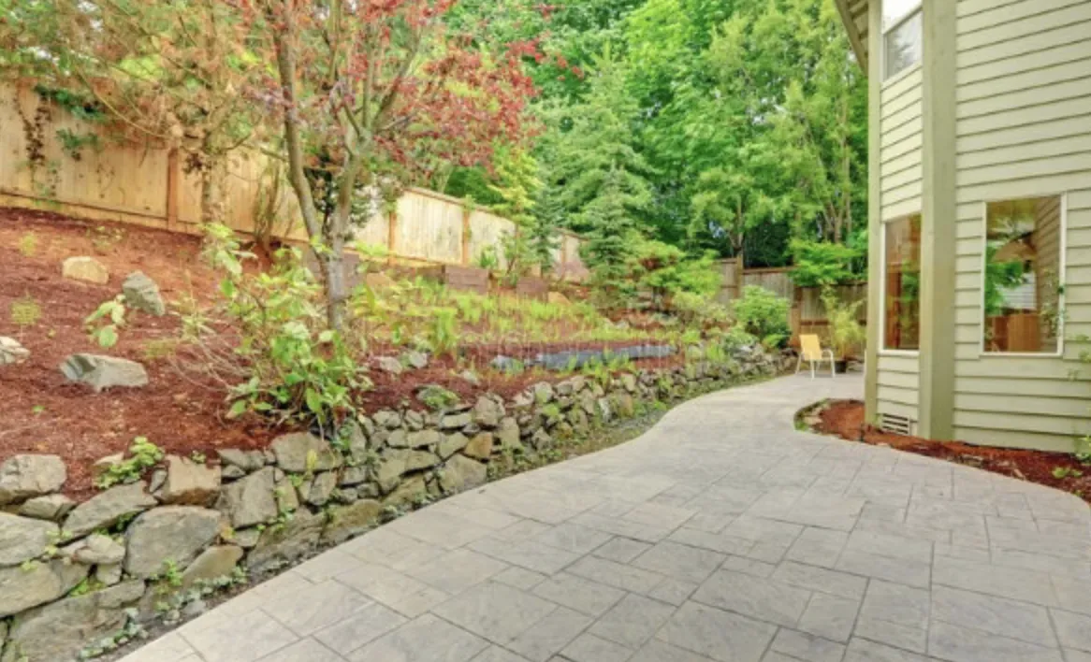

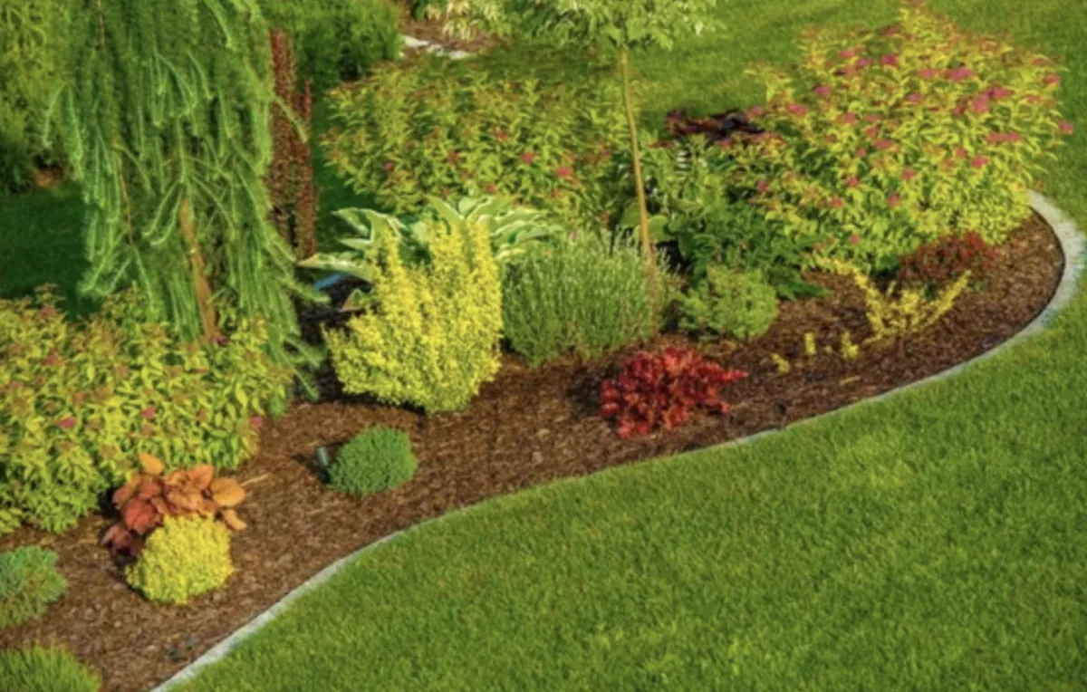

See What Our Customer Say About Us
Sarah M., Fort Worth, TX

“I can’t say enough good things about HF Landscape Design Fort Worth. They totally transformed our backyard into something out of a magazine — and they did it on time and within our budget. The team showed up early every day, cleaned up after themselves, and really listened to what we wanted. You can tell they actually care about the little details, not just getting the job done. Our neighbors keep stopping by asking who did the work — we tell everyone to call HF Landscape Design. Best decision we made for our home!”
Daniel R., Fort Worth, TX

“HF Landscape Design Fort Worth really blew us away. We had a plain front yard before, and now it looks like something you’d see in a design show. They helped pick the right plants for the Texas heat and even added lighting that makes the place glow at night. Super easy to talk to and very professional — they made the whole thing stress-free. We’d hire them again in a heartbeat.”
Megan & Tyler H., Fort Worth, TX

“Our backyard was just dirt and weeds before HF Landscape Design came in. Now it’s the spot where we spend every weekend with friends. They built a patio, added flower beds, and somehow made it all feel natural like it was always meant to be there. You can tell they love what they do — every detail was perfect. Highly recommend them to anyone in Fort Worth wanting a yard they’ll actually use.”
Start Your Outdoor Construction Project
Stop imagining what your outdoor space could be and start building it. Get professional general contracting that coordinates every aspect of your Fort Worth outdoor construction project.
Call (817) 580-3329 to schedule a construction consultation. We'll discuss your vision, assess your property, and provide detailed proposals for bringing your outdoor living plans to reality.
Service Areas: Fort Worth, Tanglewood, Ridglea Hills, River Crest, Westover Hills, Berkeley, Monticello, Mistletoe Heights, and surrounding communities.
Frequently Asked Questions
What is the average cost of landscape design?
Landscape design costs in Fort Worth typically range from $2,000 to $8,000 depending on property size—project complexity—level of detail required. Simple front yard designs for smaller properties might run $1,500 to $3,000. Comprehensive landscape plans for larger properties with detailed planting plans—hardscape designs—irrigation layouts—lighting plans usually cost $5,000 to $10,000 or more. We typically credit design fees toward installation if you proceed with us for the work. Design-only services cost more since we're not recouping fees through installation. Most clients in areas like Tanglewood or Westover Hills invest in detailed designs because their properties warrant professional planning. Newer neighborhoods with simpler yards might need less extensive design work.
What does it cost for a landscape design?
Design fees depend on project scope and what you need included. Basic conceptual designs showing general layout—plant groupings—hardscape locations run $1,500 to $3,000 for typical residential properties. Detailed construction-level plans with exact plant specifications—hardscape dimensions—grading plans—irrigation zone maps cost $4,000 to $8,000 or higher for complex projects. Commercial landscape design involves additional complexity and typically costs more. We discuss your specific needs during initial consultation and provide design fee quotes based on actual scope. Design fees get credited toward installation when you hire us for the work. Fort Worth properties with challenging conditions—significant slopes—drainage issues—often need more detailed planning which affects design costs.
What is the difference between a landscape architect and a landscape designer?
Landscape architects have formal education—state licensing—ability to stamp engineering drawings for permits. They handle complex projects requiring grading engineering—structural calculations—commercial site development—regulatory compliance. Landscape designers focus on plant selection—aesthetic layout—residential design without engineering components. In Fort Worth, landscape architects are required for certain commercial projects—retaining walls over specific heights—projects needing engineered drainage solutions. Residential projects usually work fine with landscape designers unless you've got significant slope issues—major grading needs—structures requiring engineering stamps. Landscape architects cost more but bring technical expertise for complex projects. Most residential landscapes in neighborhoods like Arlington Heights or Ridglea work well with landscape designers. Larger estates or properties with serious site challenges benefit from landscape architectural services.
Why is landscape design so expensive?
Professional landscape design involves considerable time—expertise—detailed planning work. Designers spend hours on site assessment—measuring—analyzing drainage and sun patterns—researching plant options for specific conditions. Creating scaled plans requires CAD software skills—design knowledge—understanding of Fort Worth's climate and soil conditions. Good designers prevent expensive installation mistakes—plant failures—drainage problems that cost far more to fix later. You're paying for years of experience knowing what works in North Texas clay soil—which plants survive July heat—how to design irrigation zones efficiently. Design fees also cover revisions—client meetings—coordination with contractors during installation. Cheap or free designs often mean cookie-cutter plans—inexperienced designers—or design costs hidden in inflated installation prices. Professional design upfront saves money long-term by getting things right the first time.
What is the rule of 3 in landscaping?
The rule of three suggests planting in odd-numbered groups—typically three plants—creates more natural and visually appealing arrangements than even numbers. Three plants or features create triangular compositions—visual interest—balance without formal symmetry. This applies to groupings of the same plant variety or repeating design elements throughout the landscape. In Fort Worth landscapes, you might see three crape myrtles anchoring a bed—three groupings of ornamental grasses—three boulders in a natural arrangement. The rule helps avoid the static look of paired plantings or single specimens. Works for plants of various sizes—repetition of colors—hardscape feature placement. Not a strict requirement but a helpful design principle creating more dynamic landscapes. We use the rule of three alongside other design principles—proper spacing—mature size consideration—Fort Worth-appropriate plant selection.
What is a realistic landscaping budget?
Realistic budgets for Fort Worth landscape projects typically start around $10,000 for basic front yard renovations and run $20,000 to $50,000 for complete front and backyard transformations with hardscaping. Simple refreshes—new plants—mulch—irrigation repairs might cost $5,000 to $8,000. Projects including patios—retaining walls—outdoor kitchens—extensive plantings easily reach $50,000 to $100,000 or more. Budget depends on property size—existing conditions—how much hardscape you want—plant material quality and maturity. Fort Worth's clay soil often requires additional drainage work affecting costs. Established neighborhoods like Monticello with mature landscapes might need less work than new construction in Walsh Ranch starting from dirt. Quality materials and experienced installation cost more upfront but last longer and perform better in our climate.
