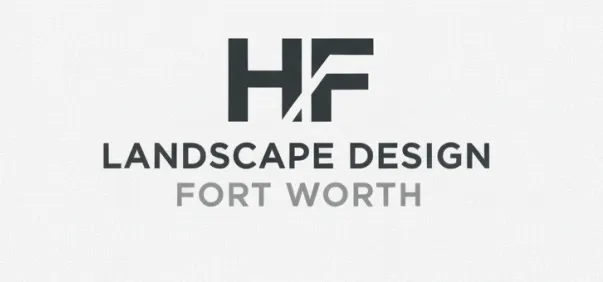Deck Construction Fort Worth
Deck Construction in Fort Worth
So you want outdoor living space that's actually usable, right? That's what deck construction does. Basically building elevated outdoor platform attached to your house—extending living space outside, creating area for grilling and entertaining, adding value to your property. We build decks all over Fort Worth—older homes in Fairmount adding outdoor space they never had, newer houses in Walsh Ranch wanting better outdoor areas than builder provided, properties in Ridglea replacing old decks that are falling apart. Texas heat makes outdoor living tricky but good deck gives you shaded entertaining space, place to enjoy evenings when temperature drops, outdoor area that's actually functional instead of just grass you can't use half the year.
Here's the thing about decks in Fort Worth—done right they're fantastic addition to property, but done wrong they become maintenance nightmare or worse, dangerous structure failing after few years. Our weather's hard on outdoor structures—extreme heat, occasional hard freezes, dramatic temperature swings, moisture from humidity even during dry periods. Clay soil moves and shifts causing foundation problems if deck's not built properly. We've replaced countless decks built by people who didn't know what they were doing—undersized framing that's sagging, inadequate footings sinking into clay, rotted ledger boards pulling away from houses, railings that aren't safe. Building deck isn't just nailing some boards together. Requires proper foundation, correct framing, appropriate materials, building techniques that work in Fort Worth conditions.
We handle complete deck construction—design and planning, permit applications, foundation and framing installation, decking and railing systems, stairs and access, finishing and sealing. Not just build whatever without thinking it through. We design decks that make sense for your property and how you'll use them, handle permitting with city, build proper foundation that won't settle in clay soil, frame structures correctly supporting loads safely, install quality decking materials lasting in our climate, finish everything so it looks good and stays protected.
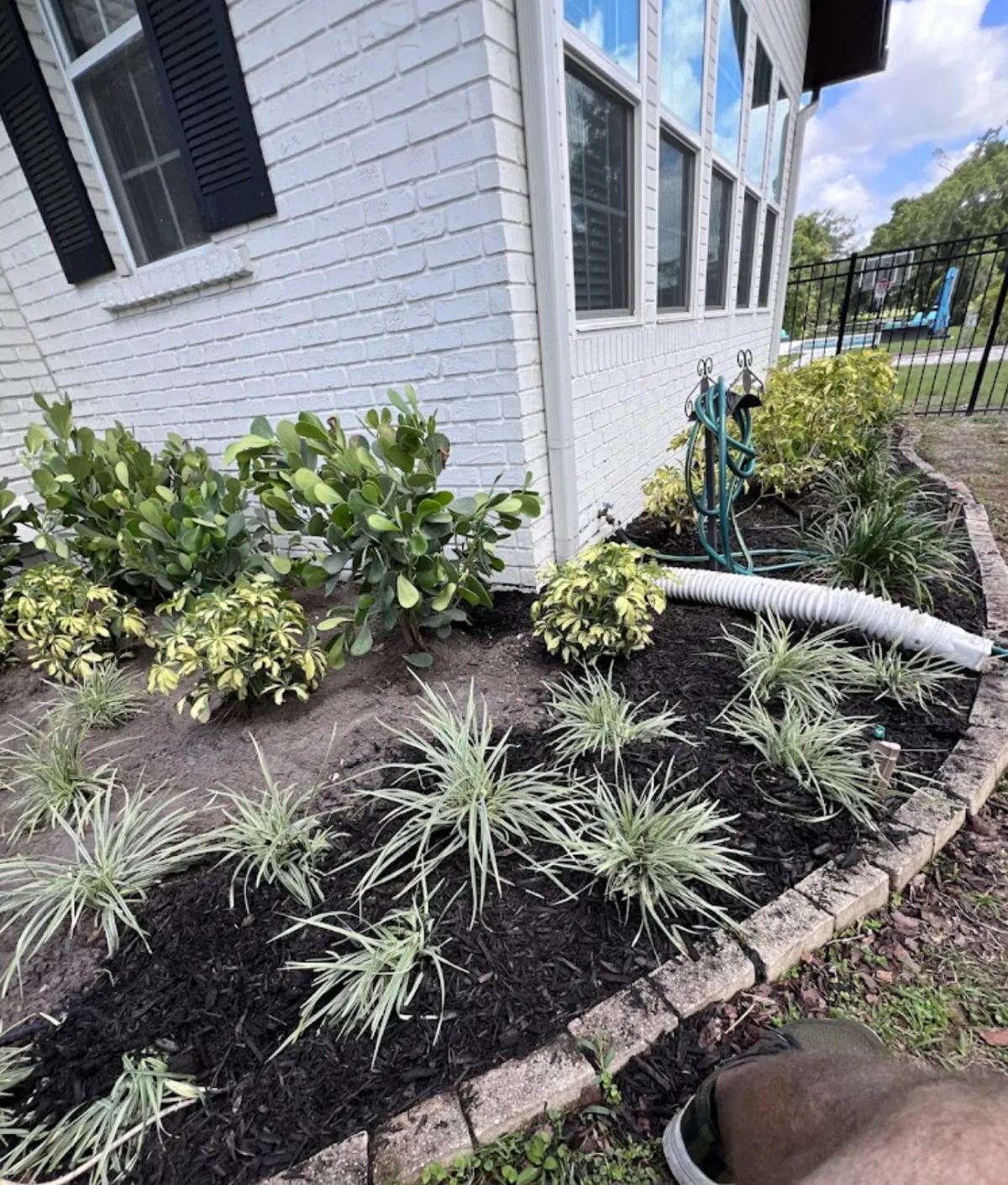
Design and Planning Process
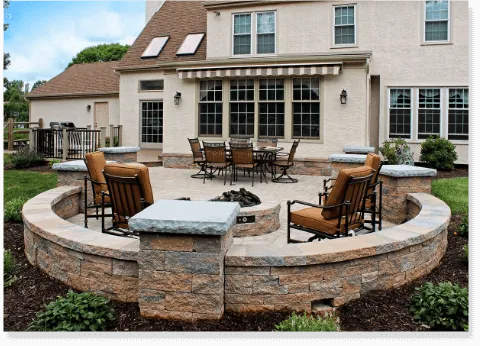
Understanding how you'll use the deck—entertaining needs, furniture and grill placement, traffic flow patterns, connection to house interior, shade and sun exposure considerations. Before designing anything we discuss how you actually want to use this deck. Big parties needing lots of space? Intimate dinners for four? Morning coffee spot? Grilling area? Different uses need different designs. We plan deck size, shape, and features based on actual intended use, not just building biggest deck that fits in yard regardless of whether that makes sense.
Site assessment and conditions—evaluating yard slope and drainage, understanding soil conditions, identifying utility locations, noting sun exposure throughout day, considering neighbor views and privacy. Your specific property affects deck design significantly. Sloped yard might need different approach than flat lot. Poor drainage areas need consideration. Afternoon sun exposure might require shade structure planning. We assess site conditions thoroughly, designing deck that works with your property realities not against them.
Deck size and configuration planning—determining appropriate dimensions, deciding on single level versus multi-level design, planning stairs and access points, considering built-in features like benches or planters. Deck needs right size for property and intended use—too small and it's not functional, too big and it overwhelms yard or costs way more than necessary. We recommend appropriate dimensions based on your needs and property. Single level works for most applications. Multi-level decks make sense on sloped lots or for defining different use areas. Stairs need planning—where they land, how much yard space they consume, code requirements for rise and run.
Material selection for Fort Worth climate—choosing between pressure-treated lumber and composite decking, understanding maintenance requirements of different materials, selecting appropriate railing systems, considering longevity and appearance. Material choice is major decision affecting cost, maintenance, and longevity. Pressure-treated lumber costs less upfront but needs regular maintenance—staining or sealing every few years. Composite decking costs more initially but requires minimal maintenance and lasts longer in Fort Worth heat without splitting or warping like wood can. We discuss options honestly—pros and cons of each material, realistic maintenance requirements, long-term costs beyond initial installation.
Foundation and structural design—planning footing locations and depths for clay soil, sizing beams and joists appropriately, designing ledger board attachment to house, ensuring structural adequacy for loads and Fort Worth conditions. Structure must support loads safely—people, furniture, everything you'll put on deck. We design proper foundation—footings extending below frost line and sized for loads, positioned to handle clay soil movement. Frame gets sized appropriately—beams and joists providing adequate support without undersizing that causes bounce or sag. Ledger board attachment to house is critical—must be done correctly preventing water damage and ensuring solid connection.
Professional Construction Process
Permit application and approval—preparing required documentation, submitting to Fort Worth building department, addressing any plan review comments, obtaining permits before starting work. Most deck construction requires permits in Fort Worth—ensures structural safety and code compliance. We handle permit process—preparing plans meeting code requirements, submitting application, working through review process, obtaining approved permits before construction starts. DIY builders often skip permits creating problems when house sells or city notices unpermitted work requiring expensive corrections or removal.
Foundation installation—marking footing locations accurately, excavating to proper depth, installing footings sized for loads, setting posts plumb and at correct height, allowing concrete to cure properly. Foundation work is critical—everything else sits on this. We lay out footing locations precisely per design, dig holes to proper depth for Fort Worth conditions, pour footings sized adequately for loads they'll carry. Posts get set correctly—plumb, proper height, positioned accurately. Concrete gets time to cure before loading it with deck framing. Rushed foundation work causes problems—settling, shifting, structural issues developing over time.
Ledger board installation—attaching properly to house structure, using appropriate fasteners and spacing, installing flashing preventing water intrusion behind siding, ensuring solid connection supporting deck loads. Ledger board attachment is absolutely critical—it's carrying half the deck load where deck connects to house. We install ledgers correctly—fastening through sheathing into house framing with appropriate lag screws or bolts, proper spacing per code, flashing installed preventing water getting behind siding and rotting wall structure. Improper ledger installation causes deck collapses—we don't cut corners here.
Framing construction—installing beams connecting posts, installing rim joists around perimeter, spacing floor joists correctly per span requirements, blocking where needed for stability, creating solid framework for decking. Frame must be built correctly—proper joist spacing for decking material you're using, beams sized appropriately for spans, everything level and square, connections made solidly. We build frames exceeding minimum code requirements—deck shouldn't bounce when people walk across it or feel sketchy. Solid framing creates deck that feels substantial and safe, not questionable structure making you nervous every time someone walks on it.
Decking installation—laying deck boards with proper spacing, fastening securely to joists, creating straight lines and consistent appearance, cutting around obstacles cleanly, ensuring drainage between boards. Decking installation affects appearance and performance. Boards need appropriate spacing—too tight and water pools causing rot, too wide and gaps look bad or create problems with furniture. We install decking carefully—straight lines, consistent spacing, solid fastening, clean cuts around posts or other obstacles. Composite decking has specific installation requirements different from wood—we follow manufacturer specs ensuring warranty validity and proper performance.
Railing and stairs construction—building railings meeting code height and spacing requirements, constructing stairs with correct rise and run, installing balusters at proper spacing, ensuring all safety features meet requirements, creating finished professional appearance. Railings and stairs have strict code requirements—rail height, baluster spacing, stair dimensions. We build everything to code ensuring safety and avoiding inspection failures. Plus railings affect deck appearance significantly—we build clean professional-looking railings that look intentional and finished, not slapped-together afterthought.
Material Options and Considerations
Pressure-treated lumber benefits and requirements—lower initial cost, natural wood appearance, paintable or stainable, requires regular maintenance for longevity. Pressure-treated remains popular choice—significantly less expensive than composite, looks like real wood because it is, you can stain it whatever color you want. Requires maintenance though—needs sealing or staining every two to three years in Fort Worth climate preventing weathering and extending life. Wood can warp, split, or crack over time especially in our temperature extremes. Splinters are possibility with wood decking. Budget-conscious choice that works fine if you're willing doing regular maintenance.
Composite decking advantages and trade-offs—minimal maintenance requirements, won't rot or splinter, consistent appearance over time, higher initial cost, limited color options. Composite costs more upfront—sometimes double pressure-treated pricing—but requires almost no maintenance. Won't rot, doesn't need staining, doesn't splinter, maintains appearance for decades. Heat retention can be issue—composite gets hot in direct Fort Worth summer sun, might be uncomfortable barefoot on hottest days. Color choices are limited to manufacturer options. Initial cost is significant but long-term costs favor composite when you factor maintenance time and materials over twenty-year period.
Railing system choices—wood railings matching deck, metal railing systems, cable rail for modern appearance, glass panels for unobstructed views. Railing choice affects deck appearance and cost significantly. Traditional wood railings match pressure-treated decks economically. Metal railing systems—aluminum or steel—offer durability and lower maintenance. Cable rail creates modern look with minimal view obstruction but costs more. Glass panels provide unobstructed views and wind protection but are most expensive option. We discuss options based on your budget, desired appearance, and maintenance preferences.
Fastener and hardware selection—hidden fasteners for composite decking, appropriate screws for wood installation, joist hangers and structural connectors, stainless hardware in moisture-prone areas. Fasteners matter more than people realize. Hidden fastening systems for composite create clean appearance without visible screws. Quality structural connectors ensure solid framing. Stainless or coated fasteners prevent rust staining and corrosion. We use appropriate hardware throughout—not just cheapest option that'll rust or fail prematurely.
Finishing and protection options—stains and sealers for wood decks, color choices matching house or landscape, UV protection preventing weathering, water repellent formulations reducing moisture damage. Wood decks need finishing for protection and appearance. We can stain matching your house color scheme or natural wood tones. Quality sealers with UV protection prevent graying and weathering. Water repellent formulations reduce moisture absorption extending wood life. Finishing right after construction protects deck from day one rather than leaving it exposed to elements before eventual finishing.
Why Professional Construction Matters
Structural safety and code compliance—proper foundation design, adequate framing for loads, correct ledger attachment, railings meeting safety requirements. Decks are structures supporting significant loads—people, furniture, sometimes hot tubs or heavy planters. Must be built safely. Professional construction ensures adequate foundation, properly sized framing, secure ledger attachment, code-compliant railings. DIY or cheap construction often has structural deficiencies—undersized members, inadequate footings, dangerous ledger attachment. We build decks that are safe, passing inspections, providing confidence structure won't fail.
Longevity in Fort Worth climate—using appropriate materials, proper installation techniques preventing premature failure, details that shed water and prevent rot, construction methods proven in local conditions. Our climate is hard on outdoor structures. Professional construction considers Fort Worth realities—material choices working in our heat, installation methods preventing water damage, details addressing clay soil movement, techniques proven locally over years. Deck should last twenty-plus years with reasonable maintenance, not need rebuilding after five because it was built wrong initially.
Proper permitting and inspections—handling permit requirements correctly, building to approved plans, passing required inspections, ensuring legal compliant construction. Permitted construction protects you—ensures structural safety, provides documentation for insurance and resale, avoids problems with city. We handle permitting properly, build to code, pass inspections. Unpermitted work creates headaches—might need removal or expensive correction when discovered, can affect insurance claims or house sales, sometimes results in fines from city.
Warranty and accountability—standing behind construction work, correcting any problems, providing recourse if issues develop, relationship for future needs. We warranty our deck construction—if something fails from construction problems we fix it. Plus we're established business you can reach if issues come up. Random builder disappears after getting paid—good luck getting problems addressed. Professional construction includes accountability and support beyond just initial installation.
Design expertise and problem-solving—creating functional layouts, addressing site challenges, recommending appropriate solutions, avoiding common mistakes. Experience matters in deck design and construction. We've built hundreds of decks around Fort Worth—know what works and what doesn't, can solve site challenges, avoid common mistakes, recommend solutions based on your specific situation. DIY or inexperienced builders repeat mistakes—poor layout, inadequate planning, solutions that create problems. Professional expertise prevents those issues creating better outcome.
Frequently Asked Questions
How much does deck construction cost in Fort Worth?
Depends on size, materials, and complexity honestly. Basic pressure-treated deck might run $35 to $50 per square foot installed. Composite decking typically $50 to $75 per square foot. Average 12x16 deck—pretty standard size—runs $7,000 to $15,000 depending on materials and features. Larger decks, multiple levels, built-in features, high-end materials—costs more obviously. We provide detailed quotes after understanding your wants and assessing site conditions. Most homeowners find deck is worthwhile investment—extends living space significantly, adds property value, provides outdoor enjoyment for years.
How long does deck construction take?
Most residential decks take one to two weeks from permit approval to completion depending on size and complexity. Simple single-level deck might be done in week. Larger multi-level deck with extensive features might take two to three weeks. Weather affects timeline—can't pour footings in heavy rain, some work needs dry conditions. Permit approval time adds to schedule—usually two to four weeks in Fort Worth. We provide realistic timeline during proposal and keep you updated throughout process.
Do I need permit for deck in Fort Worth?
Generally yes—most deck construction requires building permit in Fort Worth especially if deck is attached to house or elevated above certain height. Permits ensure structural safety and code compliance. We handle permit application as part of our service—preparing required plans, submitting application, obtaining approval before construction. Some very small ground-level detached decks might not require permits but attached decks and elevated structures definitely do. Better to permit properly than risk problems later from unpermitted work.
Can you build deck on sloped yard?
Yeah, sloped lots are common in Fort Worth and we build decks on them regularly. Slope affects design—might need taller posts on downhill side, possibly multiple levels working with grade, stairs need careful planning. Foundation work is more involved on slopes—varying post heights, ensuring adequate footing depth throughout. Sloped lots often create opportunity for walk-out access from deck to lower yard level. We assess slope during planning, design deck working with grade, build proper foundation handling elevation changes.
What maintenance does deck require?
Depends on material choice. Pressure-treated decks need sealing or staining every two to three years in Fort Worth climate—protects wood and maintains appearance. Annual inspection checking for loose boards or fasteners, damaged areas needing repair, ensuring structural components are sound. Composite decks need minimal maintenance—occasional cleaning, annual inspection. Both need keeping clear of debris accumulation, checking drainage isn't blocked, ensuring nothing's causing water retention against structure. We provide maintenance guidance specific to your deck materials and can handle maintenance service if you prefer professional care.
Call us for professional deck construction throughout Fort Worth. We've built decks all over—from small simple platforms to large multi-level outdoor living spaces. Your property deserves outdoor space that's functional, safe, and built to last in Fort Worth conditions. We design decks working for how you'll actually use them, handle permitting correctly, build proper foundations in our clay soil, frame structures safely, install quality materials, finish everything professionally. Deck you'll enjoy for years without worrying about whether it was built right. Fort Worth's weather is tough enough without having outdoor structure that's constantly causing problems or needs rebuilding after few years.
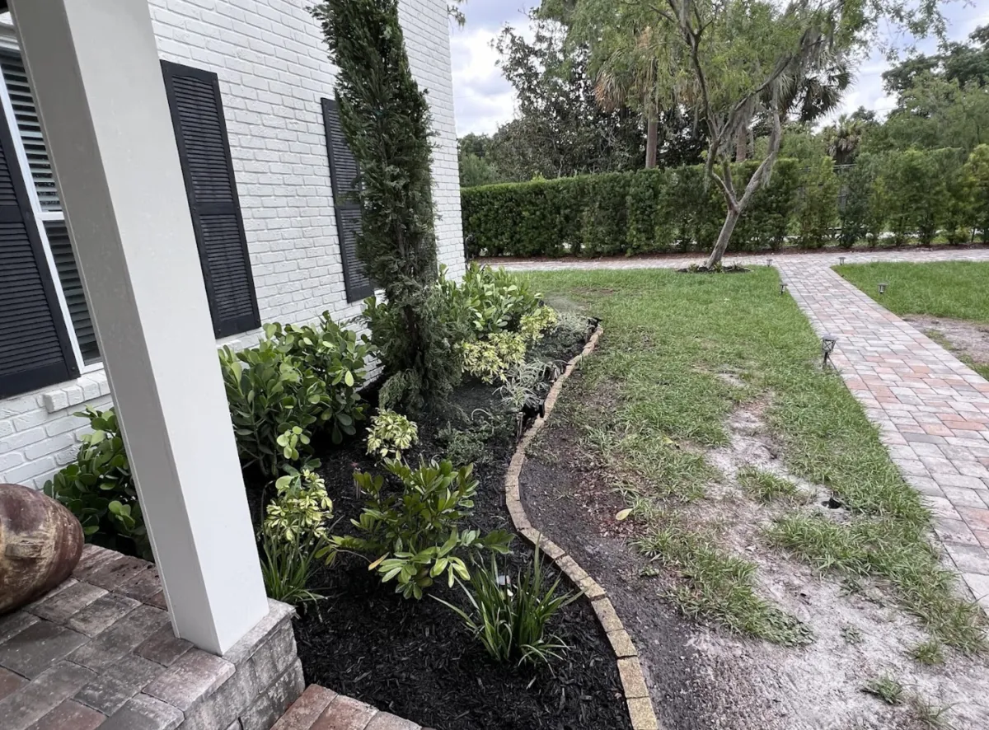
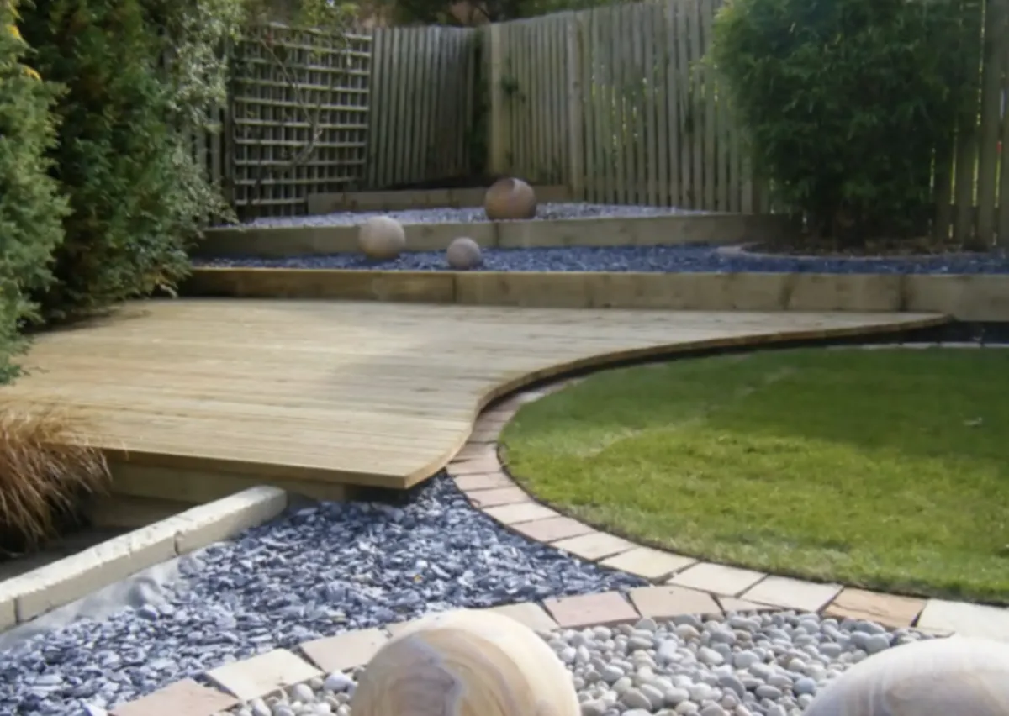
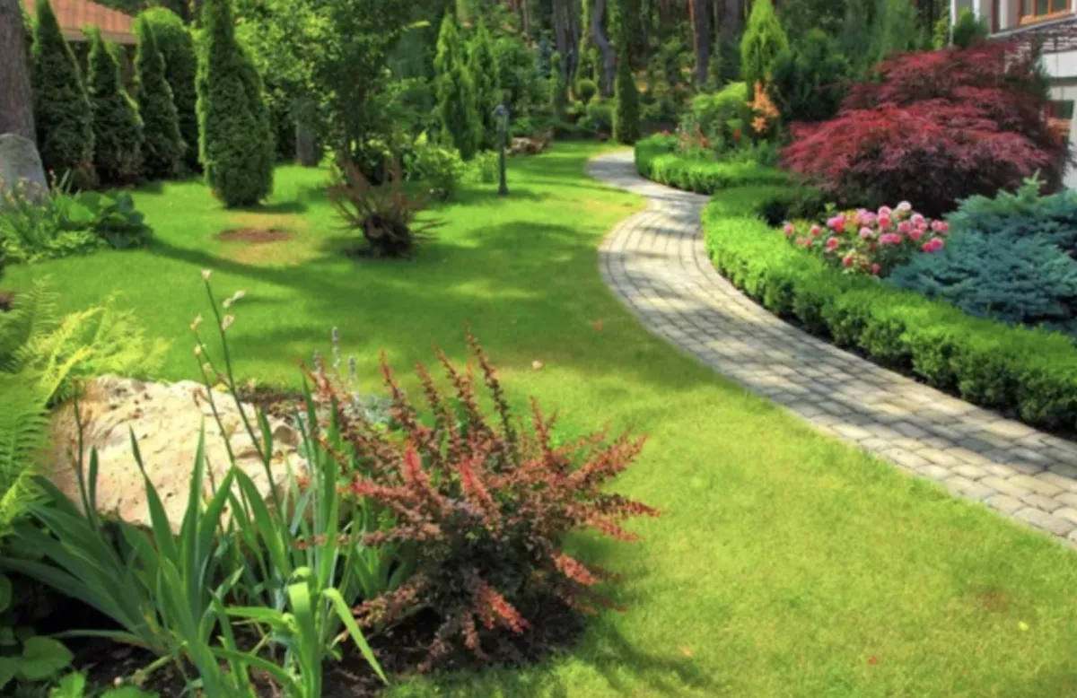
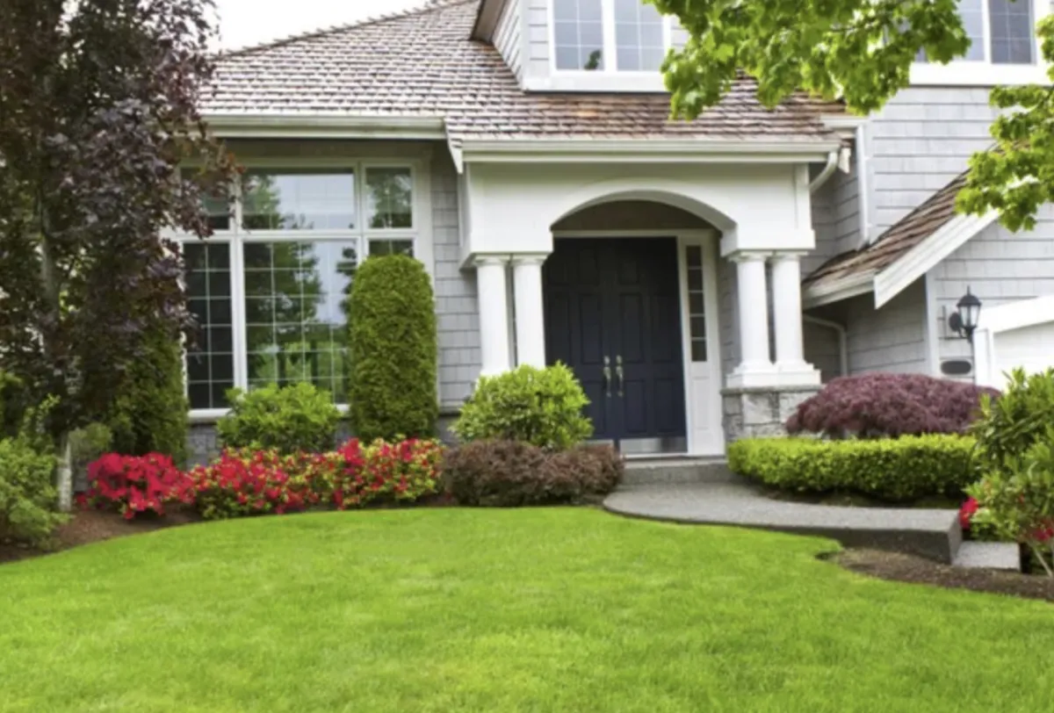
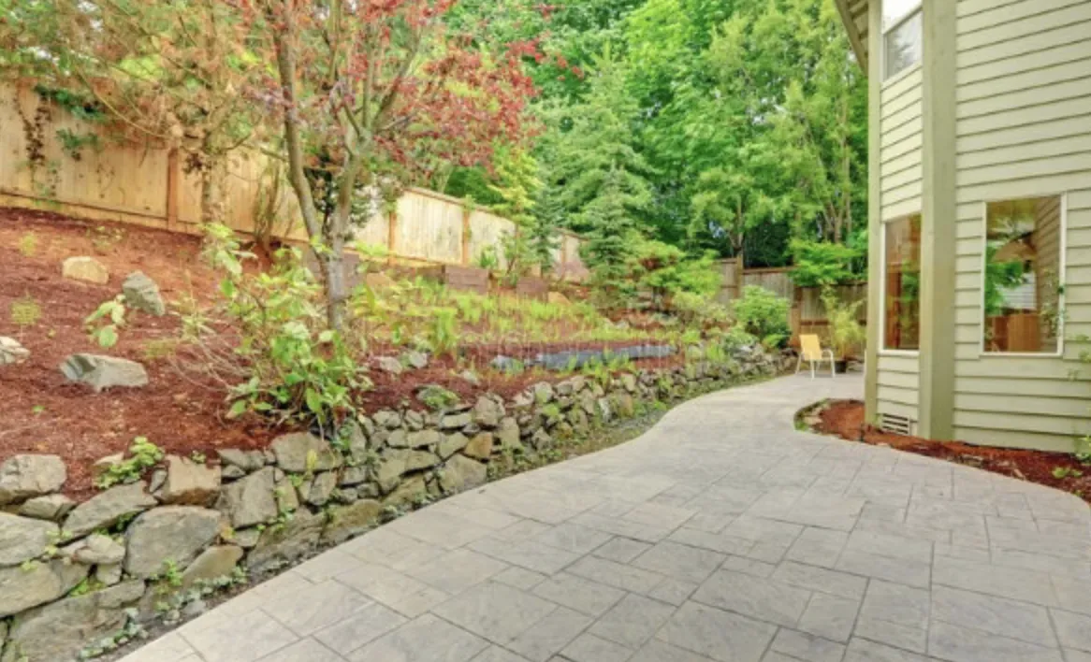



See What Our Customer Say About Us
Sarah M., Fort Worth, TX

“I can’t say enough good things about HF Landscape Design Fort Worth. They totally transformed our backyard into something out of a magazine — and they did it on time and within our budget. The team showed up early every day, cleaned up after themselves, and really listened to what we wanted. You can tell they actually care about the little details, not just getting the job done. Our neighbors keep stopping by asking who did the work — we tell everyone to call HF Landscape Design. Best decision we made for our home!”
Daniel R., Fort Worth, TX

“HF Landscape Design Fort Worth really blew us away. We had a plain front yard before, and now it looks like something you’d see in a design show. They helped pick the right plants for the Texas heat and even added lighting that makes the place glow at night. Super easy to talk to and very professional — they made the whole thing stress-free. We’d hire them again in a heartbeat.”
Megan & Tyler H., Fort Worth, TX

“Our backyard was just dirt and weeds before HF Landscape Design came in. Now it’s the spot where we spend every weekend with friends. They built a patio, added flower beds, and somehow made it all feel natural like it was always meant to be there. You can tell they love what they do — every detail was perfect. Highly recommend them to anyone in Fort Worth wanting a yard they’ll actually use.”
Get Professional Deck Construction
Stop imagining outdoor living space and start building it. Get professional deck construction creating safe, beautiful additions to your Fort Worth home.
Call (817) 580-3329 to schedule deck construction consultation. We'll design custom decks meeting your needs and build them to code ensuring safety and longevity.
Service Areas: Fort Worth, Tanglewood, Ridglea Hills, River Crest, Westover Hills, Berkeley, Monticello, Mistletoe Heights, and surrounding communities.
Frequently Asked Questions
What is the average cost of landscape design?
Landscape design costs in Fort Worth typically range from $2,000 to $8,000 depending on property size—project complexity—level of detail required. Simple front yard designs for smaller properties might run $1,500 to $3,000. Comprehensive landscape plans for larger properties with detailed planting plans—hardscape designs—irrigation layouts—lighting plans usually cost $5,000 to $10,000 or more. We typically credit design fees toward installation if you proceed with us for the work. Design-only services cost more since we're not recouping fees through installation. Most clients in areas like Tanglewood or Westover Hills invest in detailed designs because their properties warrant professional planning. Newer neighborhoods with simpler yards might need less extensive design work.
What does it cost for a landscape design?
Design fees depend on project scope and what you need included. Basic conceptual designs showing general layout—plant groupings—hardscape locations run $1,500 to $3,000 for typical residential properties. Detailed construction-level plans with exact plant specifications—hardscape dimensions—grading plans—irrigation zone maps cost $4,000 to $8,000 or higher for complex projects. Commercial landscape design involves additional complexity and typically costs more. We discuss your specific needs during initial consultation and provide design fee quotes based on actual scope. Design fees get credited toward installation when you hire us for the work. Fort Worth properties with challenging conditions—significant slopes—drainage issues—often need more detailed planning which affects design costs.
What is the difference between a landscape architect and a landscape designer?
Landscape architects have formal education—state licensing—ability to stamp engineering drawings for permits. They handle complex projects requiring grading engineering—structural calculations—commercial site development—regulatory compliance. Landscape designers focus on plant selection—aesthetic layout—residential design without engineering components. In Fort Worth, landscape architects are required for certain commercial projects—retaining walls over specific heights—projects needing engineered drainage solutions. Residential projects usually work fine with landscape designers unless you've got significant slope issues—major grading needs—structures requiring engineering stamps. Landscape architects cost more but bring technical expertise for complex projects. Most residential landscapes in neighborhoods like Arlington Heights or Ridglea work well with landscape designers. Larger estates or properties with serious site challenges benefit from landscape architectural services.
Why is landscape design so expensive?
Professional landscape design involves considerable time—expertise—detailed planning work. Designers spend hours on site assessment—measuring—analyzing drainage and sun patterns—researching plant options for specific conditions. Creating scaled plans requires CAD software skills—design knowledge—understanding of Fort Worth's climate and soil conditions. Good designers prevent expensive installation mistakes—plant failures—drainage problems that cost far more to fix later. You're paying for years of experience knowing what works in North Texas clay soil—which plants survive July heat—how to design irrigation zones efficiently. Design fees also cover revisions—client meetings—coordination with contractors during installation. Cheap or free designs often mean cookie-cutter plans—inexperienced designers—or design costs hidden in inflated installation prices. Professional design upfront saves money long-term by getting things right the first time.
What is the rule of 3 in landscaping?
The rule of three suggests planting in odd-numbered groups—typically three plants—creates more natural and visually appealing arrangements than even numbers. Three plants or features create triangular compositions—visual interest—balance without formal symmetry. This applies to groupings of the same plant variety or repeating design elements throughout the landscape. In Fort Worth landscapes, you might see three crape myrtles anchoring a bed—three groupings of ornamental grasses—three boulders in a natural arrangement. The rule helps avoid the static look of paired plantings or single specimens. Works for plants of various sizes—repetition of colors—hardscape feature placement. Not a strict requirement but a helpful design principle creating more dynamic landscapes. We use the rule of three alongside other design principles—proper spacing—mature size consideration—Fort Worth-appropriate plant selection.
What is a realistic landscaping budget?
Realistic budgets for Fort Worth landscape projects typically start around $10,000 for basic front yard renovations and run $20,000 to $50,000 for complete front and backyard transformations with hardscaping. Simple refreshes—new plants—mulch—irrigation repairs might cost $5,000 to $8,000. Projects including patios—retaining walls—outdoor kitchens—extensive plantings easily reach $50,000 to $100,000 or more. Budget depends on property size—existing conditions—how much hardscape you want—plant material quality and maturity. Fort Worth's clay soil often requires additional drainage work affecting costs. Established neighborhoods like Monticello with mature landscapes might need less work than new construction in Walsh Ranch starting from dirt. Quality materials and experienced installation cost more upfront but last longer and perform better in our climate.
