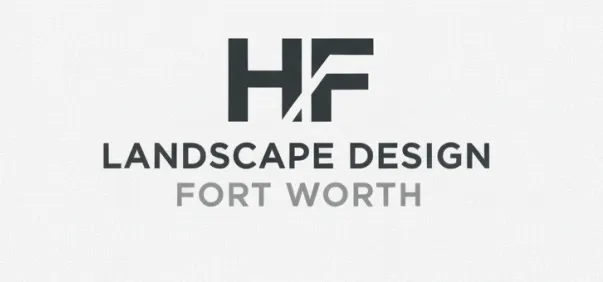Hardscape Design Fort Worth
Hardscape Design in Fort Worth
Hardscape design creates the built elements in your landscape—patios, walkways, retaining walls, outdoor kitchens, fire features, pool decking, everything that's not plants basically. Most Fort Worth properties need serious hardscape—our clay soil requires proper bases or everything settles and cracks, drainage needs managing or water destroys things, outdoor living demands functional spaces not just grass, entertaining requires actual rooms outside not vague areas. We design hardscape throughout Fort Worth—complex multi-level patios in sloped Tanglewood yards, elaborate outdoor kitchens in Westover Hills, retaining wall systems managing elevation changes near Lake Worth, walkways and entries in historic Fairmount matching period architecture, pool surrounds in newer Aledo developments. Hardscape is permanent expensive construction—mistakes cost thousands fixing, inadequate design means spaces that don't work, poor construction in Fort Worth clay means failures within years. Professional hardscape design prevents expensive problems—proper sizing for actual use, appropriate materials for our conditions, construction details handling clay soil movement, drainage integration preventing water damage, permits and engineering when required. We've designed hundreds of Fort Worth hardscape projects—some elaborate resort-style environments, others straightforward functional improvements, every project addressing Fort Worth's specific challenges while creating attractive lasting spaces.
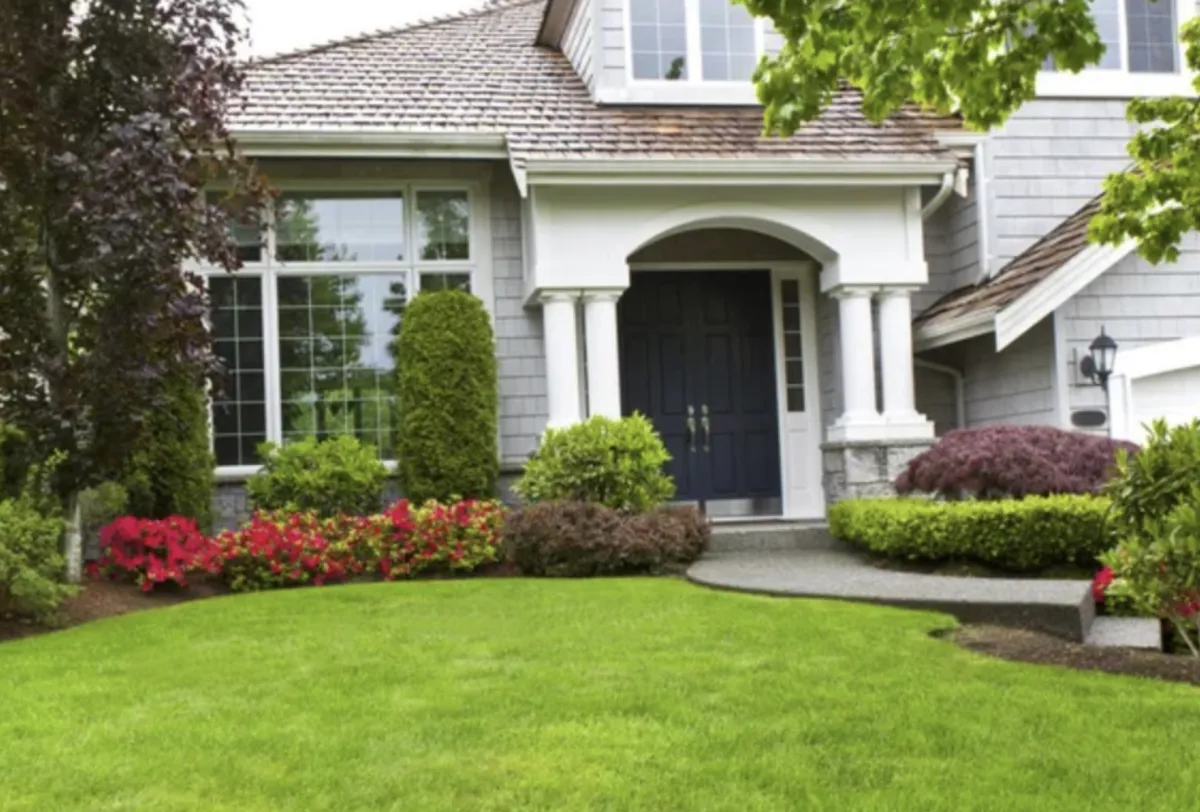
Understanding Hardscape's Role in Fort Worth Landscapes
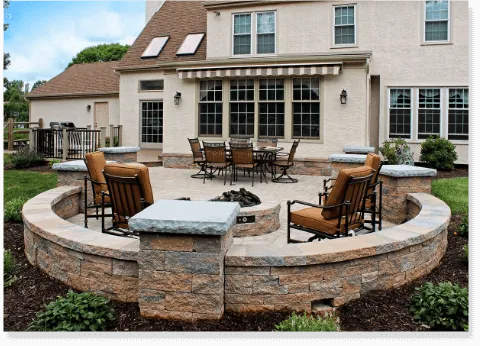
Outdoor living spaces require hardscape foundation—patios for furniture and entertaining, walkways connecting areas logically, structures providing shade and weather protection, built elements creating rooms outside. We design hardscape as outdoor architecture—appropriate scale, functional layouts, quality materials, spaces working like indoor rooms extending living outside.
Clay soil management absolutely critical—Fort Worth expansive clay swells when wet and shrinks when dry, movement cracking concrete and settling pavers, proper base construction essential preventing failures. We design for clay specifically—adequate base depth, quality materials, proper compaction, edge restraint, techniques proven in Fort Worth conditions preventing problems plaguing inadequate construction.
Drainage integration prevents disasters—hardscape directing water away from foundations, French drains collecting subsurface water, catch basins managing surface flow, comprehensive water management throughout. Fort Worth storms dump water fast—hardscape without drainage consideration creates problems. We integrate drainage completely—grading, collection systems, routing to appropriate discharge, water management preventing foundation damage and landscape failures.
Material selection affects longevity and appearance—flagstone beautiful but requires proper setting, pavers versatile offering numerous patterns, concrete economical but prone to cracking in clay, each material appropriate for specific applications and budgets. We help material selection—Fort Worth performance history, appearance preferences, budget realities, maintenance expectations, appropriate choices for conditions and use.
Scale and proportion determine functionality—patios sized for actual furniture and gatherings, walkways adequate width for comfortable passage, features proportional to properties and homes, proper scale critical for usability and aesthetics. We design appropriate scale—spaces functional not cramped, proportions relating to architecture, elements sized correctly for properties.
Permits and engineering required for significant work—retaining walls over certain heights, attached structures, complex grading, permits ensuring code compliance and protecting property values. We handle permitting—understanding Fort Worth requirements, engineering coordination when needed, proper documentation, inspections scheduled, compliant legal construction.
Patio Design for Functional Outdoor Living
Size determination based on actual use—dining for six needs 10x12 feet minimum, add conversation seating another 10x10 feet, cooking areas require additional space, adequate sizing preventing cramped unusable spaces. We calculate patio dimensions realistically—furniture layouts tested, traffic flow considered, comfortable proportions, spaces actually functioning for intended use. Folks trying to fit dining table, seating area, and grill on 12x14 patio discover it doesn't work—we size properly upfront.
Shape and configuration options—rectangular patios straightforward and space-efficient, curved organic shapes creating softer appearance, multi-level designs addressing slopes, L-shapes wrapping corners. We design shapes appropriate for properties—relating to architecture, working with topography, creating attractive functional layouts, avoiding arbitrary shapes looking forced.
Location selection considering multiple factors—sun exposure and shade needs, access from house, views and privacy, existing trees and features, drainage and grade. Afternoon sun makes unshaded west-facing patios unusable June through September—we position considering sun angles, shade provision, practical usability Fort Worth summers.
Material options each with characteristics—flagstone natural beauty and varied colors, pavers uniform appearance with numerous patterns, stamped concrete mimicking other materials, poured concrete economical and versatile. We present material options honestly—appearance, costs, maintenance, Fort Worth performance, helping informed decisions matching preferences and budgets.
Multi-level patios for sloped properties—terracing creating usable flat spaces, retaining walls holding elevation changes, steps connecting levels, attractive solutions for challenging topography. Properties with significant slope require multi-level approaches—we design terraced systems creating functional outdoor rooms on otherwise unusable hillsides.
Integration with landscape and plantings—beds softening hardscape edges, plantings providing color and texture, lighting highlighting features, complete designs integrating built and planted elements cohesively. We design hardscape and landscape together—not isolated patio then figure out plants later, comprehensive approach creating unified attractive spaces.
Base construction for Fort Worth clay—minimum 6-8 inch compacted base, quality crushed limestone, thorough compaction in lifts, adequate base preventing settling and cracking. We specify proper bases—understanding clay requirements, adequate depth and materials, proper techniques, one-time quality construction versus repeated failures from inadequate bases.
Walkway and Path Design
Primary walkways serving main circulation—front entries minimum 4 feet wide, side yard access, connections between frequently used areas, durable materials handling constant traffic. We design primary walks substantially—adequate width, quality materials, professional appearance, circulation routes functioning daily for years.
Secondary pathways for casual routes—garden access, meandering backyard paths, 2-3 feet wide adequate, more casual materials acceptable, softer informal appearance. We differentiate walkway types—understanding which require substantial construction versus simpler approaches, appropriate design for each use level.
Material selection affecting appearance and cost—flagstone beautiful natural appearance, pavers consistent patterns and colors, concrete economical and durable, decomposed granite casual and permeable. We help material selection—matching home style, budget constraints, maintenance preferences, Fort Worth climate performance.
Width considerations balancing function and proportion—4 feet minimum comfortable passage, 5 feet better for side-by-side walking, narrow 2-3 feet for secondary garden paths, appropriate widths for intended use. Skimpy 3-foot front walks feel cheap and cramped—we size properly creating welcoming proportional entries.
Curves and routing creating attractive flow—gentle curves more attractive than straight or chopped angular paths, logical routing between destinations, curves making sense not arbitrary wiggles. We route walkways logically—shortest practical path, avoiding obstacles, gentle attractive curves where space allows, routing making functional sense.
Steps and grade changes integrated properly—proper rise and run dimensions, materials matching walkways, adequate width and comfortable proportions, lighting for nighttime safety. We design steps meeting code—7-inch maximum risers, 11-inch minimum treads, handrails where required, safe comfortable code-compliant construction.
Edge treatment defining boundaries—metal or plastic edging holding materials, soldier course borders, planted edges with groundcovers, clean definition preventing spreading and encroachment. We detail edging properly—adequate depth and installation, maintaining walkway integrity long-term, preventing grass invasion and material migration.
Lighting integration for safety—path lights illuminating walking surfaces, step lighting showing level changes, adequate coverage without dark spots, safety and aesthetics combined. We coordinate lighting—fixture placement during construction, wire routing, integrated systems, safe functional illumination after dark.
Retaining Wall Design
Height categories determining requirements—walls under 3 feet relatively simple, 3-6 feet requiring substantial construction, over 6 feet needing engineering and permits, understanding thresholds triggering different requirements. We design appropriately—complying with regulations, proper construction for heights, engineering coordination when required.
Material options for different aesthetics—segmental concrete blocks engineered for walls, natural stone beautiful organic appearance, poured concrete for maximum strength, timber for temporary solutions, each appropriate for specific applications. We specify materials based on needs—appearance preferences, structural requirements, budgets, Fort Worth performance.
Structural design ensuring stability—proper batter leaning into retained soil, adequate base width and depth, mass resisting lateral pressure, engineering calculations for tall walls. We design walls holding long-term—proper proportions, adequate foundations, structural integrity, walls not failing from inadequate design.
Drainage absolutely critical behind walls—gravel backfill against wall face, perforated drain pipe at base, outlets routing water away, preventing hydrostatic pressure causing failures. Walls without proper drainage eventually fail—water pressure builds, bulging and collapse inevitable. We design comprehensive drainage—every retaining wall includes proper drainage systems, outlets functioning, preventing water-related failures common in Fort Worth.
Terracing on steep slopes—multiple shorter walls instead of single tall wall, creating usable terraces between levels, reduced pressure on individual walls, more economical than single engineered wall. We design terraced systems—appropriate spacing, functional terrace widths, attractive solutions for significant slopes, creating usable outdoor spaces from steep unusable hillsides.
Geogrid reinforcement for tall walls—synthetic fabric extending back into soil, tying retained earth to wall, allowing taller walls without massive visible structure, engineered systems. We design geogrid walls when appropriate—proper materials and installation, adequate reinforcement length, engineered solutions for challenging applications.
Cap and finish details—precast caps on block walls, cut stone coping on natural stone, finished appearance, preventing water infiltration, sometimes creating seating surfaces. We detail caps properly—weather protection, attractive finish, appropriate to wall materials, complete professional appearance.
Foundation requirements by height—low walls needing gravel base, taller walls requiring excavated footings, adequate bearing preventing settling, proper depth below frost line. We specify proper foundations—appropriate for wall heights and loads, adequate bearing, preventing settlement failures.
Integration with landscape—plantings softening walls, terraces between multiple walls, lighting highlighting walls as features, attractive incorporation into overall landscape. We design walls as landscape elements—not just utilitarian slope holders, attractive integrated features, plantings and lighting enhancing.
Outdoor Kitchen Hardscape
Layout prioritizing workflow—grill, prep, serving positioned logically, adequate counter space throughout, storage accessible, appliance placement functional. We design efficient outdoor kitchens—work triangle principles, comfortable spacing, logical flow, cooking and entertaining functioning smoothly.
Appliance selection and placement—built-in grills ranging from basic to elaborate, side burners adding flexibility, refrigeration and ice makers, warming drawers, pizza ovens increasingly popular. We help appliance selection—matching cooking styles, appropriate features, budget priorities, quality brands lasting.
Counter space critical for functionality—minimum 24 inches landing space beside grills, separate prep areas, serving surfaces, generous counters preventing cramped frustration. Skimpy counters make outdoor cooking miserable—we design adequately generous work surfaces.
Material selection for counters—granite popular for beauty and durability, concrete contemporary and versatile, tile economical with numerous options, materials handling Fort Worth weather. We specify appropriate materials—weather-resistant, heat-tolerant, attractive functional surfaces, proper sealing and maintenance.
Storage solutions keeping organization—weatherproof cabinets and drawers, door access to base storage, hooks and racks, trash pullouts, organized systems. We design adequate storage—weather-resistant construction, marine-grade hardware resisting corrosion, convenient accessible organization.
Utility coordination essential—gas lines requiring licensed plumbers, electrical circuits and outlets, plumbing for sinks, permits for all utility work. We coordinate utilities—proper sizing and routing, licensed trades, code-compliant installation, reliable functional systems.
Shade structure integration—pergolas providing partial coverage, solid roofs offering complete protection, attached or freestanding, coordination with cooking area layout. We design shade appropriately—adequate coverage, proper clearances for equipment, weather protection extending usability.
Seating and dining integration—bar seating at counters, separate dining nearby, conversation areas, complete outdoor living environments not just cooking zones. We design comprehensively—cooking areas integrated with dining and lounging, spaces flowing together, complete functional outdoor rooms.
Fire Feature Hardscape
Fire pit types and styles—wood-burning traditional with crackling flames, gas convenient with instant control, portable versus permanent built-in, style matching landscape aesthetics. We design appropriate fire features—client preferences, site conditions, budget parameters, functional attractive gathering spots.
Size and configuration—small intimate 3-foot diameter, larger 4-5 feet accommodating bigger groups, circular most common, linear fire features contemporary, sizing appropriate for typical gatherings. We size fire features realistically—based on actual use, proportional to surrounding spaces, adequate without excessive.
Material selection affecting appearance—natural stone rustic and organic, concrete block veneered for various looks, steel fire rings contemporary, brick traditional, materials coordinating with other hardscape. We specify materials—matching overall design, Fort Worth weather performance, budget considerations, attractive durable construction.
Seating arrangement around fire—comfortable distance from flames, adequate seating for typical groups, built-in benches or separate furniture, conversation-friendly circular or semi-circular layouts. We design seating with fire features—proper spacing, comfortable arrangements, adequate capacity, encouraging gathering.
Gas line installation for gas features—licensed plumbers required, proper sizing, natural gas or propane, convenient shutoffs, code-compliant safe installation. We coordinate gas work—proper trades, adequate sizing, reliable fuel delivery, safe compliant systems.
Safety considerations—clearances from structures and combustibles, stable construction, spark screens for wood-burning, proper ventilation, safe responsible design. We design safe fire features—meeting code requirements, proper clearances, stable construction, protecting people and property.
Drainage preventing water accumulation—fire pits collecting rainwater, standing water problematic, drainage holes or systems, keeping fire features functional. We integrate drainage—preventing standing water, maintaining usability, simple details preventing problems.
Lighting coordination—fire providing primary ambiance, supplemental lighting for circulation and safety, integration creating magical evening atmosphere. We coordinate fire feature and general lighting—complementary systems, adequate safety lighting, evening spaces functioning beautifully.
Pool Deck and Surround Design
Material selection for pool areas—travertine popular but expensive, flagstone beautiful natural option, pavers versatile with slip-resistant surfaces, concrete economical, brushed or textured finishes critical for safety. We specify pool-appropriate materials—slip-resistant surfaces, heat-resistant in sun, chlorine-tolerant, safety and durability priorities.
Deck sizing and layout—adequate space around pool for lounging and circulation, minimum 4-5 feet around perimeter, furniture areas separate from splash zones, functional comfortable proportions. We design adequate pool decks—realistic furniture and use patterns, comfortable circulation, spaces actually functioning for pool activities.
Drainage critical around pools—water splashing out constantly, deck must drain quickly, proper slope away from pool and toward drains, standing water creating slip hazards. We design drainage comprehensively—adequate slope, catch basins or drains, quick water removal, safe functional decking.
Coping detail where deck meets pool—bullnose coping traditional, various edge treatments, material coordinating with deck, comfortable surface for hands and sitting. We detail coping properly—attractive functional transition, appropriate materials, comfortable edges.
Equipment screening solutions—hiding pumps, filters, heaters, electrical panels, plantings or decorative screens, maintaining access while concealing ugly equipment. We screen equipment thoughtfully—adequate ventilation and access, attractive concealment, maintaining function while improving appearance.
Outdoor shower integration—convenient from pool, privacy screening, hot and cold water, attractive tile or stone, functional addition. We position showers practically—near pool entry, proper drainage, screened from view, convenient functional amenities.
Fencing and safety barriers—code-required barriers for pools, attractive fencing options, self-closing gates, compliant safe installations. We design code-compliant pool fencing—understanding Fort Worth requirements, attractive solutions, mandatory safety features, legal responsible construction.
Integration with outdoor living areas—pools connected to patios and entertaining spaces, cohesive material selection, unified design approach, complete outdoor environments. We design pools as part of overall outdoor living—not isolated, connected spaces, unified aesthetics, comprehensive environments.
Construction Details and Specifications
Base preparation specifics—excavation depth requirements, base material specifications, compaction methods and standards, proper sequencing, critical foundation work. We specify bases precisely—6-8 inches minimum crushed limestone for pedestrian hardscape, deeper for vehicular loads, compaction in 2-3 inch lifts achieving 95% density, proper preparation preventing failures.
Edge restraint systems—plastic or metal edging for pavers, concrete mow strips, buried soldier courses, restraint preventing lateral movement and spreading. We detail edge restraint—adequate depth, proper staking, quality materials, maintaining hardscape integrity decades.
Joint and spacing specifications—proper gaps between pavers for drainage and movement, polymeric sand or traditional sand, expansion joints in concrete, appropriate details for materials and conditions. We specify joints correctly—adequate spacing, proper materials, allowance for movement, preventing problems from inadequate details.
Grading and slope requirements—minimum 2% slope away from structures, proper drainage throughout, avoiding low spots and ponding, code-compliant grading. We specify grading precisely—adequate slope, proper direction, functionality ensuring drainage, preventing water problems.
Material quantity calculations—accurate square footage, waste factors, base material volumes, ensuring adequate materials without excessive waste or shortages. We calculate quantities accurately—proper measurements, appropriate waste allowances, realistic material needs, efficient ordering.
Installation sequencing—proper construction order, base before setting materials, drainage during construction, utilities coordinated, logical efficient sequencing. We specify sequencing—preventing rework, efficient construction, proper coordination, quality results from proper process.
Quality control and inspection—base compaction verification, level and grade checking, proper installation techniques, ensuring quality throughout construction. We provide quality control—inspection points, proper techniques verified, addressing issues during construction not after, quality results.
Ready to design hardscape for your Fort Worth property that actually lasts—proper construction handling our clay soil, appropriate materials for our climate, functional spaces sized correctly, drainage preventing problems, professional design and engineering? Let's create hardscape designed specifically for Fort Worth conditions—patios, walkways, retaining walls, outdoor kitchens, fire features, pool decks—built right handling our challenges, spaces you'll use constantly for decades.
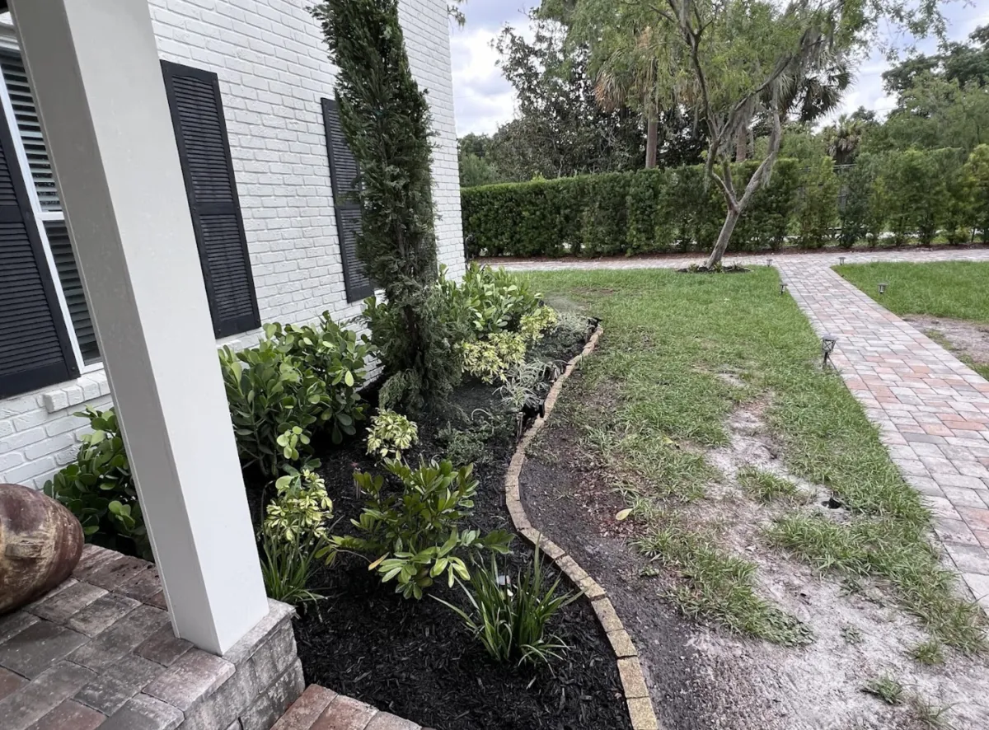
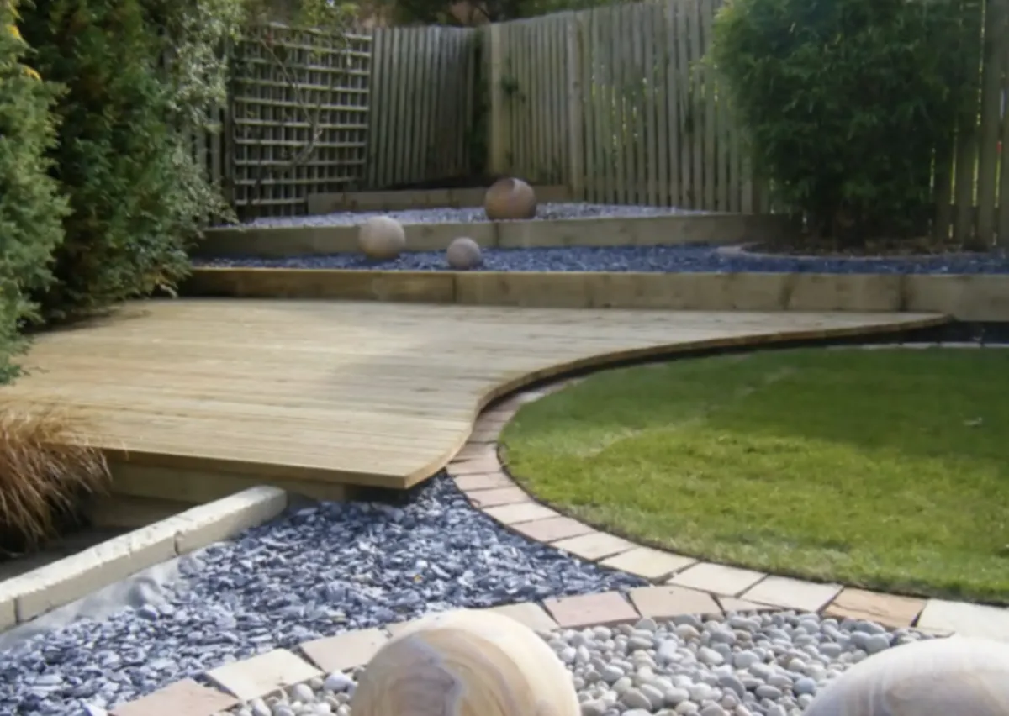
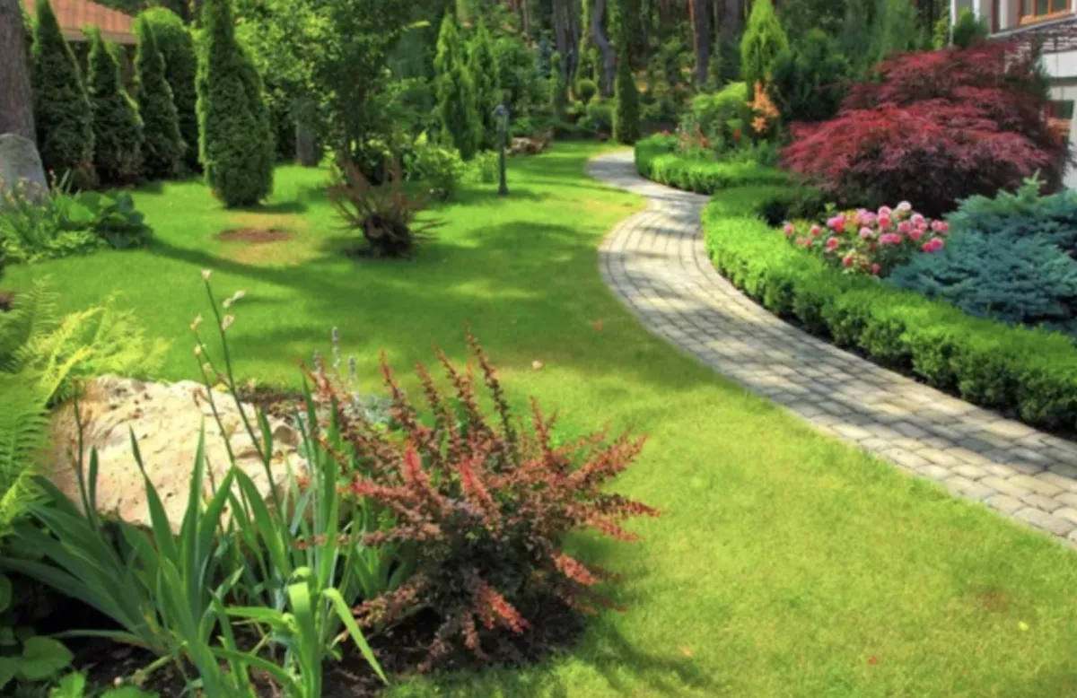

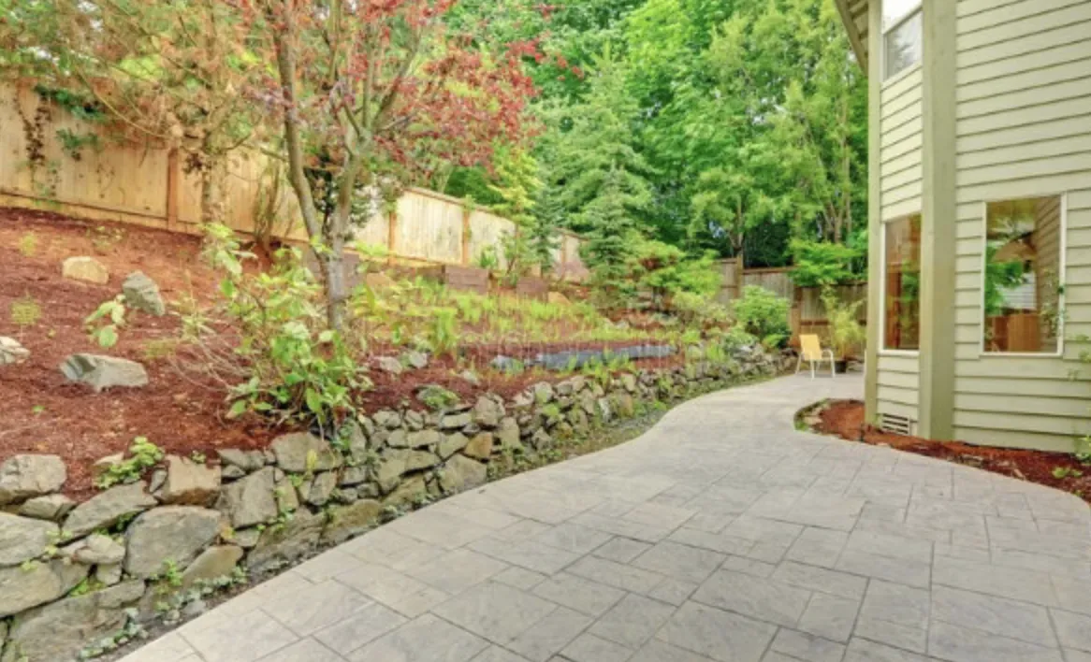

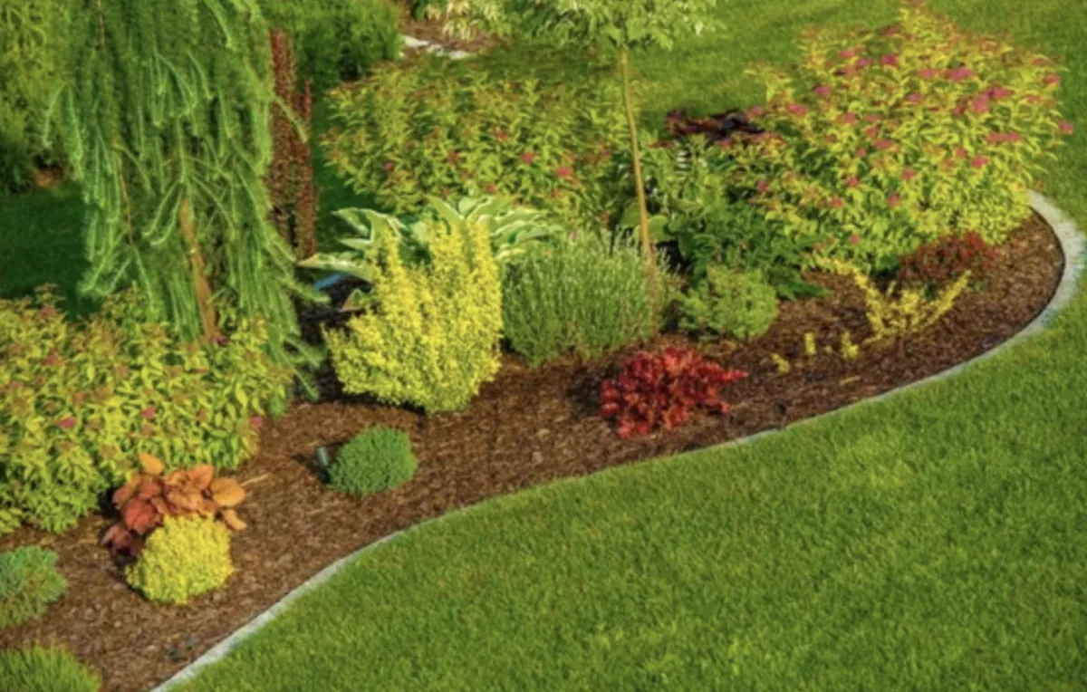

See What Our Customer Say About Us
Sarah M., Fort Worth, TX

“I can’t say enough good things about HF Landscape Design Fort Worth. They totally transformed our backyard into something out of a magazine — and they did it on time and within our budget. The team showed up early every day, cleaned up after themselves, and really listened to what we wanted. You can tell they actually care about the little details, not just getting the job done. Our neighbors keep stopping by asking who did the work — we tell everyone to call HF Landscape Design. Best decision we made for our home!”
Daniel R., Fort Worth, TX

“HF Landscape Design Fort Worth really blew us away. We had a plain front yard before, and now it looks like something you’d see in a design show. They helped pick the right plants for the Texas heat and even added lighting that makes the place glow at night. Super easy to talk to and very professional — they made the whole thing stress-free. We’d hire them again in a heartbeat.”
Megan & Tyler H., Fort Worth, TX

“Our backyard was just dirt and weeds before HF Landscape Design came in. Now it’s the spot where we spend every weekend with friends. They built a patio, added flower beds, and somehow made it all feel natural like it was always meant to be there. You can tell they love what they do — every detail was perfect. Highly recommend them to anyone in Fort Worth wanting a yard they’ll actually use.”
Get Professional Hardscape Design
Stop dealing with settling patios, cracking walkways, or failing retaining walls. Get professional hardscape design accounting for Fort Worth's clay soil and climate conditions.
Call (817) 580-3329 to schedule a hardscape design consultation. We'll assess your property and create detailed hardscape plans ensuring proper installation and long-term performance.
Service Areas: Fort Worth, Tanglewood, Ridglea Hills, River Crest, Westover Hills, Berkeley, Monticello, Mistletoe Heights, and surrounding communities.
Frequently Asked Questions
What is the average cost of landscape design?
Landscape design costs in Fort Worth typically range from $2,000 to $8,000 depending on property size—project complexity—level of detail required. Simple front yard designs for smaller properties might run $1,500 to $3,000. Comprehensive landscape plans for larger properties with detailed planting plans—hardscape designs—irrigation layouts—lighting plans usually cost $5,000 to $10,000 or more. We typically credit design fees toward installation if you proceed with us for the work. Design-only services cost more since we're not recouping fees through installation. Most clients in areas like Tanglewood or Westover Hills invest in detailed designs because their properties warrant professional planning. Newer neighborhoods with simpler yards might need less extensive design work.
What does it cost for a landscape design?
Design fees depend on project scope and what you need included. Basic conceptual designs showing general layout—plant groupings—hardscape locations run $1,500 to $3,000 for typical residential properties. Detailed construction-level plans with exact plant specifications—hardscape dimensions—grading plans—irrigation zone maps cost $4,000 to $8,000 or higher for complex projects. Commercial landscape design involves additional complexity and typically costs more. We discuss your specific needs during initial consultation and provide design fee quotes based on actual scope. Design fees get credited toward installation when you hire us for the work. Fort Worth properties with challenging conditions—significant slopes—drainage issues—often need more detailed planning which affects design costs.
What is the difference between a landscape architect and a landscape designer?
Landscape architects have formal education—state licensing—ability to stamp engineering drawings for permits. They handle complex projects requiring grading engineering—structural calculations—commercial site development—regulatory compliance. Landscape designers focus on plant selection—aesthetic layout—residential design without engineering components. In Fort Worth, landscape architects are required for certain commercial projects—retaining walls over specific heights—projects needing engineered drainage solutions. Residential projects usually work fine with landscape designers unless you've got significant slope issues—major grading needs—structures requiring engineering stamps. Landscape architects cost more but bring technical expertise for complex projects. Most residential landscapes in neighborhoods like Arlington Heights or Ridglea work well with landscape designers. Larger estates or properties with serious site challenges benefit from landscape architectural services.
Why is landscape design so expensive?
Professional landscape design involves considerable time—expertise—detailed planning work. Designers spend hours on site assessment—measuring—analyzing drainage and sun patterns—researching plant options for specific conditions. Creating scaled plans requires CAD software skills—design knowledge—understanding of Fort Worth's climate and soil conditions. Good designers prevent expensive installation mistakes—plant failures—drainage problems that cost far more to fix later. You're paying for years of experience knowing what works in North Texas clay soil—which plants survive July heat—how to design irrigation zones efficiently. Design fees also cover revisions—client meetings—coordination with contractors during installation. Cheap or free designs often mean cookie-cutter plans—inexperienced designers—or design costs hidden in inflated installation prices. Professional design upfront saves money long-term by getting things right the first time.
What is the rule of 3 in landscaping?
The rule of three suggests planting in odd-numbered groups—typically three plants—creates more natural and visually appealing arrangements than even numbers. Three plants or features create triangular compositions—visual interest—balance without formal symmetry. This applies to groupings of the same plant variety or repeating design elements throughout the landscape. In Fort Worth landscapes, you might see three crape myrtles anchoring a bed—three groupings of ornamental grasses—three boulders in a natural arrangement. The rule helps avoid the static look of paired plantings or single specimens. Works for plants of various sizes—repetition of colors—hardscape feature placement. Not a strict requirement but a helpful design principle creating more dynamic landscapes. We use the rule of three alongside other design principles—proper spacing—mature size consideration—Fort Worth-appropriate plant selection.
What is a realistic landscaping budget?
Realistic budgets for Fort Worth landscape projects typically start around $10,000 for basic front yard renovations and run $20,000 to $50,000 for complete front and backyard transformations with hardscaping. Simple refreshes—new plants—mulch—irrigation repairs might cost $5,000 to $8,000. Projects including patios—retaining walls—outdoor kitchens—extensive plantings easily reach $50,000 to $100,000 or more. Budget depends on property size—existing conditions—how much hardscape you want—plant material quality and maturity. Fort Worth's clay soil often requires additional drainage work affecting costs. Established neighborhoods like Monticello with mature landscapes might need less work than new construction in Walsh Ranch starting from dirt. Quality materials and experienced installation cost more upfront but last longer and perform better in our climate.
