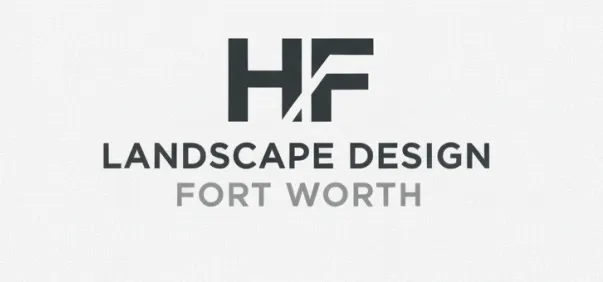Landscape Design Plans in Fort Worth
Landscape Design Plans in Fort Worth
Look, landscape design plans are basically your roadmap for transforming your property from whatever mess you're dealing with now into an actual functional outdoor space you'll enjoy. We're not talking about sketches on a napkin or some vague idea in your head—these are detailed scaled drawings showing exactly what goes where, what plants you're getting, how big the patio should be, where the sprinkler heads go, all of it. Most people in Fort Worth try winging it—buy random plants at the nursery, guess at spacing, hope things work out—and two years later they're calling us to fix the disasters. Proper design plans prevent that. You see everything upfront, make decisions when changes are easy, and installation happens smoothly because everyone knows the plan. We create landscape design plans for properties all over Fort Worth—older homes in Fairmount needing renovations that respect the neighborhood character, new builds out in Aledo starting from dirt, established properties in Westover Hills wanting updates without losing mature trees. Whether you're doing the work yourself, hiring us for installation, or getting bids from multiple contractors, having professional design plans makes everything better and usually saves money compared to making expensive mistakes and having to redo things.
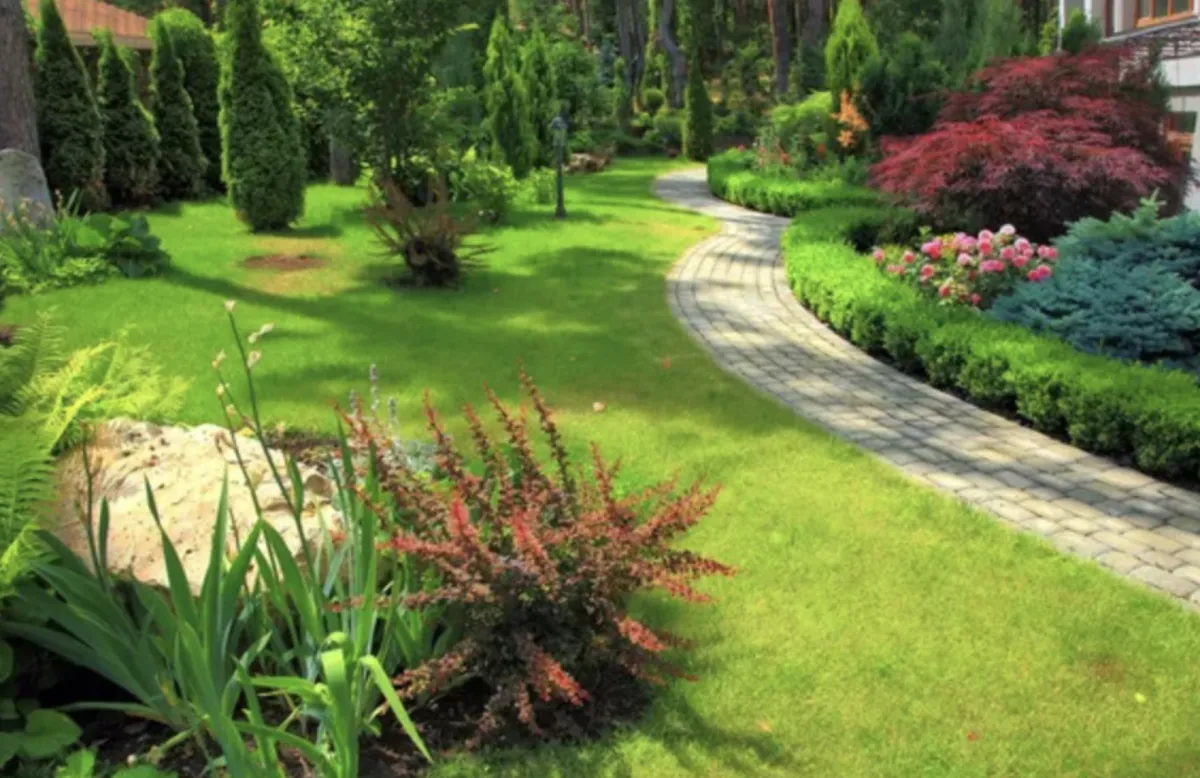
Why You Actually Need Landscape Design Plans
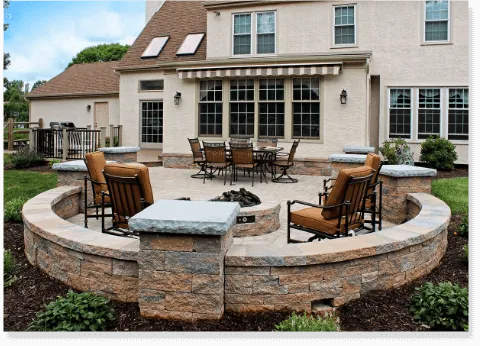
Here's what happens without plans—you buy plants that get too big for their spots, space things wrong so everything's either crowded or looks sparse forever, forget about drainage until water's pooling against your foundation, realize too late the patio should've been bigger or in a different location. We see these problems constantly around Fort Worth. People spend thousands fixing mistakes that proper planning would've prevented.
Design plans let you see everything before spending money on installation. Don't like where the patio's positioned? Move it on paper, costs nothing. Want bigger beds or different plant selections? Change the plan easily. Once installation starts, changes get expensive fast—moving hardscape, relocating plants, rerouting irrigation. Plans eliminate surprises and buyer's remorse.
Contractors need plans for accurate bidding. Vague descriptions like "landscape the backyard" produce wildly different bids because contractors are guessing scope. Detailed plans showing exact work—patio dimensions and materials, specific plant varieties and quantities, irrigation zone layouts—let contractors bid accurately. You compare apples to apples, not random guesses.
Plans also help phasing projects over time. Can't afford everything at once? Plans show the complete vision—you install hardscape and irrigation this year, plantings next year, lighting later—everything coordinated even though installed in stages. Without plans, phased work often looks disconnected because there's no cohesive vision guiding decisions.
Permit applications require plans for many projects. Building patios, installing irrigation, constructing retaining walls over certain heights—Fort Worth requires permits showing what you're building. Professional plans include information city officials need—dimensions, materials, proper details—getting permits approved efficiently.
What's Actually Included in Complete Landscape Design Plans
Site analysis comes first—measuring property accurately, noting existing features worth keeping, identifying problems needing solutions, understanding sun exposure and drainage patterns. We spend significant time on site before drawing anything—measuring precisely, observing how water moves during storms, noting which areas get scorched by afternoon sun, identifying mature trees affecting designs.
Base plan shows property boundaries, house footprint, existing hardscape, utilities, mature trees, anything permanent staying. This becomes foundation for design—everything relates to these fixed elements. Accurate base plans are critical—wrong measurements mean designs not fitting properly during installation.
Planting plans specify every plant—exact varieties, quantities, sizes at installation, spacing, locations marked clearly. Not vague "shrub" labels—actual species like "three 5-gallon 'Flame' acanthus, spaced 36 inches on center." This specificity lets you research plants, understand mature sizes, verify Fort Worth suitability, and gives contractors exact shopping lists preventing substitutions and confusion.
We group plants by water needs—hydrozones keeping drought-tolerant natives together, separating from moisture-loving varieties—allowing efficient irrigation and better plant health. Fort Worth's clay soil and intense summers make hydrozoning critical—plants with similar needs perform better and maintenance is easier.
Hardscape plans show patios, walkways, retaining walls, outdoor kitchens—exact dimensions, materials specified, construction details provided. You see patio size and shape, know if furniture fits comfortably, understand material costs before committing. Hardscape plans include elevations showing height changes, cross-sections revealing construction details, specifications ensuring quality installation.
Grading and drainage plans indicate slopes, swales, drainage structures—showing how water moves across property. Critical in Fort Worth where clay soil doesn't drain naturally and storms dump water fast. Plans show problem areas addressed—where water directs away from foundations, how low spots get corrected, drainage systems preventing standing water and erosion.
Irrigation plans map zone coverage, head locations, valve positions, controller specifications. Shows which plants water together, how coverage works, where equipment installs. Fort Worth summers require irrigation—plans ensure adequate coverage without waste, efficient operation, systems maintainable long-term.
Lighting plans position fixtures for pathways, accents, tasks, ambiance—showing transformer locations, wire runs, fixture types. You visualize nighttime appearance, understand electrical requirements, see how lighting enhances landscape after dark.
Construction details provide installation guidance—cross-sections showing base depths, material specifications, proper techniques. Particularly important for hardscape—retaining wall construction, patio base preparation, drainage system details—ensuring whoever installs your landscape does it correctly.
Our Landscape Design Process in Fort Worth
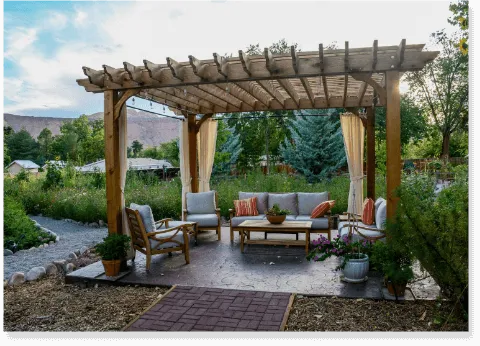
Initial consultation happens at your property—walking around together, discussing goals and frustrations, understanding how you want using outdoor space, observing site conditions firsthand. We ask lots of questions—how many people typically gather outside, do you cook outdoors frequently, are kids or pets considerations, what's your maintenance tolerance, any plants you absolutely love or hate. This conversation shapes everything—design matching your lifestyle beats impressive plans you won't actually use.
Budget discussion happens upfront—knowing realistic budget guides design decisions appropriately. We'd rather design within budget than create elaborate plans you can't afford to install. Sometimes that means phasing work, sometimes simplifying certain elements, sometimes getting creative with materials—but always being realistic about costs from the beginning.
Site measurement and analysis comes next—precise measurements, utility location verification, drainage observation, sun exposure tracking, soil condition assessment, existing plant evaluation. We spend significant time understanding your property—what's working, what's problematic, opportunities and constraints affecting design.
Fort Worth-specific considerations include clay soil challenges, summer heat tolerance requirements, occasional freeze protection needs, drainage management, water conservation priorities. We design for our actual conditions—not copying designs from other climates, using plants proven here, building hardscape handling our soil movement, creating irrigation delivering water efficiently.
Concept design presents initial ideas—rough layouts, general plant groupings, hardscape configurations, overall vision. This stage explores possibilities—different patio locations, various bed arrangements, alternative approaches. We present concepts, get feedback, refine direction before detailed design begins.
Design development creates detailed plans—exact dimensions, specific plant selections, material specifications, construction details. We work through everything systematically—ensuring proper spacing, verifying mature plant sizes, confirming material availability and costs, coordinating all plan elements into cohesive design.
Revisions happen naturally—first detailed design rarely perfect. Maybe patio should shift six feet, plant selections need adjusting, budget requires trimming somewhere. We revise plans based on feedback—usually takes two or three rounds getting everything right—until you're completely satisfied with design.
Final plan delivery includes complete drawing set—planting plans, hardscape plans, irrigation and lighting layouts, construction details, specifications—everything needed for installation. We provide both paper copies and digital files—using plans for bidding, permits, installation guidance, future reference.
Design consultation after delivery helps answering questions during installation—clarifying details, making minor field adjustments, ensuring design intent translates correctly to finished landscape. We're available throughout installation—not just handing over plans and disappearing—supporting successful project completion.
Understanding Different Plan Types and Detail Levels
Conceptual plans show general layouts and ideas—bubble diagrams, rough sketches, basic plant groupings. Useful for initial visioning and rough budgeting—not detailed enough for installation or accurate bids. Good starting point for complex projects—establishing overall direction before investing in detailed plans.
Residential design plans are most common—detailed enough for installation and contractor bidding, scaled drawings showing exact placements, plant and material specifications provided. These plans include everything discussed earlier—planting, hardscape, irrigation, lighting, grading—comprehensive information creating finished landscapes.
Construction-level plans provide extensive detail for complex projects—engineered retaining walls, elaborate drainage systems, substantial structures. Include technical specifications, engineering calculations when required, details ensuring code-compliant professional construction. Necessary for permitted work, larger commercial projects, situations requiring engineering involvement.
Master plans show long-term vision for properties developing in phases. Complete design created upfront—implementation happens over months or years as budget allows—each phase coordinates with overall vision. Particularly useful for larger properties, new construction, major renovations happening gradually. Over in newer developments like Walsh Ranch, master plans help homeowners developing landscapes systematically rather than randomly adding elements creating disjointed results.
Renovation plans address existing landscapes needing updates—show what's staying versus removing, new elements integrating with kept features, addressing problems while preserving assets. Common in established Fort Worth neighborhoods—mature trees worth keeping, failing hardscape needing replacement, outdated plantings requiring refreshing while maintaining property character.
Planting plans only sometimes make sense—properties with adequate hardscape and irrigation just needing plant updates. Detailed plant specifications, spacing, and placement without hardscape or irrigation plans. Less expensive than complete design plans—appropriate when infrastructure already exists and only plantings need designing.
Plant Selection and Specifications in Design Plans
Fort Worth climate considerations dominate plant selection—summer heat tolerance essential, occasional hard freeze survival required, clay soil adaptation important, drought tolerance valuable. We select plants proven in North Texas—not experimenting with marginal varieties likely failing, using reliable performers surviving our challenging conditions.
Native and adapted plants form design foundations—species evolved for our conditions or from similar climates performing well. Texas natives like flame acanthus, autumn sage, cedar sage, native grasses, possumhaw holly handle Fort Worth beautifully. Adapted non-natives from similar regions also work—crapemyrtles, loropetalum, nandina, Japanese yew—expanding design palette while maintaining performance reliability.
Mature size specifications prevent common spacing mistakes—plans show plants at maturity, not installation size—visualizing how landscape looks in three to five years. Proper spacing looks sparse initially but fills in correctly—avoiding overgrown messes requiring constant pruning or expensive removals later.
Layering creates depth and interest—taller plants backing shorter ones, varying textures and forms, seasonal interest throughout year. We design in layers—trees providing structure and shade, large shrubs creating mass, medium shrubs adding texture, perennials and grasses providing seasonal color and movement, groundcovers finishing edges and filling spaces.
Color palettes coordinate throughout landscapes—repeating bloom colors, foliage contrasts, seasonal progression. We select plants creating cohesive color stories—not random rainbow assortments looking chaotic, thoughtful palettes creating sophisticated harmonious landscapes. Folks in upscale areas like Tanglewood and Rivercrest especially appreciate refined plant combinations—subtle sophisticated palettes rather than every color simultaneously.
Water requirement grouping—hydrozones—places plants with similar needs together. Drought-tolerant natives in one zone, moderate water plants in another, high-water specimens in separate areas if included at all. This organization allows efficient irrigation—not overwatering drought-tolerant plants or underwatering thirsty varieties—better plant health and water conservation.
Seasonal interest ensures landscapes look good year-round—winter structure from evergreens, spring blooms, summer heat tolerance and color, fall foliage and texture. We design for four seasons—not just spring installation appearance—creating landscapes providing interest throughout Fort Worth's year.
Irrigation System Design in Plans
Zone design groups plants by water needs and sun exposure—full sun turf separate from shade beds, drought-tolerant natives on different zones from moisture-loving plants. Proper zoning allows efficient watering—delivering appropriate moisture to each area—better plant health and significant water savings during Fort Worth summers.
Coverage calculations ensure adequate watering—head spacing, precipitation rates, overlap patterns providing uniform coverage. Plans show every sprinkler head location, coverage area, specifications for head types. You see irrigation coverage before installation—verifying adequate watering, identifying potential gaps or excessive overlap.
Controller and valve specifications indicate equipment locations, valve box positions, controller capacity and features. Plans show where physical equipment installs—accessible for maintenance, protected from damage, conveniently located for operation. Modern smart controllers with weather sensing specified when appropriate—automatic adjustment saving water and improving efficiency.
Drip irrigation details show emitter locations for beds and foundation plantings—more efficient than overhead spray, targeted water delivery, reduced waste and disease pressure. Plans specify emitter flow rates, spacing, tubing layout, pressure regulation—proper drip system design critical for performance.
Water conservation features include rain sensors, moisture sensors, efficient head types, drip zones—reducing water use while maintaining plant health. Fort Worth water costs significant—efficient irrigation design saves money annually while supporting landscape health and environmental responsibility.
Permit compliance ensures irrigation plans meet Fort Worth requirements—backflow prevention details, proper materials and installation methods, code-compliant design. We include information city officials need for permit approval—avoiding rejections and delays starting installation.
Grading and Drainage Plans
Existing contours show property topography—understanding natural water movement, identifying low spots, recognizing slope challenges. We survey sites carefully—noting drainage patterns during storms, observing where water accumulates, understanding grade relationships to structures and property boundaries.
Proposed grading modifies slopes—creating positive drainage away from structures, eliminating problematic low areas, managing erosion on steeper slopes. Plans show cut and fill areas, final grade elevations, slope percentages—reshaping property for proper water management.
Swales and berms direct surface water—subtle grading creating channels collecting and routing water, raised areas directing flow away from problems. Plans show swale locations and configurations, berm positions and heights, drainage paths to appropriate outlets.
French drain systems collect subsurface water—perforated pipe in gravel trenches, proper slopes to discharge points, outlets preventing water return. Plans detail drain locations, depths, pipe sizing, discharge methods—complete information for proper installation.
Catch basins and inlets collect surface water—positioned in low spots or concentrated flow areas, connected to underground pipe, routed to appropriate discharge. Plans show basin locations, pipe runs, connections, complete drainage system layout.
Retaining wall drainage includes systems preventing water buildup behind walls—gravel backfill, drain pipe, weep holes, proper outlets. Plans detail drainage components, installation requirements, ensuring walls don't fail from hydrostatic pressure.
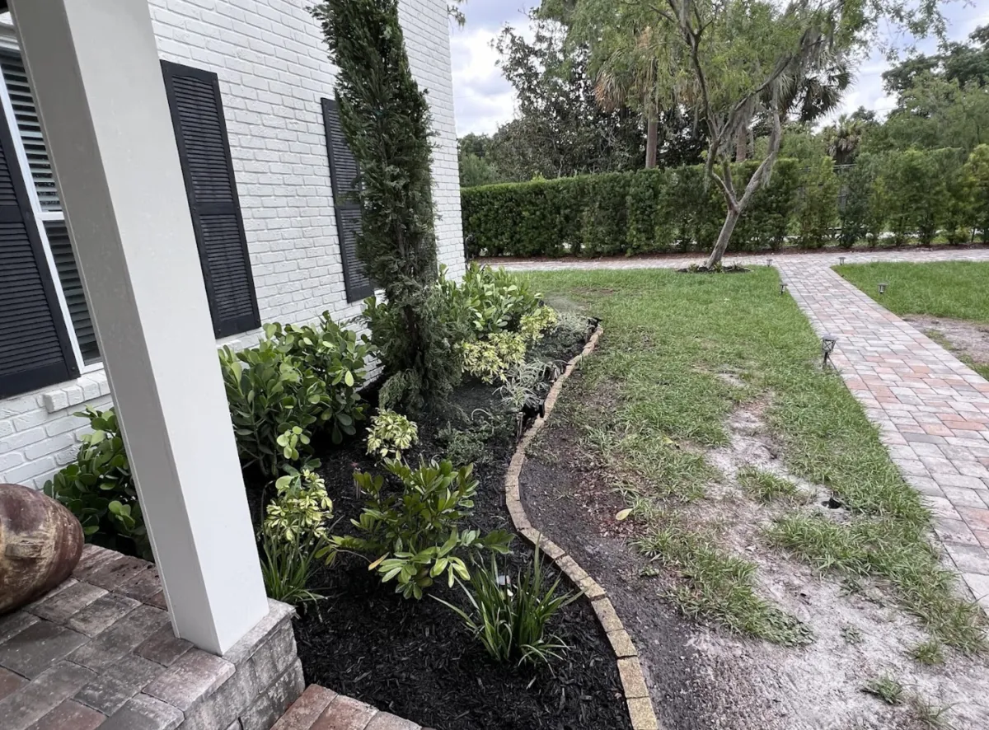
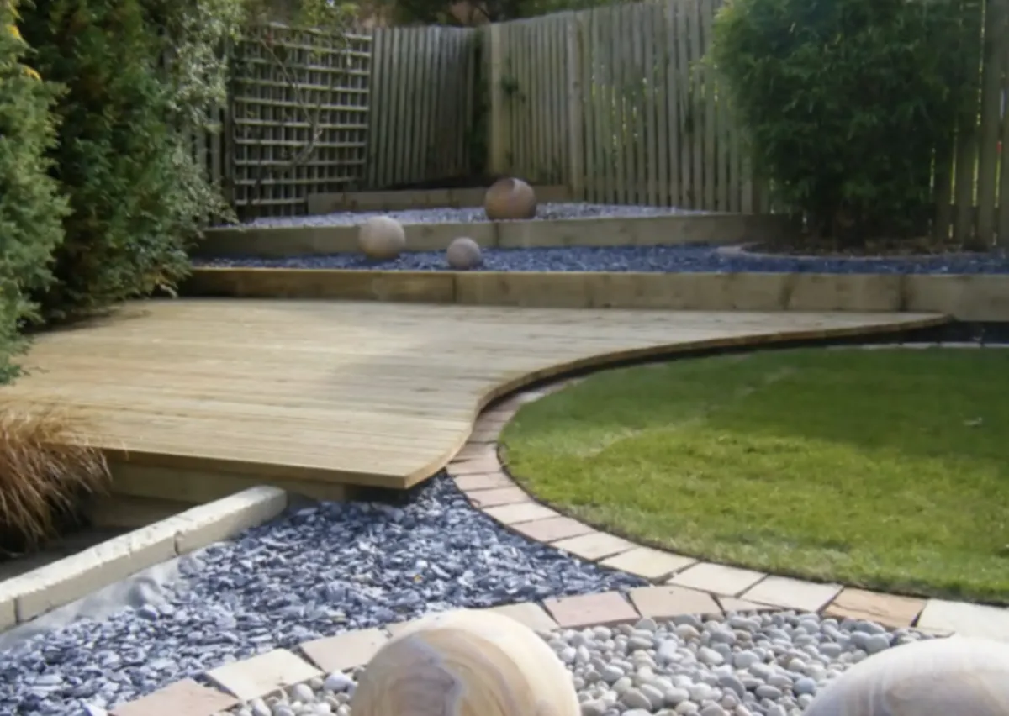

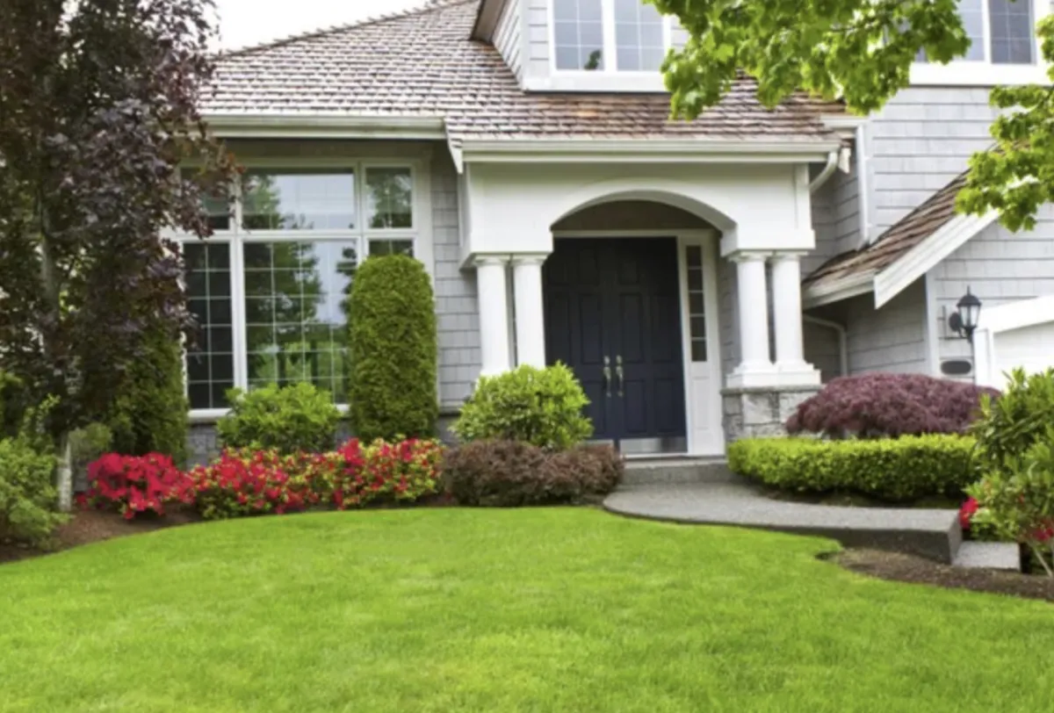
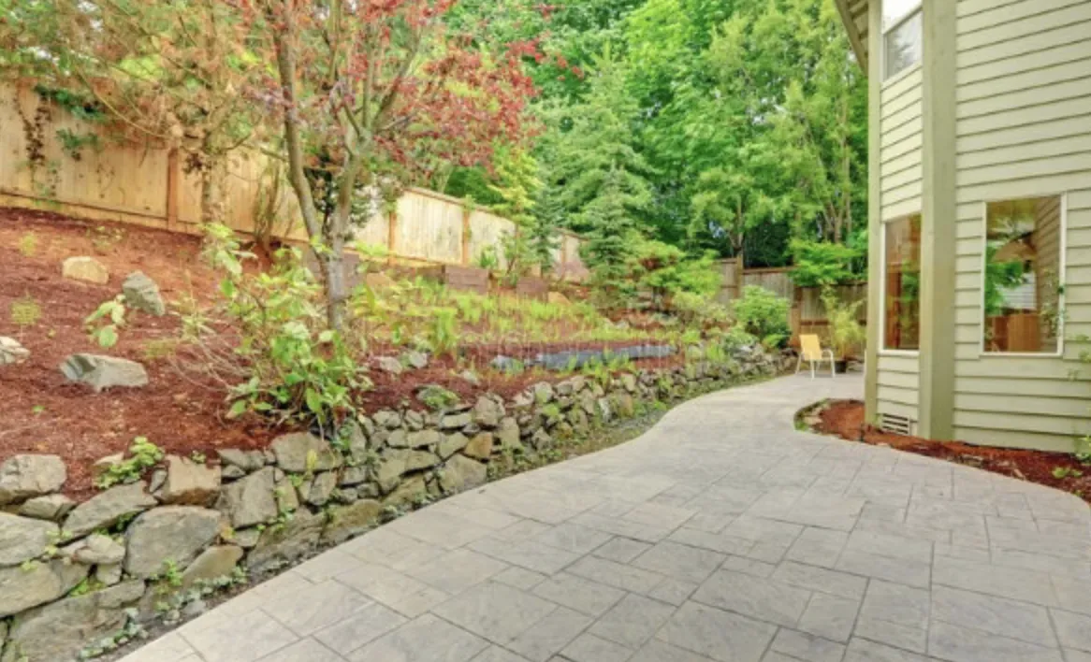

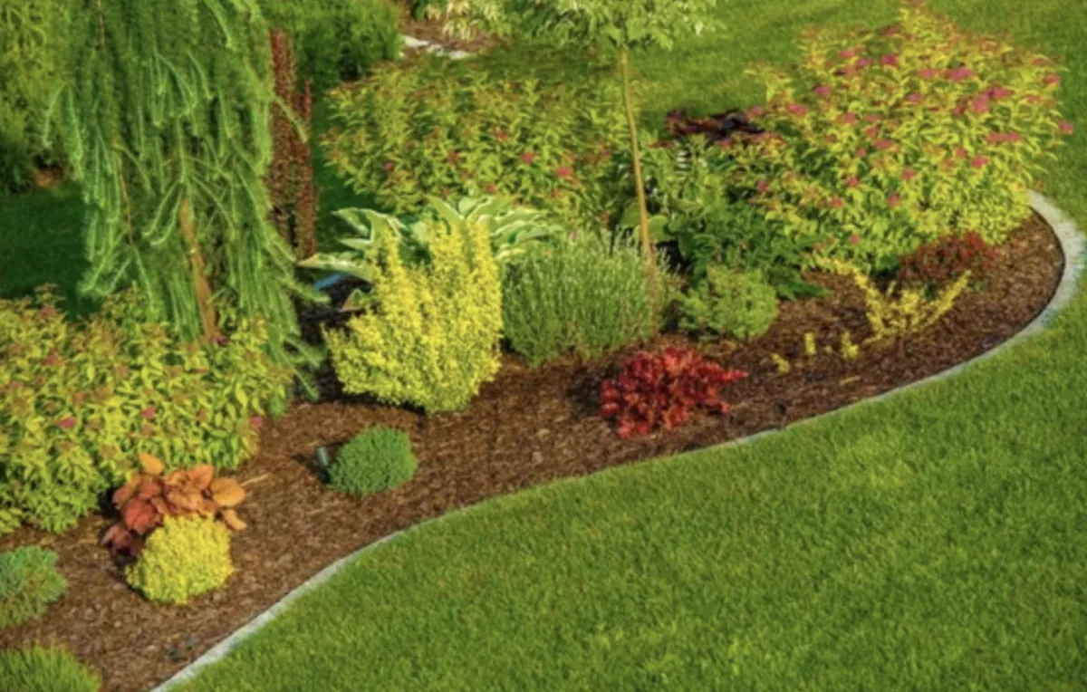

See What Our Customer Say About Us
Sarah M., Fort Worth, TX

“I can’t say enough good things about HF Landscape Design Fort Worth. They totally transformed our backyard into something out of a magazine — and they did it on time and within our budget. The team showed up early every day, cleaned up after themselves, and really listened to what we wanted. You can tell they actually care about the little details, not just getting the job done. Our neighbors keep stopping by asking who did the work — we tell everyone to call HF Landscape Design. Best decision we made for our home!”
Daniel R., Fort Worth, TX

“HF Landscape Design Fort Worth really blew us away. We had a plain front yard before, and now it looks like something you’d see in a design show. They helped pick the right plants for the Texas heat and even added lighting that makes the place glow at night. Super easy to talk to and very professional — they made the whole thing stress-free. We’d hire them again in a heartbeat.”
Megan & Tyler H., Fort Worth, TX

“Our backyard was just dirt and weeds before HF Landscape Design came in. Now it’s the spot where we spend every weekend with friends. They built a patio, added flower beds, and somehow made it all feel natural like it was always meant to be there. You can tell they love what they do — every detail was perfect. Highly recommend them to anyone in Fort Worth wanting a yard they’ll actually use.”
Get Professional Landscape Design Plans
Stop accepting vague estimates and hoping contractors understand your vision. Get detailed landscape design plans that provide exact specifications for your Fort Worth property.
Call (817) 580-3329 to schedule a consultation. We'll assess your property, discuss your project goals, and create plans that ensure accurate bids and proper installation.
Service Areas: Fort Worth, Tanglewood, Ridglea Hills, River Crest, Westover Hills, Berkeley, Monticello, Mistletoe Heights, and surrounding communities.
Frequently Asked Questions
What is the average cost of landscape design?
Landscape design costs in Fort Worth typically range from $2,000 to $8,000 depending on property size—project complexity—level of detail required. Simple front yard designs for smaller properties might run $1,500 to $3,000. Comprehensive landscape plans for larger properties with detailed planting plans—hardscape designs—irrigation layouts—lighting plans usually cost $5,000 to $10,000 or more. We typically credit design fees toward installation if you proceed with us for the work. Design-only services cost more since we're not recouping fees through installation. Most clients in areas like Tanglewood or Westover Hills invest in detailed designs because their properties warrant professional planning. Newer neighborhoods with simpler yards might need less extensive design work.
What does it cost for a landscape design?
Design fees depend on project scope and what you need included. Basic conceptual designs showing general layout—plant groupings—hardscape locations run $1,500 to $3,000 for typical residential properties. Detailed construction-level plans with exact plant specifications—hardscape dimensions—grading plans—irrigation zone maps cost $4,000 to $8,000 or higher for complex projects. Commercial landscape design involves additional complexity and typically costs more. We discuss your specific needs during initial consultation and provide design fee quotes based on actual scope. Design fees get credited toward installation when you hire us for the work. Fort Worth properties with challenging conditions—significant slopes—drainage issues—often need more detailed planning which affects design costs.
What is the difference between a landscape architect and a landscape designer?
Landscape architects have formal education—state licensing—ability to stamp engineering drawings for permits. They handle complex projects requiring grading engineering—structural calculations—commercial site development—regulatory compliance. Landscape designers focus on plant selection—aesthetic layout—residential design without engineering components. In Fort Worth, landscape architects are required for certain commercial projects—retaining walls over specific heights—projects needing engineered drainage solutions. Residential projects usually work fine with landscape designers unless you've got significant slope issues—major grading needs—structures requiring engineering stamps. Landscape architects cost more but bring technical expertise for complex projects. Most residential landscapes in neighborhoods like Arlington Heights or Ridglea work well with landscape designers. Larger estates or properties with serious site challenges benefit from landscape architectural services.
Why is landscape design so expensive?
Professional landscape design involves considerable time—expertise—detailed planning work. Designers spend hours on site assessment—measuring—analyzing drainage and sun patterns—researching plant options for specific conditions. Creating scaled plans requires CAD software skills—design knowledge—understanding of Fort Worth's climate and soil conditions. Good designers prevent expensive installation mistakes—plant failures—drainage problems that cost far more to fix later. You're paying for years of experience knowing what works in North Texas clay soil—which plants survive July heat—how to design irrigation zones efficiently. Design fees also cover revisions—client meetings—coordination with contractors during installation. Cheap or free designs often mean cookie-cutter plans—inexperienced designers—or design costs hidden in inflated installation prices. Professional design upfront saves money long-term by getting things right the first time.
What is the rule of 3 in landscaping?
The rule of three suggests planting in odd-numbered groups—typically three plants—creates more natural and visually appealing arrangements than even numbers. Three plants or features create triangular compositions—visual interest—balance without formal symmetry. This applies to groupings of the same plant variety or repeating design elements throughout the landscape. In Fort Worth landscapes, you might see three crape myrtles anchoring a bed—three groupings of ornamental grasses—three boulders in a natural arrangement. The rule helps avoid the static look of paired plantings or single specimens. Works for plants of various sizes—repetition of colors—hardscape feature placement. Not a strict requirement but a helpful design principle creating more dynamic landscapes. We use the rule of three alongside other design principles—proper spacing—mature size consideration—Fort Worth-appropriate plant selection.
What is a realistic landscaping budget?
Realistic budgets for Fort Worth landscape projects typically start around $10,000 for basic front yard renovations and run $20,000 to $50,000 for complete front and backyard transformations with hardscaping. Simple refreshes—new plants—mulch—irrigation repairs might cost $5,000 to $8,000. Projects including patios—retaining walls—outdoor kitchens—extensive plantings easily reach $50,000 to $100,000 or more. Budget depends on property size—existing conditions—how much hardscape you want—plant material quality and maturity. Fort Worth's clay soil often requires additional drainage work affecting costs. Established neighborhoods like Monticello with mature landscapes might need less work than new construction in Walsh Ranch starting from dirt. Quality materials and experienced installation cost more upfront but last longer and perform better in our climate.
