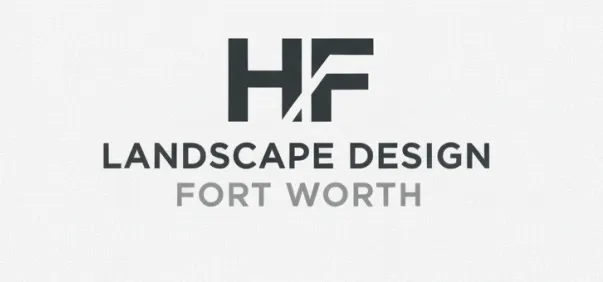Outdoor Kitchen Design Fort Worth
Outdoor Kitchen Design in Fort Worth
Outdoor kitchen design creates complete cooking and entertaining spaces outside—not just a grill on the patio but full kitchens with built-in equipment, counters, storage, utilities, weather-resistant materials, functional layouts rivaling indoor setups. Fort Worth's climate allows outdoor cooking most of the year—spring and fall are perfect, mild winters work great with fire features, even summer works with proper shade and cooling strategies, outdoor kitchens getting used 8-10 months annually here. We design outdoor kitchens throughout Fort Worth—elaborate setups in Westover Hills with professional-grade equipment and full amenity suites, mid-range kitchens in Aledo and Walsh Ranch for family entertaining, streamlined efficient designs in smaller Fairmount yards maximizing limited space, commercial outdoor kitchens for restaurants and venues. Outdoor kitchens represent significant investment—$15,000 to $100,000+ depending on size and features, permanent construction requiring permits and utilities, mistakes expensive fixing after installation. Professional design ensures functionality—proper workflow and layout, adequate counter space, appropriate appliance selection, utility coordination, weather protection, spaces actually working for cooking and entertaining not just looking impressive in photos then sitting unused because they're poorly designed.
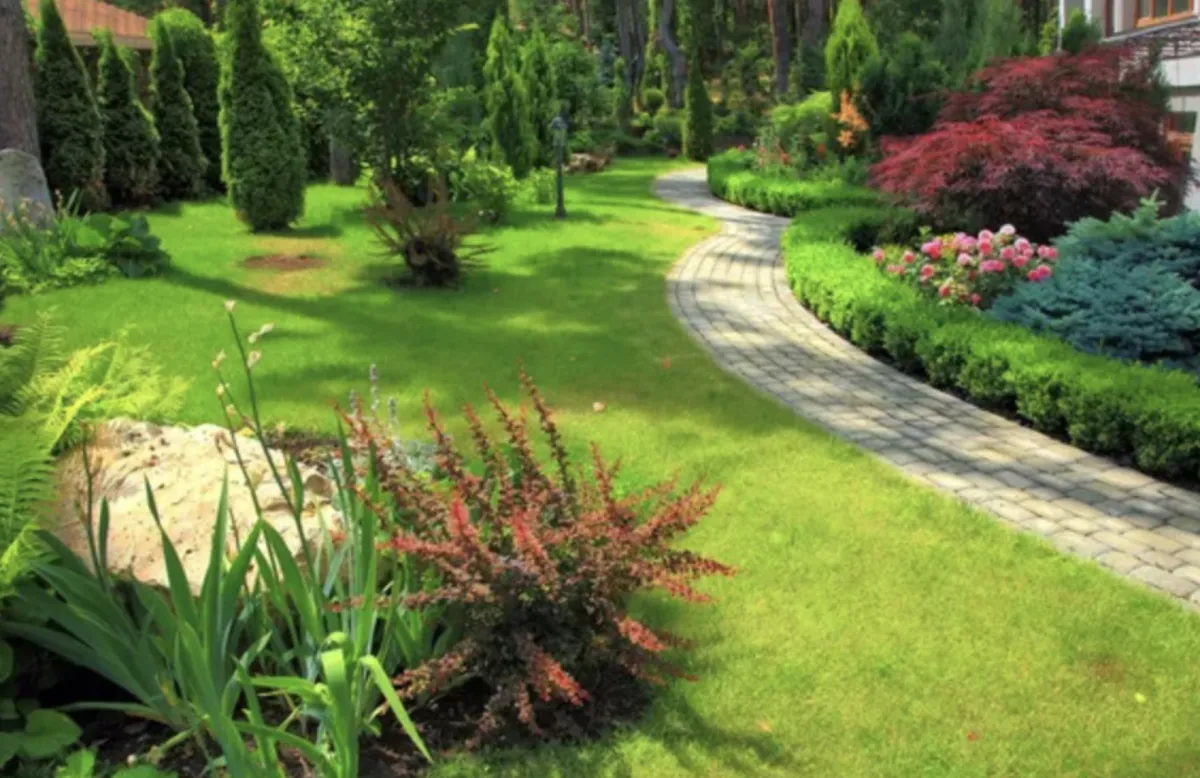
Layout and Workflow Design Principles
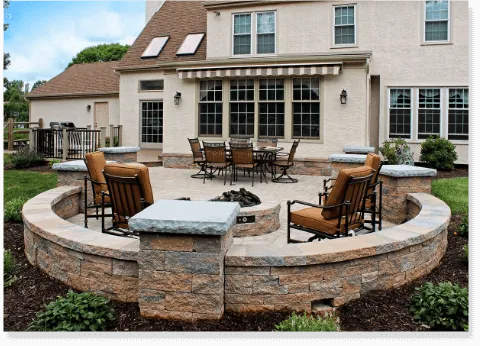
Work triangle applies outdoors like indoor kitchens—grill as primary cooking, prep area for food staging, serving zone for plated food, logical relationship between zones, efficient movement. We design efficient triangles—minimal wasted motion, comfortable distances between stations, workflow supporting actual cooking patterns not abstract theory.
Counter space absolutely critical—minimum 24 inches beside grill for plate landing, separate prep area away from heat, serving counter for buffet or plating, generous surfaces preventing cramped frustration. Skimpy counters make outdoor cooking miserable—cutting boards and plates everywhere, no room for anything, constant trips inside for space. We design generous counters—realistic work surface needs, adequate landing zones, comfortable food prep areas, actually functional not just looking complete.
Grill placement central to design—primary cooking station, adequate clearance for opening and access, counter space both sides ideal, proper ventilation if under roof, positioning for function and safety. We position grills thoughtfully—heat and smoke consideration, access from multiple sides when possible, integration with workflow, safe appropriate placement.
Refrigeration location logical—near prep areas, convenient for ingredients and beverages, protected from excessive sun and heat when possible, integrated into cabinetry. We place refrigeration strategically—workflow consideration, minimizing sun exposure extending life, convenient accessible placement.
Sink placement if including—adequate drainage and plumbing, near prep areas, hot and cold water, convenient for cleanup, weather protection for plumbing. We position sinks functionally—proper plumbing coordination, convenient location, freeze protection for Fort Worth winters.
Bar and serving areas—counter space for serving buffet-style, bar seating for casual dining or socializing while cooking, integration with main cooking area. We design serving zones—adequate counter, seating when desired, smooth flow from cooking to serving to dining.
Storage throughout—utensils near grill, serving pieces near serving area, trash and recycling convenient but not prominent, organized systems preventing clutter. We incorporate adequate storage—convenient locations, organized systems, everything accessible where needed.
Distance from indoor kitchen—close enough for convenience, far enough creating separate space, typically 15-30 feet ideal, balancing connection and independence. Too close feels like just moving kitchen outside, too far means constant long trips, we position appropriately.
Appliance Selection and Specifications
Built-in grills ranging from basic to elaborate—stainless construction standard, BTU ratings 40,000-100,000+, cooking surface 400-1000+ square inches, features like rotisseries, sear burners, smoker boxes, infrared technology. We help grill selection—matching cooking style and frequency, appropriate size for typical cooking, budget allocation, quality brands lasting decades. Serious cooks justify premium grills—Lynx, Alfresco, Twin Eagles, professional-grade equipment. Moderate use supports mid-range—Fire Magic, Summerset, quality performance without extreme cost.
Side burners adding flexibility—supplemental cooking surface, sauces and sides, typically 10,000-20,000 BTU, single or double burners, convenient additional cooking capacity. We recommend side burners—even basic kitchens benefit, relatively inexpensive addition, significant functionality increase.
Refrigeration options—outdoor-rated refrigerators, beverage centers, keg taps, ice makers, stainless construction, proper ventilation for compressors. We specify appropriate refrigeration—outdoor-rated critical not indoor units outside, adequate capacity, proper ventilation, quality brands like U-Line, Marvel, Perlick, True.
Warming drawers maintaining temperature—keeping food hot, slow-cooking applications, drawer configuration, insulated construction, useful for entertaining. We include warming drawers for serious entertainers—maintaining food temperature, freeing grill for continuous cooking, convenience for large gatherings.
Pizza ovens increasingly popular—gas or wood-fired, built-in or freestanding, authentic pizza cooking, focal point and conversation piece, significant investment. We incorporate pizza ovens when budgets and interest support—proper ventilation if wood-fired, adequate clearances, quality brands, functional and impressive features.
Outdoor-rated dishwashers—convenience for cleanup, outdoor-rated construction, proper plumbing and drainage, luxury addition, serious outdoor kitchens. We include dishwashers occasionally—high-end kitchens, clients prioritizing convenience, proper installation requirements met.
Built-in trash and recycling—pullouts or tip-outs, concealed storage, convenient access, proper drainage for cleaning, organized waste management. We integrate trash storage—convenient but not prominent, proper drainage, maintaining cleanliness.
Counter Surfaces and Materials
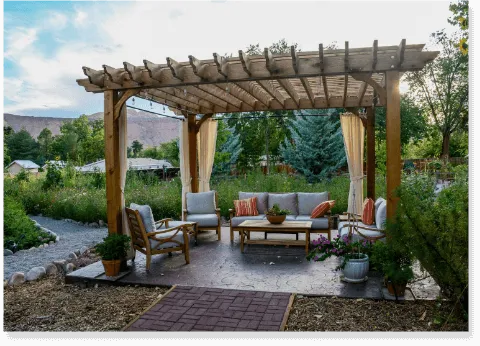
Granite counters most popular—natural stone beauty, heat resistance, durability, various colors and patterns, requires sealing, premium appearance and performance. We specify granite frequently—proven outdoor performance, attractive natural material, heat tolerance critical for grill areas, wide selection. Clients in areas like Tanglewood and Westover Hills typically choose granite—upscale appearance, proven durability.
Concrete counters contemporary option—cast in place or precast, can be stained or textured, heat resistant, very durable, modern aesthetic, custom shapes possible. We design concrete counters—contemporary homes, custom configurations, integral sinks and features, unique results.
Tile counters economical versatile—numerous design options, lower cost than stone, proper installation critical, grout maintenance consideration. We specify tile occasionally—budget constraints, desired patterns, understanding maintenance requirements, proper installation essential.
Stainless steel commercial appearance—matches appliances, extremely durable, heat resistant, shows fingerprints and scratches, commercial aesthetic, easy cleaning. We use stainless occasionally—contemporary designs, commercial look, maintenance acceptance, extremely durable.
Porcelain slabs newer option—large-format porcelain, various patterns including stone mimics, UV and stain resistant, lower maintenance than granite, relatively new but promising. We specify porcelain increasingly—lower maintenance, excellent performance, attractive stone appearance without sealing requirements.
Edge profiles finishing appearance—bullnose, bevel, ogee, various options, functional and aesthetic consideration, appropriate detailing. We select edge profiles—safety consideration for corners, aesthetic preferences, appropriate detailing completing counters.
Outdoor-rated construction critical—proper substrate, weather-resistant installation, freeze-thaw durability, materials and methods appropriate for exterior exposure. We ensure outdoor construction—not interior methods outside, proper materials, weather-appropriate installation.
Structural Framework and Construction
Steel stud framing common—galvanized steel studs, weather-resistant, strong and stable, standard construction method, proper framework supporting loads. We design steel stud frames—adequate sizing, proper bracing, supporting counter and equipment loads, code-compliant construction.
Concrete block construction traditional—CMU block structure, very strong and stable, can be veneered with various materials, excellent durability, heavier construction. We design block structures—large permanent kitchens, maximum strength, proper reinforcement, permanent installations.
Masonry veneer options—brick, stone, stucco over frame, attractive finishes, matching home architecture, weather protection, aesthetic flexibility. We specify veneers—coordinating with homes, attractive finishes, proper installation over structural frame.
Waterproofing and weather protection—moisture barriers, flashing, proper drainage, protecting structure from weather, longevity through proper protection. We detail weather protection—comprehensive moisture management, proper flashing, preventing water intrusion, structures lasting decades.
Equipment support requirements—adequate structure for appliance weights, proper mounting, gas and electrical access, structural consideration for equipment. We design adequate support—grills weighing 200-400 pounds, refrigeration and storage, proper structure carrying loads.
Base height and counter height—standard 36-inch counter height, sometimes bar height 42 inches, proper dimensions for comfortable use, ergonomic consideration. We design proper heights—comfortable working height, bar seating height when appropriate, proper proportions.
Access doors and panels—equipment access, utility access, storage access, proper door sizing and placement, stainless or matching veneer. We specify adequate access—plumbing and gas shutoffs, equipment service, proper door sizing, functional accessible design.
Utility Coordination and Installation
Gas line installation requires licensed plumbers—adequate sizing for all appliances, proper pressure, natural gas or propane, convenient shutoffs, code-compliant installation. We coordinate gas installation—calculating total BTU requirements, proper line sizing, licensed plumber installation, passing inspections. Natural gas preferred when available—unlimited supply, no tank refills, connection to home line. Propane where natural gas unavailable—tank location planning, proper line routing, adequate capacity.
Electrical requirements substantial—outlets for equipment, dedicated circuits for high-draw appliances, GFCI protection required outdoors, proper capacity, lighting circuits. We design electrical systems—adequate circuits and capacity, proper outlet placement, weather-resistant boxes and covers, code-compliant installation. Licensed electricians handle all work—proper sizing, safe installation, passing inspections.
Plumbing for sinks adds complexity—water supply lines hot and cold, drainage to sewer or approved septic, proper venting, freeze protection for Fort Worth winters. We design plumbing systems—proper installation methods, adequate drainage, freeze protection, licensed plumber installation.
Utility trenching and routing—gas, electric, water, and drain lines, proper depth and protection, coordinating routes, avoiding conflicts. We plan utility routing—efficient paths, proper depths, avoiding other utilities, protecting lines from damage.
Shut-off valves and controls—gas shutoff near kitchen, water shutoffs accessible, electrical disconnects, proper safety controls. We specify shutoffs—convenient safe locations, accessible for service and emergencies, proper safety equipment.
Permit requirements for all utilities—gas permits required, electrical permits, plumbing permits, proper documentation and inspections. We handle permitting—understanding Fort Worth requirements, proper applications, coordinating inspections, legal compliant installation.
Weather Protection and Shade Structures
Solid roof structures providing complete protection—attached or freestanding, materials matching home roofing, complete rain and sun protection, permits required, maximum weather protection. We design solid roofs—adequate coverage, proper structure and attachment, weather-tight construction, permits and engineering when required. Year-round usability critical for many clients—complete protection allowing use during rain.
Pergola designs offering partial shade—open beam construction, less expensive than solid roofs, attractive architectural presence, supporting climbing vines over time, permits sometimes required depending on size. We design pergolas—appropriate beam spacing for desired shade, proportions complementing space, attractive structures, supplemental shade from plants over time.
Retractable awning systems—extending for shade or retracting for sun, adjustability handling changing conditions, manual or motorized, fabric replacement consideration, flexibility advantage. We incorporate retractable systems—when flexibility valued, quality motorized units, proper installation, maintenance expectations clear.
Shade sail contemporary option—tensioned fabric between anchor points, modern aesthetic, economical, effective shade, proper engineering for wind loads. We design shade sails—proper anchor points and engineering, attractive tensioned fabric, contemporary spaces, affordable shade.
Ceiling fans improving comfort—air movement cooling, adequate electrical planning, outdoor-rated fans and controls, significant comfort improvement. We include ceiling fans—covered areas, proper electrical, quality outdoor-rated equipment, extending usability during warm months.
Side curtains or screens—enclosing sides for wind or insect protection, retractable or removable, seasonal adjustment, weather and pest protection. We design enclosure options—retractable screens, seasonal curtains, flexibility for conditions, enhanced usability.
Storage and Organization Systems
Base cabinets for main storage—doors accessing enclosed storage, drawer units for utensils, pull-out trash, organized systems, weather-resistant construction. We design adequate storage—based on equipment and needs, organized efficient systems, quality weather-resistant cabinets.
Marine-grade or stainless hardware—corrosion-resistant hinges and pulls, quality hardware lasting, avoiding rust and failure, proper outdoor-rated components. We specify quality hardware—marine-grade or stainless, soft-close options, durability in weather, long-term performance.
Drawer organization systems—utensil dividers, organized storage, proper sizing for outdoor utensils and tools, efficient functional organization. We design organized drawers—appropriate sizes, divider systems, everything accessible and organized.
Vertical storage options—hooks for long utensils, hanging storage, towel bars, maximizing storage efficiency, convenient access to frequently used items. We incorporate vertical storage—hooks, racks, hanging systems, efficient use of space.
Covered outdoor storage for cushions and supplies—separate storage buildings, deck boxes, weather-protected storage, keeping outdoor living supplies organized and dry. We plan supplemental storage—beyond kitchen cabinetry, protecting cushions and seasonal items, comprehensive storage solutions.
Drainage in base cabinets—floor drains or drainage holes, proper drainage preventing standing water, cabinet longevity through proper drainage. We design cabinet drainage—preventing water accumulation, proper grading, protected interiors lasting.
Integration with Outdoor Living Spaces
Relationship to dining areas—convenient serving from kitchen to dining, logical connection, adequate circulation, spaces flowing together. We design kitchen and dining integration—proper relationship, comfortable distances, smooth flow, complete entertaining environments.
Connection to lounge and conversation areas—visual connection while maintaining separation, kitchen not dominating entire space, balance between open and defined, comprehensive outdoor living. We integrate kitchens with lounging—appropriate separation, visual connection, balanced space allocation.
Pool area coordination when applicable—outdoor shower for pool guests, serving pool area from kitchen, beverage access, complete pool environment. We coordinate with pools—logical relationships, service to pool areas, comprehensive outdoor living.
Fire feature relationship—outdoor kitchen and fire pit often in same area, comfortable distance, not competing for attention, complementary features. We position kitchens and fire features—appropriate separation, complementary not competing, complete entertaining spaces.
Landscape integration—plantings softening kitchen structures, herbs near cooking area, container gardens, attractive integration not isolated hardscape. We landscape with kitchens—appropriate plantings, softening structures, herbs accessible, beautiful functional integration.
Lighting comprehensive design—task lighting for cooking surfaces, ambient lighting for entertaining, accent lighting highlighting features, complete lighting system. We design kitchen lighting—adequate task illumination, attractive ambiance, safe circulation, comprehensive evening function.
Budget Considerations and Phasing
Entry-level outdoor kitchens $15,000-25,000—basic built-in grill, minimal counter, simple structure, essential features, functional starter kitchen. We design budget kitchens—prioritizing essentials, quality where critical, appropriate for occasional use, maximizing value.
Mid-range kitchens $25,000-50,000—quality grill, refrigeration, adequate counter and storage, solid construction, features for regular use, most common range. We design mid-range kitchens—balanced features and budget, quality equipment, adequate functionality, appropriate for regular entertaining.
High-end kitchens $50,000-100,000+—premium appliances, extensive counters, complete amenities, custom details, professional-grade equipment, elaborate features. We design premium kitchens—extensive features, top equipment, custom details, clients using constantly and justifying investment.
Phasing strategies—installing structure and utilities first, adding equipment later, building incrementally as budget allows, planned expansion. We plan phasing—logical stages, infrastructure first, equipment when affordable, coordinated approach.
Value engineering options—alternative materials, essential features prioritized, strategic compromises, maintaining function while managing costs. We help value engineering—identifying savings opportunities, maintaining critical features, appropriate compromises.
Ready to design outdoor kitchen for your Fort Worth property—functional layouts with proper workflow, appropriate appliances for your cooking style, adequate counters and storage, utility coordination for gas and electrical, weather protection extending usability, spaces you'll actually use constantly not just look impressive? Let's create outdoor kitchens designed for Fort Worth entertaining—addressing our climate, proper construction for our conditions, equipment and features matching your actual use, beautiful functional spaces becoming favorite gathering areas.
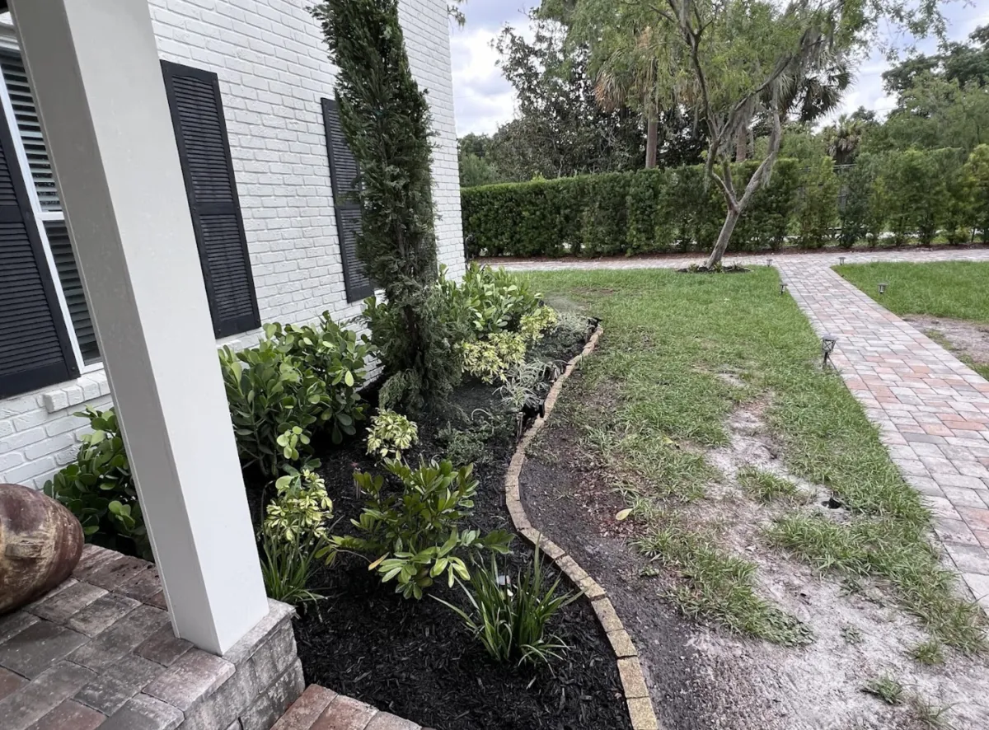
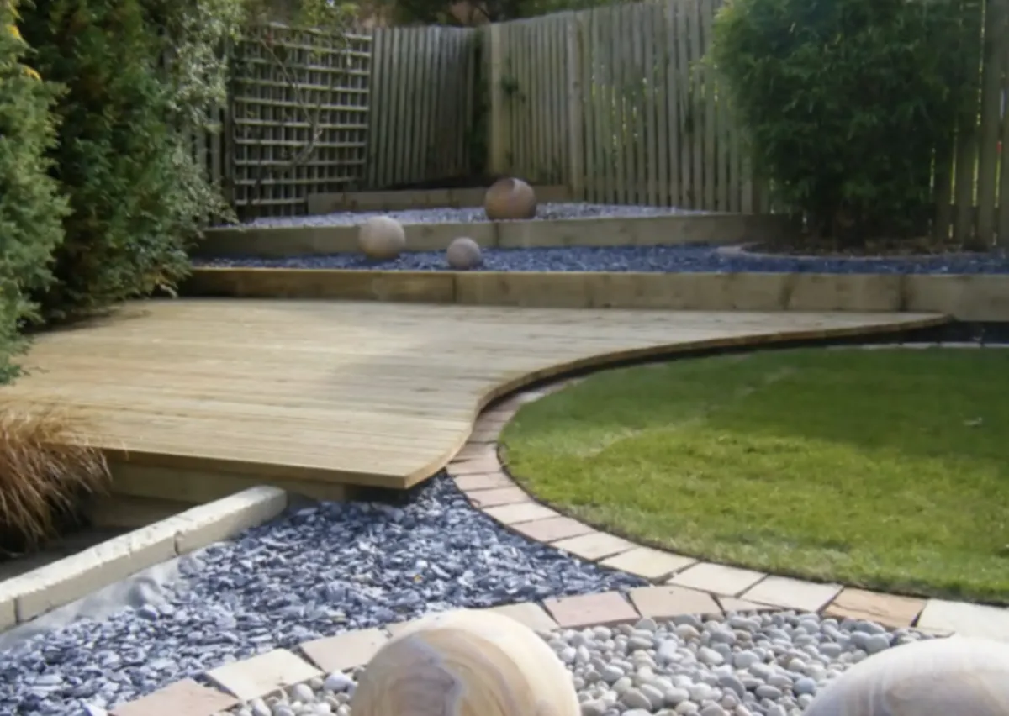

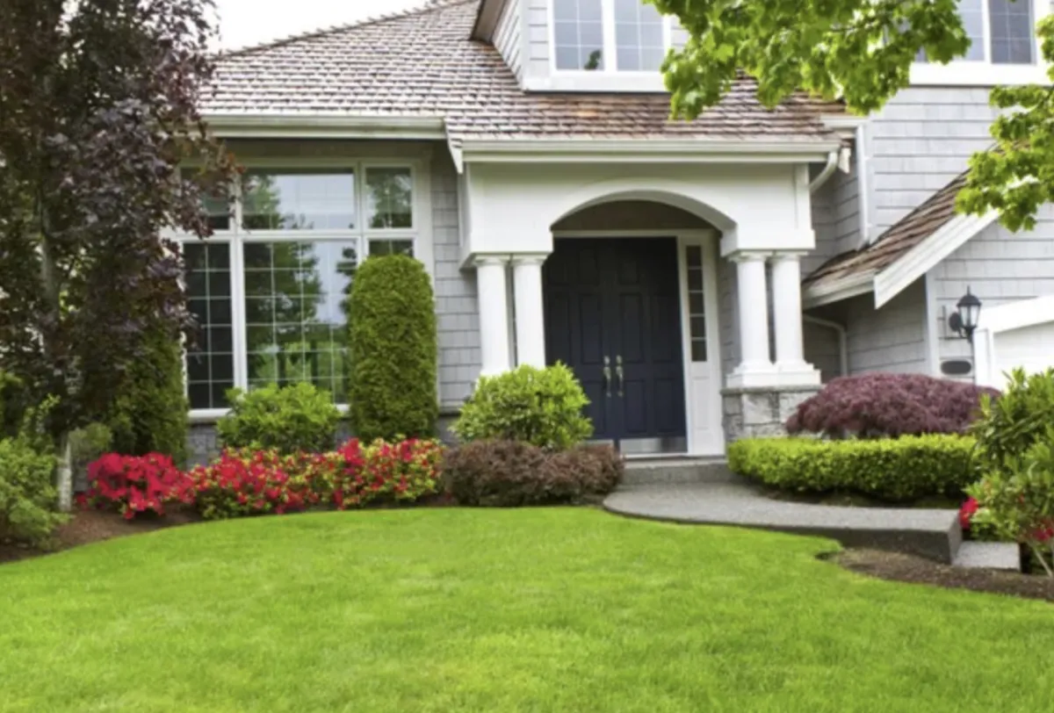
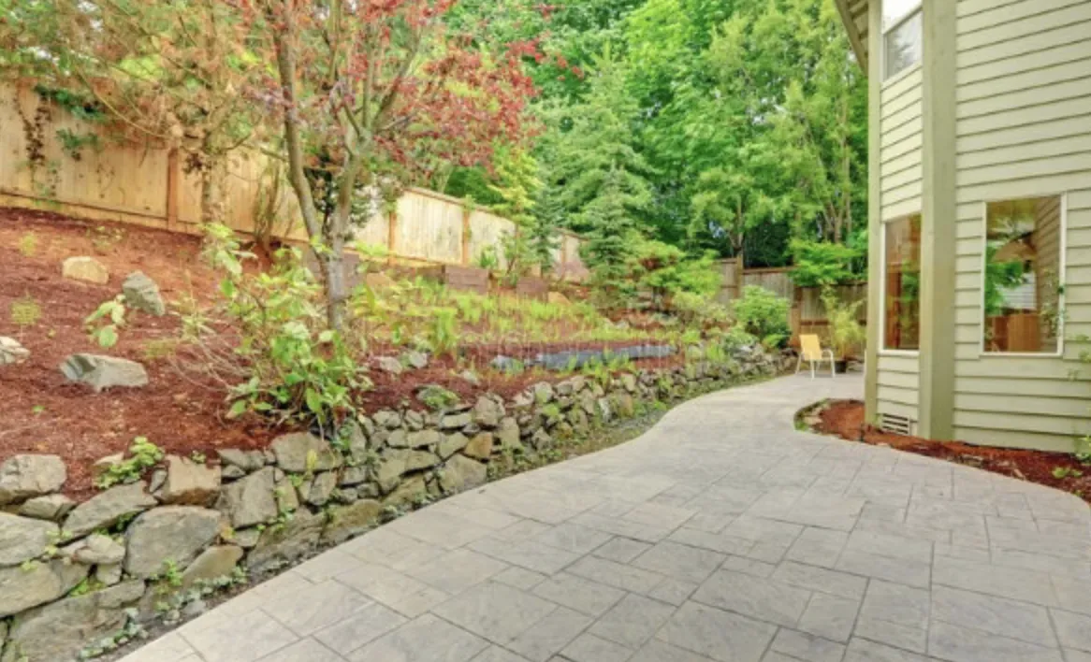

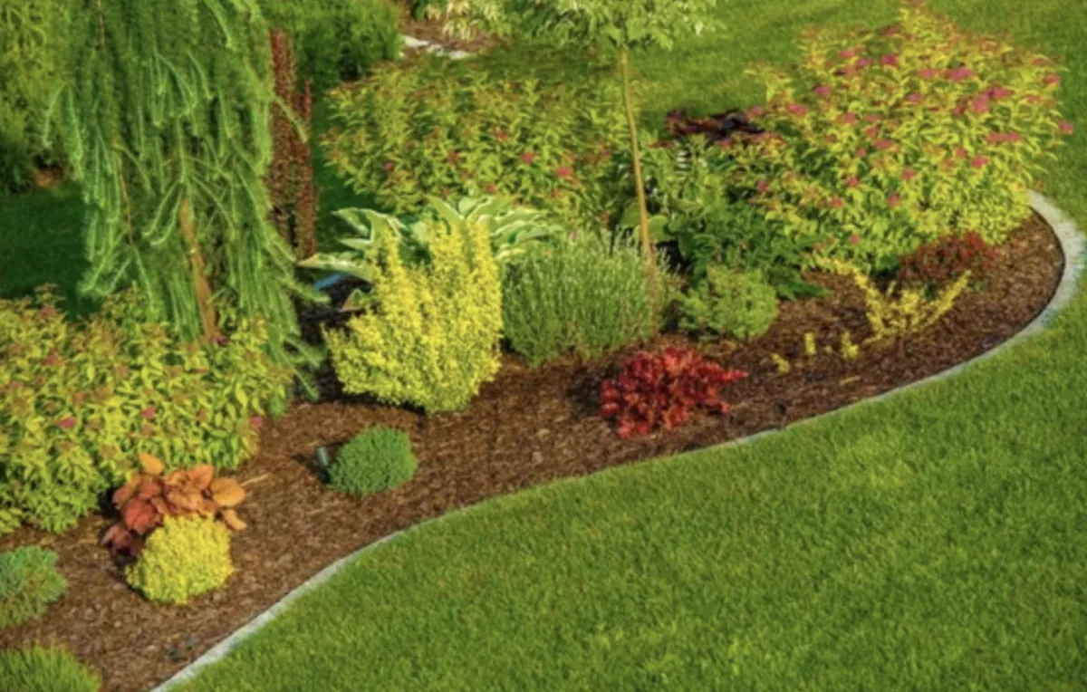

See What Our Customer Say About Us
Sarah M., Fort Worth, TX

“I can’t say enough good things about HF Landscape Design Fort Worth. They totally transformed our backyard into something out of a magazine — and they did it on time and within our budget. The team showed up early every day, cleaned up after themselves, and really listened to what we wanted. You can tell they actually care about the little details, not just getting the job done. Our neighbors keep stopping by asking who did the work — we tell everyone to call HF Landscape Design. Best decision we made for our home!”
Daniel R., Fort Worth, TX

“HF Landscape Design Fort Worth really blew us away. We had a plain front yard before, and now it looks like something you’d see in a design show. They helped pick the right plants for the Texas heat and even added lighting that makes the place glow at night. Super easy to talk to and very professional — they made the whole thing stress-free. We’d hire them again in a heartbeat.”
Megan & Tyler H., Fort Worth, TX

“Our backyard was just dirt and weeds before HF Landscape Design came in. Now it’s the spot where we spend every weekend with friends. They built a patio, added flower beds, and somehow made it all feel natural like it was always meant to be there. You can tell they love what they do — every detail was perfect. Highly recommend them to anyone in Fort Worth wanting a yard they’ll actually use.”
Get Professional Outdoor Kitchen Design
Stop imagining backyard cooking capabilities and start designing functional outdoor kitchens. Get professional design coordinating appliances, utilities, and materials for Fort Worth conditions.
Call (817) 580-3329 to schedule an outdoor kitchen design consultation. We'll discuss your cooking and entertaining style, assess your property, and create comprehensive designs bringing your outdoor kitchen vision to reality.
Service Areas: Fort Worth, Tanglewood, Ridglea Hills, River Crest, Westover Hills, Berkeley, Monticello, Mistletoe Heights, and surrounding communities.
Frequently Asked Questions
What is the average cost of landscape design?
Landscape design costs in Fort Worth typically range from $2,000 to $8,000 depending on property size—project complexity—level of detail required. Simple front yard designs for smaller properties might run $1,500 to $3,000. Comprehensive landscape plans for larger properties with detailed planting plans—hardscape designs—irrigation layouts—lighting plans usually cost $5,000 to $10,000 or more. We typically credit design fees toward installation if you proceed with us for the work. Design-only services cost more since we're not recouping fees through installation. Most clients in areas like Tanglewood or Westover Hills invest in detailed designs because their properties warrant professional planning. Newer neighborhoods with simpler yards might need less extensive design work.
What does it cost for a landscape design?
Design fees depend on project scope and what you need included. Basic conceptual designs showing general layout—plant groupings—hardscape locations run $1,500 to $3,000 for typical residential properties. Detailed construction-level plans with exact plant specifications—hardscape dimensions—grading plans—irrigation zone maps cost $4,000 to $8,000 or higher for complex projects. Commercial landscape design involves additional complexity and typically costs more. We discuss your specific needs during initial consultation and provide design fee quotes based on actual scope. Design fees get credited toward installation when you hire us for the work. Fort Worth properties with challenging conditions—significant slopes—drainage issues—often need more detailed planning which affects design costs.
What is the difference between a landscape architect and a landscape designer?
Landscape architects have formal education—state licensing—ability to stamp engineering drawings for permits. They handle complex projects requiring grading engineering—structural calculations—commercial site development—regulatory compliance. Landscape designers focus on plant selection—aesthetic layout—residential design without engineering components. In Fort Worth, landscape architects are required for certain commercial projects—retaining walls over specific heights—projects needing engineered drainage solutions. Residential projects usually work fine with landscape designers unless you've got significant slope issues—major grading needs—structures requiring engineering stamps. Landscape architects cost more but bring technical expertise for complex projects. Most residential landscapes in neighborhoods like Arlington Heights or Ridglea work well with landscape designers. Larger estates or properties with serious site challenges benefit from landscape architectural services.
Why is landscape design so expensive?
Professional landscape design involves considerable time—expertise—detailed planning work. Designers spend hours on site assessment—measuring—analyzing drainage and sun patterns—researching plant options for specific conditions. Creating scaled plans requires CAD software skills—design knowledge—understanding of Fort Worth's climate and soil conditions. Good designers prevent expensive installation mistakes—plant failures—drainage problems that cost far more to fix later. You're paying for years of experience knowing what works in North Texas clay soil—which plants survive July heat—how to design irrigation zones efficiently. Design fees also cover revisions—client meetings—coordination with contractors during installation. Cheap or free designs often mean cookie-cutter plans—inexperienced designers—or design costs hidden in inflated installation prices. Professional design upfront saves money long-term by getting things right the first time.
What is the rule of 3 in landscaping?
The rule of three suggests planting in odd-numbered groups—typically three plants—creates more natural and visually appealing arrangements than even numbers. Three plants or features create triangular compositions—visual interest—balance without formal symmetry. This applies to groupings of the same plant variety or repeating design elements throughout the landscape. In Fort Worth landscapes, you might see three crape myrtles anchoring a bed—three groupings of ornamental grasses—three boulders in a natural arrangement. The rule helps avoid the static look of paired plantings or single specimens. Works for plants of various sizes—repetition of colors—hardscape feature placement. Not a strict requirement but a helpful design principle creating more dynamic landscapes. We use the rule of three alongside other design principles—proper spacing—mature size consideration—Fort Worth-appropriate plant selection.
What is a realistic landscaping budget?
Realistic budgets for Fort Worth landscape projects typically start around $10,000 for basic front yard renovations and run $20,000 to $50,000 for complete front and backyard transformations with hardscaping. Simple refreshes—new plants—mulch—irrigation repairs might cost $5,000 to $8,000. Projects including patios—retaining walls—outdoor kitchens—extensive plantings easily reach $50,000 to $100,000 or more. Budget depends on property size—existing conditions—how much hardscape you want—plant material quality and maturity. Fort Worth's clay soil often requires additional drainage work affecting costs. Established neighborhoods like Monticello with mature landscapes might need less work than new construction in Walsh Ranch starting from dirt. Quality materials and experienced installation cost more upfront but last longer and perform better in our climate.
