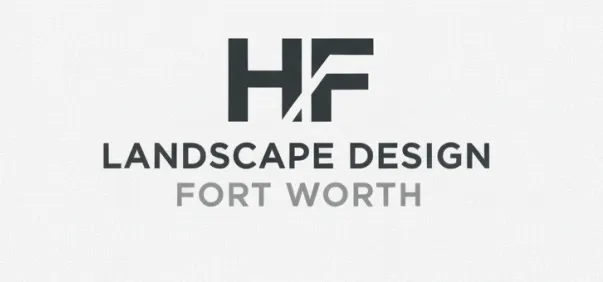Outdoor Living Design Fort Worth
Outdoor Living Design in Fort Worth
Outdoor living design creates actual rooms outside—not just patios with furniture but complete functional spaces where you cook, eat, relax, entertain, basically live during Fort Worth's usable weather months. Most people think outdoor living means slapping down a concrete pad and calling it done—then wonder why they never use it when there's no shade, no protection from wind, nowhere to cook, uncomfortable furniture, bugs everywhere, neighbors staring into everything. We design complete outdoor living environments—covered spaces providing shade and rain protection, outdoor kitchens rivaling indoor setups, comfortable seating zones for different activities, fire features extending cool weather use, lighting making spaces functional after dark, privacy screening creating intimate retreats, integration with landscapes softening hardscape. Fort Worth's climate allows outdoor living roughly eight months annually—spring and fall are perfect, winter offers mild days ideal for fire pit gatherings, summer requires shade and cooling strategies but remains usable with proper design. Properties throughout Fort Worth have different outdoor living potential—small urban lots in Ryan Place requiring efficient space use, sprawling yards in Aledo accommodating elaborate multi-zone setups, established properties in Tanglewood incorporating mature trees into designs, new construction starting blank but offering flexibility. We've designed outdoor living spaces from modest covered patios with grills to resort-style environments with complete kitchens, multiple gathering areas, pools, cabanas, fire features, sophisticated lighting and audio—creating spaces families use constantly becoming favorite areas in homes.
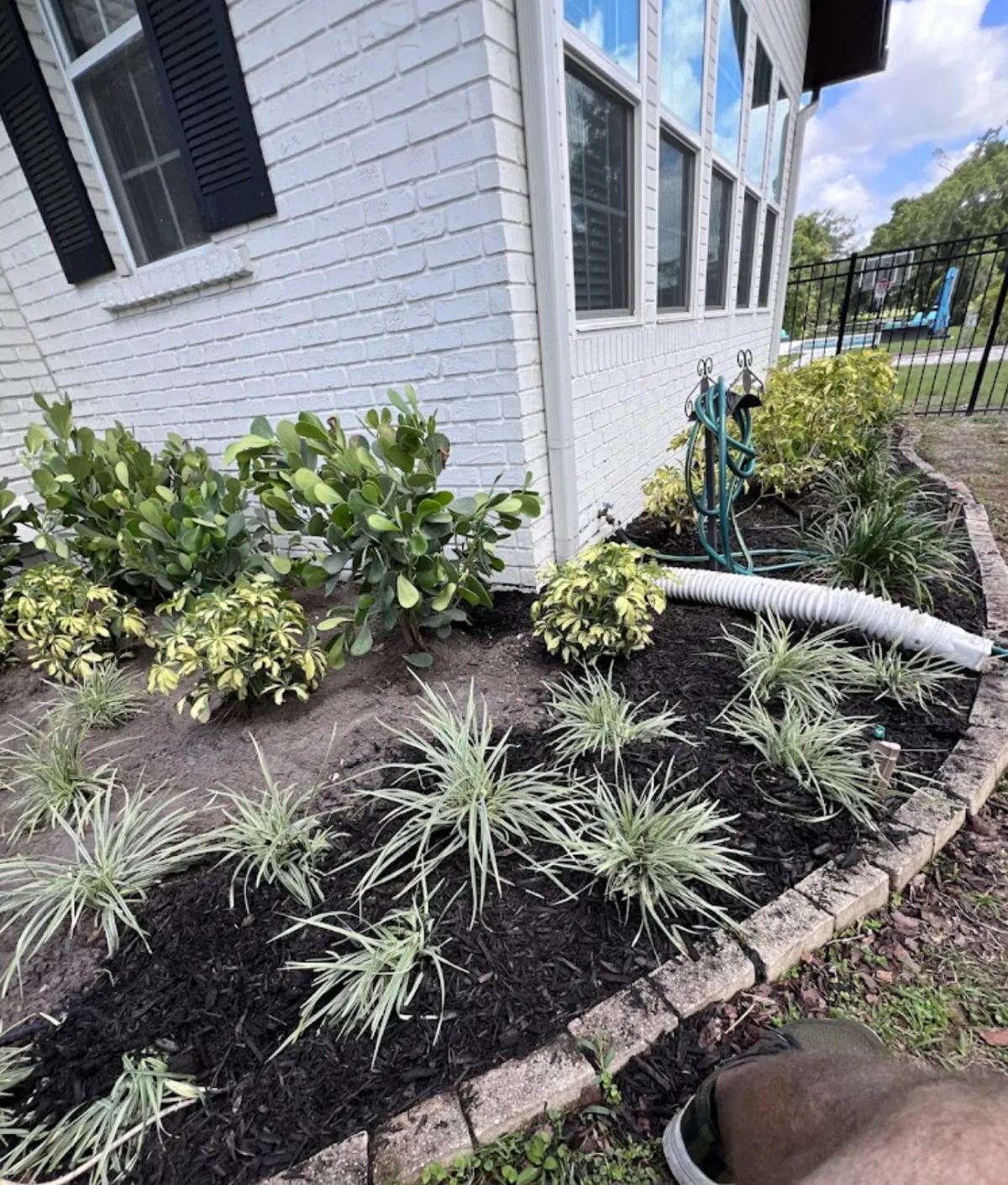
Defining Outdoor Living Zones and Functions
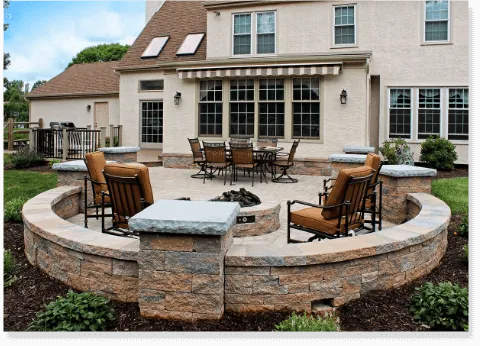
Primary gathering space anchors outdoor living areas—typically covered patio or pavilion, adequate size for dining and lounging, comfortable furniture arrangements, direct access from main living areas inside, focal point for outdoor activities. We design primary spaces generously—16x20 feet minimum for dining and seating, larger for serious entertaining, proper scale preventing cramped feel, comfortable circulation around furniture.
Cooking zones for outdoor kitchens range from basic grill stations to complete kitchens—built-in grills, side burners, refrigeration, storage, sometimes sinks and dishwashers, counter space critical for food prep. We design cooking areas based on actual use—occasional grillers need basic setups, serious outdoor cooks justify elaborate kitchens, realistic assessment preventing overbuilding or underbuilding. Folks in areas like Westover Hills and Tanglewood often want substantial outdoor kitchens—entertaining regularly, cooking outside frequently, justifying investment in quality appliances and extensive amenities.
Dining areas accommodate meals comfortably—tables sized for typical gatherings, adequate space around tables for seating and serving, proximity to cooking areas, shade overhead in Fort Worth heat. We design dining zones appropriately—six-person tables need roughly 10x12 feet, eight to ten people require 12x14 feet minimum, larger gatherings need bigger spaces or multiple tables.
Lounge and conversation areas provide relaxation separate from active cooking and dining—comfortable seating, coffee or side tables, perhaps separate from main entertaining zone, intimate scale encouraging conversation. We create lounge zones—sectionals or grouped seating, appropriate tables, sometimes separate areas entirely, spaces encouraging relaxation not just eating and leaving.
Bar and serving areas streamline entertaining—built-in bars with seating, beverage centers and ice makers, serving counters, convenient access from cooking and seating areas. We design bar areas for flow—guests gathering without blocking circulation, adequate counter space, integration with overall entertaining layout.
Fire features create gathering spots and extend seasons—fire pits for casual gatherings, outdoor fireplaces adding elegance and warmth, positioning considering seating arrangements and wind patterns. Fort Worth's mild winters make fire features usable November through March—we position thoughtfully creating comfortable gathering areas during cooler months.
Pool integration when swimming pools involved—pool decking materials and layout, equipment screening, safety considerations, cabanas or shade structures, outdoor showers, towel storage, comprehensive pool environment beyond just water. We coordinate pool and outdoor living designs—cohesive materials and styles, functional relationship between spaces, complete resort-style environments.
Shade and Weather Protection Strategies
Solid roof structures provide complete protection—attached or freestanding, extending from homes or independent, materials matching home roofing or complementary, permits required for permanent construction. We design solid roof structures for clients wanting year-round weather protection—rain coverage, complete sun blocking, spaces functioning regardless of conditions. Covered patios attached to homes particularly popular—convenient access, architectural integration, economical compared to freestanding pavilions.
Pergola designs offer partial shade—less expensive than solid roofs, attractive open beam aesthetics, supporting climbing plants over time, permits typically not required under certain sizes. We design pergolas strategically—beam spacing affecting shade density, orientation considering sun angles, proportions complementing homes and spaces. Over time, climbing vines like crossvine or wisteria trained over pergolas create living shade—beautiful and functional combining structure and plants.
Retractable shade systems provide flexibility—awnings extending for shade or retracting for sun, adjustability handling changing conditions, manual or motorized operation, fabric replacement over time. We incorporate retractable systems when flexibility valued—adjusting for seasons, controlling sun exposure throughout day, adapting to activities and preferences.
Shade sails create contemporary shade—tensioned fabric between anchor points, modern aesthetic fitting contemporary homes, economical compared to structures, permits generally not required. We design shade sail installations—proper anchor points, appropriate fabric and hardware, drainage considerations preventing water pooling, integration with overall design aesthetics.
Trees providing natural shade—existing mature trees incredibly valuable, new shade trees positioned strategically, understanding decades required for significant shade from new plantings, combining immediate structural shade with long-term tree shade. We preserve existing trees whenever possible—mature shade trees cool properties significantly, established presence and character, property value increases. New tree plantings positioned for future shade—west exposure particularly important, mature size and spread considered, patience understanding shade develops over years.
Cooling strategies beyond shade include misting systems—fine mist cooling air temperature, effectiveness during dry heat less so during humidity, periodic operation not constant, integration with structures. Ceiling fans in covered areas improve comfort—air movement cooling, relatively economical operation, adequate electrical planning required during construction.
Outdoor Kitchen Design and Amenities
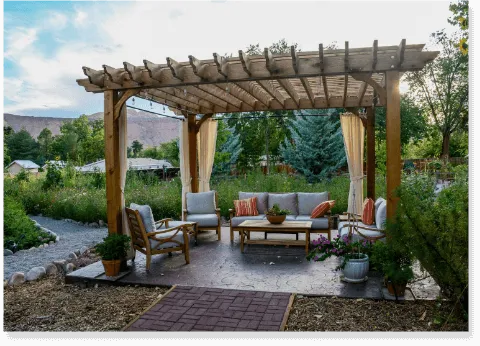
Grill selection forms cooking foundation—built-in versus freestanding, gas versus charcoal, size based on typical cooking needs, quality brands lasting decades. We help clients selecting appropriate grills—realistic use assessment, budget considerations, BTU ratings and cooking surface, features like rotisseries and sear burners for serious cooks.
Counter space absolutely critical—adequate food prep areas, serving space for platters and plates, comfortable working height, durable weather-resistant materials. We design generous counters—minimum 24 inches adjacent grills for plate landing, additional prep space away from heat, serving areas near dining, understanding cramped counters frustrate cooking.
Appliance integration includes side burners, refrigerators, ice makers, warming drawers, pizza ovens—amenities based on cooking style and budget. We specify appropriate appliances—quality outdoor-rated equipment, proper ventilation and clearances, realistic assessment of use justifying costs, avoiding over-building with appliances never used.
Storage solutions keep outdoor kitchens organized—cabinets and drawers, doors accessing base storage, utensil hooks and racks, trash pullouts, organized systems preventing clutter. We design adequate storage—weather-resistant construction, marine-grade hardware, protected interiors, convenient access to cooking zones.
Utility coordination essential—gas lines for grills and fire features requiring licensed plumbers, electrical circuits for appliances and outlets, plumbing for sinks, permits for all utility work. We coordinate utility installation—proper sizing and routing, code-compliant installation, convenient shutoffs for service, reliable functional systems.
Sink and plumbing add convenience—cold water adequate for most applications, hot water requiring water heater, drainage to sewer or septic, freeze protection for Fort Worth occasional hard freezes. We design plumbing systems appropriately—convenient sink locations, adequate drainage, protected pipes, functional additions improving outdoor kitchen usability significantly.
Furniture Selection and Layout
Dining furniture durability matters—outdoor-rated materials resisting weather, aluminum frames not rusting, quality fabrics fading resistant, adequate size for typical gatherings. We specify appropriate dining furniture—teak, aluminum, all-weather wicker, quality construction lasting decades, comfortable seating encouraging lingering meals.
Lounge seating comfort and durability—deep seating with thick cushions, weather-resistant frames, quality fabrics, modular pieces allowing arrangement flexibility. We help selecting lounge furniture—appropriate scale for spaces, comfortable proportions, storage for cushions during extreme weather, realistic maintenance requirements.
Built-in seating creates permanence—stone or masonry benches, integrated into retaining walls or planters, custom cushions for comfort, storage underneath sometimes incorporated. We design built-in seating strategically—appropriate heights and depths, comfortable proportions with cushions, attractive integration with hardscape.
Fire feature seating arrangements—circular or semi-circular patterns around fire pits, adequate distance for comfort without excessive heat, flexible furniture allowing adjustment, intimate scale encouraging conversation. We design fire feature areas specifically—proper clearances, comfortable arrangements, integration with overall outdoor living layout.
Bar seating at counters—appropriate stool heights for counter elevations, comfortable footrests, adequate spacing between stools, weather-resistant construction. We design bar areas with proper dimensions—counter heights 42 inches for bar stools, 36 inches for counter-height seating, adequate width for comfortable seating and service.
Shade and cushion storage—boxes or cabinets protecting cushions when not used, ventilated storage preventing mildew, convenient access encouraging actual use, adequate capacity for furniture cushions. We incorporate storage solutions—built-in or freestanding, weather-resistant construction, sized appropriately, positioned conveniently.
Lighting Design for Outdoor Living
Ambient lighting establishes atmosphere—soft overall illumination, comfortable evening gatherings, layered approach providing depth, dimmable systems adjusting mood. We design ambient lighting thoughtfully—downlighting from structures, uplighting specimen trees, indirect sources, avoiding harsh brightness destroying intimate evening atmosphere.
Task lighting serves functional needs—cooking surfaces illuminated adequately, dining tables visible for meals, outdoor kitchens properly lit for food prep, adequate brightness without glare. We position task lighting appropriately—under cabinet lights for counters, pendant or recessed lights over dining, proper illumination levels for activities.
Accent lighting highlights features—uplighting trees showing structure, washing textured walls, spotlighting water features or art, creating visual interest and depth. We use accent lighting selectively—featuring best elements, avoiding over-lighting, creating drama and sophistication throughout outdoor spaces.
Step and path lighting ensures safety—level changes clearly visible, circulation routes illuminated, adequate spacing preventing dark spots, low-level fixtures minimizing glare. We design safety lighting as priority—preventing trips and falls, adequate visibility, attractive fixtures complementing design.
Fire feature lighting combines ambiance and function—firelight providing primary atmosphere, supplemental lighting for safety and circulation, integration creating cohesive evening experience. We coordinate fire feature and general lighting—complementary not competing, adequate visibility, magical evening atmosphere.
Control systems range from basic to sophisticated—zone switching allowing independent control, dimmers adjusting brightness, timers for automation, smart systems with app control and scene programming. We specify appropriate controls—user-friendly operation, convenient switching locations, automation reducing hassle, flexibility for various activities and preferences.
Privacy and Screening Solutions
Fencing and walls create immediate privacy—solid barriers blocking views completely, heights maximized within code and HOA limits, materials coordinating with homes and hardscape. We design fencing strategically—adequate height for privacy, attractive materials and construction, gates for access, integration with landscape softening barriers.
Plant screening provides natural privacy—evergreen shrubs and trees, layered plantings creating depth, heights appropriate for blocking views, maintenance consideration for long-term appearance. We select screening plants carefully—adequate mature height, evergreen providing year-round coverage, growth rate balancing patience and speed, Fort Worth-appropriate species surviving conditions.
Vertical elements add height where fencing limited—trellises with climbing vines, privacy screens attached to structures, columns and posts, architectural features creating screening without solid barriers. We incorporate vertical elements creatively—exceeding fence height restrictions, attractive design features, supporting plants over time.
Strategic positioning blocks specific views—identifying sight lines from neighboring windows and yards, targeting screening where needed most, avoiding over-screening creating oppressive enclosed feel. We assess privacy carefully—from multiple vantage points and seasons, considering neighbors' second story views, designing adequate screening without fortress appearance.
Overhead screening from neighbors above—pergola roofs with climbing vines, shade sails, tree canopy, elements providing privacy from overlooking windows. Two-story neighbors common in newer Fort Worth developments—overhead screening increasingly important creating comfortable private spaces despite proximity.
Integration with Pool Areas
Pool deck design coordinates with outdoor living—materials complementing patios, adequate space around pool for lounging and circulation, safety considerations especially with children, integration creating cohesive environment. We design pool decks as extensions of outdoor living—continuous materials when appropriate, functional zones around pools, furniture areas separate from pool splash zones.
Equipment screening conceals necessary ugly elements—pump and filter equipment, heaters, electrical panels, sometimes pool equipment buildings or enclosures, plantings or decorative screens. We screen pool equipment thoughtfully—adequate ventilation and service access, attractive solutions, equipment function maintained while hidden from view.
Cabana structures provide shade and amenities—changing areas, bathrooms, storage, sometimes outdoor showers, built structures or prefab options, coordination with pool and overall outdoor living. We design cabanas as functional attractive features—appropriate amenities for use, architectural coordination with homes, quality construction and materials.
Outdoor shower placement—convenient from pool, adequate drainage, privacy screening, hot and cold water, integration with decking or structures. We position outdoor showers practically—near pool entry points, protected from view, proper drainage preventing standing water.
Towel storage and wet area solutions—hooks and racks, storage boxes, designated areas preventing wet towels throughout outdoor spaces, convenient access from pool, attractive organization. We incorporate practical storage—adequate capacity, weather-resistant construction, convenient positioning.
Entertainment and Technology Integration
Outdoor audio systems extend enjoyment—weather-resistant speakers, adequate coverage throughout spaces, volume zones for different areas, quality sound without disturbing neighbors. We coordinate audio installation—proper speaker positioning and quantities, adequate amplification, convenient controls, integration with overall entertainment systems.
Television and viewing areas—weatherproof screens or protected locations, adequate viewing distances and angles, glare control, integration with furniture arrangements. We design outdoor viewing areas appropriately—proper screen sizing and positioning, comfortable seating arrangements, realistic use assessment justifying costs.
WiFi coverage extension—access points reaching outdoor areas, adequate signal strength, integration with home networks, supporting streaming and smart home controls. We ensure connectivity—coordinating with technology providers, adequate infrastructure, reliable outdoor coverage.
Smart home integration—lighting controls, audio systems, irrigation, security cameras, unified control platforms, app-based operation. We coordinate smart systems—compatible components, proper installation and programming, user-friendly interfaces, reliable operation.
Electrical infrastructure—adequate outlets throughout spaces, weatherproof boxes and covers, proper circuit capacity, USB charging ports, planning for future technology additions. We design electrical systems generously—more outlets than minimum, proper locations, adequate capacity, supporting technology integration and convenience.
Ready to create outdoor living spaces you'll use constantly? Let's discuss your property, lifestyle, entertaining style, budget and vision. We'll design complete outdoor environments specifically for Fort Worth—addressing our heat with proper shade, incorporating quality materials handling our weather, selecting appropriate amenities matching actual use, creating spaces extending your home outside. Outdoor living designed for real Fort Worth life—not magazine spreads from temperate climates—spaces becoming favorite areas where families gather, entertain, relax, and actually live throughout our beautiful usable weather months.
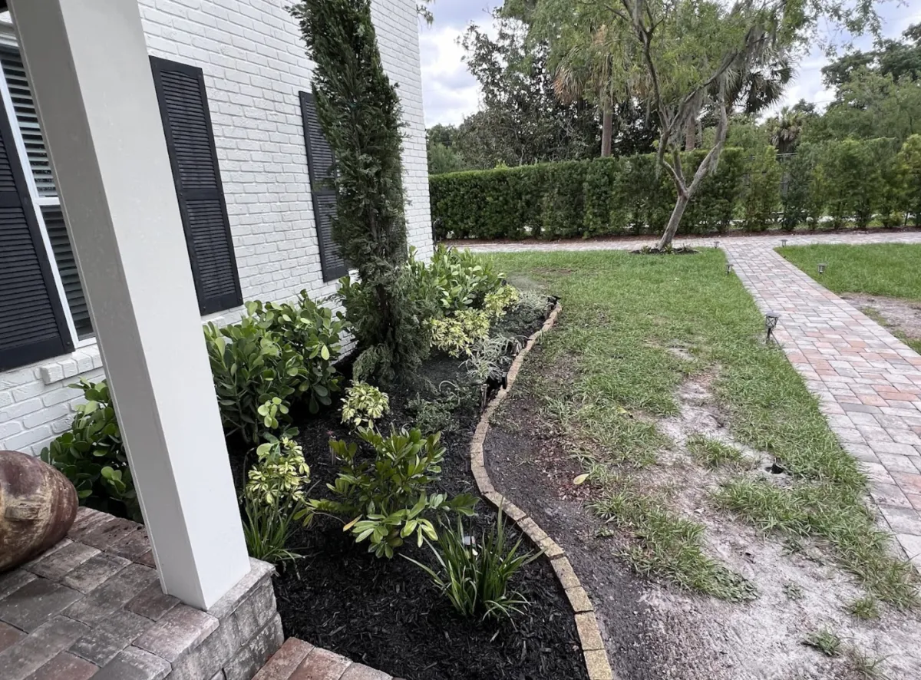
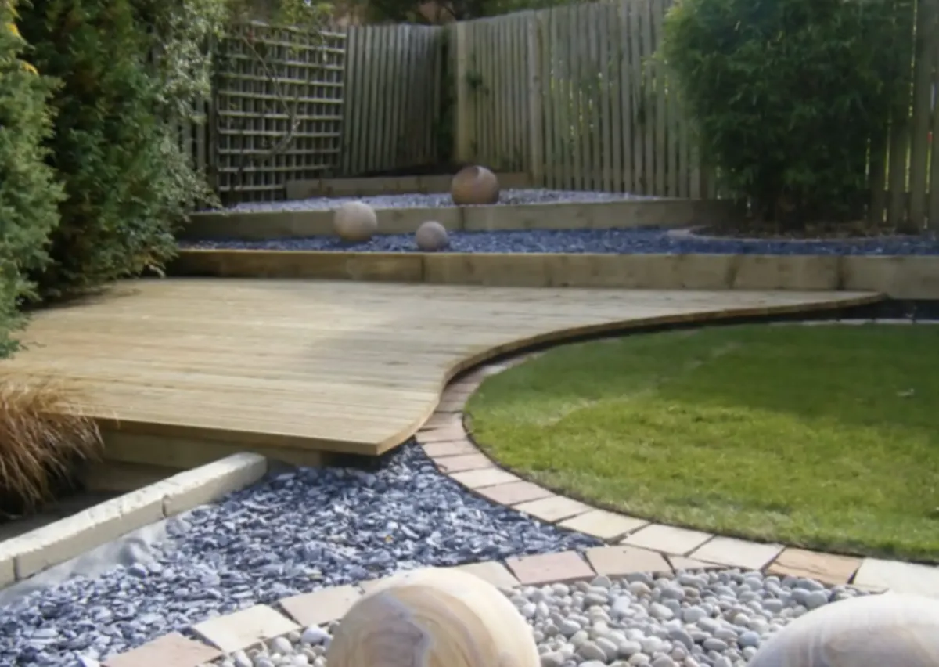
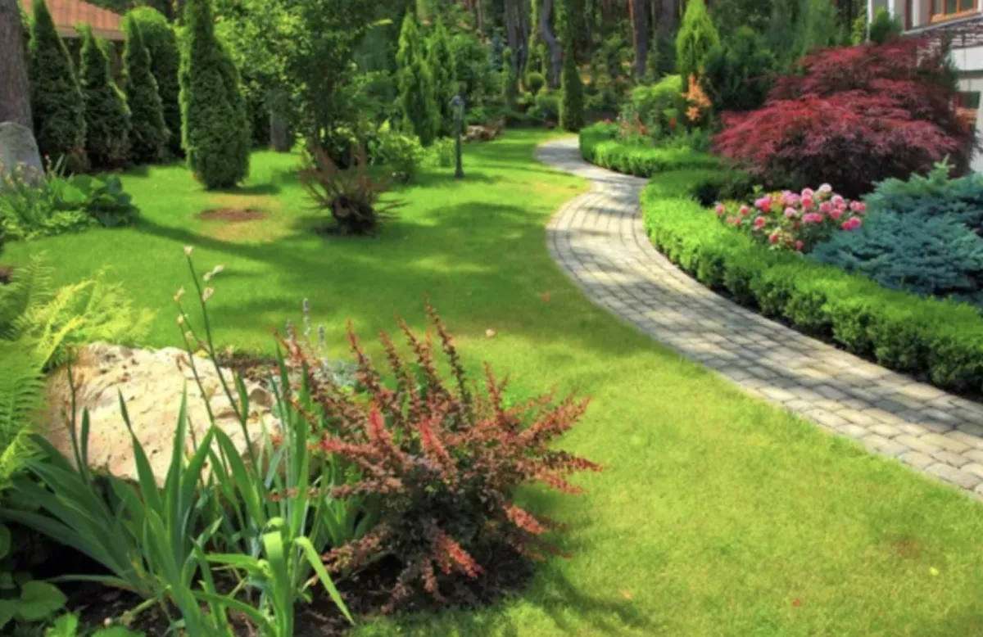
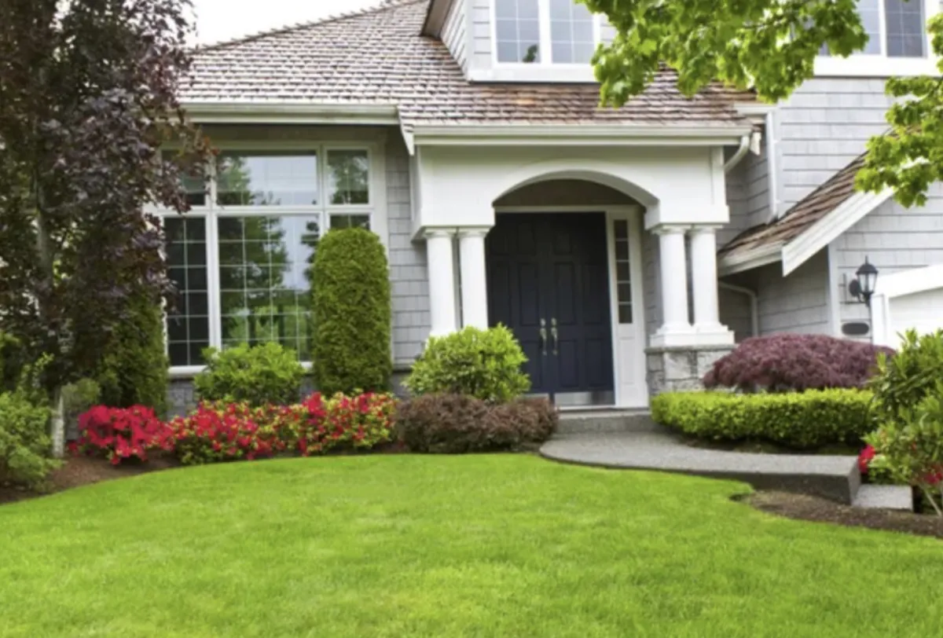
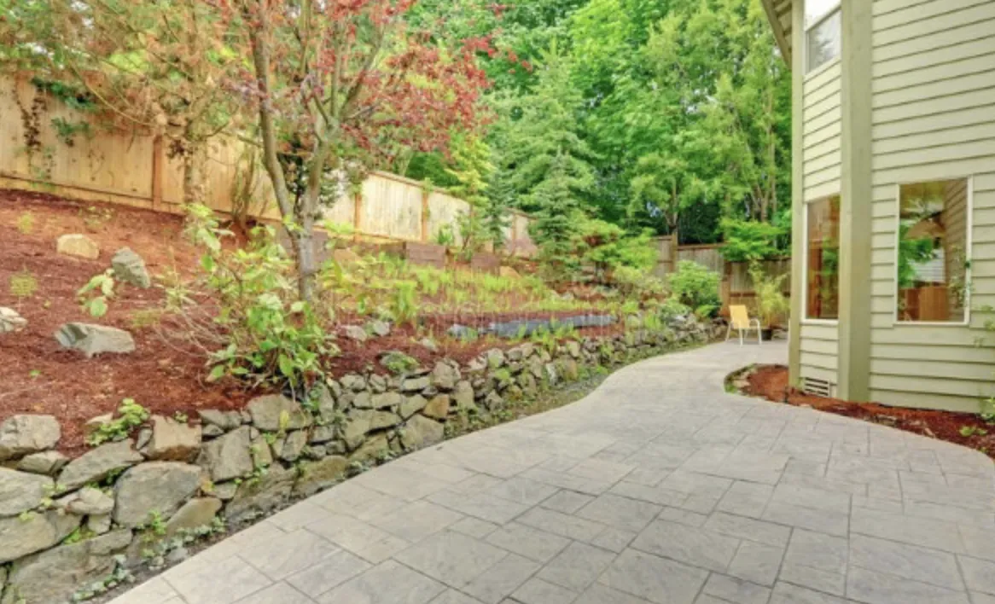

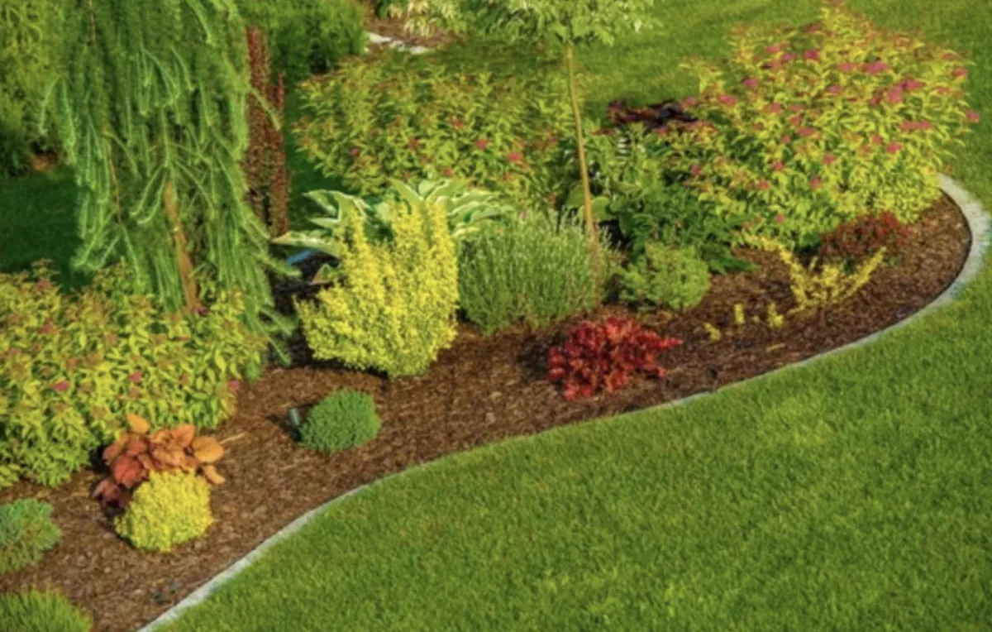

See What Our Customer Say About Us
Sarah M., Fort Worth, TX

“I can’t say enough good things about HF Landscape Design Fort Worth. They totally transformed our backyard into something out of a magazine — and they did it on time and within our budget. The team showed up early every day, cleaned up after themselves, and really listened to what we wanted. You can tell they actually care about the little details, not just getting the job done. Our neighbors keep stopping by asking who did the work — we tell everyone to call HF Landscape Design. Best decision we made for our home!”
Daniel R., Fort Worth, TX

“HF Landscape Design Fort Worth really blew us away. We had a plain front yard before, and now it looks like something you’d see in a design show. They helped pick the right plants for the Texas heat and even added lighting that makes the place glow at night. Super easy to talk to and very professional — they made the whole thing stress-free. We’d hire them again in a heartbeat.”
Megan & Tyler H., Fort Worth, TX

“Our backyard was just dirt and weeds before HF Landscape Design came in. Now it’s the spot where we spend every weekend with friends. They built a patio, added flower beds, and somehow made it all feel natural like it was always meant to be there. You can tell they love what they do — every detail was perfect. Highly recommend them to anyone in Fort Worth wanting a yard they’ll actually use.”
Get Professional Outdoor Living Design
Stop imagining what your backyard could be and start creating functional outdoor living space. Get professional design that coordinates all elements for comfortable Fort Worth outdoor entertainment.
Call (817) 580-3329 to schedule an outdoor living design consultation. We'll discuss how you want to use your outdoor space and create comprehensive designs bringing your vision to reality.
Service Areas: Fort Worth, Tanglewood, Ridglea Hills, River Crest, Westover Hills, Berkeley, Monticello, Mistletoe Heights, and surrounding communities.
Frequently Asked Questions
What is the average cost of landscape design?
Landscape design costs in Fort Worth typically range from $2,000 to $8,000 depending on property size—project complexity—level of detail required. Simple front yard designs for smaller properties might run $1,500 to $3,000. Comprehensive landscape plans for larger properties with detailed planting plans—hardscape designs—irrigation layouts—lighting plans usually cost $5,000 to $10,000 or more. We typically credit design fees toward installation if you proceed with us for the work. Design-only services cost more since we're not recouping fees through installation. Most clients in areas like Tanglewood or Westover Hills invest in detailed designs because their properties warrant professional planning. Newer neighborhoods with simpler yards might need less extensive design work.
What does it cost for a landscape design?
Design fees depend on project scope and what you need included. Basic conceptual designs showing general layout—plant groupings—hardscape locations run $1,500 to $3,000 for typical residential properties. Detailed construction-level plans with exact plant specifications—hardscape dimensions—grading plans—irrigation zone maps cost $4,000 to $8,000 or higher for complex projects. Commercial landscape design involves additional complexity and typically costs more. We discuss your specific needs during initial consultation and provide design fee quotes based on actual scope. Design fees get credited toward installation when you hire us for the work. Fort Worth properties with challenging conditions—significant slopes—drainage issues—often need more detailed planning which affects design costs.
What is the difference between a landscape architect and a landscape designer?
Landscape architects have formal education—state licensing—ability to stamp engineering drawings for permits. They handle complex projects requiring grading engineering—structural calculations—commercial site development—regulatory compliance. Landscape designers focus on plant selection—aesthetic layout—residential design without engineering components. In Fort Worth, landscape architects are required for certain commercial projects—retaining walls over specific heights—projects needing engineered drainage solutions. Residential projects usually work fine with landscape designers unless you've got significant slope issues—major grading needs—structures requiring engineering stamps. Landscape architects cost more but bring technical expertise for complex projects. Most residential landscapes in neighborhoods like Arlington Heights or Ridglea work well with landscape designers. Larger estates or properties with serious site challenges benefit from landscape architectural services.
Why is landscape design so expensive?
Professional landscape design involves considerable time—expertise—detailed planning work. Designers spend hours on site assessment—measuring—analyzing drainage and sun patterns—researching plant options for specific conditions. Creating scaled plans requires CAD software skills—design knowledge—understanding of Fort Worth's climate and soil conditions. Good designers prevent expensive installation mistakes—plant failures—drainage problems that cost far more to fix later. You're paying for years of experience knowing what works in North Texas clay soil—which plants survive July heat—how to design irrigation zones efficiently. Design fees also cover revisions—client meetings—coordination with contractors during installation. Cheap or free designs often mean cookie-cutter plans—inexperienced designers—or design costs hidden in inflated installation prices. Professional design upfront saves money long-term by getting things right the first time.
What is the rule of 3 in landscaping?
The rule of three suggests planting in odd-numbered groups—typically three plants—creates more natural and visually appealing arrangements than even numbers. Three plants or features create triangular compositions—visual interest—balance without formal symmetry. This applies to groupings of the same plant variety or repeating design elements throughout the landscape. In Fort Worth landscapes, you might see three crape myrtles anchoring a bed—three groupings of ornamental grasses—three boulders in a natural arrangement. The rule helps avoid the static look of paired plantings or single specimens. Works for plants of various sizes—repetition of colors—hardscape feature placement. Not a strict requirement but a helpful design principle creating more dynamic landscapes. We use the rule of three alongside other design principles—proper spacing—mature size consideration—Fort Worth-appropriate plant selection.
What is a realistic landscaping budget?
Realistic budgets for Fort Worth landscape projects typically start around $10,000 for basic front yard renovations and run $20,000 to $50,000 for complete front and backyard transformations with hardscaping. Simple refreshes—new plants—mulch—irrigation repairs might cost $5,000 to $8,000. Projects including patios—retaining walls—outdoor kitchens—extensive plantings easily reach $50,000 to $100,000 or more. Budget depends on property size—existing conditions—how much hardscape you want—plant material quality and maturity. Fort Worth's clay soil often requires additional drainage work affecting costs. Established neighborhoods like Monticello with mature landscapes might need less work than new construction in Walsh Ranch starting from dirt. Quality materials and experienced installation cost more upfront but last longer and perform better in our climate.
