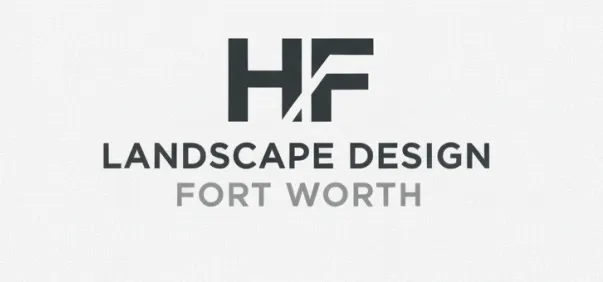Patio Design Fort Worth
Patio Design in Fort Worth
Patio design creates functional outdoor living spaces—hard surfaces for furniture and entertaining, defined areas extending indoor living outside, foundations for outdoor rooms people actually use constantly. Most Fort Worth backyards have patios—but there's massive difference between builder-grade 10x10 concrete slabs basically useless and properly designed patios sized appropriately, quality materials, integrated with landscape, functioning as true outdoor rooms. We design patios throughout Fort Worth—small efficient spaces in older Fairmount neighborhoods maximizing limited yards, sprawling entertainment areas in Aledo and Walsh Ranch with multiple zones, covered patios in Tanglewood providing shade for summer usability, renovations replacing failed builder patios in newer developments. Patio design determines outdoor living success—too small means cramped unusable space, wrong location wastes money on area nobody uses, poor materials fail in Fort Worth clay requiring expensive replacement, inadequate drainage causes problems, missing shade makes spaces unusable summer months. Professional patio design ensures functionality—proper sizing for actual furniture and use, appropriate location considering sun and access, materials handling Fort Worth weather and clay soil, drainage preventing water issues, integration creating complete attractive outdoor environments.
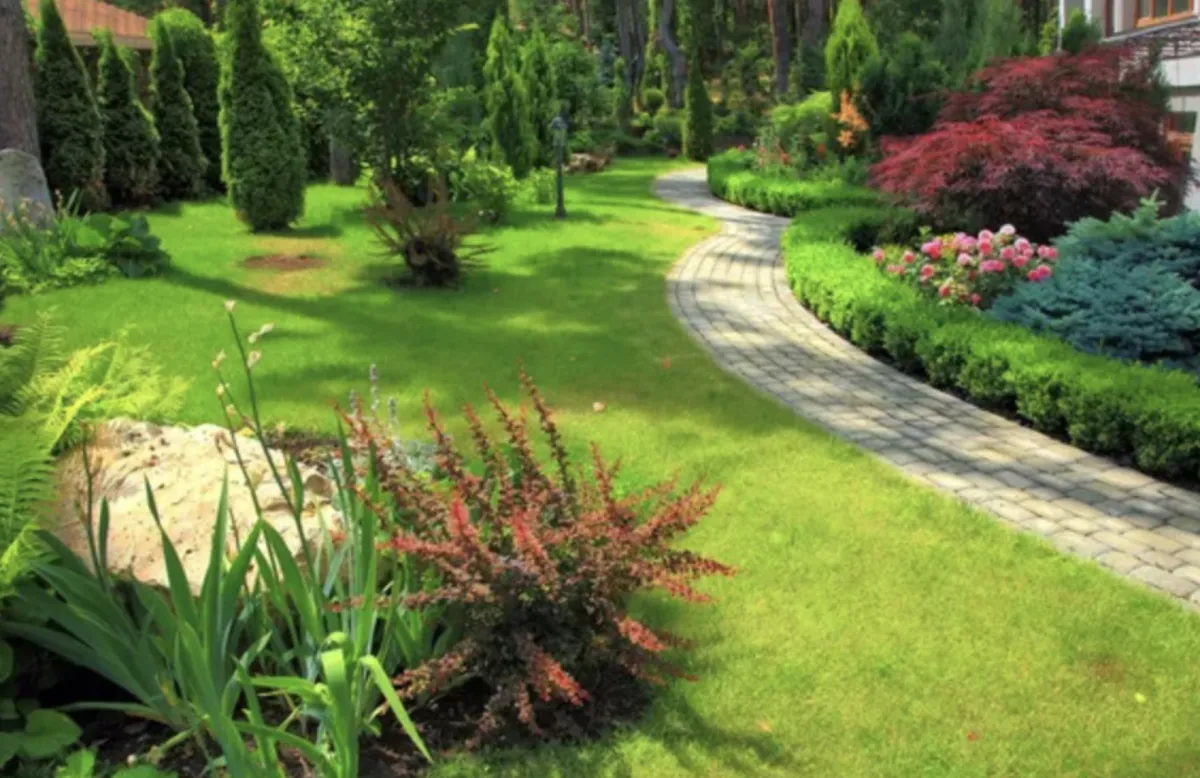
Determining Proper Patio Size
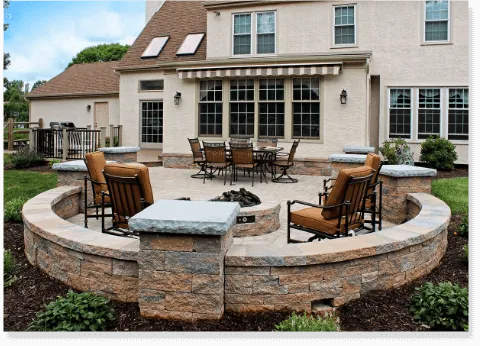
Furniture layout dictates minimum size—dining table for six needs 10x12 feet minimum including chairs, conversation seating another 10x10 feet minimum, cooking area additional space, realistic space requirements for intended use. We calculate sizes based on actual furniture—testing layouts, adequate space around furniture for movement, comfortable proportions not cramped. Common mistake is too small—that 12x14 patio trying to accommodate dining, seating, and grill doesn't work, people constantly frustrated by cramped space.
Typical use patterns guide sizing—family of four needs different space than regular entertainers hosting 20 people, frequent outdoor dining requires adequate dining area, lounging priorities need comfortable seating zones, honest assessment of actual use. We discuss use realistically—avoiding oversizing for imagined entertaining that never happens or undersizing for actual regular use, appropriate sizing matching reality.
Multiple zones for larger patios—dining area, conversation grouping, cooking zone, perhaps lounging area, defined spaces within overall patio, comprehensive outdoor living. We design multiple zones—larger properties and budgets, complete outdoor rooms, various activity areas, resort-style outdoor living.
Budget constraints affecting size—larger patios cost more obviously, quality materials at appropriate size versus cheap materials making bigger space, balancing size and quality, realistic budget allocation. We help balancing—sometimes better patio at appropriate size than compromised larger space, priorities based on use and budget.
Future expansion consideration—designing patios allowing logical expansion later, starting core area with planned additions, phasing approach, flexible planning. We design expandable patios—initial phase functional standalone, logical expansion paths, coordinated phasing.
Location Selection and Considerations
Sun exposure critical in Fort Worth—afternoon sun brutal summer months making unshaded west-facing patios unusable June through September, morning sun pleasant, southern exposure hot, northern exposure cooler. We assess sun carefully—considering times you'll actually use patio, shade requirements, positioning for comfort. Properties in areas like Westover Hills with mature trees often have natural shade—we position taking advantage. New construction requires shade structures immediately or planting trees for future shade.
Access from house determines use—direct access from main living areas, kitchen proximity for cooking and serving, convenient access encouraging regular use, connection to indoor spaces. Patios located inconveniently don't get used—long walk from house, no direct access, becomes forgotten wasted space. We position for convenient access—off back doors, near kitchens, logical connection to indoor living.
Views and privacy considerations—pleasant views enhancing enjoyment, screening from neighbors, addressing overlooking second-story windows, creating comfortable private spaces. We assess views and privacy—from patio looking out and from surrounding properties looking in, screening where needed, maximizing pleasant views.
Drainage and grade existing conditions—avoiding low spots where water collects, higher ground preferred, working with existing topography, managing water properly. We evaluate drainage—observing where water goes during storms, positioning patios appropriately, addressing grade challenges.
Existing trees and features—preserving valuable mature trees, working around established elements, incorporating into designs not destroying, respecting what's worth keeping. Mature trees in older Fort Worth neighborhoods are extremely valuable—we design around protecting them, working with root zones, incorporating canopy into patio areas.
Wind patterns and exposure—prevailing winds affecting comfort, protected locations more pleasant, wind breaks when needed, considering Fort Worth's variable winds. We consider wind—spring and fall winds common, protected patios more comfortable, screening or structures providing protection.
Material Selection for Fort Worth Conditions
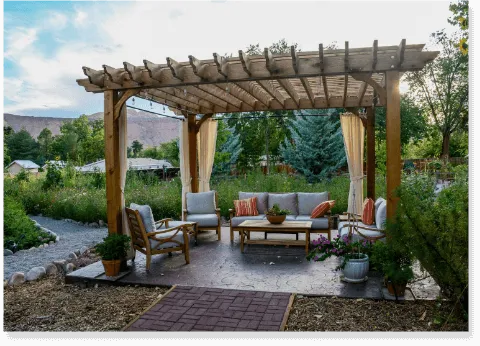
Flagstone natural beauty and performance—irregular natural stone, various colors especially Oklahoma and Pennsylvania stone, beautiful organic appearance, excellent Fort Worth performance, premium pricing. We specify flagstone frequently—beautiful natural option, proven durability here, various colors and patterns, upscale appearance. Tight-fit flagstone with narrow joints looks cleanest—more labor intensive, higher cost, superior appearance.
Pavers versatility and options—manufactured concrete or clay, numerous colors patterns and sizes, uniform appearance, easier repairs than concrete, proven performance. We use pavers extensively—wide selection, various price points, good Fort Worth track record, relatively easy repairs if damage occurs. Permeable pavers increasingly popular—environmental benefits, stormwater management, attractive sustainable option.
Stamped concrete mimicking other materials—stone or brick patterns, various colors, less expensive than actual stone or pavers, prone to cracking in Fort Worth clay without proper base. We specify stamped concrete occasionally—budget constraints, acceptable appearance, understanding higher crack risk versus pavers or flagstone, proper base critical.
Poured concrete most economical—plain or broom finished, utilitarian or contemporary aesthetic depending on finish, most affordable option, susceptible to cracking in clay without proper installation. We design poured concrete patios—budget priorities, contemporary aesthetics, proper base and control joints, accepting some cracking likely in Fort Worth clay.
Travertine upscale option—natural stone, beautiful colors, stays relatively cool in sun, popular for pool decks, premium pricing, requires sealing. We specify travertine—high-end projects, pool areas, clients prioritizing aesthetics and willing to invest.
Decomposed granite casual option—natural crushed granite, permeable surface, casual aesthetic, less expensive, requires edge restraint, appropriate for certain applications. We use decomposed granite—casual patios, permeable surfaces, natural appearance, understanding maintenance requirements.
Combination materials creating interest—mixing flagstone and decomposed granite, paver borders with different field, material combinations, visual interest and definition. We design material combinations—attractive transitions, defining zones, visual interest, proper detailing.
Base Construction for Fort Worth Clay
Excavation depth requirements—minimum 6-8 inches for pedestrian patios, deeper for vehicular loads or poor soil, adequate depth for proper base, foundation for longevity. We specify adequate excavation—understanding clay challenges, proper depth, setting up for success.
Crushed limestone base material—3/4-inch minus crushed limestone standard, proper gradation compacting well, drainage capability, quality base material critical. We specify quality base—not recycled concrete or inferior materials, proper crushed limestone, foundation for patio lasting decades.
Compaction in lifts absolutely critical—compacting 2-3 inch layers, not dumping full depth and compacting once, proper technique achieving density, preventing future settling. Proper compaction makes all the difference—base staying stable versus settling creating problems. We require compaction in lifts—not shortcuts, proper technique, adequate density achieved.
Proper slope for drainage—minimum 2% grade away from structures, proper slope throughout surface, avoiding low spots, water management preventing issues. We specify drainage slope—adequate grade, proper direction, functionality preventing standing water and ice.
Edge restraint preventing spreading—plastic or aluminum edging for pavers, concrete mow strip borders, restraint preventing lateral movement, maintaining patio integrity. We detail edge restraint—proper depth and installation, adequate staking, preventing paver spreading common without restraint.
Weed barrier under base—landscape fabric under base material, preventing weed growth, not stopping drainage, proper installation. We include weed barrier—under base not over base under sand, preventing weeds without drainage problems.
Sand setting bed for pavers—1 inch bedding sand over base, screeding level, proper material and thickness, setting bed for pavers. We specify proper bedding sand—concrete sand not masonry sand, proper screeding, correct thickness.
Drainage Integration and Management
Surface drainage through proper slope—2% minimum grade, directing water away from foundations and structures, proper grading throughout patio surface, fundamental water management. We design adequate slope—sometimes varying directions, high point near house, drainage to landscape or collection systems.
Perimeter drainage for larger patios—French drains around edges, collecting water, routing to discharge, comprehensive edge drainage. We incorporate perimeter drainage—appropriate for larger patios or problem areas, proper installation, functional long-term.
Catch basins in low spots if necessary—grated inlets, connected to underground pipe, routing water away, managing areas where water collects despite proper grading. We include catch basins when needed—strategic placement, proper sizing and installation, functional water removal.
Permeable paving allowing infiltration—permeable pavers, porous concrete, allowing water infiltration reducing runoff, sustainable stormwater management. We design permeable surfaces—appropriate applications, proper base construction different than standard, environmental benefits.
Integration with landscape drainage—coordinating patio drainage with overall property systems, comprehensive water management, preventing problems from isolated patio drainage. We coordinate drainage comprehensively—patio system connecting to overall property management, preventing problems from disconnected systems.
Covered Patio Design and Structures
Solid roof attached structures—extending from house, ledger attachment and flashing, materials matching home roofing, complete weather protection, permits required. We design attached covers—proper structural attachment, weather-tight flashing, architectural coordination with homes, maximum weather protection. Most popular option Fort Worth—year-round usability, complete shade and rain protection.
Freestanding pavilion structures—independent from house, four-post construction, architectural flexibility, permits required, sometimes preferred to avoid house attachment. We design pavilions—when attachment problematic or aesthetics prefer independence, proper foundations, structural adequacy.
Pergola open-beam structures—partial shade, less expensive than solid roofs, attractive architectural presence, climbing plants over time adding shade, sometimes no permits under certain sizes. We design pergolas—appropriate beam spacing for shade, proportions complementing spaces, attractive structures, understanding partial shade limitation.
Hip and gable roof configurations—architectural styles, matching home or complementary, proper pitch for drainage, attractive roof forms. We design appropriate roof styles—coordinating with architecture, adequate pitch, attractive proportions.
Ceiling finish options—beadboard traditional, tongue-and-groove wood, drywall, various finishes, attractive ceiling treatment, coordinating with home style. We specify appropriate ceilings—attractive finishes, weather-appropriate materials, quality appearance.
Ceiling fans and lighting integration—electrical planning during construction, fans improving comfort, lighting extending evening use, integrated systems. We coordinate electrical—adequate circuits, proper fixture placement, fans and lighting enhancing comfort and function.
Column and post design—structural posts supporting roofs, architectural treatment, wrapping in stone or wood, attractive support elements. We design attractive columns—proper structure, architectural finishes, coordinating with overall design.
Integration with Landscape and Outdoor Living
Landscape bed design softening edges—plantings around patio perimeter, color and texture, seasonal interest, softening hardscape with greenery. We design landscape beds—appropriate plants, attractive transitions, softening patio edges, integrated design.
Container gardens on patios—pots adding seasonal color, herbs near outdoor kitchens, flexibility and mobility, attractive portable plantings. We incorporate containers—appropriate placements, recommendations for plants, adding color and interest.
Outdoor kitchen integration—cooking areas within or adjacent to patios, logical workflow, adequate space, comprehensive outdoor living. We design kitchens with patios—proper relationships, coordinated materials, complete entertaining environments.
Fire feature incorporation—fire pits or fireplaces on or near patios, gathering spots, extending seasonal use, proper clearances and materials. We integrate fire features—appropriate placement, coordinated materials, safe compliant construction.
Seating walls creating definition—low walls around patio edges, built-in seating, defining space, attractive functional elements. We design seating walls—proper heights, cap materials, attractive functional features.
Lighting comprehensive design—path lighting approaching patios, patio surface illumination, accent and ambient lighting, complete evening function. We design patio lighting—adequate illumination, attractive fixtures, safe functional spaces after dark.
Water features adding ambiance—fountains, small ponds, water walls, sound and visual interest, attractive focal points. We incorporate water features—appropriate scale, proper circulation, attractive additions when desired.
Permits and Code Compliance
Patio permit requirements in Fort Worth—typically no permit for simple ground-level patios, covered structures requiring permits, understanding when permits necessary. We verify requirements—current Fort Worth regulations, determining permit needs, proper applications when required.
Covered structure permitting—solid roof structures definitely requiring permits, attached pergolas typically requiring permits, freestanding pergolas over certain sizes, comprehensive permit understanding. We handle covered structure permits—proper documentation, engineered drawings when required, inspection coordination.
Setback requirements from property lines—minimum distances from boundaries, easement considerations, proper placement within legal boundaries, code-compliant location. We verify setbacks—property survey review, understanding restrictions, compliant placement.
HOA approval requirements—many Fort Worth neighborhoods have architectural review, submitting plans for approval before construction, materials and colors sometimes regulated, covenant compliance. We handle HOA approvals—proper submittal packages, addressing committee concerns, obtaining required approvals before starting.
Drainage regulations—preventing runoff to neighbors, proper stormwater management, code requirements for drainage, compliant systems. We design code-compliant drainage—understanding regulations, proper management, legal responsible construction.
Cost Factors and Budget Considerations
Material costs varying significantly—flagstone $15-30+ per square foot installed, pavers $12-25 per square foot, stamped concrete $8-18 per square foot, poured concrete $6-12 per square foot, wide range affecting budgets. We provide realistic cost expectations—material and installation combined, helping budget planning, appropriate selections for budgets.
Size obviously affecting total cost—larger patios cost more, appropriate sizing balancing function and budget, sometimes phasing approach starting smaller expanding later. We help sizing decisions—functional minimum versus ideal, budget realities, phasing strategies when appropriate.
Covered structure addition substantially increasing costs—solid roof covered patios adding $15,000-40,000+ depending on size and features, pergolas $3,000-10,000+, coverage significantly impacting budgets. We discuss coverage realistically—costs and benefits, Fort Worth summer usability, investment justification.
Site conditions affecting costs—difficult access increasing labor, extensive excavation on sloped sites, utility relocation, drainage challenges, site-specific factors impacting costs. We assess sites—identifying cost factors, realistic budgets considering site challenges.
Complexity and details—elaborate patterns and borders, custom features, high-end finishes, complexity adding costs, simple designs more economical. We design appropriate complexity—matching budgets, avoiding unnecessary complexity, attractive results at various price points.
Ready to design patio for your Fort Worth property—properly sized for your actual use, appropriate materials for our clay and climate, adequate drainage preventing problems, coverage for summer shade, integration with landscape creating complete outdoor living space? Let's create patios designed specifically for Fort Worth conditions—spaces you'll use constantly, lasting decades, functional beautiful outdoor rooms extending your home outside.
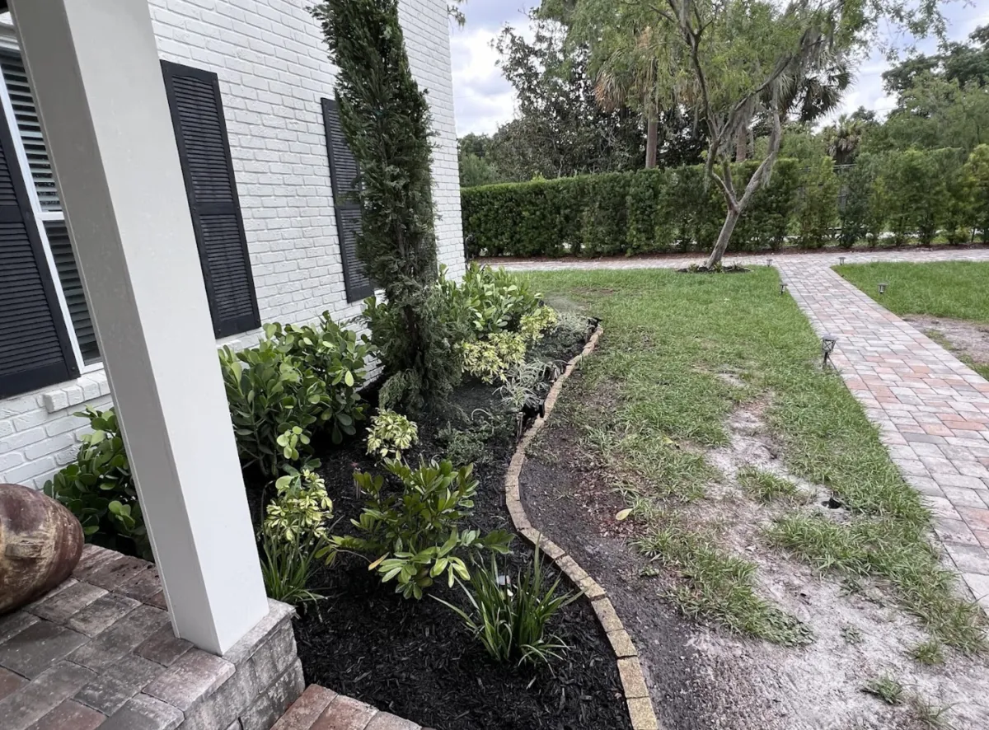
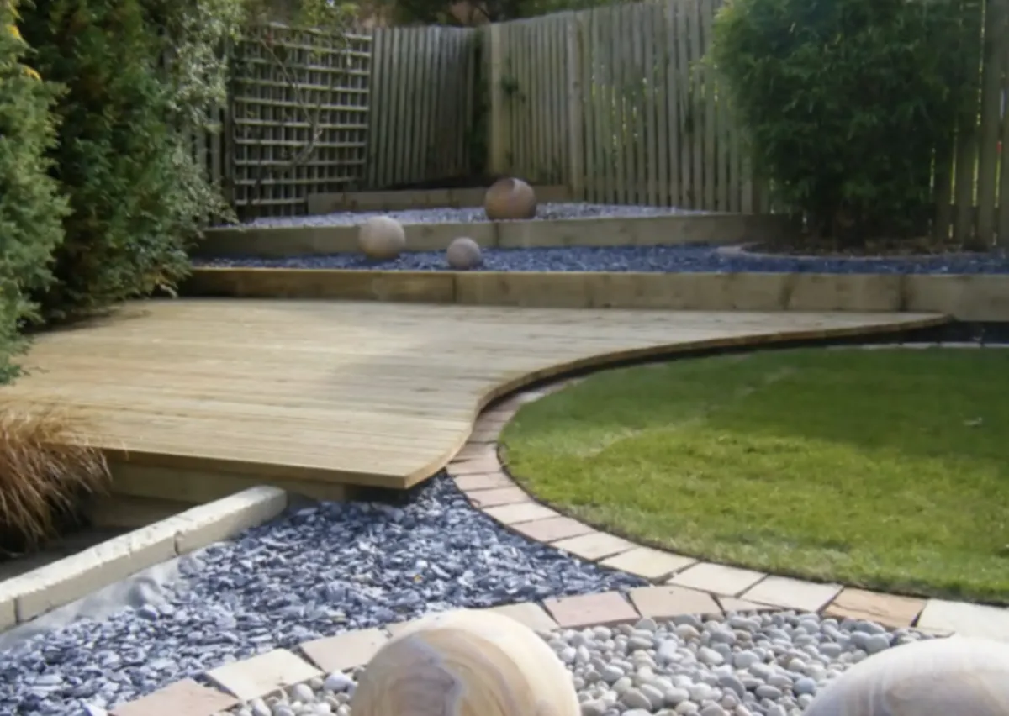

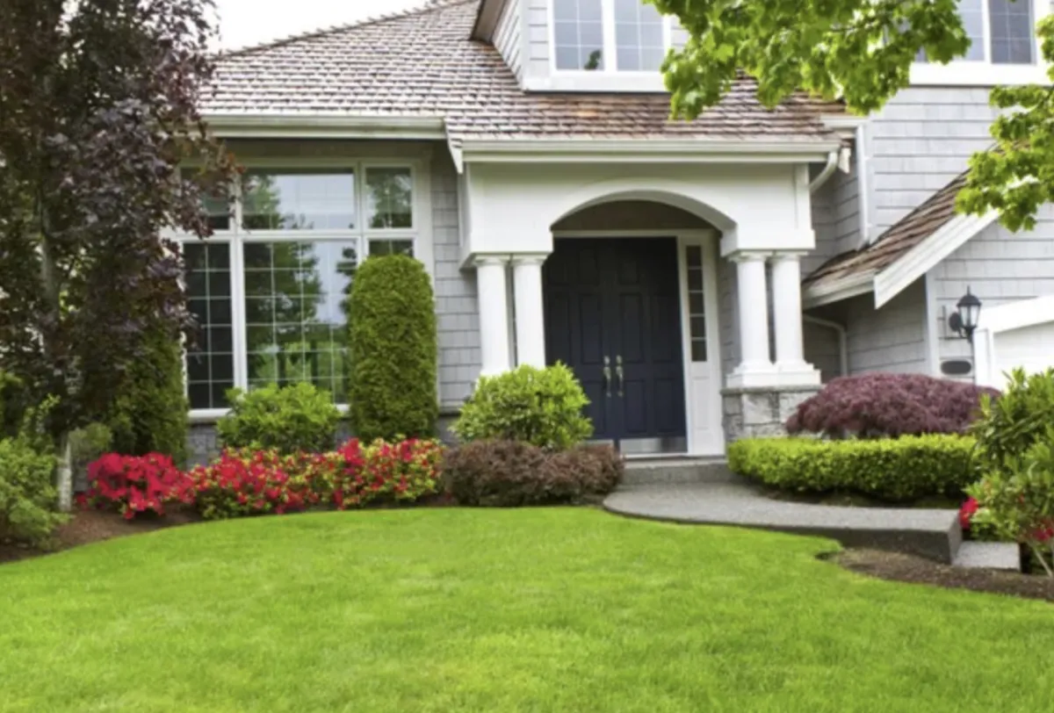
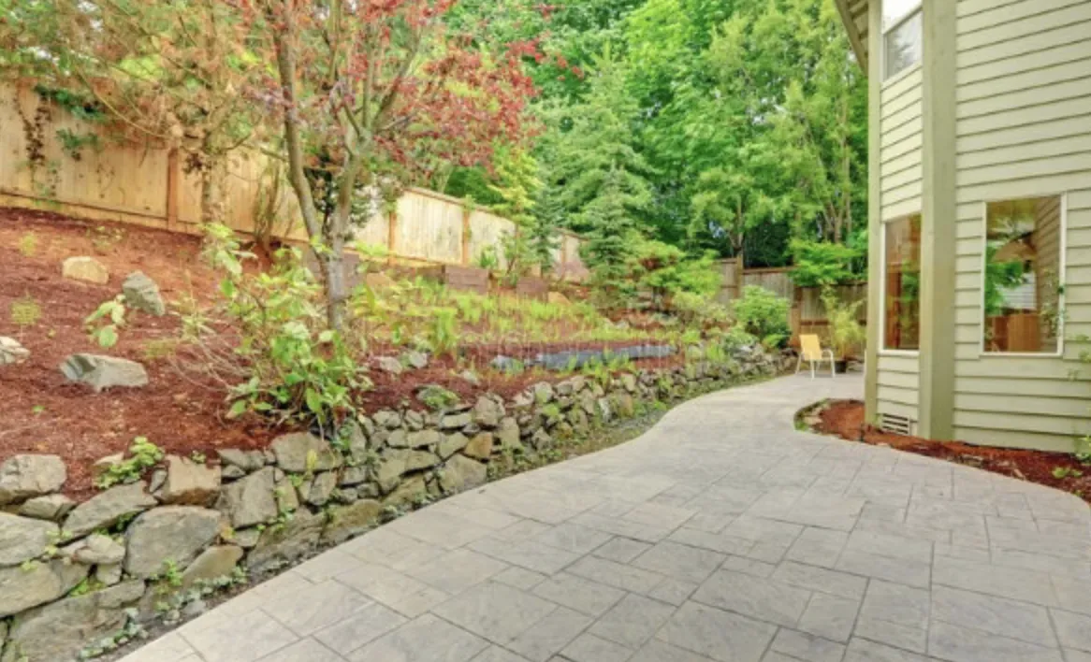

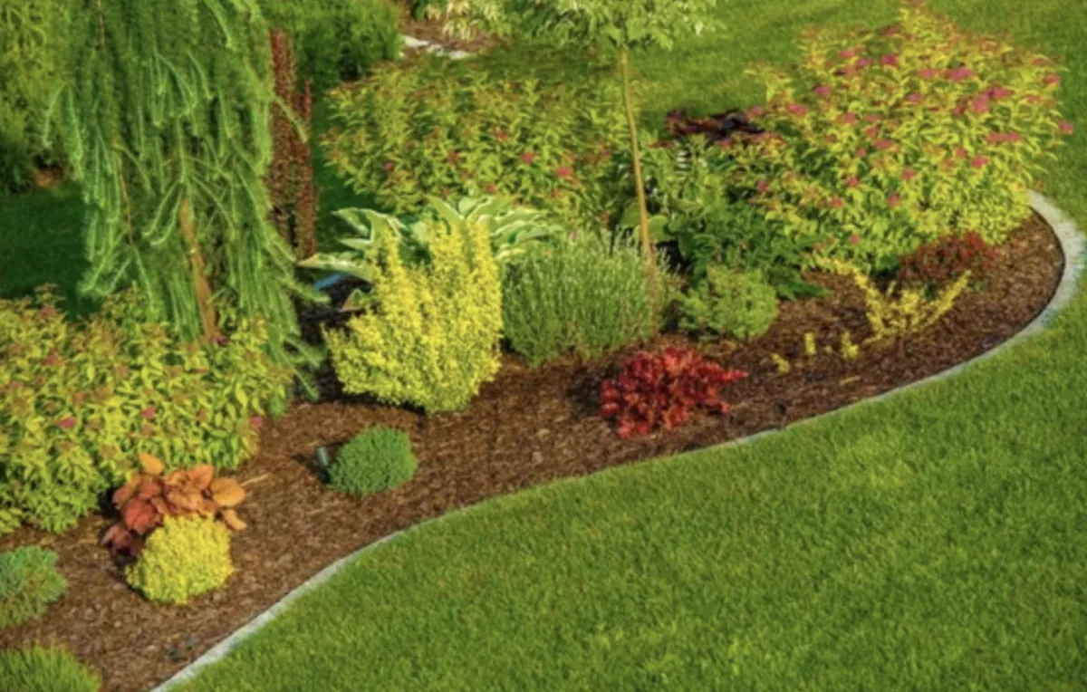

See What Our Customer Say About Us
Sarah M., Fort Worth, TX

“I can’t say enough good things about HF Landscape Design Fort Worth. They totally transformed our backyard into something out of a magazine — and they did it on time and within our budget. The team showed up early every day, cleaned up after themselves, and really listened to what we wanted. You can tell they actually care about the little details, not just getting the job done. Our neighbors keep stopping by asking who did the work — we tell everyone to call HF Landscape Design. Best decision we made for our home!”
Daniel R., Fort Worth, TX

“HF Landscape Design Fort Worth really blew us away. We had a plain front yard before, and now it looks like something you’d see in a design show. They helped pick the right plants for the Texas heat and even added lighting that makes the place glow at night. Super easy to talk to and very professional — they made the whole thing stress-free. We’d hire them again in a heartbeat.”
Megan & Tyler H., Fort Worth, TX

“Our backyard was just dirt and weeds before HF Landscape Design came in. Now it’s the spot where we spend every weekend with friends. They built a patio, added flower beds, and somehow made it all feel natural like it was always meant to be there. You can tell they love what they do — every detail was perfect. Highly recommend them to anyone in Fort Worth wanting a yard they’ll actually use.”
Get Professional Patio Design
Stop settling for inadequate outdoor spaces or dealing with failing patios. Get professional patio design ensuring proper construction and long-term performance in Fort Worth conditions.
Call (817) 580-3329 to schedule a patio design consultation. We'll assess your property, discuss how you'll use outdoor space, and create patio designs that enhance your home's functionality and value.
Service Areas: Fort Worth, Tanglewood, Ridglea Hills, River Crest, Westover Hills, Berkeley, Monticello, Mistletoe Heights, and surrounding communities.
Frequently Asked Questions
What is the average cost of landscape design?
Landscape design costs in Fort Worth typically range from $2,000 to $8,000 depending on property size—project complexity—level of detail required. Simple front yard designs for smaller properties might run $1,500 to $3,000. Comprehensive landscape plans for larger properties with detailed planting plans—hardscape designs—irrigation layouts—lighting plans usually cost $5,000 to $10,000 or more. We typically credit design fees toward installation if you proceed with us for the work. Design-only services cost more since we're not recouping fees through installation. Most clients in areas like Tanglewood or Westover Hills invest in detailed designs because their properties warrant professional planning. Newer neighborhoods with simpler yards might need less extensive design work.
What does it cost for a landscape design?
Design fees depend on project scope and what you need included. Basic conceptual designs showing general layout—plant groupings—hardscape locations run $1,500 to $3,000 for typical residential properties. Detailed construction-level plans with exact plant specifications—hardscape dimensions—grading plans—irrigation zone maps cost $4,000 to $8,000 or higher for complex projects. Commercial landscape design involves additional complexity and typically costs more. We discuss your specific needs during initial consultation and provide design fee quotes based on actual scope. Design fees get credited toward installation when you hire us for the work. Fort Worth properties with challenging conditions—significant slopes—drainage issues—often need more detailed planning which affects design costs.
What is the difference between a landscape architect and a landscape designer?
Landscape architects have formal education—state licensing—ability to stamp engineering drawings for permits. They handle complex projects requiring grading engineering—structural calculations—commercial site development—regulatory compliance. Landscape designers focus on plant selection—aesthetic layout—residential design without engineering components. In Fort Worth, landscape architects are required for certain commercial projects—retaining walls over specific heights—projects needing engineered drainage solutions. Residential projects usually work fine with landscape designers unless you've got significant slope issues—major grading needs—structures requiring engineering stamps. Landscape architects cost more but bring technical expertise for complex projects. Most residential landscapes in neighborhoods like Arlington Heights or Ridglea work well with landscape designers. Larger estates or properties with serious site challenges benefit from landscape architectural services.
Why is landscape design so expensive?
Professional landscape design involves considerable time—expertise—detailed planning work. Designers spend hours on site assessment—measuring—analyzing drainage and sun patterns—researching plant options for specific conditions. Creating scaled plans requires CAD software skills—design knowledge—understanding of Fort Worth's climate and soil conditions. Good designers prevent expensive installation mistakes—plant failures—drainage problems that cost far more to fix later. You're paying for years of experience knowing what works in North Texas clay soil—which plants survive July heat—how to design irrigation zones efficiently. Design fees also cover revisions—client meetings—coordination with contractors during installation. Cheap or free designs often mean cookie-cutter plans—inexperienced designers—or design costs hidden in inflated installation prices. Professional design upfront saves money long-term by getting things right the first time.
What is the rule of 3 in landscaping?
The rule of three suggests planting in odd-numbered groups—typically three plants—creates more natural and visually appealing arrangements than even numbers. Three plants or features create triangular compositions—visual interest—balance without formal symmetry. This applies to groupings of the same plant variety or repeating design elements throughout the landscape. In Fort Worth landscapes, you might see three crape myrtles anchoring a bed—three groupings of ornamental grasses—three boulders in a natural arrangement. The rule helps avoid the static look of paired plantings or single specimens. Works for plants of various sizes—repetition of colors—hardscape feature placement. Not a strict requirement but a helpful design principle creating more dynamic landscapes. We use the rule of three alongside other design principles—proper spacing—mature size consideration—Fort Worth-appropriate plant selection.
What is a realistic landscaping budget?
Realistic budgets for Fort Worth landscape projects typically start around $10,000 for basic front yard renovations and run $20,000 to $50,000 for complete front and backyard transformations with hardscaping. Simple refreshes—new plants—mulch—irrigation repairs might cost $5,000 to $8,000. Projects including patios—retaining walls—outdoor kitchens—extensive plantings easily reach $50,000 to $100,000 or more. Budget depends on property size—existing conditions—how much hardscape you want—plant material quality and maturity. Fort Worth's clay soil often requires additional drainage work affecting costs. Established neighborhoods like Monticello with mature landscapes might need less work than new construction in Walsh Ranch starting from dirt. Quality materials and experienced installation cost more upfront but last longer and perform better in our climate.
