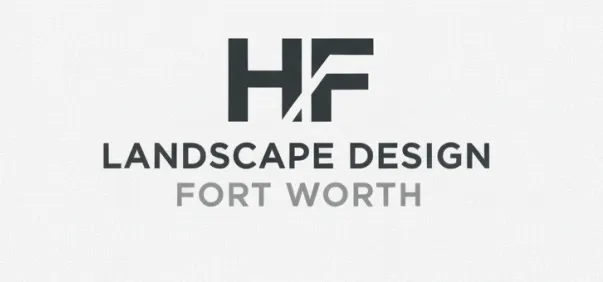Retaining Wall Design Fort Worth
Retaining Wall Design in Fort Worth
Retaining wall design addresses elevation changes on properties—holding back soil on slopes, creating usable flat spaces from hillsides, preventing erosion and sliding, managing Fort Worth's challenging terrain and clay soil. Most Fort Worth properties with any significant slope need retaining walls eventually—our clay soil erodes fast when exposed, slopes become unstable over time, unusable steep areas wasting valuable property, drainage problems developing as soil moves. We design retaining walls throughout Fort Worth—properties near Lake Worth with major elevation changes requiring terraced systems, older neighborhoods like Monticello where failing original walls need replacement, new construction in Aledo where grading created slopes needing retention, commercial sites requiring engineered solutions for parking and access. Retaining walls are serious structural elements—inadequate design means failures and collapses, poor drainage causes bulging and eventual failure, insufficient foundations lead to settling and leaning, cheap construction costs way more fixing than building correctly initially. Professional retaining wall design ensures stability—proper structural calculations, comprehensive drainage systems, adequate foundations for Fort Worth clay, appropriate materials and construction, engineering when required, permits and inspections for legal compliant work.
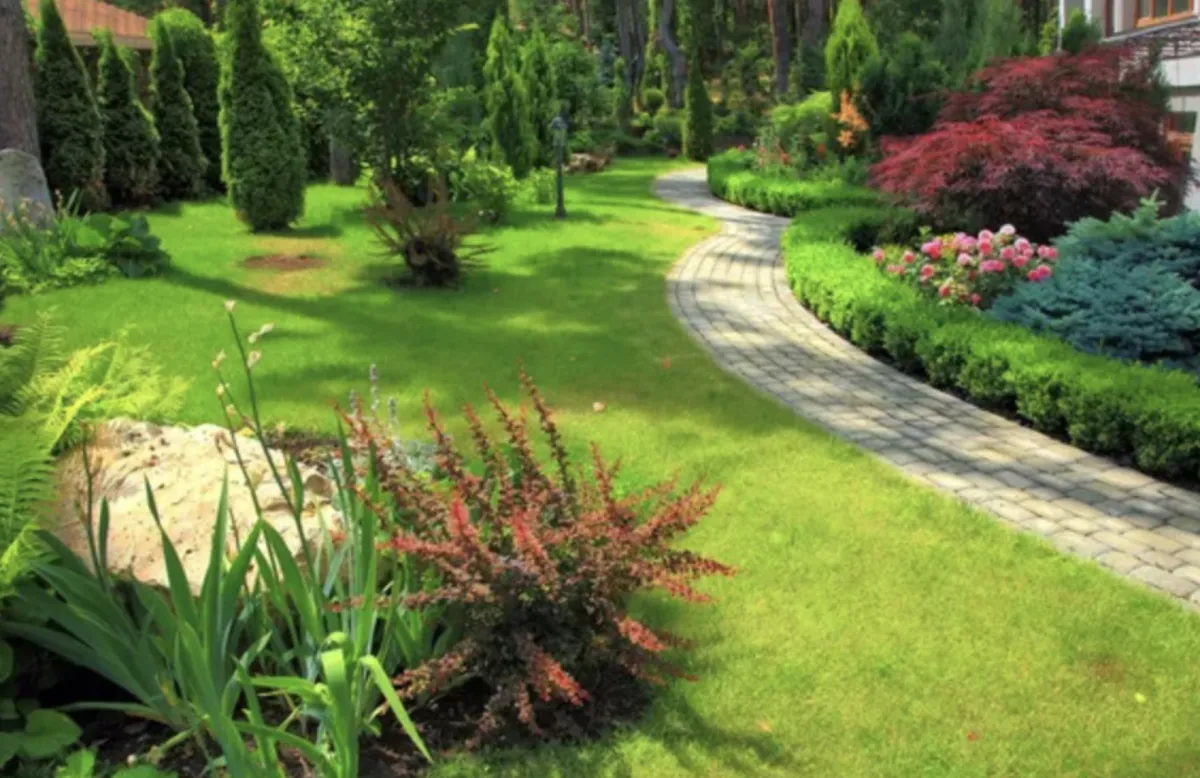
Understanding Retaining Wall Basics in Fort Worth
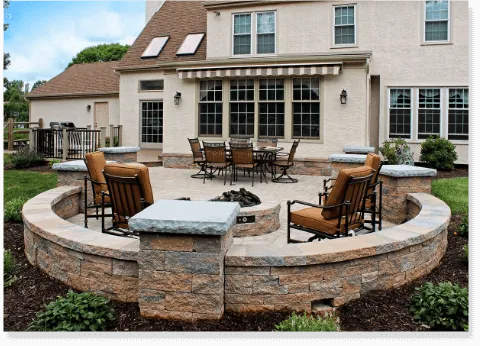
Lateral earth pressure basics—soil behind walls pushing outward constantly, pressure increasing with height, moisture increasing pressure dramatically, walls must resist continuous force. Retaining walls fight physics constantly—designing adequate resistance critical, understanding forces involved, proper engineering preventing failures.
Fort Worth clay soil characteristics—expansive clay swelling when wet and shrinking when dry, movement creating additional pressure on walls, moisture variations seasonal, clay-specific challenges requiring appropriate design. Clay makes retaining walls harder—movement and pressure beyond typical soils, Fort Worth designs must account for clay specifically, standard approaches from other regions often inadequate here.
Height categories and requirements—walls under 3 feet relatively straightforward residential construction, 3-4 feet requiring more substantial design and construction, 4-6 feet needing careful engineering consideration, over 6 feet definitely requiring professional engineering and permits. Understanding thresholds helps planning—DIY maybe feasible under 3 feet, 3-4 feet needs experienced contractors, taller walls require engineering professionals.
Drainage absolutely critical—hydrostatic pressure from water behind walls is major failure cause, proper drainage systems mandatory not optional, every retaining wall needs comprehensive drainage, no exceptions regardless of height. We emphasize drainage constantly—most retaining wall failures result from inadequate drainage, water pressure overwhelming structures, proper drainage systems preventing problems.
Batter improving stability—walls leaning back into retained soil more stable than vertical, typical batter 1-2 inches per foot of height, using gravity aiding resistance, designing appropriate lean. Batter helps significantly—simple technique improving stability, especially important for taller walls, design element in most retaining walls.
Foundation bearing and depth—adequate bearing preventing settling, depth below frost line and erosion, proper excavation and compaction, foundations critical for long-term stability. Inadequate foundations doom walls regardless of wall construction—proper foundations essential, appropriate depth and bearing, preventing settlement failures.
Wall Height Categories and Design Approaches
Low walls under 3 feet—segmental block systems work well, natural stone dry-stacked possible, landscape timbers for temporary solutions, relatively simple construction without engineering. We design low walls appropriately—proper base and drainage still critical, simpler construction adequate, DIY sometimes feasible with good guidance.
Moderate walls 3-6 feet—substantial construction required, segmental block with proper base and drainage, natural stone mortared for stability, geogrid reinforcement often beneficial, careful design and construction critical. We design moderate walls thoroughly—proper structural approach, comprehensive drainage, quality construction, usually requiring experienced contractors.
Tall walls over 6 feet—engineering definitely required, structural calculations mandatory, geogrid reinforcement typically necessary, permits and inspections required, professional design and construction essential. We coordinate engineering—licensed engineers providing calculations, stamped drawings for permits, code-compliant construction, proper professional involvement.
Tiered or terraced systems—multiple shorter walls instead of single tall wall, creating usable terraces between walls, reduced pressure on individual walls, often more economical than single tall engineered wall. We design terraced systems frequently—properties with significant slopes, creating multiple usable levels, attractive functional solutions, avoiding single massive expensive walls.
Gravity walls using mass—older approach using sheer mass resisting pressure, thick heavy construction, stone or concrete, less common now but still applicable for certain situations. Traditional gravity walls effective—proper design and construction, massive stable structures, sometimes appropriate for specific aesthetics or conditions.
Cantilever walls for height—reinforced concrete walls with base extending under retained soil, using soil weight on base helping stability, engineered approach for tall applications, common for commercial and tall residential walls. Cantilever walls efficient for height—engineering required, concrete construction, effective engineered solution.
Material Selection for Fort Worth Conditions
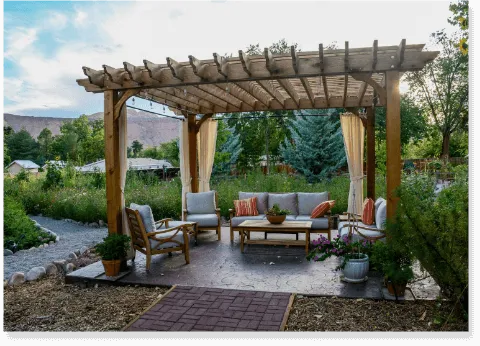
Segmental retaining wall blocks—manufactured concrete units designed specifically for walls, interlocking design, various colors and textures, proven engineered performance, most common choice for residential walls. We specify segmental blocks frequently—reliable performance, reasonable cost, proven Fort Worth track record, appropriate for most residential applications 3-6 feet.
Natural stone traditional beauty—limestone, sandstone, or fieldstone, organic attractive appearance, higher cost and labor intensity, proper construction critical, beautiful results. We design natural stone walls—upscale aesthetics, properties valuing natural appearance, proper construction techniques, attractive premium option. Over in established neighborhoods like Westover Hills, natural stone walls common fitting traditional architecture.
Poured concrete maximum strength—reinforced concrete cast in place, maximum structural capacity, plain or decorative formed faces, utilitarian or architectural depending on finish, strongest option. We specify poured concrete—tall walls requiring maximum strength, commercial applications, situations needing engineered concrete solutions.
Modular block systems—various manufacturers offering interlocking systems, engineered designs with established capacities, wide range of colors and styles, installation-friendly, quality consistent performance. Allan Block, Versa-Lok, and similar systems popular—we specify appropriate systems for projects, proven products with engineering data.
Treated timber for temporary—landscape timbers or railroad ties, economical short-term solution, limited life expectancy 10-15 years, appropriate for low walls and temporary applications, not permanent solutions. We recommend timber rarely—understanding limited life, appropriate only for temporary or very low budget situations, honest about limitations.
Boulder walls for naturalistic—large boulders stacked creating rustic walls, appropriate for lower heights and naturalistic landscapes, stable when properly constructed, unique aesthetic, material availability and cost considerations. We design boulder walls occasionally—appropriate properties and aesthetics, naturalistic landscapes, proper construction ensuring stability.
Structural Design and Engineering Principles
Sliding resistance—wall base must resist sliding forward, friction and passive pressure providing resistance, proper base width critical, calculations ensuring adequate resistance. We design adequate sliding resistance—appropriate base dimensions, proper backfill materials, sufficient friction preventing sliding failures.
Overturning resistance—walls must resist tipping forward, adequate base width preventing overturning, proper proportions critical, calculations verifying stability. We proportion walls preventing overturning—adequate base relative to height, proper design ensuring rotational stability.
Bearing capacity—soil under wall base must support loads without excessive settlement, adequate bearing pressure verification, sometimes requiring soil testing, proper foundation preventing settlement. We verify bearing capacity—understanding soil conditions, adequate foundation dimensions, preventing settlement from inadequate bearing.
Geogrid reinforcement mechanics—synthetic fabric layers extending back into soil, spaced vertically up wall, tying retained soil mass to wall structure, dramatically increasing capacity without increasing visible wall mass. We design geogrid systems—proper spacing and length, appropriate materials, adequate reinforcement achieving required capacity.
Surcharge loads consideration—additional loads on soil behind walls, slopes above walls, structures or parking, heavy landscaping, accounting for additional pressure. We consider surcharges—slopes, structures, anticipated loads, designing adequate capacity for actual conditions.
Seismic considerations minimal in Fort Worth—not high seismic zone, standard design adequate, special seismic design generally unnecessary, regional appropriate approach. Fort Worth doesn't require special seismic design—standard retaining wall engineering adequate for our low seismic risk.
Drainage System Design Behind Walls
Gravel backfill against wall—12-18 inch gravel zone directly behind wall, free-draining backfill, reducing pressure, collecting water for drainage system. We specify proper backfill—adequate gravel width, appropriate material, proper installation during construction, critical drainage component.
Perforated drain pipe at base—4-inch perforated pipe in gravel at wall base, collecting water from backfill, sloped to outlets, routing water away from wall. We design drain systems—proper pipe size, adequate slope, outlets functioning, critical water removal preventing hydrostatic pressure.
Filter fabric preventing clogging—geotextile fabric between native soil and gravel backfill, preventing fine soil migration into drainage system, maintaining long-term drainage function. We specify filter fabric—proper installation, preventing system clogging, maintaining drainage over decades.
Weep holes through wall face—drain holes through walls providing drainage, spacing every 4-6 feet horizontally, allowing water escape, supplemental drainage. Weep holes help—visible drainage, additional water removal, supplement to pipe drainage not replacement.
Outlet design and routing—drainage system discharge points, routing away from wall base, positive outlets preventing water return, completing drainage system. We design complete outlets—proper routing, preventing water returning, discharge to appropriate locations, functional end-to-end systems.
Surface drainage above walls—intercepting water before reaching walls, preventing excess water loading, swales or drains above walls, comprehensive water management. We design surface drainage—preventing excess water reaching walls, intercepting upslope runoff, reducing pressure on walls.
Terraced Wall Systems for Steep Slopes
Spacing between tiers—adequate distance allowing proper construction and planting, minimum wall height distance between tiers, often 2:1 slope equivalent, proper proportions. We space tiers appropriately—adequate terrace width, structural independence, functional planting spaces between walls.
Terrace width considerations—adequate for intended use, planting terraces minimum 3-4 feet, usable activity terraces wider, functional spaces not just structural necessity. We size terraces—based on intended use, adequate for plants or activities, functional attractive spaces.
Individual wall heights—keeping individual walls under engineering thresholds, typically 3-4 feet maximum per tier, multiple shorter walls instead of single tall wall, economical and aesthetic approach. We design wall heights appropriately—maximizing height without triggering engineering requirements, economical practical approach.
Stair integration between levels—steps connecting terraces, proper rise and run, adequate width, materials matching walls, accessible circulation between levels. We design stairs between terraces—comfortable proportions, adequate width, attractive integration, functional access.
Planting terraces creating beauty—planting between walls, softening structures, creating garden spaces, functional attractive result from structural necessity. We design planting for terraces—appropriate plants, attractive gardens, terraced slopes becoming attractive landscaped features.
Drainage coordination throughout—each tier draining independently, preventing water from upper walls loading lower walls, comprehensive system, proper management preventing cascading failures. We coordinate drainage—each wall independent, preventing water transfer between tiers, proper management throughout system.
Construction Details and Specifications
Base excavation and preparation—proper depth and width, compacted subgrade, crushed stone base, level foundation, proper starting point critical. We specify base preparation—adequate excavation, proper compaction, quality base materials, foundation ensuring wall stability.
First course leveling critical—base course must be perfectly level, shimming with crushed stone never sand, proper starting elevation, subsequent courses depend on first course. First course determines everything—absolutely level critical, proper base and shimming, setting up wall for success.
Block placement and alignment—following manufacturer specifications, proper setback for batter, pins or clips as designed, consistent careful installation, quality craftsmanship. We specify proper installation—manufacturer requirements followed, proper batter maintained, consistent quality throughout height.
Backfill placement and compaction—proper material behind walls, compacted in lifts, avoiding damage to drainage, gradual careful backfilling, proper technique preventing wall damage. We specify backfill procedures—appropriate materials, compaction in lifts, protecting drainage systems, proper techniques preventing problems.
Cap installation—finishing top course, cap blocks or coping, securing with construction adhesive, weather protection and attractive finish. We detail cap installation—proper adhesive, attractive finish, weather protection, completing walls professionally.
Permits and Engineering Requirements in Fort Worth
Height thresholds triggering permits—Fort Worth requires permits for walls over 4 feet typically, specific requirements varying, checking current code, understanding requirements before starting. We verify permit requirements—current Fort Worth regulations, proper applications, legal compliant construction.
Engineering stamp requirements—licensed engineer providing calculations and stamped drawings, required for taller walls or challenging conditions, professional liability and code compliance, proper engineering involvement. We coordinate engineering—qualified licensed engineers, proper calculations, stamped drawings for permits.
Inspection requirements—scheduled inspections during construction, base inspection before backfilling, final inspection upon completion, passing all inspections for legal compliance. We schedule inspections—coordinating with Fort Worth inspectors, proper timing, ensuring approval before proceeding.
Setback requirements from property lines—minimum distances from boundaries, easement restrictions, working with city regulations, planning appropriate locations. We verify setbacks—understanding property line locations, code requirements, appropriate wall placement within regulations.
Homeowner association approvals—many Fort Worth neighborhoods have HOA review requirements, submitting plans for approval, coordinating with architectural committees, compliance with neighborhood covenants. We handle HOA approvals—submitting proper documentation, addressing committee concerns, obtaining required approvals.
Common Retaining Wall Failures and Prevention
Inadequate drainage causing failure—hydrostatic pressure overwhelming walls, bulging and eventual collapse, most common failure mode, completely preventable with proper drainage. We emphasize drainage obsessively—cause of majority of failures, proper systems preventing problems, no shortcuts acceptable.
Insufficient foundation causing settling—walls settling and leaning, inadequate bearing or depth, improper base preparation, preventable with proper foundation design. We design adequate foundations—proper depth and dimensions, adequate bearing, preventing settlement problems.
Poor construction quality—improper installation techniques, inadequate compaction, skipped steps, shortcuts creating problems, quality construction critical. We specify proper techniques—detailed installation requirements, quality standards, preventing construction-related failures.
Lack of reinforcement for height—walls too tall for unreinforced construction, geogrid omitted to save cost, inadequate capacity, structural insufficiency. We design adequate reinforcement—geogrid when required, proper engineering, avoiding under-designed walls.
Improper backfill materials—using clay or poor-draining material behind walls, creating pressure, drainage blocked, problems from wrong materials. We specify proper backfill—free-draining gravel, appropriate materials, preventing problems from wrong backfill.
Aesthetic Integration and Finishing
Material and color coordination—matching or complementing other hardscape, home architecture consideration, cohesive design, attractive integration. We design aesthetically—coordinating materials throughout property, appropriate colors and styles, attractive unified appearance.
Cap and coping options—various cap styles available, materials and colors, finished appearance, architectural detail, completing walls attractively. We select caps—appropriate styles, attractive finishes, professional completed appearance.
Planting design softening walls—trailing plants over wall tops, planted terraces, foundation plantings concealing bases, softening structures with greenery. We design plantings with walls—appropriate plants for conditions, attractive softening, integrated landscape and structure.
Lighting highlighting walls—uplighting textured faces, step lighting on caps, accent lighting creating nighttime features, walls as design elements after dark. We coordinate lighting—fixture selection and placement, highlighting walls attractively, creating nighttime interest.
Texture and pattern options—various block faces available, natural stone variation, smooth or textured concrete, aesthetic choices, attractive finishes. We select textures—appropriate for design style, attractive appearances, quality finishes.
Ready to design retaining walls for your Fort Worth property that actually hold long-term—proper structural design handling lateral pressure, comprehensive drainage preventing failures, adequate foundations for clay soil, appropriate materials for conditions, engineering and permits when required? Let's create retaining walls designed specifically for Fort Worth challenges—holding slopes safely, creating usable spaces, preventing erosion, lasting decades without bulging or collapsing, walls built right the first time.
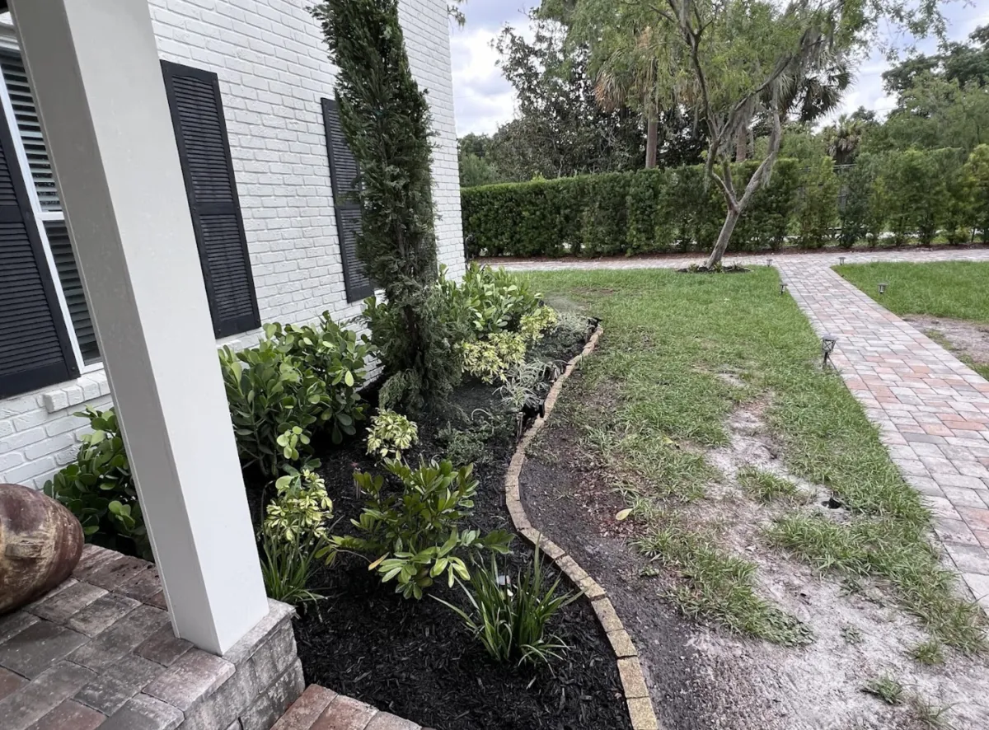
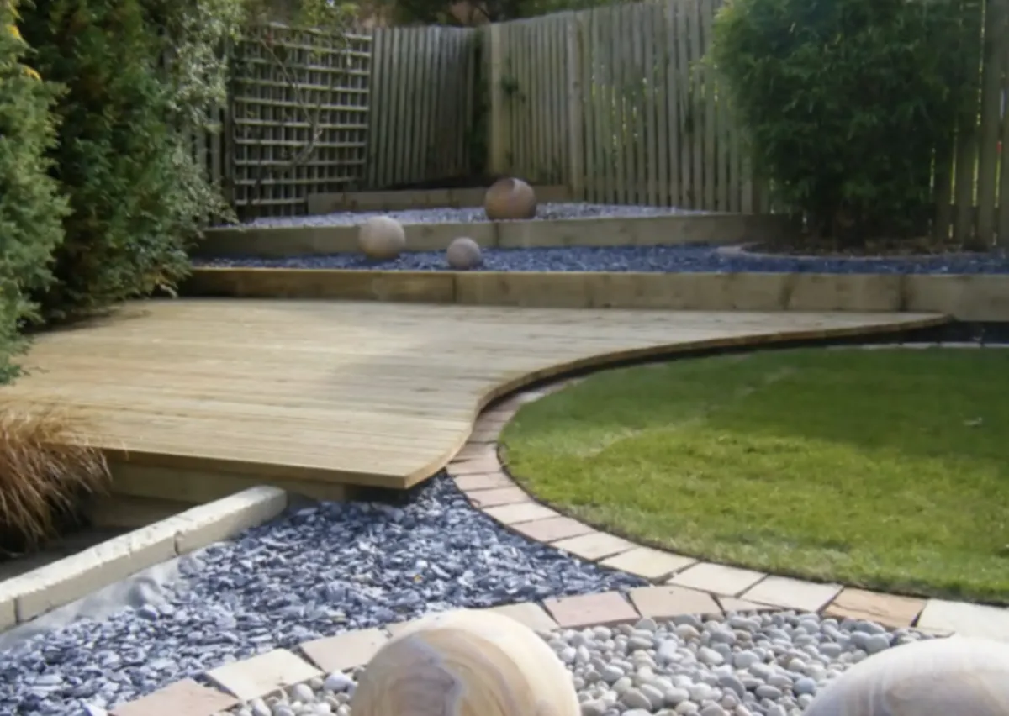

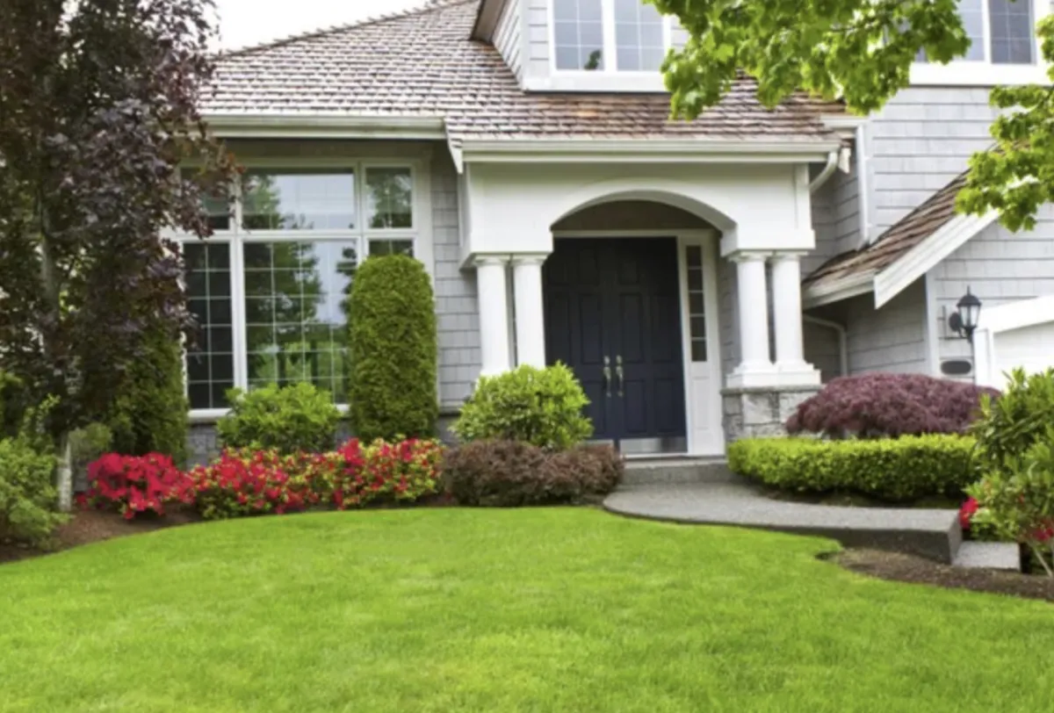
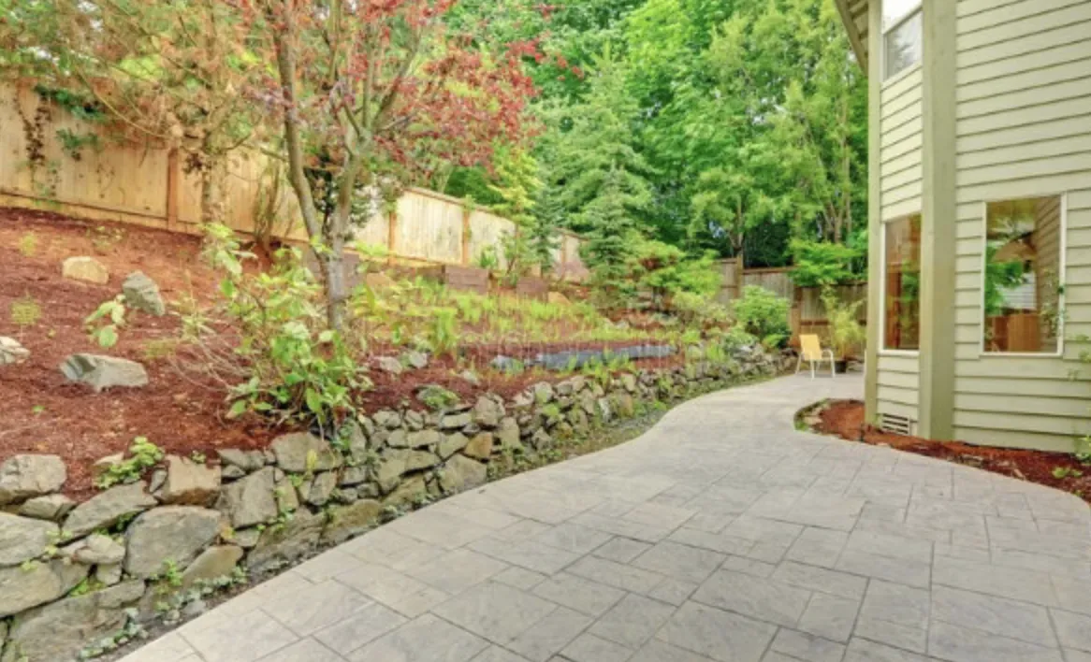

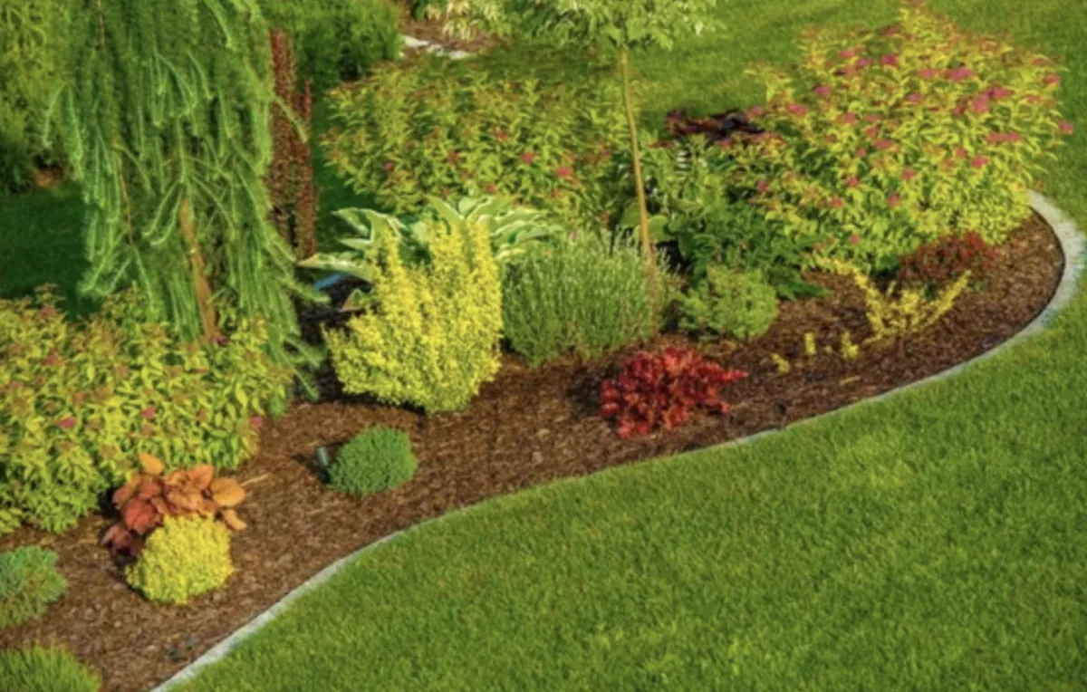

See What Our Customer Say About Us
Sarah M., Fort Worth, TX

“I can’t say enough good things about HF Landscape Design Fort Worth. They totally transformed our backyard into something out of a magazine — and they did it on time and within our budget. The team showed up early every day, cleaned up after themselves, and really listened to what we wanted. You can tell they actually care about the little details, not just getting the job done. Our neighbors keep stopping by asking who did the work — we tell everyone to call HF Landscape Design. Best decision we made for our home!”
Daniel R., Fort Worth, TX

“HF Landscape Design Fort Worth really blew us away. We had a plain front yard before, and now it looks like something you’d see in a design show. They helped pick the right plants for the Texas heat and even added lighting that makes the place glow at night. Super easy to talk to and very professional — they made the whole thing stress-free. We’d hire them again in a heartbeat.”
Megan & Tyler H., Fort Worth, TX

“Our backyard was just dirt and weeds before HF Landscape Design came in. Now it’s the spot where we spend every weekend with friends. They built a patio, added flower beds, and somehow made it all feel natural like it was always meant to be there. You can tell they love what they do — every detail was perfect. Highly recommend them to anyone in Fort Worth wanting a yard they’ll actually use.”
Get Professional Retaining Wall Design
Stop dealing with failing slopes, erosion problems, or inadequate retaining walls. Get professional design ensuring structural integrity and long-term performance in Fort Worth conditions.
Call (817) 580-3329 to schedule a retaining wall design consultation. We'll assess your property's grade changes and create engineered solutions creating usable space while preventing failures.
Service Areas: Fort Worth, Tanglewood, Ridglea Hills, River Crest, Westover Hills, Berkeley, Monticello, Mistletoe Heights, and surrounding communities.
Frequently Asked Questions
What is the average cost of landscape design?
Landscape design costs in Fort Worth typically range from $2,000 to $8,000 depending on property size—project complexity—level of detail required. Simple front yard designs for smaller properties might run $1,500 to $3,000. Comprehensive landscape plans for larger properties with detailed planting plans—hardscape designs—irrigation layouts—lighting plans usually cost $5,000 to $10,000 or more. We typically credit design fees toward installation if you proceed with us for the work. Design-only services cost more since we're not recouping fees through installation. Most clients in areas like Tanglewood or Westover Hills invest in detailed designs because their properties warrant professional planning. Newer neighborhoods with simpler yards might need less extensive design work.
What does it cost for a landscape design?
Design fees depend on project scope and what you need included. Basic conceptual designs showing general layout—plant groupings—hardscape locations run $1,500 to $3,000 for typical residential properties. Detailed construction-level plans with exact plant specifications—hardscape dimensions—grading plans—irrigation zone maps cost $4,000 to $8,000 or higher for complex projects. Commercial landscape design involves additional complexity and typically costs more. We discuss your specific needs during initial consultation and provide design fee quotes based on actual scope. Design fees get credited toward installation when you hire us for the work. Fort Worth properties with challenging conditions—significant slopes—drainage issues—often need more detailed planning which affects design costs.
What is the difference between a landscape architect and a landscape designer?
Landscape architects have formal education—state licensing—ability to stamp engineering drawings for permits. They handle complex projects requiring grading engineering—structural calculations—commercial site development—regulatory compliance. Landscape designers focus on plant selection—aesthetic layout—residential design without engineering components. In Fort Worth, landscape architects are required for certain commercial projects—retaining walls over specific heights—projects needing engineered drainage solutions. Residential projects usually work fine with landscape designers unless you've got significant slope issues—major grading needs—structures requiring engineering stamps. Landscape architects cost more but bring technical expertise for complex projects. Most residential landscapes in neighborhoods like Arlington Heights or Ridglea work well with landscape designers. Larger estates or properties with serious site challenges benefit from landscape architectural services.
Why is landscape design so expensive?
Professional landscape design involves considerable time—expertise—detailed planning work. Designers spend hours on site assessment—measuring—analyzing drainage and sun patterns—researching plant options for specific conditions. Creating scaled plans requires CAD software skills—design knowledge—understanding of Fort Worth's climate and soil conditions. Good designers prevent expensive installation mistakes—plant failures—drainage problems that cost far more to fix later. You're paying for years of experience knowing what works in North Texas clay soil—which plants survive July heat—how to design irrigation zones efficiently. Design fees also cover revisions—client meetings—coordination with contractors during installation. Cheap or free designs often mean cookie-cutter plans—inexperienced designers—or design costs hidden in inflated installation prices. Professional design upfront saves money long-term by getting things right the first time.
What is the rule of 3 in landscaping?
The rule of three suggests planting in odd-numbered groups—typically three plants—creates more natural and visually appealing arrangements than even numbers. Three plants or features create triangular compositions—visual interest—balance without formal symmetry. This applies to groupings of the same plant variety or repeating design elements throughout the landscape. In Fort Worth landscapes, you might see three crape myrtles anchoring a bed—three groupings of ornamental grasses—three boulders in a natural arrangement. The rule helps avoid the static look of paired plantings or single specimens. Works for plants of various sizes—repetition of colors—hardscape feature placement. Not a strict requirement but a helpful design principle creating more dynamic landscapes. We use the rule of three alongside other design principles—proper spacing—mature size consideration—Fort Worth-appropriate plant selection.
What is a realistic landscaping budget?
Realistic budgets for Fort Worth landscape projects typically start around $10,000 for basic front yard renovations and run $20,000 to $50,000 for complete front and backyard transformations with hardscaping. Simple refreshes—new plants—mulch—irrigation repairs might cost $5,000 to $8,000. Projects including patios—retaining walls—outdoor kitchens—extensive plantings easily reach $50,000 to $100,000 or more. Budget depends on property size—existing conditions—how much hardscape you want—plant material quality and maturity. Fort Worth's clay soil often requires additional drainage work affecting costs. Established neighborhoods like Monticello with mature landscapes might need less work than new construction in Walsh Ranch starting from dirt. Quality materials and experienced installation cost more upfront but last longer and perform better in our climate.
