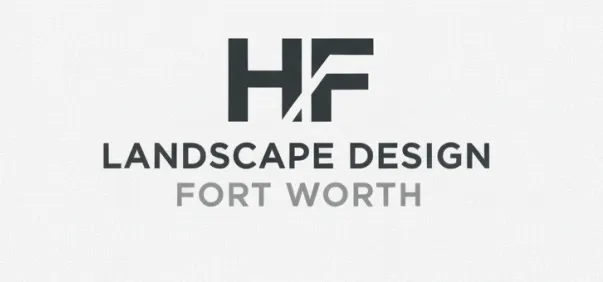Walkway Design Fort Worth
Walkway Design in Fort Worth
Walkway design creates circulation routes connecting spaces throughout properties—front entries from driveways and streets, side yard access to backyards, paths between outdoor living areas, garden circulation, safe comfortable passage for daily use and guests. Most Fort Worth properties have walkways—but massive difference between cracked narrow builder concrete barely functional and properly designed walks sized appropriately, quality materials, proper construction handling clay soil, integrated attractive appearance. We design walkways throughout Fort Worth—welcoming front entries in Fairmount matching historic character, side yard access in Tanglewood properties, elaborate garden paths in Aledo landscapes, commercial walkways near Alliance requiring ADA compliance, renovation replacing failed walks throughout the area. Walkway design affects daily property use—too narrow feels cheap and uncomfortable, wrong materials fail quickly in Fort Worth conditions, poor routing wastes money on paths nobody uses, inadequate base causes settling creating trip hazards, missing lighting makes walks dangerous after dark. Professional walkway design ensures functionality—proper width for comfortable passage, appropriate materials for appearance and durability, construction techniques handling clay soil movement, drainage preventing water problems, lighting providing safe evening access, integration creating attractive cohesive landscapes.
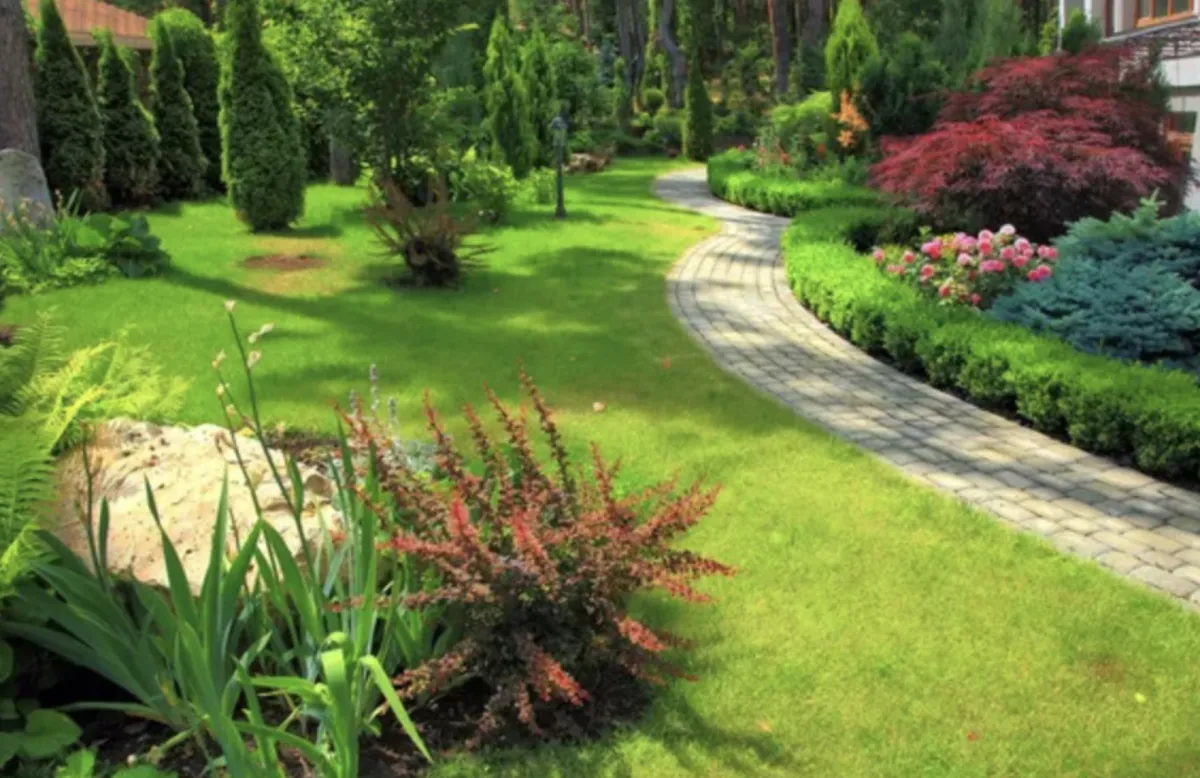
Primary Versus Secondary Walkway Considerations
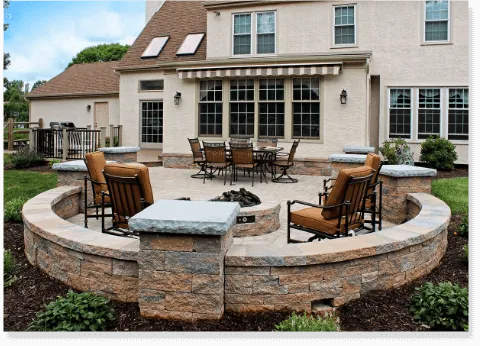
Front entry walks serving main access—minimum 4 feet wide for comfortable passage, preferably 5 feet allowing side-by-side walking, durable materials handling daily traffic, substantial construction, prominent landscape feature. We design front walks generously—adequate width avoiding cramped feel, quality materials, professional appearance, welcoming entries setting property tone. Skimpy 3-foot front walks look cheap—uncomfortable passage, two people can't walk together, inadequate for property's primary entry.
Side yard access connecting front to back—minimum 3 feet wide adequate for single file, 4 feet better if space allows, utilitarian function but attractive appearance, proper base handling traffic. We design side access walks functionally—adequate width for purposes, wheelbarrow passage, proper construction, attractive enough but recognizing utilitarian role.
Backyard primary circulation—connecting house to patio, patio to other features, 4-5 feet wide for comfort, coordinating with overall backyard design, integrated into landscape. We design backyard main walks—adequate width, logical routing, quality materials matching patio or complementing, attractive functional circulation.
Garden paths secondary routes—meandering through planted areas, 2-3 feet wide adequate, more casual materials acceptable, intimate scale, softer informal character. We design garden paths differently—narrower intimate width, casual materials like decomposed granite or stepping stones, curves creating interest, appropriate scale for casual exploration.
Service access to utilities and equipment—maintaining access for maintenance, adequate width for equipment and tools, functional not necessarily prominent, proper routing to necessary areas. We incorporate service access—AC units, pool equipment, trash areas, maintaining function while minimizing visual impact.
ADA-compliant walks when required—commercial properties and some residential applications, 48-inch minimum width, proper slope maximums, smooth slip-resistant surfaces, compliant detectable warnings. We design ADA walks—understanding requirements, proper specifications, legal compliant construction, commercial and some residential situations.
Width Specifications and Proportions
Minimum comfortable widths by use—front entries 4-5 feet, backyard primary walks 4 feet, side access 3-4 feet, garden paths 2-3 feet, service access 3 feet, appropriate widths for functions. We design proper widths—based on actual use and traffic, comfortable passage, avoiding too narrow or wastefully wide.
Single-file versus side-by-side passage—3 feet absolute minimum single-file, 4 feet comfortable single-file with occasional passing, 5 feet true side-by-side, understanding width implications. Couples walking together need adequate width—4 feet minimum, 5 feet comfortable, front walks often benefiting from generous sizing.
Wheelbarrow and equipment passage—minimum 3 feet for wheelbarrows, 4 feet comfortable with equipment, side access and service walks considering equipment needs, functional width requirements. We consider equipment—garden maintenance, construction access, adequate width for realistic use.
Proportion to home and property—walkways scaled appropriately for house size, large homes looking odd with narrow walks, small homes overwhelmed by excessive walks, appropriate proportions. We scale walkways—relating to architecture, property size, balanced proportions creating attractive cohesive appearance.
Widening at entries and transitions—flaring walks wider at doors and connection points, adequate space for standing and transitions, graceful widening not abrupt, attractive functional details. We widen strategically—entries, seating areas, transition points, comfortable spaces for pausing and transitioning.
Narrow sections creating intimacy—garden paths sometimes narrowing through plantings, creating intimate passage, intentional narrowing for effect, appropriate in casual areas. We vary width intentionally—wider in formal areas, narrower through gardens, width variation creating interest and appropriate character.
Material Selection for Appearance and Performance
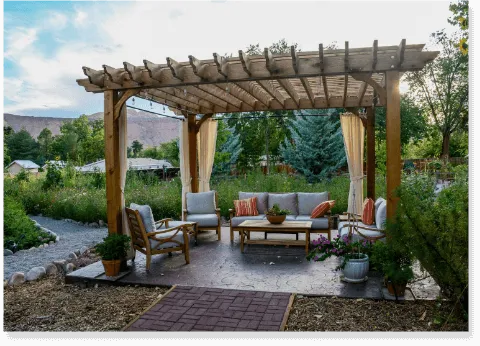
Flagstone natural beauty and texture—irregular pieces creating organic patterns, earth tones, slip-resistant texture, excellent Fort Worth performance, premium material. We specify flagstone frequently—beautiful natural option, proven durability, various colors from Oklahoma tan to Pennsylvania blue-gray, upscale appearance. Irregular tight-fit flagstone most attractive—skilled installation required, narrow joints, superior appearance justifying cost.
Pavers uniform consistent appearance—manufactured concrete or clay, numerous colors and patterns, easier repairs if damage, good Fort Worth track record, mid-range pricing. We use pavers extensively—wide selection, reliable performance, relatively easy maintenance and repairs, various patterns from running bond to herringbone.
Concrete economical and versatile—poured or stamped, plain broom finish or decorative, most affordable option, prone to cracking in clay without proper installation. We design concrete walks—budget constraints, utilitarian applications, proper control joints and base, accepting some cracking likely in Fort Worth clay.
Stepping stones casual intimate—individual stones with planted joints or mulch between, informal character, appropriate garden paths, lower cost casual option. We use stepping stones—garden paths, casual areas, intimate scale, attractive natural approach.
Decomposed granite permeable casual—natural crushed granite, permeable surface allowing infiltration, casual aesthetic, requires edge restraint and occasional refreshing, appropriate certain applications. We incorporate decomposed granite—casual paths, permeable surfaces, natural appearance, understanding maintenance expectations.
Brick traditional charm—clay pavers, traditional appearance, various patterns, good performance, coordinating with brick homes, classic material. We specify brick—appropriate for traditional homes and formal gardens, proven performance, timeless appearance.
Combination materials creating interest—flagstone with decomposed granite joints, paver borders with different field, material transitions, visual interest and definition. We design material combinations—attractive transitions, defining spaces, varied textures, avoiding monotony.
Base Construction and Installation Techniques
Excavation depth by material—pavers and flagstone 8-10 inches total depth including base, concrete 6-8 inches, proper depth accommodating base and material, adequate excavation. We specify proper depths—material-specific requirements, adequate base accommodation, proper installation foundation.
Crushed limestone base—4-6 inches compacted base, quality material, proper gradation, drainage capability, foundation for walkway longevity. We specify adequate base—understanding Fort Worth clay challenges, quality crushed limestone, proper compaction, preventing settling.
Compaction in lifts critical—2-3 inch layers compacted separately, proper technique achieving density, preventing future settling, quality installation fundamental. Proper compaction critical—base staying stable long-term, preventing settling creating trip hazards. We require proper compaction—not shortcuts dumping full depth, proper technique.
Bedding sand for pavers—1 inch screeded sand over base, level surface, proper sand type, setting bed for paver installation. We specify proper bedding—concrete sand not masonry sand or beach sand, proper screeding level, correct technique.
Setting methods for flagstone—sand-set allowing permeability and easier repairs, mortar-set on concrete base for permanent installation, appropriate method for application and budget. We recommend setting methods—sand-set for casual paths and permeable surfaces, mortar-set for formal applications requiring permanence.
Edge restraint preventing spreading—plastic or aluminum edging for pavers, concrete mow strips, soldier course borders, restraint maintaining integrity. We detail edge restraint—proper depth and installation, adequate staking, preventing material migration and spreading.
Weed barrier under base—landscape fabric preventing weed growth, not impeding drainage, proper placement under base not over. We include weed barrier—properly positioned, preventing weeds, maintaining drainage function.
Curves Routing and Circulation Logic
Functional routing between destinations—shortest practical path, avoiding unnecessary distance, logical connections, routing making sense for actual movement patterns. We route walkways practically—connecting spaces used together, avoiding circuitous paths nobody follows, functional efficient circulation.
Gentle curves more attractive than straight—soft flowing curves, relating to landscape forms and beds, avoiding arbitrary wiggles looking forced, intentional attractive curves. We design gentle curves—appropriate in informal areas, flowing naturally, avoiding straight lines unless architectural formality desired or space constraints require.
Formal straight walks for traditional designs—aligned with architecture, symmetrical approaches, formal character, appropriate traditional homes, intentional geometric layout. We design straight walks—formal entries, traditional architecture, intentional formality, geometric precision.
Following existing desire paths—observing where people actually walk, formalizing natural routes, working with behavior not against, practical routing. We observe movement patterns—existing desire paths showing actual use, formalizing natural routes, avoiding forcing unnatural circulation.
Avoiding obstacles and conflicts—routing around mature trees and roots, utilities consideration, avoiding future conflicts, thoughtful planning preventing problems. We route carefully—protecting trees, avoiding utilities, anticipating conflicts, preventing problems through proper planning.
Switchbacks on steep slopes—zigzag paths reducing grade, comfortable walking slope, avoiding excessively steep sections, proper technique for hillsides. We design switchbacks—steep properties, comfortable grades, proper technique making slopes walkable.
Landing areas at transitions—wider spots at doors and connections, space for standing and maneuvering, comfortable transitions, functional details. We incorporate landings—entry doors, path connections, adequate space for pausing and transitioning.
Steps Grade Changes and Accessibility
Step design when elevation requires—proper rise and run dimensions, 6-7 inch risers ideal, 11-12 inch treads minimum, comfortable safe proportions, code-compliant construction. We design steps properly—comfortable dimensions, safe proportions, code requirements met, materials matching walkways.
Grouping steps logically—multiple steps together, landings between long runs, proper grouping avoiding awkward single steps, comfortable rhythm. We group steps—proper landing intervals, avoiding isolated single steps, comfortable progression.
Handrails when required—code requirements typically 4+ risers, proper height and gripping surface, securely mounted, safe compliant construction. We incorporate handrails—understanding code requirements, proper installation, safety priority.
Ramp alternatives to steps—ADA-compliant ramps, proper slope maximums 1:12, adequate landings, alternative access when required. We design ramps—code-compliant slope, proper construction, ADA requirements met when applicable.
Lighting steps and level changes—illuminating risers, adequate visibility, preventing trips and falls, step lighting essential safety feature. We light steps adequately—fixture placement showing level changes clearly, safety priority, preventing accidents.
Gradual grade versus steps decision—slopes under 5% walkable without steps, 5-8% borderline depending on length, over 8% typically requiring steps, proper evaluation. We evaluate grade—determining step necessity, comfortable walking slopes, proper treatment for conditions.
Drainage Along and Across Walkways
Proper walkway slope—minimum 2% grade along length, adequate drainage, avoiding standing water, water management preventing ice and puddles. We grade walkways properly—adequate slope, proper direction, functionality in Fort Worth storms.
Crowned walkways for wide paths—high center sloping both sides, effective for wider walks, drainage both directions, preventing ponding on wide surfaces. We crown wide walks—effective drainage technique, appropriate for wider applications, proper grading.
Permeable surfaces allowing infiltration—permeable pavers, decomposed granite, gravel, water infiltrating not running off, sustainable stormwater management. We design permeable walks—appropriate applications, proper base construction, environmental benefits.
Swales along walkway edges—shallow depressions collecting water, routing along edges, planted swales, attractive functional drainage. We incorporate swales—appropriate locations, planted vegetation, attractive drainage features.
Driveway and walkway intersections—managing water at crossings, channel drains or cuts, preventing water flow across walks, proper transitions. We detail intersections—adequate drainage, preventing water crossing walks, safe functional crossings.
Lighting for Safety and Aesthetics
Path light spacing and placement—fixtures every 8-10 feet, alternating sides or single side, adequate illumination without dark spots, safe nighttime passage. We design path lighting—proper spacing, adequate coverage, fixtures placed avoiding glare, safe functional illumination.
Step and riser lighting—illuminating level changes, preventing trips, integrated lights in risers or adjacent fixtures, safety critical lighting. We light steps thoroughly—level changes clearly visible, preventing accidents, adequate illumination.
Fixture selection and style—coordinating with landscape and architecture, quality weather-resistant construction, LED efficiency, attractive fixtures complementing design. We specify quality fixtures—attractive designs, proper construction, LED technology, lasting performance.
Low-voltage systems standard—12-volt systems, transformer capacity adequate, proper wire sizing, reliable low-voltage installation. We design low-voltage lighting—adequate transformer, proper wire gauge, reliable systems.
Control options—timers, photocells, smart controls, convenient operation, automated function, appropriate control systems. We specify controls—automation for convenience, appropriate sophistication for needs and budget, user-friendly operation.
Light levels appropriate—adequate for safety, not excessive brightness, comfortable illumination, avoiding over-lighting. We design appropriate brightness—safe functional levels, pleasant not harsh, comfortable evening passage.
Accent lighting integration—highlighting plants and features along walkways, creating ambiance beyond just functional illumination, attractive integrated lighting. We coordinate accent lighting—highlighting nearby features, comprehensive lighting design, attractive functional systems.
Common Problems and Solutions
Settling and unevenness creating trip hazards—inadequate base, poor compaction, Fort Worth clay movement, dangerous uneven surfaces. We prevent settling—proper base construction, adequate compaction, preventing dangerous trip hazards through quality installation.
Cracking in concrete walks—clay soil movement, inadequate control joints, insufficient base, common Fort Worth problem. We minimize cracking—proper base, adequate control joints, accepting some cracking inevitable in clay, managing not eliminating.
Narrow uncomfortable widths—builder minimums, cheap appearance, uncomfortable passage, penny-wise pound-foolish. We design adequate widths—comfortable passage, avoiding cheap narrow walks, proper sizing.
Poor drainage causing puddles and ice—inadequate slope, low spots, standing water hazards, preventable through proper grading. We design proper drainage—adequate slope throughout, avoiding low spots, functional water management.
Inadequate lighting dangerous after dark—missing lights, insufficient coverage, trips and falls, safety issue. We light adequately—comprehensive coverage, safe nighttime use, preventing accidents.
Materials failing prematurely—cheap products, improper installation, Fort Worth conditions, expensive early replacement. We specify quality materials—proven Fort Worth performance, proper installation, long-term value.
Integration with Overall Landscape Design
Coordinating with hardscape materials—matching or complementing patios and other features, unified material palette, attractive cohesive appearance. We coordinate materials—creating unified design, appropriate matches and complements, attractive integrated appearance.
Plantings softening walkway edges—beds along walks, groundcovers, color and texture, attractive transitions from hard to soft. We design edge plantings—appropriate plants, attractive softening, integrated landscape and hardscape.
Walkways defining landscape spaces—paths creating edges and boundaries, defining beds and lawn, circulation creating landscape structure. We use walks structurally—defining spaces, creating framework, circulation organizing landscapes.
Material transitions at connections—proper detailing where materials change, attractive transitions, avoiding abrupt changes, professional details. We detail transitions—attractive professional connections, material changes intentional and attractive.
Scale and proportion in context—walkways sized appropriately for properties, relating to architecture, proportional to landscape scale. We design appropriate scale—walks fitting properties, proportional to context, attractive balanced appearance.
Ready to design walkways for your Fort Worth property—properly sized for comfortable passage, quality materials proven in our conditions, construction handling clay soil, drainage preventing problems, lighting ensuring safe evening use, integration creating attractive landscapes? Let's create walkways designed specifically for Fort Worth—front entries making welcoming first impressions, functional circulation connecting spaces, safe comfortable passage for daily use, lasting decades without settling or failing.
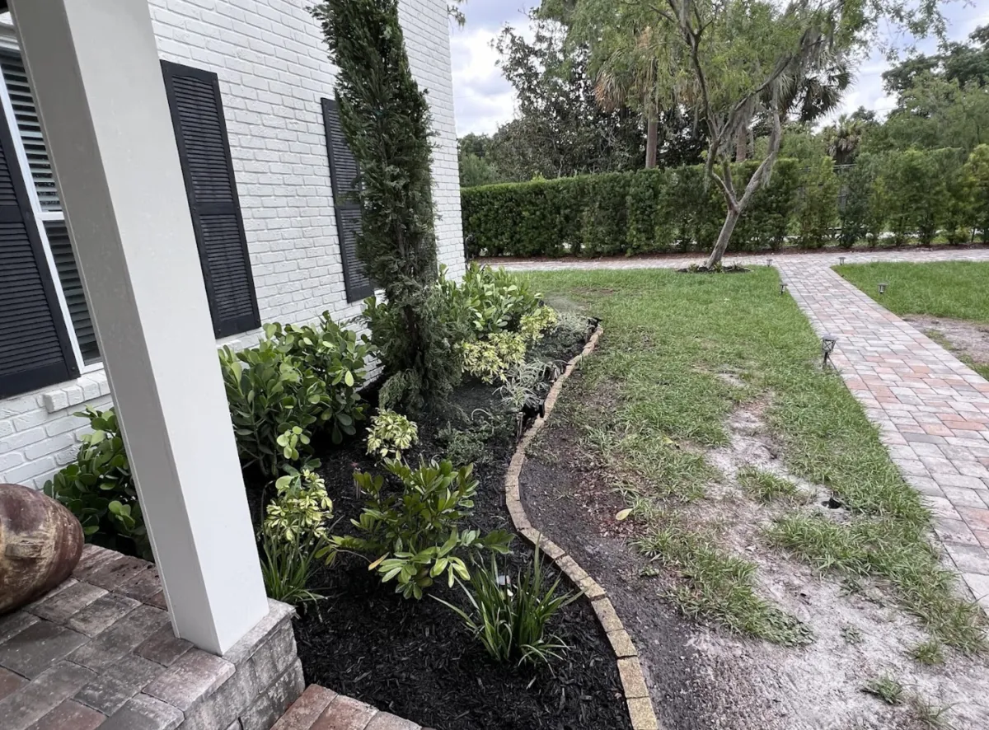
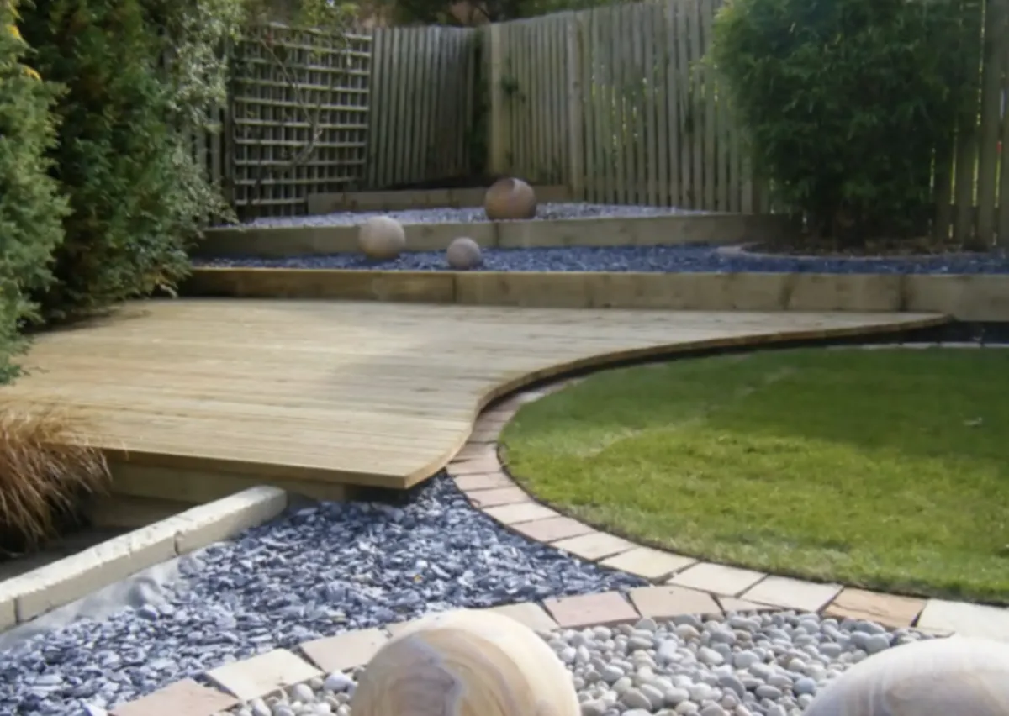

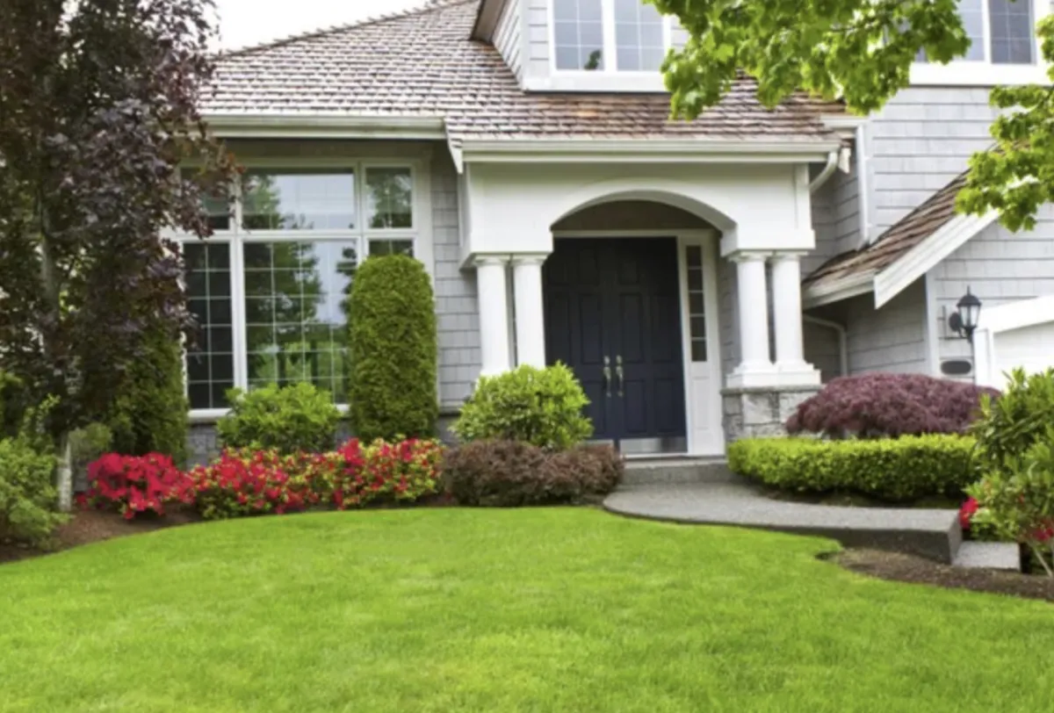
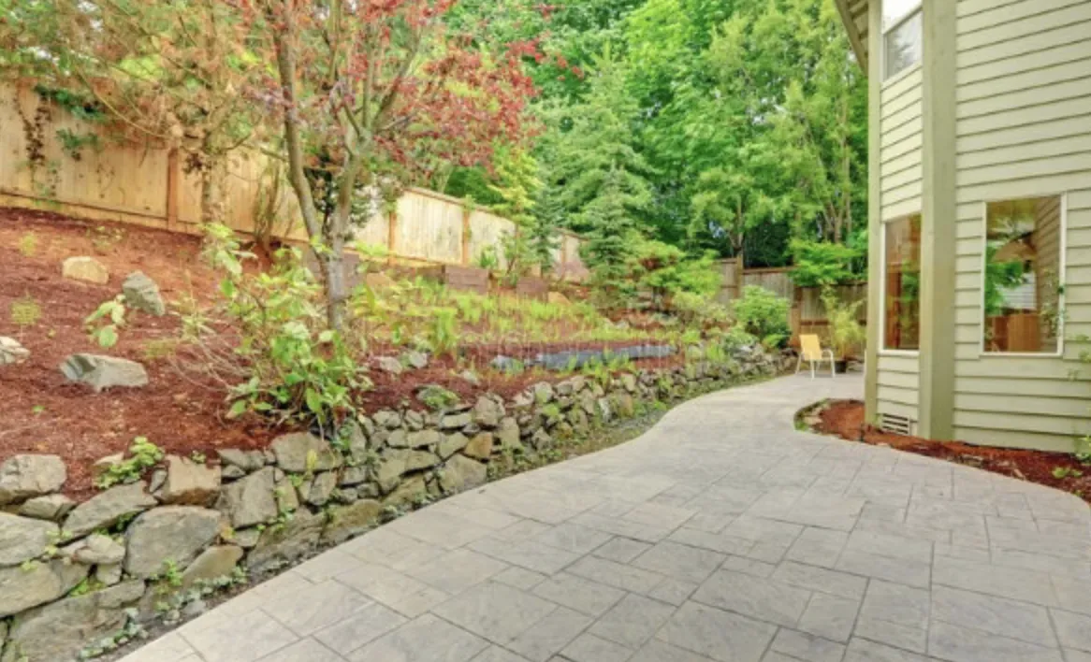

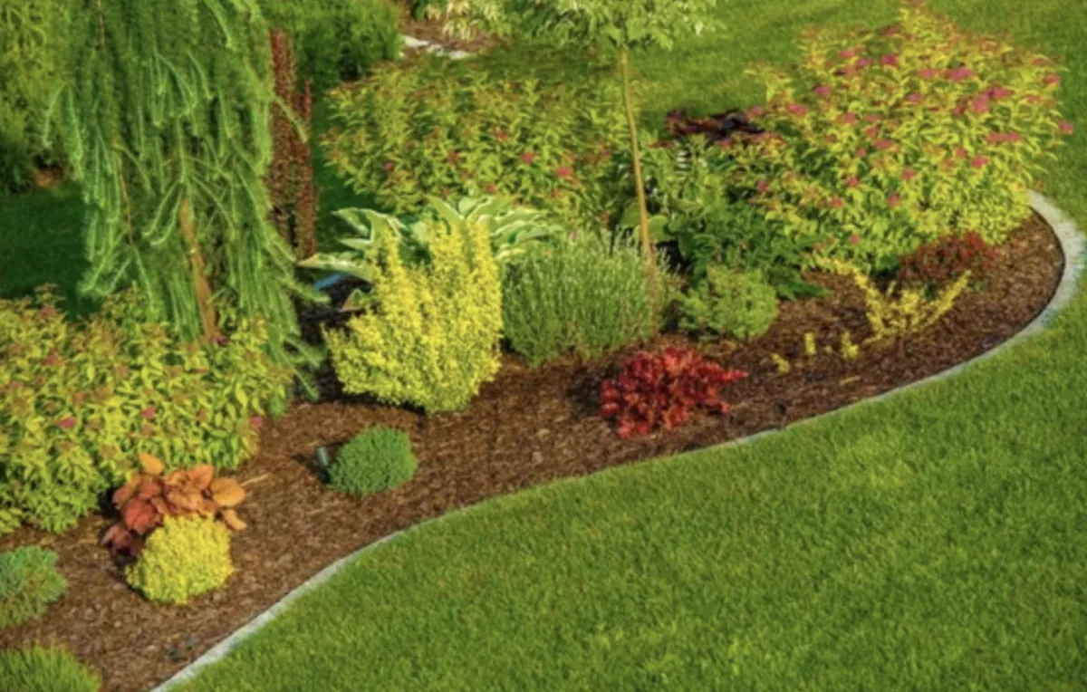

See What Our Customer Say About Us
Sarah M., Fort Worth, TX

“I can’t say enough good things about HF Landscape Design Fort Worth. They totally transformed our backyard into something out of a magazine — and they did it on time and within our budget. The team showed up early every day, cleaned up after themselves, and really listened to what we wanted. You can tell they actually care about the little details, not just getting the job done. Our neighbors keep stopping by asking who did the work — we tell everyone to call HF Landscape Design. Best decision we made for our home!”
Daniel R., Fort Worth, TX

“HF Landscape Design Fort Worth really blew us away. We had a plain front yard before, and now it looks like something you’d see in a design show. They helped pick the right plants for the Texas heat and even added lighting that makes the place glow at night. Super easy to talk to and very professional — they made the whole thing stress-free. We’d hire them again in a heartbeat.”
Megan & Tyler H., Fort Worth, TX

“Our backyard was just dirt and weeds before HF Landscape Design came in. Now it’s the spot where we spend every weekend with friends. They built a patio, added flower beds, and somehow made it all feel natural like it was always meant to be there. You can tell they love what they do — every detail was perfect. Highly recommend them to anyone in Fort Worth wanting a yard they’ll actually use.”
Get Professional Walkway Design
Stop dealing with inadequate paths, settling walkways, or unsafe navigation. Get professional walkway design ensuring proper construction and long-term performance in Fort Worth conditions.
Call (817) 580-3329 to schedule a walkway design consultation. We'll assess your circulation needs, property conditions, and create walkway designs that enhance accessibility, safety, and appearance.
Service Areas: Fort Worth, Tanglewood, Ridglea Hills, River Crest, Westover Hills, Berkeley, Monticello, Mistletoe Heights, and surrounding communities.
Frequently Asked Questions
What is the average cost of landscape design?
Landscape design costs in Fort Worth typically range from $2,000 to $8,000 depending on property size—project complexity—level of detail required. Simple front yard designs for smaller properties might run $1,500 to $3,000. Comprehensive landscape plans for larger properties with detailed planting plans—hardscape designs—irrigation layouts—lighting plans usually cost $5,000 to $10,000 or more. We typically credit design fees toward installation if you proceed with us for the work. Design-only services cost more since we're not recouping fees through installation. Most clients in areas like Tanglewood or Westover Hills invest in detailed designs because their properties warrant professional planning. Newer neighborhoods with simpler yards might need less extensive design work.
What does it cost for a landscape design?
Design fees depend on project scope and what you need included. Basic conceptual designs showing general layout—plant groupings—hardscape locations run $1,500 to $3,000 for typical residential properties. Detailed construction-level plans with exact plant specifications—hardscape dimensions—grading plans—irrigation zone maps cost $4,000 to $8,000 or higher for complex projects. Commercial landscape design involves additional complexity and typically costs more. We discuss your specific needs during initial consultation and provide design fee quotes based on actual scope. Design fees get credited toward installation when you hire us for the work. Fort Worth properties with challenging conditions—significant slopes—drainage issues—often need more detailed planning which affects design costs.
What is the difference between a landscape architect and a landscape designer?
Landscape architects have formal education—state licensing—ability to stamp engineering drawings for permits. They handle complex projects requiring grading engineering—structural calculations—commercial site development—regulatory compliance. Landscape designers focus on plant selection—aesthetic layout—residential design without engineering components. In Fort Worth, landscape architects are required for certain commercial projects—retaining walls over specific heights—projects needing engineered drainage solutions. Residential projects usually work fine with landscape designers unless you've got significant slope issues—major grading needs—structures requiring engineering stamps. Landscape architects cost more but bring technical expertise for complex projects. Most residential landscapes in neighborhoods like Arlington Heights or Ridglea work well with landscape designers. Larger estates or properties with serious site challenges benefit from landscape architectural services.
Why is landscape design so expensive?
Professional landscape design involves considerable time—expertise—detailed planning work. Designers spend hours on site assessment—measuring—analyzing drainage and sun patterns—researching plant options for specific conditions. Creating scaled plans requires CAD software skills—design knowledge—understanding of Fort Worth's climate and soil conditions. Good designers prevent expensive installation mistakes—plant failures—drainage problems that cost far more to fix later. You're paying for years of experience knowing what works in North Texas clay soil—which plants survive July heat—how to design irrigation zones efficiently. Design fees also cover revisions—client meetings—coordination with contractors during installation. Cheap or free designs often mean cookie-cutter plans—inexperienced designers—or design costs hidden in inflated installation prices. Professional design upfront saves money long-term by getting things right the first time.
What is the rule of 3 in landscaping?
The rule of three suggests planting in odd-numbered groups—typically three plants—creates more natural and visually appealing arrangements than even numbers. Three plants or features create triangular compositions—visual interest—balance without formal symmetry. This applies to groupings of the same plant variety or repeating design elements throughout the landscape. In Fort Worth landscapes, you might see three crape myrtles anchoring a bed—three groupings of ornamental grasses—three boulders in a natural arrangement. The rule helps avoid the static look of paired plantings or single specimens. Works for plants of various sizes—repetition of colors—hardscape feature placement. Not a strict requirement but a helpful design principle creating more dynamic landscapes. We use the rule of three alongside other design principles—proper spacing—mature size consideration—Fort Worth-appropriate plant selection.
What is a realistic landscaping budget?
Realistic budgets for Fort Worth landscape projects typically start around $10,000 for basic front yard renovations and run $20,000 to $50,000 for complete front and backyard transformations with hardscaping. Simple refreshes—new plants—mulch—irrigation repairs might cost $5,000 to $8,000. Projects including patios—retaining walls—outdoor kitchens—extensive plantings easily reach $50,000 to $100,000 or more. Budget depends on property size—existing conditions—how much hardscape you want—plant material quality and maturity. Fort Worth's clay soil often requires additional drainage work affecting costs. Established neighborhoods like Monticello with mature landscapes might need less work than new construction in Walsh Ranch starting from dirt. Quality materials and experienced installation cost more upfront but last longer and perform better in our climate.
