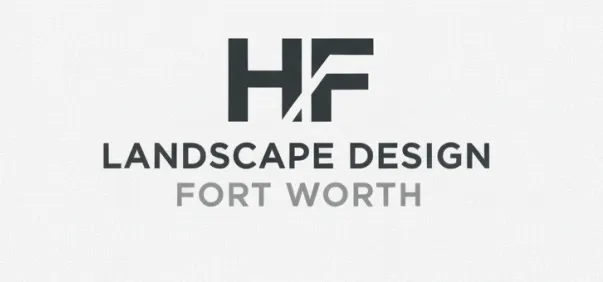Gazebo Construction Fort Worth
Gazebo Construction in Fort Worth
So you want a real outdoor room with actual roof and protection, right? That's what gazebo construction does. Basically building freestanding covered structure in your yard—providing complete shade and rain protection, creating defined outdoor living space, adding architectural focal point to property. We build gazebos all over Fort Worth—backyards in Tanglewood creating elegant entertaining spaces, properties in Westover Hills adding classic garden structures, newer homes in Alliance wanting functional outdoor rooms. Texas weather is unpredictable—sunny morning turns into afternoon thunderstorm, brutal heat makes unshaded spaces unusable, occasional cool evenings are perfect for outdoor relaxing if you've got comfortable covered spot. Gazebos provide that—true outdoor room you can use regardless of weather, protected space that's still open to breezes and views.
Here's the thing about gazebos in Fort Worth—they're significant structures requiring serious construction, not weekend DIY project. Our weather and soil conditions demand proper building—extreme heat, high winds from summer storms, occasional hard freezes, clay soil that shifts and moves. We've replaced gazebos built wrong—inadequate foundations sinking into clay, undersized framing sagging under roof weight, improper roof construction leaking or failing in storms, structures that look sketchy instead of adding value to property. Building gazebo requires engineered foundation handling soil movement, proper framing supporting roof loads, correct roofing preventing leaks, construction techniques creating structure that's solid and safe for decades. Plus most gazebo construction requires permits in Fort Worth—must meet building codes for structural safety.
We handle complete gazebo construction—design and planning, permit applications, foundation and structural framing, roof construction and finishing, railings and built-in features, electrical if desired. Not just throw up generic structure. We design gazebos complementing your house and landscape, sized appropriately for property and intended use, built meeting codes, constructed lasting in Fort Worth conditions.
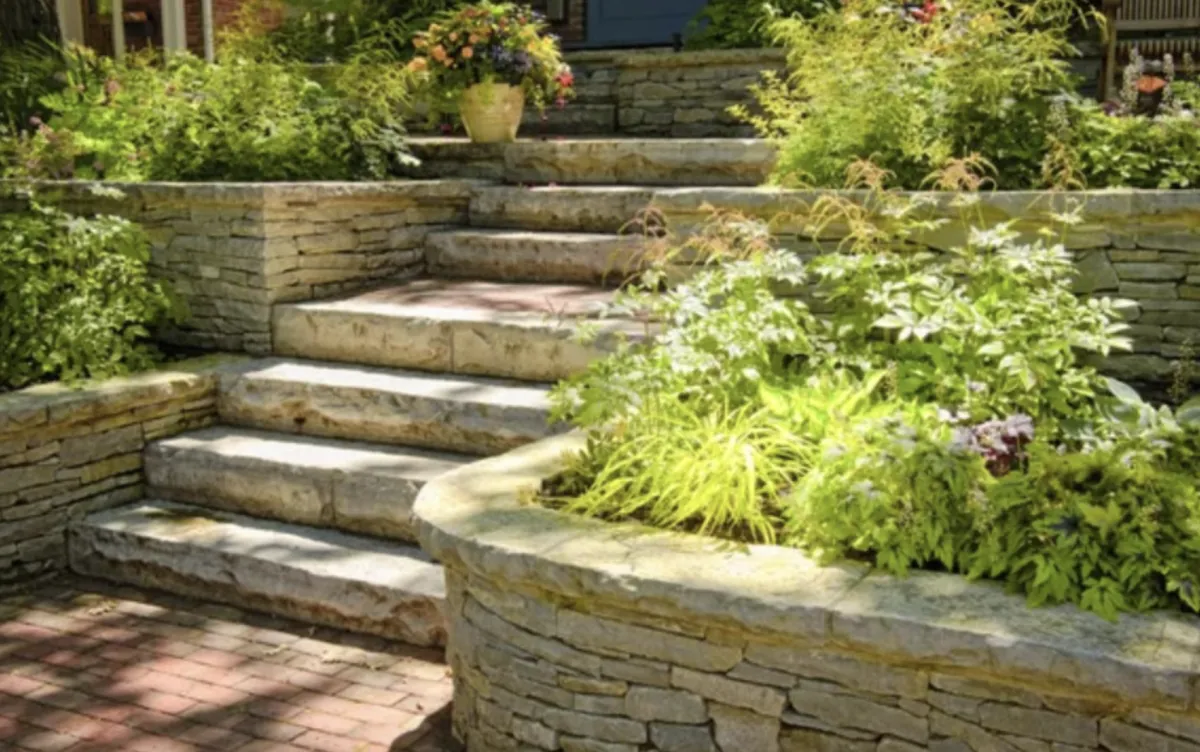
Design and Planning Process
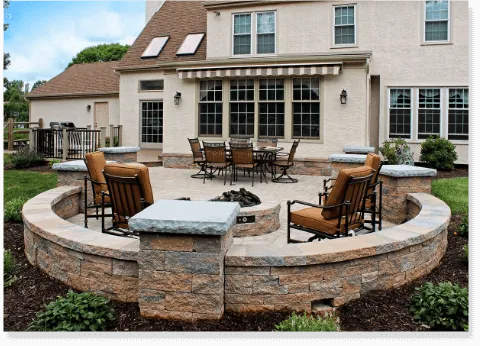
Understanding intended use and requirements—outdoor entertaining and dining, hot tub enclosure, poolside retreat, garden focal point, meditation or reading space, each use affecting design. Before designing anything we discuss how you'll actually use this gazebo. Big family gatherings? Intimate dinners? Morning coffee spot? Hot tub shelter? Garden room for reading? Different purposes need different designs—size, features, location, amenities. We plan gazebo working for your specific needs, not generic structure that might not fit how you live.
Size and shape selection—traditional octagonal or hexagonal designs, square or rectangular layouts, round gazebos, determining appropriate dimensions, ensuring structure fits property scale. Gazebo shape affects appearance and construction complexity. Traditional octagonal gazebos are classic but more complex to build. Square or rectangular designs are simpler, maximize usable interior space. Round gazebos create elegant appearance but require curved framing. Size needs balancing—large enough being functional for intended use, not so big it overwhelms yard or costs way more than necessary. We recommend dimensions making sense for your property and budget.
Style and architectural details—Victorian with ornate trim and details, craftsman with substantial posts and beams, contemporary clean lines, rustic timber frame appearance, matching or complementing house architecture. Gazebo style should work with your property. Victorian home might want traditional gazebo with decorative details. Modern house suits contemporary design with clean lines. Craftsman architecture pairs with substantial timber-frame gazebo. We discuss style options showing examples, recommend approaches complementing your house, design structure looking intentional and coordinated with property.
Roof design and material selection—traditional shingle roofing, metal roofing for longevity, cupola or vent for air circulation, roof pitch affecting drainage and appearance, choosing materials matching or coordinating with house. Roof is major design element—affects appearance, determines weather protection, influences cost. Shingled roofs match most houses and provide traditional appearance. Metal roofing lasts longer and handles Fort Worth heat well. Roof pitch affects water drainage and interior height. Cupola adds architectural interest and helps hot air escape. We plan roofing working for your climate needs and aesthetic preferences.
Location planning and site considerations—positioning for views or privacy, sun and shade throughout day, proximity to house, ground slope and drainage, integration with existing landscape. Gazebo location significantly affects usability and appearance. Want morning sun or afternoon shade? Views toward what areas? Privacy from neighbors? Level ground or slope requiring foundation adjustment? Distance from house affects accessibility and whether you'll actually use it. We assess site conditions thoroughly, recommend location maximizing benefits while working with property realities.
Professional Construction Process
Foundation design and installation—determining footing locations for structure, sizing footings for loads and soil conditions, excavating to proper depth in clay, pouring concrete foundation, creating level base for framing. Foundation must support entire gazebo—roof weight, structural loads, wind forces, everything. We design foundation appropriate for your structure size and Fort Worth clay soil—adequate footing size and depth, proper spacing, level placement. Excavate carefully, pour footings correctly, allow proper curing time. Foundation work is permanent—getting it right from start prevents problems forever.
Floor framing and decking installation—building level floor frame, installing joists at proper spacing, adding blocking for stability, installing decking boards, creating solid floor platform. Most gazebos have raised floor—keeps interior dry, provides finished appearance, creates defined space. We frame floors properly—level construction even on sloped ground, adequate joist sizing for span and loads, solid blocking preventing bounce, quality decking installed with appropriate spacing. Floor must feel solid—not bouncy or questionable when walking across it.
Post and beam framing construction—setting posts plumb and accurate, installing main beams creating roof support, ensuring proper connections and bracing, creating structural framework, maintaining consistent spacing and alignment. Posts and beams form main structure—must be positioned accurately, installed perfectly plumb, connected solidly. We set posts carefully using precise measurements, install beams level and square, make solid connections throughout, brace everything properly during construction. Framework establishes gazebo geometry—getting this right is critical for everything following.
Roof framing and sheathing—building roof structure appropriate for design, installing rafters at correct spacing and pitch, adding roof sheathing, ensuring proper overhang for weather protection, creating solid base for roofing. Roof framing is complex—especially on octagonal or hexagonal gazebos where rafters meet at different angles. We frame roofs correctly—proper pitch for drainage, adequate rafter sizing, solid connections at peak and walls, appropriate overhang protecting structure from rain. Sheathing gets installed solidly providing base for finish roofing.
Roofing installation and weatherproofing—installing underlayment and roofing material, flashing at peak and transitions, ensuring complete weather protection, adding cupola or vents if designed, creating finished weather-tight roof. Roof must keep weather out—complete coverage, proper flashing, no leak points. We install roofing carefully—quality underlayment, proper shingle application or metal panel installation, correct flashing details, sealed penetrations. Roof should last twenty-plus years without leaks or problems—same standards as house roofing.
Railing and trim installation—building railings meeting code requirements, installing decorative trim elements, adding built-in benches if designed, creating finished appearance, applying paint or stain. Railings need meeting code—proper height, baluster spacing, structural adequacy. Trim defines gazebo style—Victorian gets decorative brackets and details, craftsman gets substantial trim elements, contemporary gets clean simple lines. Built-in benches maximize seating without separate furniture. We complete gazebos with all finish details—professional appearance throughout.
Material Options and Quality
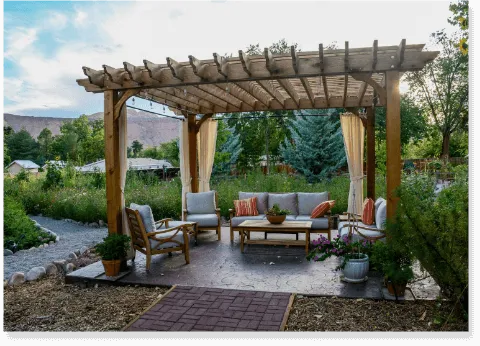
Wood framing and finish options—pressure-treated lumber for structure, cedar or redwood for exposed elements, pine for painted trim, choosing appropriate grades and species. Most gazebo framing uses pressure-treated lumber—economical, durable in weather, adequate strength. Exposed posts and beams might use cedar or redwood—naturally rot-resistant, attractive appearance, ages well. Trim often uses pine if painting or cedar if staining. We select appropriate lumber throughout—structural grades for framing, clear grades for visible elements, species matching your finish plans.
Roofing material choices—architectural shingles matching house, metal roofing for longevity and heat reflection, synthetic materials requiring minimal maintenance, color coordination with property. Shingles are most common—match house roof, proven performance, economical. Metal roofing costs more but lasts longer, reflects heat better, handles Fort Worth weather extremely well. Standing seam metal looks clean and contemporary. We discuss roofing options considering appearance, budget, maintenance, and longevity.
Decking and flooring selections—pressure-treated boards for economical choice, composite decking for low maintenance, tongue-and-groove for finished interior appearance, considering durability and upkeep. Gazebo floor sees weather and foot traffic—needs durable materials. Pressure-treated decking is economical and proven. Composite requires less maintenance. Tongue-and-groove boards create finished interior appearance if gazebo is more room-like. We recommend flooring based on your budget and maintenance preferences.
Hardware and fastener quality—structural connectors at critical joints, stainless or coated fasteners preventing rust, hidden fasteners for finished appearance where appropriate, quality over economy. Gazebo construction requires quality hardware—structural connectors at beam connections, appropriate fasteners throughout, corrosion-resistant materials. We don't use cheap hardware that rusts or fails. Quality connectors and fasteners cost little more but prevent problems and ensure structural integrity over decades.
Finishing and protection products—exterior paint or stain for wood protection, quality sealers preventing weather damage, UV protection preventing fading and graying, regular maintenance schedule recommendations. Wood gazebos need protection from Fort Worth weather. Exterior-grade paint or stain, quality sealers, UV inhibitors extending finish life. We can complete finishing at construction or leave for you—depends on timing and preference. Provide maintenance recommendations ensuring gazebo stays protected and attractive for years.
Design Features and Amenities
Built-in seating and storage—perimeter benches maximizing seating capacity, storage boxes under benches, built-in tables or bars, maximizing functionality without separate furniture. Built-in features make gazebos more functional. Perimeter benches provide seating for many people without chairs cluttering space. Storage under benches holds cushions or outdoor items. Built-in table creates dining area. We design and build features during construction—integrated properly, structurally sound, finished to match overall structure.
Electrical and lighting installation—overhead lighting for evening use, outlet circuits for music or appliances, ceiling fan installation for air movement, decorative string lights, proper wiring and weatherproof components. Electricity makes gazebos usable after dark and adds functionality. Overhead lights provide illumination. Ceiling fan moves air on hot evenings. Outlets let you use music or appliances. We coordinate electrical installation—proper wiring, weatherproof fixtures, code-compliant installation by licensed electrician if required.
Screening and weather protection—screen walls keeping bugs out, removable panels for seasonal adjustment, storm shutters for weather protection, clear vinyl panels for winter use, maintaining views while adding protection. Screening makes gazebos comfortable in Fort Worth where mosquitoes and bugs are common. Full screening keeps bugs out while allowing breeze. Removable panels let you adjust openness seasonally. We design screening systems that work—proper framing, quality materials, easy operation.
Decorative elements and details—cupolas adding architectural interest, decorative brackets and corbels, lattice panels for style and privacy, custom trim patterns, finials and ornamental features. Details make difference between basic structure and beautiful gazebo. Cupola adds height and ventilation. Decorative brackets create Victorian appearance. Lattice provides partial enclosure and privacy. Custom trim defines style. We incorporate details appropriate for your design—traditional, contemporary, or custom appearance matching your vision.
Special purpose features—hot tub platforms with equipment access, outdoor kitchen integration, fireplace or fire pit incorporation, audio system installation, custom requirements for specific uses. Gazebos often serve specific purposes requiring special features. Hot tub gazebo needs strong floor, equipment access, moisture considerations. Outdoor kitchen gazebo requires utilities, proper ventilation, durable surfaces. We design and build gazebos accommodating special requirements—structural capacity, utility access, appropriate materials.
Why Professional Construction Matters
Structural engineering and safety—proper foundation for soil and loads, adequate framing for roof weight, wind resistance meeting code requirements, professional construction ensuring safety. Gazebos are substantial structures—complete roof, enclosed space, significant weight. Must be engineered and built safely. Professional construction ensures adequate foundation for Fort Worth clay, properly sized framing supporting loads, wind resistance meeting code, connections that won't fail. DIY or cheap construction often has structural deficiencies creating dangerous situations or failures.
Building code compliance and permits—meeting Fort Worth construction codes, obtaining required permits, passing inspections, ensuring legal compliant structure. Gazebo construction almost always requires permits—structural, roofing, electrical if included. We handle permitting properly—preparing plans meeting codes, submitting applications, working through review, obtaining approvals before starting. Building to code, passing inspections. Unpermitted gazebos create problems—may require removal when discovered, affect property sales, cause insurance issues.
Weather resistance and longevity—construction methods proven in Fort Worth climate, proper roofing preventing leaks, materials withstanding extreme conditions, details that shed water and prevent rot. Our weather is hard on structures. Professional construction uses proven methods and materials—roofing that doesn't leak, lumber and fasteners lasting in heat and moisture, details preventing water damage. Gazebo should last thirty-plus years with maintenance, not need major repairs or rebuilding after few seasons because it was built inadequately.
Professional appearance and property value—quality craftsmanship throughout, attention to details and finish, structure complementing property, adding value not detracting from it. Well-built gazebo enhances property significantly—creates attractive focal point, provides functional outdoor space, increases home value. Poorly built structure looks cheap, detracts from property, might even reduce value. Professional construction delivers quality appearance and craftsmanship—structure you're proud showing visitors, adds to property instead of embarrassing eyesore.
Warranty and long-term support—standing behind construction work, correcting problems, providing recourse if issues develop, relationship for future maintenance or modifications. We warranty our gazebo construction—structural work, roofing, everything. If problems develop from construction issues we fix them. Plus we're established business providing ongoing support—maintenance guidance, future modifications, reliable company you can reach. Random builder finishes and disappears—good luck getting support later.
Frequently Asked Questions
How much does gazebo construction cost in Fort Worth?
Depends on size, design complexity, and materials honestly. Basic 10x10 or 12x12 gazebo might run $8,000 to $15,000. Larger structures, complex designs like octagonal, high-end materials, built-in features, electrical—costs significantly more. Average quality gazebo with standard features typically $12,000 to $25,000 depending on specifics. Custom designs with specialty features can exceed that. We provide detailed quotes after understanding your requirements and designing appropriate structure. Most homeowners find gazebos worthwhile investment—creates true outdoor room, adds significant property value, provides protected space usable year-round.
How long does gazebo construction take?
Most gazebo construction takes two to four weeks from permit approval to completion depending on size and complexity. Simple square gazebo might be done in two weeks. Complex octagonal design with extensive features might take four to six weeks. Weather affects schedule—can't pour foundation in rain, roofing needs dry conditions. Permit approval adds time—typically two to four weeks in Fort Worth. We provide realistic timeline during proposal and keep you updated throughout construction. Most projects complete within month allowing you to start enjoying space relatively quickly.
Do gazebos require permits in Fort Worth?
Yes—gazebo construction almost always requires building permits in Fort Worth. Permanent structures with roofs need permits ensuring structural safety and code compliance. We handle permit process as part of service—preparing required plans, submitting application, obtaining approval, scheduling inspections. Permitting protects you—ensures safe construction, provides documentation for insurance and resale, avoids problems with city. Never skip permits on gazebo construction—consequences aren't worth the risk.
Can you build gazebo on sloped yard?
Yeah we build gazebos on sloped properties regularly. Slope affects foundation—requires taller posts on downhill side, stepped foundation potentially, careful planning ensuring level floor and structure. Sloped lots actually can create nice opportunities—gazebo positioned taking advantage of views, multi-level decking working with grade. We assess slope during planning, design foundation handling elevation changes, build level structure regardless of ground slope. Sloped lots require more foundation work but definitely manageable.
What maintenance does gazebo require?
Wood gazebos need regular maintenance—staining or sealing every few years protecting from weather, annual inspection checking for damage or wear, keeping roof clear of debris, ensuring drainage works properly. Roof might need periodic maintenance—checking shingles, cleaning gutters if installed, inspecting flashing. Structural components should be checked annually—looking for rot, loose connections, any issues needing attention. We provide maintenance guidance specific to your gazebo. Regular care keeps structure looking good and lasting decades—neglect leads to expensive repairs or premature failure.
Call us for professional gazebo construction throughout Fort Worth. We've built gazebos all over—from classic octagonal garden structures to large rectangular outdoor rooms with full amenities. Your property deserves real outdoor living space that's protected from weather, functional year-round, beautiful addition to landscape. We design gazebos working for how you'll use them, handle permitting correctly, build proper foundations in clay soil, construct structures safely meeting codes, install quality roofing, finish everything professionally. Gazebo you'll enjoy for decades—hosting gatherings, relaxing after work, adding value and beauty to property. Fort Worth weather demands proper construction—we build gazebos that last.
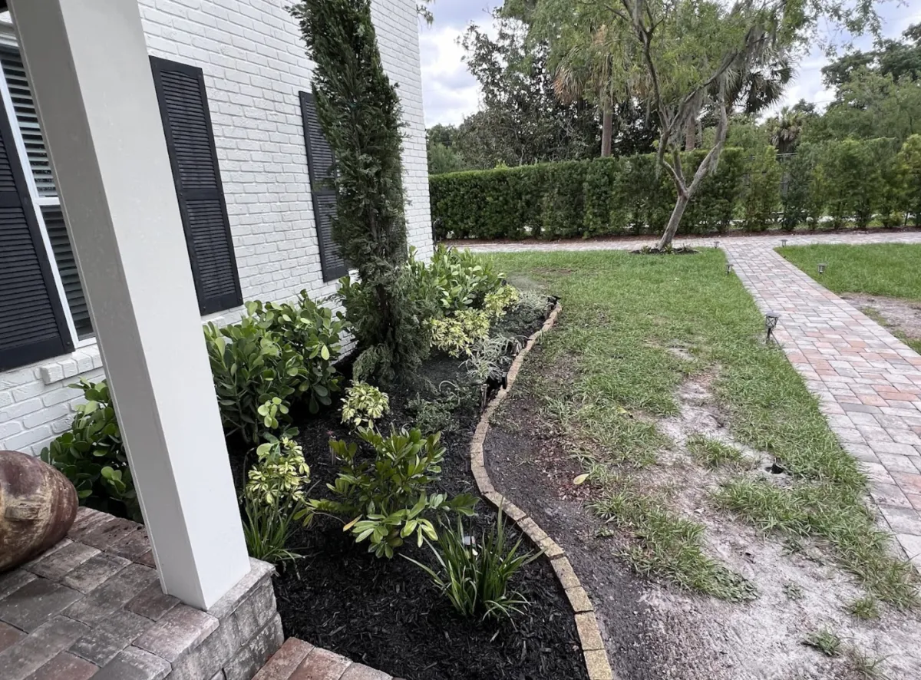
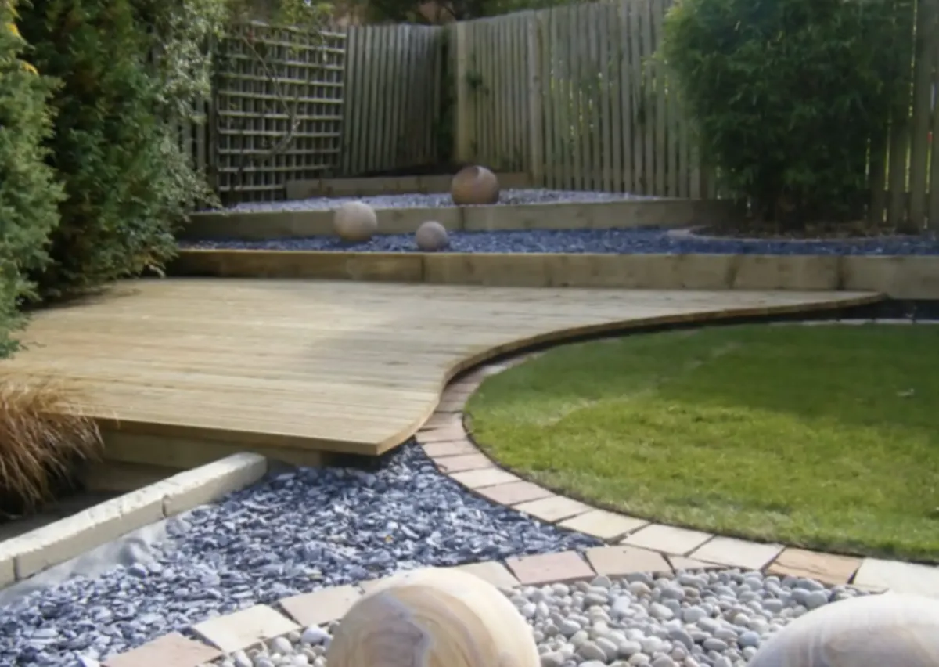
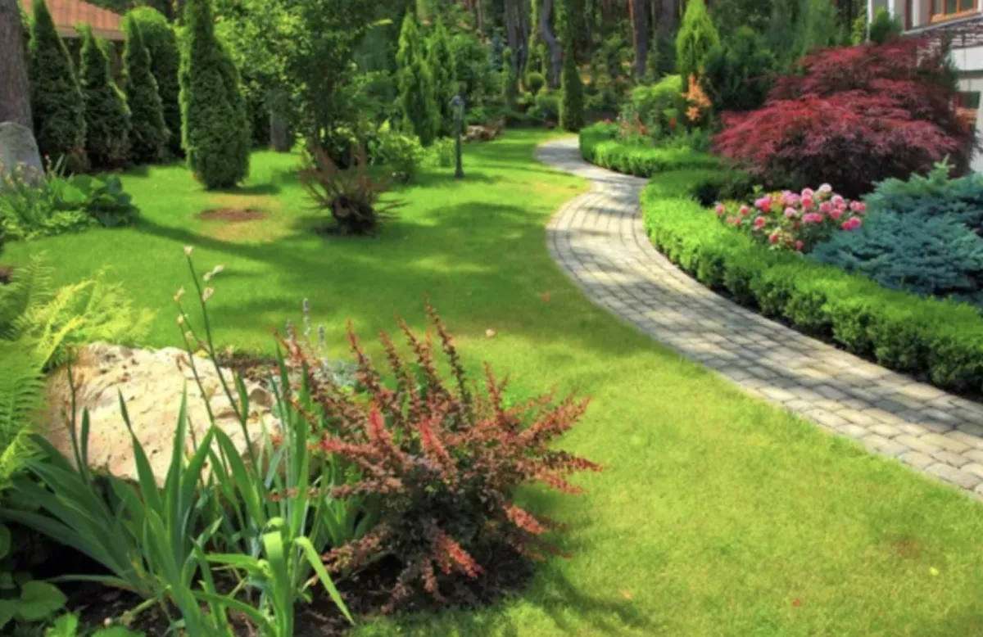
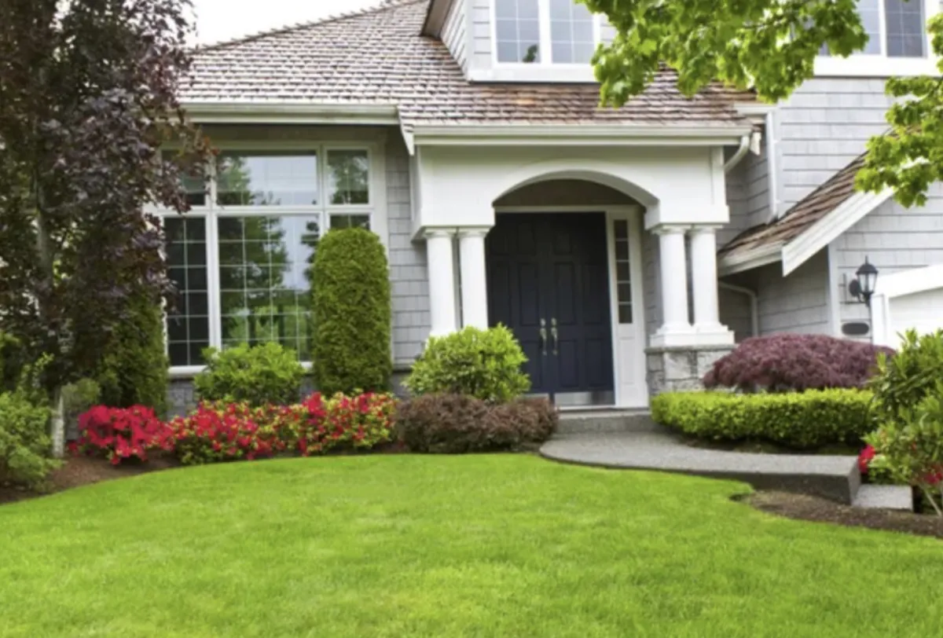
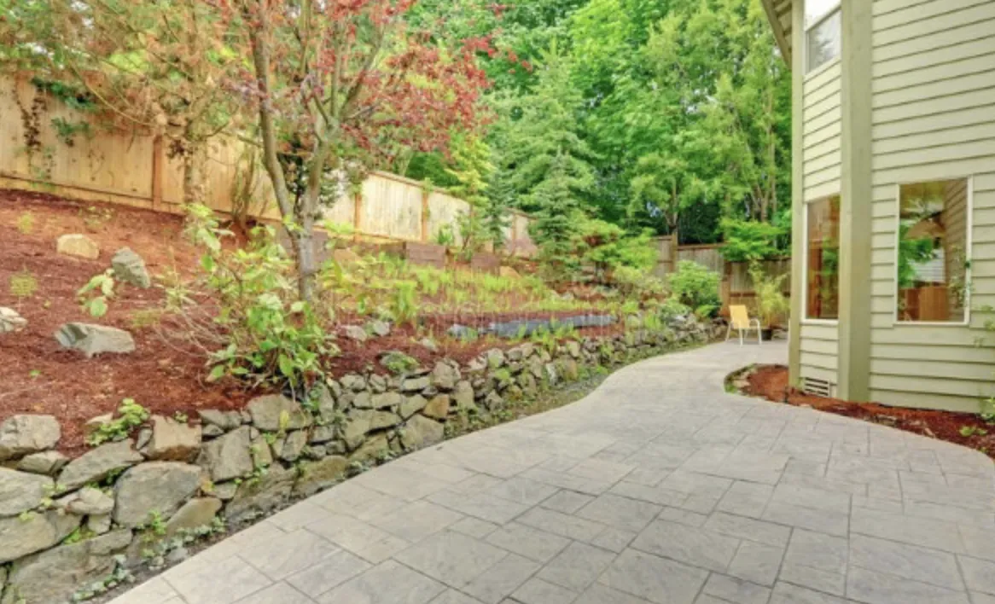

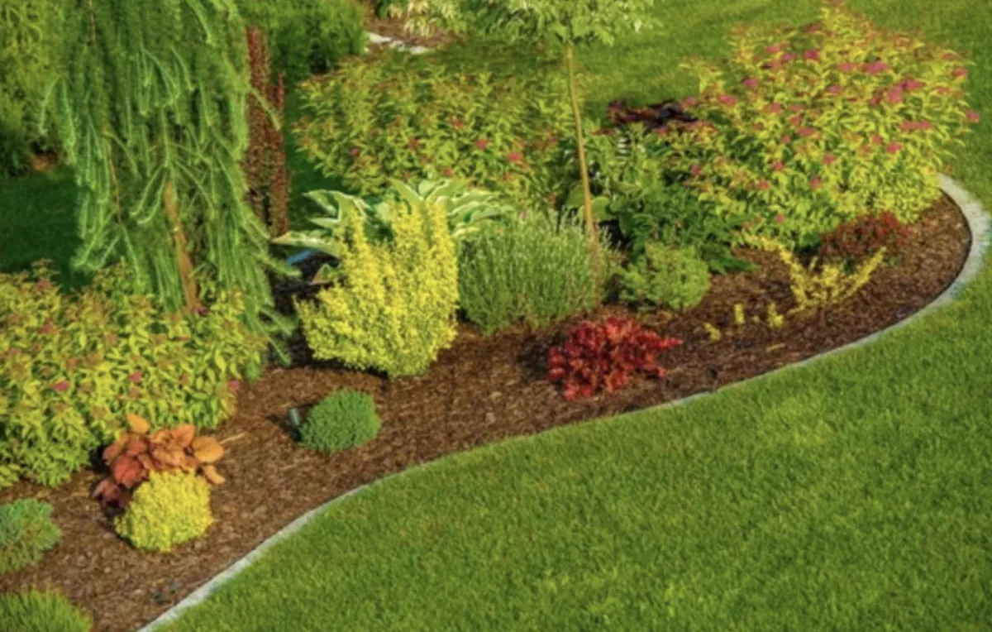

See What Our Customer Say About Us
Sarah M., Fort Worth, TX

“I can’t say enough good things about HF Landscape Design Fort Worth. They totally transformed our backyard into something out of a magazine — and they did it on time and within our budget. The team showed up early every day, cleaned up after themselves, and really listened to what we wanted. You can tell they actually care about the little details, not just getting the job done. Our neighbors keep stopping by asking who did the work — we tell everyone to call HF Landscape Design. Best decision we made for our home!”
Daniel R., Fort Worth, TX

“HF Landscape Design Fort Worth really blew us away. We had a plain front yard before, and now it looks like something you’d see in a design show. They helped pick the right plants for the Texas heat and even added lighting that makes the place glow at night. Super easy to talk to and very professional — they made the whole thing stress-free. We’d hire them again in a heartbeat.”
Megan & Tyler H., Fort Worth, TX

“Our backyard was just dirt and weeds before HF Landscape Design came in. Now it’s the spot where we spend every weekend with friends. They built a patio, added flower beds, and somehow made it all feel natural like it was always meant to be there. You can tell they love what they do — every detail was perfect. Highly recommend them to anyone in Fort Worth wanting a yard they’ll actually use.”
Get Professional Gazebo Construction
Stop imagining covered outdoor spaces and start building them. Get professional gazebo construction creating beautiful, functional structures for Fort Worth properties.
Call (817) 580-3329 to schedule gazebo construction consultation. We'll design custom covered structures meeting your needs and build them to code ensuring safety and longevity.
Service Areas: Fort Worth, Tanglewood, Ridglea Hills, River Crest, Westover Hills, Berkeley, Monticello, Mistletoe Heights, and surrounding communities.
Frequently Asked Questions
What is the average cost of landscape design?
Landscape design costs in Fort Worth typically range from $2,000 to $8,000 depending on property size—project complexity—level of detail required. Simple front yard designs for smaller properties might run $1,500 to $3,000. Comprehensive landscape plans for larger properties with detailed planting plans—hardscape designs—irrigation layouts—lighting plans usually cost $5,000 to $10,000 or more. We typically credit design fees toward installation if you proceed with us for the work. Design-only services cost more since we're not recouping fees through installation. Most clients in areas like Tanglewood or Westover Hills invest in detailed designs because their properties warrant professional planning. Newer neighborhoods with simpler yards might need less extensive design work.
What does it cost for a landscape design?
Design fees depend on project scope and what you need included. Basic conceptual designs showing general layout—plant groupings—hardscape locations run $1,500 to $3,000 for typical residential properties. Detailed construction-level plans with exact plant specifications—hardscape dimensions—grading plans—irrigation zone maps cost $4,000 to $8,000 or higher for complex projects. Commercial landscape design involves additional complexity and typically costs more. We discuss your specific needs during initial consultation and provide design fee quotes based on actual scope. Design fees get credited toward installation when you hire us for the work. Fort Worth properties with challenging conditions—significant slopes—drainage issues—often need more detailed planning which affects design costs.
What is the difference between a landscape architect and a landscape designer?
Landscape architects have formal education—state licensing—ability to stamp engineering drawings for permits. They handle complex projects requiring grading engineering—structural calculations—commercial site development—regulatory compliance. Landscape designers focus on plant selection—aesthetic layout—residential design without engineering components. In Fort Worth, landscape architects are required for certain commercial projects—retaining walls over specific heights—projects needing engineered drainage solutions. Residential projects usually work fine with landscape designers unless you've got significant slope issues—major grading needs—structures requiring engineering stamps. Landscape architects cost more but bring technical expertise for complex projects. Most residential landscapes in neighborhoods like Arlington Heights or Ridglea work well with landscape designers. Larger estates or properties with serious site challenges benefit from landscape architectural services.
Why is landscape design so expensive?
Professional landscape design involves considerable time—expertise—detailed planning work. Designers spend hours on site assessment—measuring—analyzing drainage and sun patterns—researching plant options for specific conditions. Creating scaled plans requires CAD software skills—design knowledge—understanding of Fort Worth's climate and soil conditions. Good designers prevent expensive installation mistakes—plant failures—drainage problems that cost far more to fix later. You're paying for years of experience knowing what works in North Texas clay soil—which plants survive July heat—how to design irrigation zones efficiently. Design fees also cover revisions—client meetings—coordination with contractors during installation. Cheap or free designs often mean cookie-cutter plans—inexperienced designers—or design costs hidden in inflated installation prices. Professional design upfront saves money long-term by getting things right the first time.
What is the rule of 3 in landscaping?
The rule of three suggests planting in odd-numbered groups—typically three plants—creates more natural and visually appealing arrangements than even numbers. Three plants or features create triangular compositions—visual interest—balance without formal symmetry. This applies to groupings of the same plant variety or repeating design elements throughout the landscape. In Fort Worth landscapes, you might see three crape myrtles anchoring a bed—three groupings of ornamental grasses—three boulders in a natural arrangement. The rule helps avoid the static look of paired plantings or single specimens. Works for plants of various sizes—repetition of colors—hardscape feature placement. Not a strict requirement but a helpful design principle creating more dynamic landscapes. We use the rule of three alongside other design principles—proper spacing—mature size consideration—Fort Worth-appropriate plant selection.
What is a realistic landscaping budget?
Realistic budgets for Fort Worth landscape projects typically start around $10,000 for basic front yard renovations and run $20,000 to $50,000 for complete front and backyard transformations with hardscaping. Simple refreshes—new plants—mulch—irrigation repairs might cost $5,000 to $8,000. Projects including patios—retaining walls—outdoor kitchens—extensive plantings easily reach $50,000 to $100,000 or more. Budget depends on property size—existing conditions—how much hardscape you want—plant material quality and maturity. Fort Worth's clay soil often requires additional drainage work affecting costs. Established neighborhoods like Monticello with mature landscapes might need less work than new construction in Walsh Ranch starting from dirt. Quality materials and experienced installation cost more upfront but last longer and perform better in our climate.
