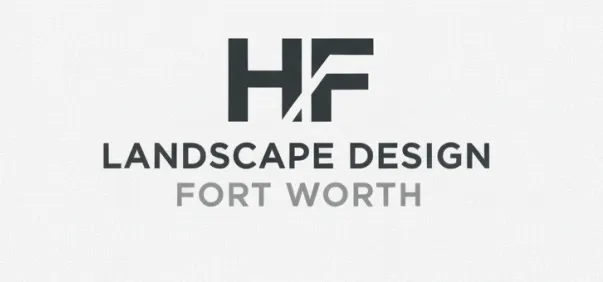Outdoor Structure Building Fort Worth
Outdoor Structure Building in Fort Worth
So you need custom structure in your yard serving specific purpose—storage, workspace, entertaining, or shelter, right? That's what outdoor structure building does. Basically designing and constructing freestanding buildings separate from main house—building sheds for storage and organization, constructing workshops for hobbies and projects, creating pool houses for entertaining and changing areas, building playhouses for kids. We build outdoor structures all over Fort Worth—properties in Ridglea adding custom sheds matching house architecture, homes in Tanglewood with elegant pool houses, newer houses in Walsh Ranch needing storage buildings for equipment and toys. Texas weather makes outdoor storage essential—lawn equipment, pool supplies, seasonal items, tools and hobbies all need protected space, but cluttering garage or house isn't ideal solution. Custom outdoor structures provide that—dedicated space for storage or activities, buildings designed matching your property, structures built lasting in Fort Worth conditions.
Here's the thing about outdoor structures in Fort Worth—they're permanent buildings requiring proper construction meeting codes, not just throwing together cheap shed from big box store. Our weather beats up poorly built structures—extreme heat warping materials, occasional storms with high winds, dramatic temperature swings, clay soil shifting foundations. We've replaced or repaired countless outdoor structures built wrong—inadequate foundations sinking and settling, undersized framing sagging or failing, improper roofing leaking from day one, structures built without permits creating problems at property sale. Building outdoor structure requires proper foundation handling clay soil, adequate framing meeting structural requirements, correct roofing keeping weather out, construction meeting building codes and permit requirements. Most outdoor structures in Fort Worth require permits—must meet codes for safety and legal compliance.
We handle complete outdoor structure construction—design and planning, permit applications, foundation and framing, roofing and siding, doors and windows, electrical if needed. Not just build generic shed regardless of your needs. We design structures working for intended use and matching your property, handle permitting with city, build proper foundations in clay soil, construct buildings meeting codes, finish everything professionally.
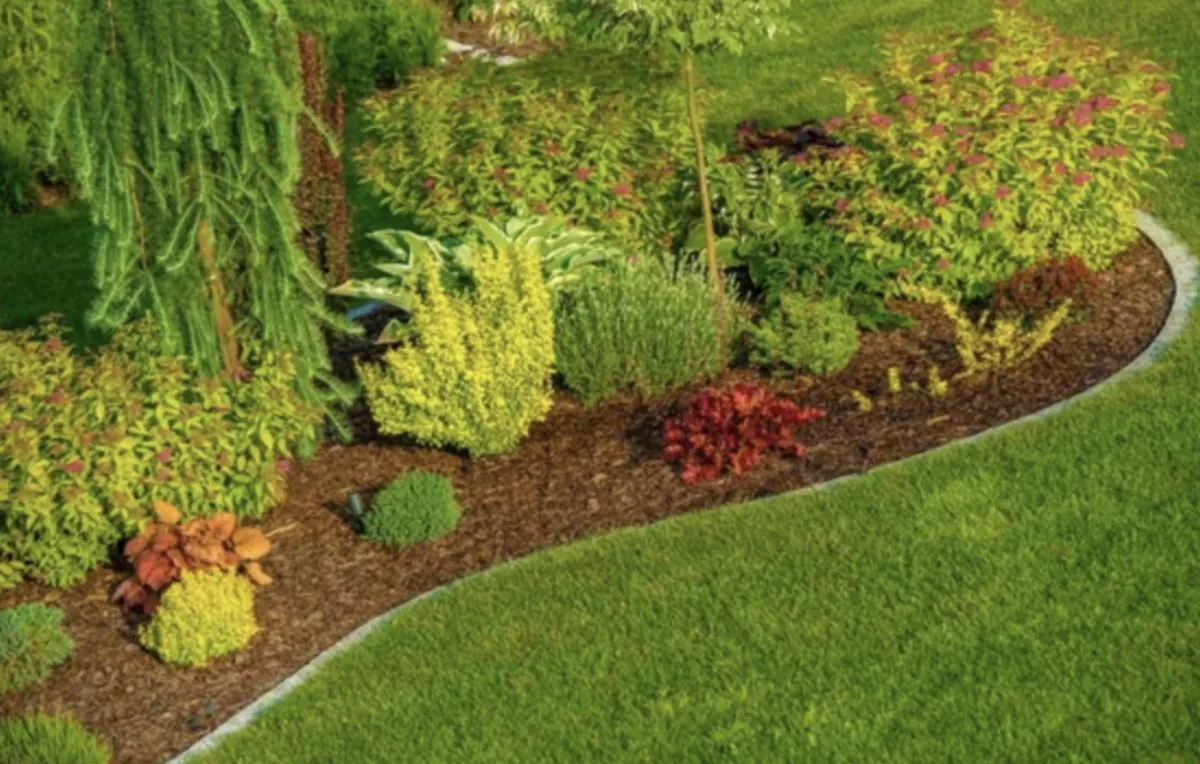
Design and Planning Process
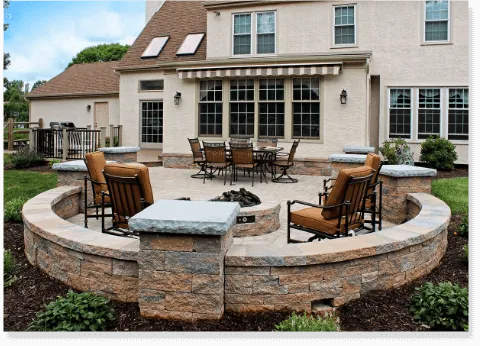
Understanding structure purpose and requirements—determining if storage, workshop, pool house, playhouse, or other use, planning size based on intended contents or activities, considering features needed for purpose, thinking about future needs and flexibility. Before designing anything we discuss what you need this structure doing. Lawn equipment and seasonal storage? Workshop for woodworking or hobbies? Pool house with bathroom and changing area? Office or studio space? Different purposes need different designs—storage needs shelving and organization, workshops need workbench space and power, pool houses need plumbing and finishes. We plan structures matching actual intended use, not generic building that might not work for your needs.
Size and layout planning—determining appropriate dimensions, ensuring adequate space for intended use, planning door sizes and locations for access, considering ceiling height requirements, thinking about interior layout and workflow. Structure needs right size—big enough being functional without wasting space and money building larger than necessary. Storage sheds might be 10x12 or 12x16 for typical needs. Workshops often 12x20 or larger for workspace and tool storage. Pool houses vary based on features—small changing room or complete entertaining space. We recommend sizes making sense for intended use and property scale.
Style and appearance coordination—matching or complementing house architecture, selecting appropriate siding and roofing, choosing door and window styles, considering color scheme, ensuring structure looks intentional not random addition. Outdoor structure should complement property—matching house style and materials, coordinating colors, looking like it belongs. Ranch house might have structure with board-and-batten siding, Victorian home needs appropriate detailing, modern house suits contemporary clean design. We design structures coordinating with your property—not generic shed looking out of place.
Site selection and positioning—choosing appropriate location on property, considering access and convenience, evaluating ground conditions and slope, thinking about utilities if needed, planning for setback requirements and codes. Location affects both function and regulations. Structure needs convenient location—close enough being accessible, not so close dominating yard or violating setbacks. Fort Worth has setback requirements from property lines and structures. Utilities affect location if structure needs power or water. Ground conditions matter—slopes require foundation adjustment, poor drainage needs consideration. We help select location balancing function, regulations, and site conditions.
Features and amenities planning—determining if electrical power needed, planning windows for natural light, considering ventilation requirements, thinking about shelving or built-ins, designing for intended activities. Features depend on structure use. Storage needs good organization—shelving, hooks, maybe workbench. Workshops need adequate power—multiple circuits for tools and lighting. Pool houses might need plumbing—bathroom, outdoor shower, sink. We plan features making structure functional for intended purpose—not just empty building but complete facility.
Professional Construction Process
Foundation design and installation—determining appropriate foundation type, excavating and preparing site, pouring concrete slab or piers, ensuring level stable base, building foundation handling clay soil. Foundation must support structure and handle Fort Worth clay soil movement. Options include concrete slab—most common for larger structures, pier foundation for smaller buildings, gravel base for very small simple sheds. We design foundation appropriate for structure size and use, excavate properly, install creating level stable platform. Clay soil behavior requires proper foundation depth and preparation—inadequate foundation causes settling and structural problems.
Floor framing and decking—building floor frame for pier foundations, installing joists at proper spacing, adding blocking for stability, installing subfloor or finished flooring, creating level solid floor. Structures on pier foundations need floor framing—joists spanning between piers, proper spacing for loads, solid blocking, subfloor providing platform. Slab foundations don't need floor framing—concrete is floor surface or base for finish flooring. We frame floors properly—level construction, adequate joist sizing, solid installation creating floor that doesn't bounce or feel questionable.
Wall framing and construction—building wall frames with appropriate studs and plates, installing headers over openings, ensuring plumb square walls, adding blocking for siding attachment, creating structural framework. Wall framing must be structurally adequate—proper stud spacing typically 16 inches on center, headers sized for door and window openings, corners and intersections properly framed. We build walls square and plumb—critical for everything fitting properly and structure being sound. Frame gets built on ground and raised into position, or built in place depending on structure size and design.
Roof framing and sheathing—building roof trusses or rafters at proper pitch, installing roof framing creating structure, adding roof sheathing, ensuring adequate overhang for weather protection, creating solid base for roofing. Roof framing must support loads—roofing material, wind forces, occasional snow. Pitch affects water drainage and interior height. We frame roofs properly—adequate member sizing, correct pitch, appropriate overhang protecting walls from weather. Sheathing gets installed solidly providing base for roofing material.
Roofing installation and weatherproofing—installing underlayment and roofing material, ensuring complete weather protection, flashing around penetrations, matching or coordinating with house roofing, creating weather-tight roof. Roof must keep weather out—complete coverage, proper installation, no leak points. We install roofing carefully—quality underlayment, proper shingle or metal application, correct flashing details. Roofing typically matches house—same material and color creating cohesive appearance. Roof should last 20-plus years without leaks or problems.
Siding and exterior finishing—installing siding matching or coordinating with house, adding trim boards and corner details, installing doors and windows, painting or staining, creating finished weather-resistant exterior. Exterior finishes protect structure and create appearance. Siding matches house—same material and style, or complementary choice looking intentional. We install siding properly—weather-resistant installation, trim creating finished appearance, quality doors and windows. Paint or stain protecting wood and creating attractive finish.
Interior finishing and features—installing interior walls if appropriate, adding shelving or built-in features, finishing ceiling, installing electrical fixtures if included, creating functional organized interior. Interior work depends on structure purpose and budget. Basic storage might just be framed interior with exposed studs. Workshop or pool house gets finished walls and ceiling. Built-in features—shelving, workbenches, storage systems—make structure more functional. We complete interiors appropriately for intended use and budget.
Structure Types and Applications
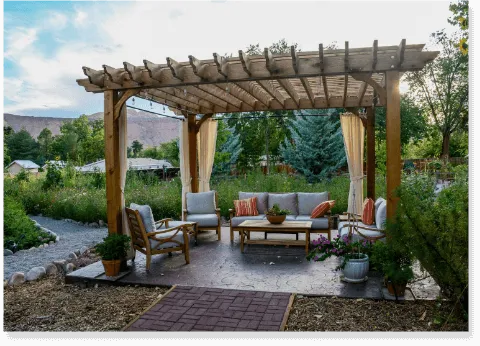
Storage sheds and buildings—providing space for lawn equipment, seasonal items, tools and supplies, organizing cluttered garages, creating dedicated storage space. Storage structures are most common—dedicated space for things cluttering garage or house. Size depends on storage needs—small shed for basics, larger building for equipment and seasonal items. Features include shelving, hooks, possibly small workbench. Design matches house creating cohesive appearance. We build storage structures functional and attractive—adequate size, proper organization, weather-tight construction.
Workshops and hobby buildings—creating dedicated space for woodworking or projects, providing power for tools and equipment, designing workspace with proper layout, including ventilation and lighting. Workshop structures need different features than basic storage—adequate power for tools, good lighting natural and artificial, proper layout for workflow, possibly HVAC for year-round comfort. We design workshops for actual work—convenient tool storage, adequate bench space, power where needed, features making space functional for hobbies and projects.
Pool houses and cabanas—providing changing areas near pool, creating entertaining space and bar areas, adding bathroom facilities, designing for pool area aesthetics and function. Pool houses serve multiple purposes—changing area avoiding wet traffic through house, bathroom for guests, entertaining space with bar and seating, storage for pool supplies and toys. Require more extensive features—plumbing for bathroom and sink, adequate power, finished interior appropriate for guests, weather-resistant exterior near water exposure. We design pool houses comprehensive and attractive—all needed amenities, beautiful design complementing pool area.
Playhouses and kid structures—creating dedicated play spaces for children, building fun designs sparking imagination, ensuring safety with proper construction, designing for current needs while considering future uses. Playhouses are investments in childhood—dedicated space for imagination and play. Can be simple basic structures or elaborate custom designs. Safety is critical—proper construction, no hazardous features, appropriate for age groups. Eventually kids outgrow playhouses—consider future conversion to storage or other use. We build playhouses safe and fun—creative designs, solid construction, features kids love.
Home offices and studios—creating dedicated workspace separate from house, providing quiet focused environment, designing for specific work needs, including utilities and comfort features. Home office or studio structures offer separation from household—dedicated workspace away from home distractions, quiet environment for focus, space for equipment and supplies. Need appropriate features—adequate power and data, HVAC for comfort, good lighting, finished interior suitable for professional use. We design office structures functional and comfortable—proper layout for work, all needed utilities, professional environment.
Permitting and Code Requirements
Understanding Fort Worth permit requirements—determining when permits required, knowing structure size thresholds, understanding setback regulations, planning for inspection process. Most outdoor structures in Fort Worth require building permits—particularly permanent structures on foundations, buildings with electrical or plumbing, structures over certain size typically 120 to 200 square feet depending on specifics. Permits ensure structural safety and code compliance. We handle permit requirements—determining what's needed, preparing plans, submitting applications, scheduling inspections.
Setback requirements from property lines—maintaining required distances from boundaries, understanding corner lot restrictions, knowing easement limitations, ensuring compliant placement. Fort Worth has setback requirements—structures must be certain distance from property lines, typically 3 to 5 feet minimum depending on zoning. Corner lots often have additional restrictions. Utility easements may prohibit building. We verify requirements for your property—check zoning, confirm setbacks, ensure planned location is compliant.
HOA regulations and approvals—understanding homeowners association rules if applicable, obtaining required approvals before construction, ensuring design meets community standards, coordinating with HOA process. Many Fort Worth neighborhoods have HOAs regulating outdoor structures—approval required before building, design standards affecting appearance, size limitations, material requirements. We help navigate HOA process—preparing required submissions, designing structures meeting standards, obtaining approvals before starting construction.
Structural and safety codes—meeting building codes for framing and construction, ensuring proper foundations and roofing, installing electrical to code if included, building safe compliant structures. All construction must meet building codes—structural adequacy, proper materials and methods, safety requirements. We build to code—appropriate framing, correct roofing installation, licensed electrician for power, inspections passing throughout construction. Code compliance ensures safety and prevents problems at property sale.
Inspection requirements and process—scheduling required inspections at proper stages, ensuring work meets inspector approval, addressing any issues identified, obtaining final approval and occupancy. Permitted construction requires inspections—foundation before pouring concrete, framing before closing walls, final inspection before use. We coordinate inspections—scheduling at appropriate times, ensuring work passes inspection, addressing any concerns, obtaining final approval. Proper inspection process ensures compliant safe construction.
Utilities and Amenities
Electrical installation and power—running circuits from house panel, installing outlets and lighting, ensuring proper capacity for needs, using weatherproof components, meeting electrical code. Many structures need electricity—lighting, outlets for tools or equipment, power for features. Requires running circuit from main house panel—underground or overhead depending on situation, proper wire sizing for distance and loads, weatherproof installation. Licensed electrician required for code compliance and safety. We coordinate electrical installation—proper design, quality materials, code-compliant work, convenient outlet and light placement.
Plumbing for bathrooms or sinks—running water supply lines, installing drain and sewer connections, adding fixtures as designed, ensuring proper venting, meeting plumbing codes. Pool houses or other structures might need plumbing—bathroom, sink, outdoor shower. Requires water supply from house, drain connection to sewer, proper venting. Licensed plumber required. More complex than electrical—drain lines need proper slope, venting is critical, fixtures must be code-compliant. We coordinate plumbing installation—complete system design, licensed professional installation, all code requirements met.
HVAC for climate control—installing mini-split systems or window units, providing heating and cooling for comfort, determining appropriate capacity, ensuring energy efficiency, making structure usable year-round. Workshops, offices, or pool houses often benefit from HVAC—comfortable temperatures making space usable despite Fort Worth heat and occasional cold. Mini-split systems work great for outbuildings—efficient, don't require ductwork, zone control. We help plan HVAC appropriate for structure size and use—adequate capacity, efficient equipment, proper installation.
Data and communication—running network cables for internet connectivity, planning for phone or cable if needed, considering wireless coverage from house, ensuring connectivity for office or entertainment use. Office or workshop structures might need data connectivity—internet for computers, network for equipment. Can run cable from house or rely on wireless depending on distance and needs. We plan data infrastructure if needed—proper cable installation, connectivity solutions, adequate coverage for intended use.
Security and monitoring—installing lighting for security, adding cameras or alarm systems, planning for remote monitoring, ensuring structure security, coordinating with house systems. Structures containing valuable equipment or located away from house might need security features—motion lights, cameras, alarm integration. Can tie into existing house security system or install standalone. We help plan security appropriate for structure value and contents—adequate lighting, monitoring if desired, integration with existing systems.
Why Professional Construction Matters
Structural engineering and safety—ensuring adequate foundation and framing, building to withstand Fort Worth weather and winds, meeting structural codes, creating safe stable building. Outdoor structures must be built safely—proper foundation, adequate framing, wind resistance. Professional construction ensures structural adequacy—appropriate foundation for soil and loads, properly sized framing, connections meeting requirements. DIY or cheap construction often has structural deficiencies—inadequate foundation, undersized framing, improper connections creating safety hazards or failures.
Proper permitting and code compliance—handling permit applications and process, building to code requirements, passing required inspections, ensuring legal compliant construction. Most structures require permits—professional construction includes permit handling, building to codes, inspection coordination. Unpermitted structures create problems—may require removal when discovered, affect property sales, cause insurance issues. We build properly permitted structures meeting all requirements—legal construction you can use and sell property without problems.
Quality construction and longevity—using appropriate materials for weather exposure, proper construction techniques preventing failures, attention to details throughout, building structures lasting decades. Fort Worth weather is hard on outdoor structures—proper construction uses quality materials and proven methods. Professional building lasts decades—weather-tight, structurally sound, minimal maintenance required. Cheap construction deteriorates rapidly—leaking roofs, warped framing, rotting siding, requiring replacement within years instead of lasting decades.
Weather resistance and protection—proper roofing keeping weather out, siding installed correctly, flashing and details preventing water intrusion, materials rated for exterior exposure. Weather protection is critical—roof must not leak, siding must shed water, all penetrations properly flashed. Professional construction ensures complete weather protection—quality roofing installation, proper siding techniques, attention to details preventing water intrusion. Structure should keep contents dry and protected regardless of weather.
Professional appearance and property value—quality craftsmanship throughout, structure complementing property, finished appearance adding value, construction you're proud showing. Well-built structure enhances property—creates functional space, looks intentional and professional, adds value. Poorly built structure looks cheap, detracts from property, might even reduce value. Professional construction delivers quality appearance—good design, quality materials, craftsmanship throughout, structure that's asset not eyesore.
Frequently Asked Questions
How much does outdoor structure construction cost in Fort Worth?
Varies enormously based on size, features, and quality honestly. Basic 10x12 storage shed might run $5,000 to $8,000. Quality 12x16 workshop with power and finished interior typically $12,000 to $20,000. Pool house with bathroom and amenities can exceed $30,000 to $60,000 depending on size and finishes. Simple playhouse might be $3,000 to $8,000, elaborate custom designs cost more. We provide detailed quotes after understanding your requirements and designing appropriate structure. Most homeowners find outdoor structures worthwhile investment—adds functional space, increases property value, provides storage or workspace solving problems.
Do outdoor structures require permits in Fort Worth?
Usually yes—most permanent structures require building permits especially if on foundations, over certain size typically 120 to 200 square feet depending on specifics, or including electrical or plumbing. Very small simple structures might not require permits but most do. We handle permitting as part of service—determining requirements, preparing plans, submitting applications, coordinating inspections. Proper permitting ensures legal compliant construction avoiding problems later. Never skip permits on significant structure—consequences aren't worth risk.
How long does outdoor structure construction take?
Most residential structures take two to six weeks from permit approval to completion depending on size and complexity. Simple storage shed might be done in two weeks. Workshop or pool house with utilities and finishes might take six to eight weeks. Weather affects schedule—can't pour foundation in rain, some work needs dry conditions. Permit approval adds time—typically two to four weeks in Fort Worth. We provide realistic timeline during proposal and keep you updated throughout construction.
Can structure include bathroom or kitchen?
Yes if utilities can be extended—requires running water supply and drain lines, proper venting, licensed plumber, permits and inspections. Pool houses commonly include bathrooms—changing area convenience and guest accommodation. Some workshop or office structures include small kitchenettes. More complex than basic structure—plumbing significantly increases cost and construction time, permitting is more involved, but definitely possible. We design and build structures with full utility amenities when desired.
What maintenance does outdoor structure require?
Similar to house maintenance depending on materials and finishes. Roof might need periodic inspection and eventual replacement—20 to 30 years typically. Siding needs occasional painting or staining if wood. Foundation and structure should need minimal attention if properly built. Doors and windows might need adjustment or weatherstripping over time. Annual inspection checking for damage, leaks, or issues. Overall maintenance is minimal with quality construction—far less than dealing with inadequate storage or workspace. We provide maintenance guidance specific to your structure and materials.
Call us for professional outdoor structure construction throughout Fort Worth. We've built all types—storage sheds matching beautiful homes, functional workshops for serious hobbyists, elegant pool houses for entertaining, creative playhouses for families. Your property deserves structure that's functional, attractive, built to last in Fort Worth conditions. We design structures matching intended use and complementing your property, handle permitting correctly, build proper foundations in clay soil, construct buildings meeting codes, finish everything professionally. Structure you'll use and appreciate for decades—solving storage problems, providing workspace, adding functionality and value to property. Fort Worth weather demands proper construction—let us build structures that handle it.
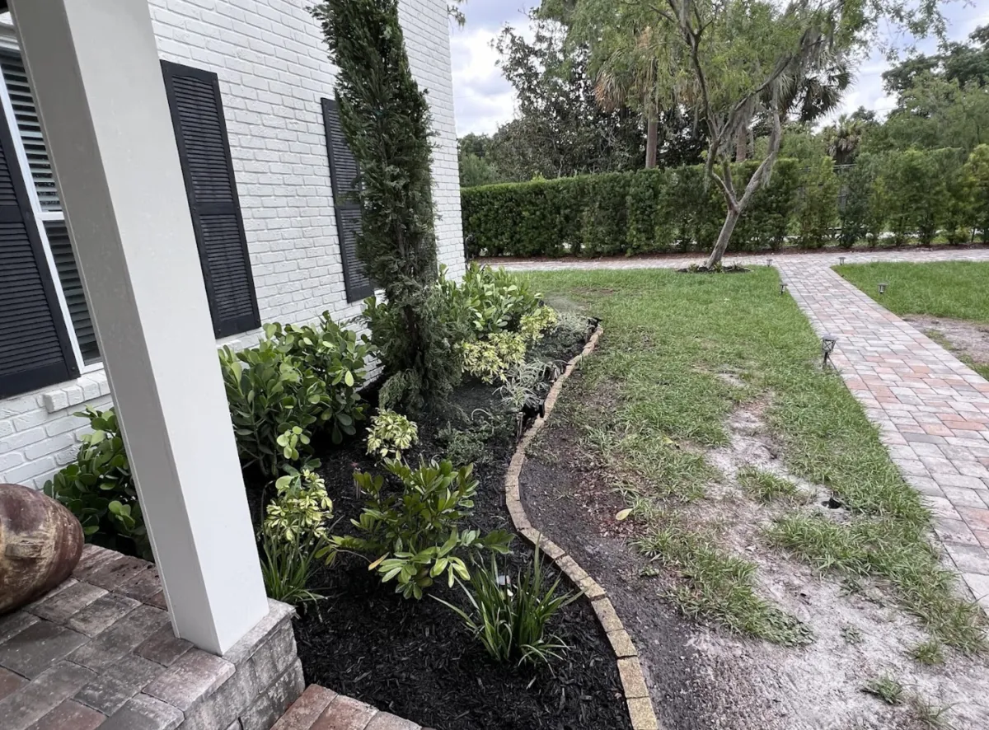
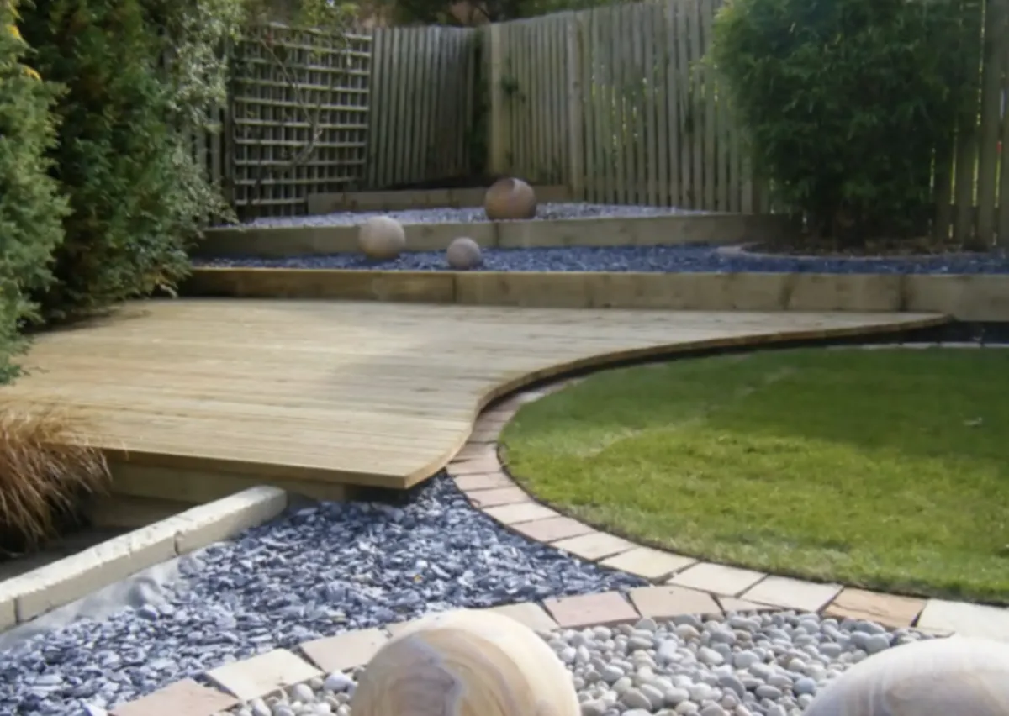
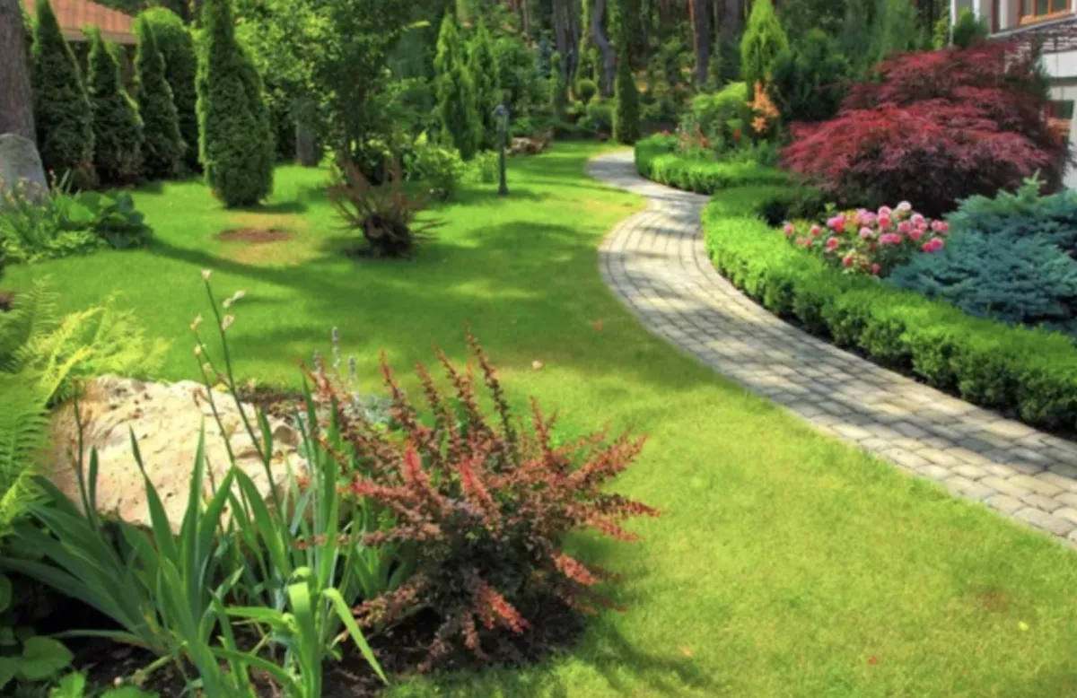
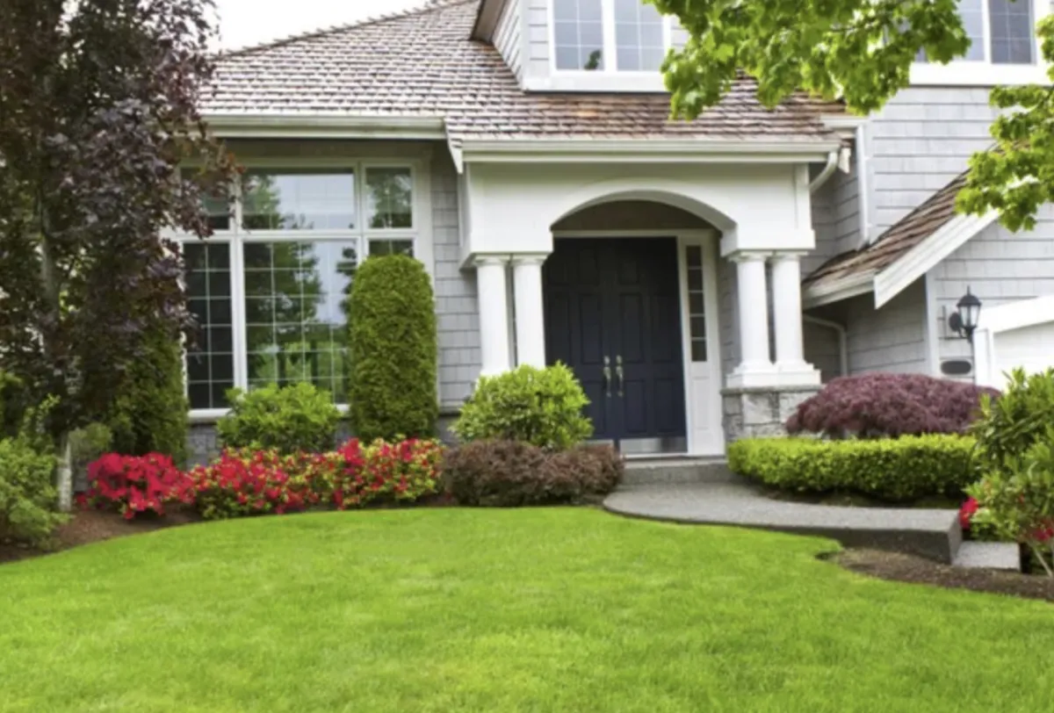
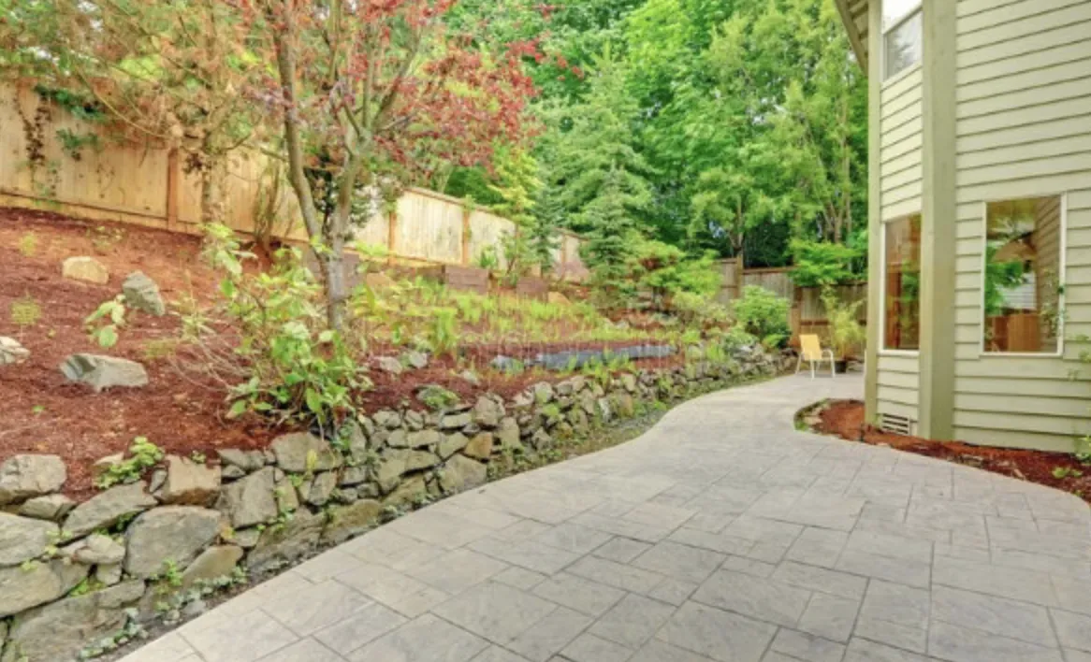



See What Our Customer Say About Us
Sarah M., Fort Worth, TX

“I can’t say enough good things about HF Landscape Design Fort Worth. They totally transformed our backyard into something out of a magazine — and they did it on time and within our budget. The team showed up early every day, cleaned up after themselves, and really listened to what we wanted. You can tell they actually care about the little details, not just getting the job done. Our neighbors keep stopping by asking who did the work — we tell everyone to call HF Landscape Design. Best decision we made for our home!”
Daniel R., Fort Worth, TX

“HF Landscape Design Fort Worth really blew us away. We had a plain front yard before, and now it looks like something you’d see in a design show. They helped pick the right plants for the Texas heat and even added lighting that makes the place glow at night. Super easy to talk to and very professional — they made the whole thing stress-free. We’d hire them again in a heartbeat.”
Megan & Tyler H., Fort Worth, TX

“Our backyard was just dirt and weeds before HF Landscape Design came in. Now it’s the spot where we spend every weekend with friends. They built a patio, added flower beds, and somehow made it all feel natural like it was always meant to be there. You can tell they love what they do — every detail was perfect. Highly recommend them to anyone in Fort Worth wanting a yard they’ll actually use.”
Get Professional Outdoor Structure Building
Stop imagining custom outdoor spaces and start building them. Get professional outdoor structure building creating functional, beautiful additions to Fort Worth properties.
Call (817) 580-3329 to schedule outdoor structure building consultation. We'll design custom structures meeting your needs and build them to code ensuring safety, quality, and lasting value.
Service Areas: Fort Worth, Tanglewood, Ridglea Hills, River Crest, Westover Hills, Berkeley, Monticello, Mistletoe Heights, and surrounding communities.
Frequently Asked Questions
What is the average cost of landscape design?
Landscape design costs in Fort Worth typically range from $2,000 to $8,000 depending on property size—project complexity—level of detail required. Simple front yard designs for smaller properties might run $1,500 to $3,000. Comprehensive landscape plans for larger properties with detailed planting plans—hardscape designs—irrigation layouts—lighting plans usually cost $5,000 to $10,000 or more. We typically credit design fees toward installation if you proceed with us for the work. Design-only services cost more since we're not recouping fees through installation. Most clients in areas like Tanglewood or Westover Hills invest in detailed designs because their properties warrant professional planning. Newer neighborhoods with simpler yards might need less extensive design work.
What does it cost for a landscape design?
Design fees depend on project scope and what you need included. Basic conceptual designs showing general layout—plant groupings—hardscape locations run $1,500 to $3,000 for typical residential properties. Detailed construction-level plans with exact plant specifications—hardscape dimensions—grading plans—irrigation zone maps cost $4,000 to $8,000 or higher for complex projects. Commercial landscape design involves additional complexity and typically costs more. We discuss your specific needs during initial consultation and provide design fee quotes based on actual scope. Design fees get credited toward installation when you hire us for the work. Fort Worth properties with challenging conditions—significant slopes—drainage issues—often need more detailed planning which affects design costs.
What is the difference between a landscape architect and a landscape designer?
Landscape architects have formal education—state licensing—ability to stamp engineering drawings for permits. They handle complex projects requiring grading engineering—structural calculations—commercial site development—regulatory compliance. Landscape designers focus on plant selection—aesthetic layout—residential design without engineering components. In Fort Worth, landscape architects are required for certain commercial projects—retaining walls over specific heights—projects needing engineered drainage solutions. Residential projects usually work fine with landscape designers unless you've got significant slope issues—major grading needs—structures requiring engineering stamps. Landscape architects cost more but bring technical expertise for complex projects. Most residential landscapes in neighborhoods like Arlington Heights or Ridglea work well with landscape designers. Larger estates or properties with serious site challenges benefit from landscape architectural services.
Why is landscape design so expensive?
Professional landscape design involves considerable time—expertise—detailed planning work. Designers spend hours on site assessment—measuring—analyzing drainage and sun patterns—researching plant options for specific conditions. Creating scaled plans requires CAD software skills—design knowledge—understanding of Fort Worth's climate and soil conditions. Good designers prevent expensive installation mistakes—plant failures—drainage problems that cost far more to fix later. You're paying for years of experience knowing what works in North Texas clay soil—which plants survive July heat—how to design irrigation zones efficiently. Design fees also cover revisions—client meetings—coordination with contractors during installation. Cheap or free designs often mean cookie-cutter plans—inexperienced designers—or design costs hidden in inflated installation prices. Professional design upfront saves money long-term by getting things right the first time.
What is the rule of 3 in landscaping?
The rule of three suggests planting in odd-numbered groups—typically three plants—creates more natural and visually appealing arrangements than even numbers. Three plants or features create triangular compositions—visual interest—balance without formal symmetry. This applies to groupings of the same plant variety or repeating design elements throughout the landscape. In Fort Worth landscapes, you might see three crape myrtles anchoring a bed—three groupings of ornamental grasses—three boulders in a natural arrangement. The rule helps avoid the static look of paired plantings or single specimens. Works for plants of various sizes—repetition of colors—hardscape feature placement. Not a strict requirement but a helpful design principle creating more dynamic landscapes. We use the rule of three alongside other design principles—proper spacing—mature size consideration—Fort Worth-appropriate plant selection.
What is a realistic landscaping budget?
Realistic budgets for Fort Worth landscape projects typically start around $10,000 for basic front yard renovations and run $20,000 to $50,000 for complete front and backyard transformations with hardscaping. Simple refreshes—new plants—mulch—irrigation repairs might cost $5,000 to $8,000. Projects including patios—retaining walls—outdoor kitchens—extensive plantings easily reach $50,000 to $100,000 or more. Budget depends on property size—existing conditions—how much hardscape you want—plant material quality and maturity. Fort Worth's clay soil often requires additional drainage work affecting costs. Established neighborhoods like Monticello with mature landscapes might need less work than new construction in Walsh Ranch starting from dirt. Quality materials and experienced installation cost more upfront but last longer and perform better in our climate.
