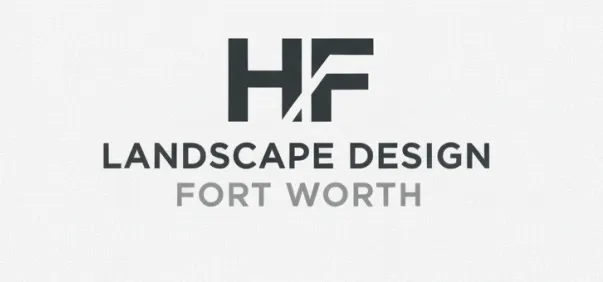Pergola Installation Fort Worth
Pergola Installation in Fort Worth
So you want shade and style for your outdoor space, right? That's what pergola installation does. Basically building open-roof structure providing partial shade, defining outdoor areas, adding architectural interest to your yard. We install pergolas all over Fort Worth—backyards in Ridglea creating shaded patio areas, new homes in Woodland Springs adding character to bland yards, properties downtown defining outdoor entertaining spaces. Texas sun is relentless—standing on exposed patio in July is miserable, but full roof makes space feel closed in and blocks breezes. Pergolas hit that sweet spot—enough shade making space usable during heat, open enough maintaining outdoor feel and allowing air movement.
Here's the thing about pergolas in Fort Worth—they transform outdoor spaces from unusable to functional, but only if built properly for our conditions. Our weather beats up outdoor structures—extreme heat warping materials, occasional storms with high winds, dramatic temperature swings, clay soil shifting foundations. We've repaired or replaced countless pergolas built by people who didn't know what they were doing—undersized posts wobbling in wind, inadequate footings sinking into clay, lumber warping and twisting after one summer, structures that look sketchy instead of adding value. Building pergola isn't just sticking some posts in ground and nailing boards across top. Requires proper foundation handling clay soil movement, structural design withstanding Fort Worth winds, appropriate materials surviving our climate, construction techniques creating structure that's solid and safe.
We handle complete pergola installation—design consultation and planning, material selection for climate, foundation and structural installation, finishing and protection, integration with existing landscape or hardscape. Not just build generic pergola regardless of your property. We design structures complementing your house and yard, working with how you'll use space, sized appropriately for location, built to last in Fort Worth conditions.
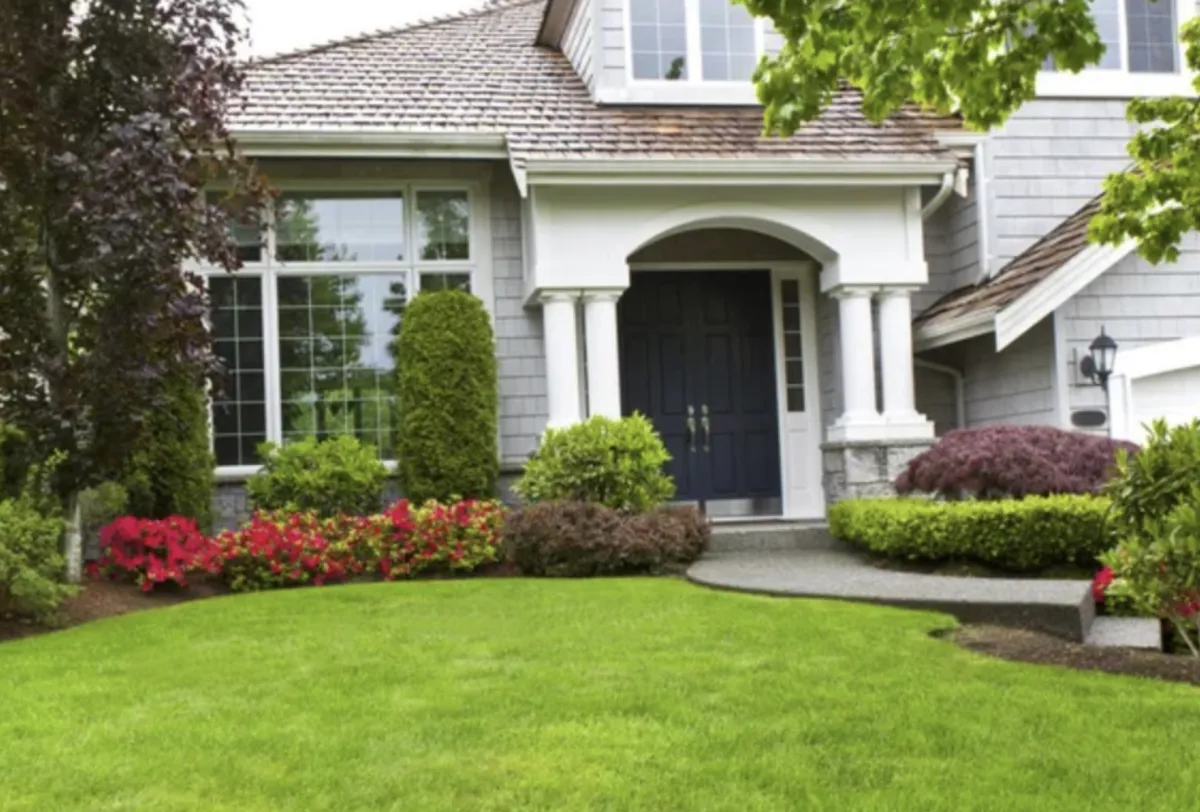
Design and Planning Process
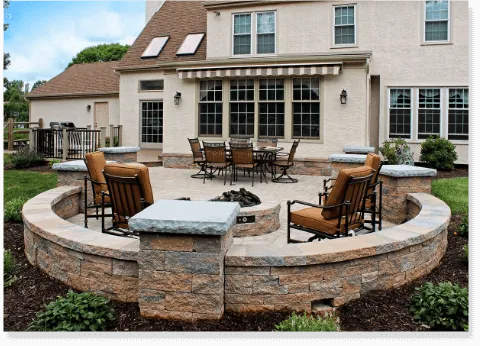
Understanding intended use and location—defining entertaining areas, providing shade over patios or decks, creating focal points in landscape, connecting indoor and outdoor spaces, framing views or blocking bad ones. Before designing anything we discuss what you want this pergola doing. Shade over existing patio? Define seating area in yard? Create covered walkway between house and detached garage? Different purposes need different designs. We plan pergola working for your specific situation, not cookie-cutter structure that might not fit your needs.
Size and proportion planning—determining appropriate dimensions for space, ensuring structure doesn't overwhelm property, providing adequate coverage for intended use, maintaining good proportions relative to house and yard. Pergola needs right size—too small and it's ineffective, too large and it dominates yard or looks out of scale with house. We recommend dimensions making sense for your property and use. Standard pergola over patio might be 12x12 or 12x16. Larger entertaining areas need bigger structures. Small courtyards need scaled-down designs. Proportions matter—post spacing, beam sizes, rafter overhangs all affect appearance and whether structure looks right or awkward.
Style selection matching property—traditional timber frame appearance, modern clean lines, attached versus freestanding design, roof board spacing and pattern, architectural details complementing house. Pergola style should work with your property. Traditional home might want classic timber frame look. Modern house suits clean contemporary design. We discuss style options showing examples, recommend approaches complementing your house architecture, design pergola that looks intentional and coordinated not random structure dropped in yard.
Material choices for Fort Worth conditions—wood species selection, composite alternatives, metal frame options, understanding maintenance requirements, considering longevity in climate. Material choice affects appearance, cost, maintenance, and longevity. Cedar and redwood resist rot naturally but cost more. Pressure-treated lumber is economical but needs regular maintenance. Composite materials require minimal upkeep but limit design options. Metal frames—aluminum or steel—offer durability and modern appearance. We discuss material options honestly—pros and cons, realistic maintenance expectations, long-term costs beyond initial installation.
Integration with existing features—coordinating with patio or deck location, planning around existing trees or plantings, connecting to house architecture, considering future additions like shade fabric or lighting. Pergola rarely exists in isolation. Usually sits over existing patio, connects to deck, relates to house. We plan integration carefully—positioning working with existing features, attachment to house if desired, accommodating plantings you're keeping, considering future additions you might want. Design thinking about complete outdoor space, not just pergola by itself.
Professional Installation Process
Foundation planning and installation—determining footing locations and depths for clay soil, sizing footings for structure loads and wind resistance, excavating properly, pouring concrete footings, setting posts plumb and accurate. Foundation is critical—everything sits on this. We locate footings precisely per design, dig to proper depth for Fort Worth clay soil conditions, size footings adequately for loads and wind forces structure will see. Posts get set correctly—perfectly plumb, accurate spacing, proper height. Concrete gets time curing before loading with pergola structure. Poor foundation work causes problems—settling, leaning, structural issues developing over time.
Post installation and bracing—setting posts at correct height and spacing, ensuring plumb alignment, temporarily bracing during construction, creating solid base for structure. Posts must be installed accurately—spacing affects beam fit and overall structure, plumb alignment ensures everything sits correctly, proper height affects final appearance and clearance. We set posts carefully, brace them solidly during construction preventing movement, verify everything before proceeding with frame installation. Posts are permanent—fixing them after structure is built is major hassle.
Beam installation creating main structure—installing beams connecting posts, ensuring level alignment, creating proper notches or connections, securing beams solidly to posts, establishing framework for rafters. Beams form main structural framework—must be level, positioned correctly, connected solidly to posts. We install beams carefully—checking level constantly, making clean connections, securing everything properly. Beam installation establishes structure's overall geometry and appearance—getting this right is critical for everything following.
Rafter installation completing roof structure—spacing rafters appropriately for shade and appearance, ensuring consistent spacing and alignment, securing rafters to beams properly, creating intended visual pattern, maintaining straight lines. Rafters complete the pergola roof—their spacing affects shade provided and visual appearance. Too close and you lose open feeling, too far apart and shade is inadequate. We install rafters consistently—precise spacing, straight alignment, solid connections. Rafter pattern significantly affects pergola appearance—we create clean professional installation that looks intentional.
Decorative elements and finishing touches—adding corbels or brackets if desired, installing lattice panels for privacy or shade, routing edges for finished appearance, sanding rough areas, applying stain or sealer protecting wood. Details make difference between basic structure and finished product. Decorative brackets add visual interest. Lattice panels increase shade or privacy. Routed edges and sanded surfaces create finished appearance. Stain or sealer protects wood and enhances appearance. We complete pergolas properly—not just functional structure but finished product looking professional and polished.
Material Options and Considerations
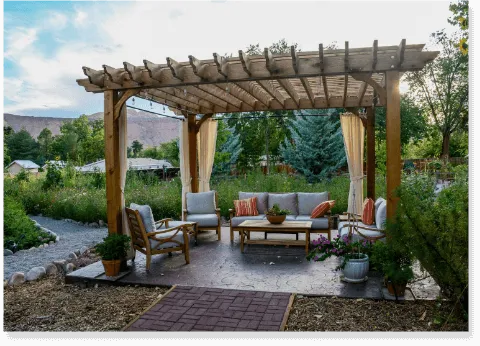
Wood pergola benefits and requirements—natural appearance and warmth, design flexibility, traditional aesthetic, stainable to desired color, requires maintenance for longevity. Wood remains most common pergola material—looks natural, works with most architectural styles, offers complete design flexibility, relatively economical. Cedar and redwood naturally resist rot and insects, age to attractive gray if left unsealed. Pressure-treated lumber costs less but needs regular sealing. All wood requires maintenance in Fort Worth climate—sealing or staining every few years preventing weathering and extending life. Wood can warp or crack over time especially with temperature extremes.
Composite and vinyl alternatives—minimal maintenance requirements, won't rot or warp, consistent appearance over time, limited design options, higher initial cost, potentially less natural appearance. Composite pergola materials offer low maintenance—no sealing needed, won't rot or split, maintains appearance for years. Design options are limited to manufacturer's post and beam sizes and styles. Initial cost is higher than wood. Appearance can look less natural than real wood depending on product quality. Heat retention might be concern—some composites get quite hot in direct sun. Trade-off between minimal maintenance and design flexibility plus natural wood appearance.
Metal frame pergolas—aluminum or steel construction, modern contemporary appearance, excellent durability and weather resistance, powder-coated finish options, typically higher cost. Metal pergolas offer great durability—won't rot, resist weather extremely well, minimal maintenance beyond occasional cleaning. Work well with modern architecture. Aluminum won't rust. Steel is stronger but needs protective coating. Design tends toward contemporary clean lines rather than traditional timber frame appearance. Cost typically higher than wood but maintenance requirements are minimal. We work with metal pergolas when design suits property and owner wants modern aesthetic with minimal upkeep.
Roof covering options—open rafters providing partial shade, lattice panels increasing coverage, shade fabric attachments, climbing vines for natural coverage, retractable canopy systems. Roof treatment affects both shade provided and appearance. Traditional open rafters give 30-40% shade depending on spacing—enough making space comfortable without blocking all light. Adding lattice between rafters increases shade. Shade fabric can attach to structure providing adjustable coverage. Training vines over pergola creates natural shade increasing over time. Retractable canopies offer adjustable coverage but add cost and maintenance. We discuss roof options based on your shade needs and aesthetic preferences.
Finishing and protection products—penetrating sealers for wood protection, solid stains for color, clear finishes maintaining natural appearance, UV inhibitors preventing graying. Wood pergolas need protection from Fort Worth weather. Penetrating sealers protect without changing appearance much. Semi-transparent stains add color while showing wood grain. Solid stains provide maximum protection and color options but hide wood grain. Clear finishes maintain natural wood appearance. All need UV protection preventing graying and weathering. We can finish pergolas at installation or leave them for you to finish—depends on your preference and timeline.
Design Variations and Add-Ons
Attached versus freestanding configurations—attaching to house extending outdoor living, freestanding structures defining yard areas, covered walkways connecting buildings, each approach with different considerations. Attached pergolas extend from house creating covered transition between indoor and outdoor spaces. Require proper ledger attachment similar to deck construction—flashing preventing water intrusion, solid connection to house structure. Freestanding pergolas stand independently—defining areas in yard, covering patios away from house, creating focal points in landscape. Each configuration has advantages depending on your property layout and intended use.
Built-in features and amenities—integrated seating or benches, privacy screens or lattice panels, lighting installation, ceiling fan mounting, hanging plant supports, decorative elements. Pergolas can incorporate various features beyond basic structure. Built-in benches provide seating without separate furniture. Privacy screens block views from neighbors. Lighting extends usability into evening. Ceiling fans add air movement on hot days. We can integrate features during construction—easier than adding later and looks more cohesive.
Size and configuration options—standard rectangular designs, L-shaped configurations, curved or arched structures, multi-level designs, connecting multiple pergolas. Most pergolas are rectangular—simple, economical, works for most situations. L-shaped designs wrap corners or connect different outdoor areas. Curved or arched pergolas add architectural interest but cost more and require advanced building techniques. Multi-level designs work on sloped properties or create visual interest. We design pergola configuration working for your specific property and preferences.
Specialty applications—pergolas over hot tubs, outdoor kitchen coverage, pool area shade structures, garden archways and arbors, commercial outdoor dining areas. Pergolas serve various specific purposes beyond basic patio coverage. Hot tub pergolas provide privacy and weather protection. Outdoor kitchen pergolas keep cooking area shaded and defined. Pool pergolas offer shade near water without blocking views. Commercial pergolas create defined outdoor dining spaces. Each application has specific considerations—clearances, moisture exposure, usage patterns—we address in design.
Integration with landscaping—planning for climbing vines, coordinating with planting beds, accommodating existing trees, creating garden room feel, working with overall landscape design. Pergolas don't have to stand alone. Climbing vines—wisteria, climbing roses, grape vines—trained over pergola create natural shaded space over time. Planting beds around posts integrate structure into landscape. Existing trees can incorporate into design. Properly integrated pergola feels like part of landscape rather than structure dropped randomly in yard.
Why Professional Installation Matters
Structural integrity and safety—proper foundation for soil conditions, adequate framing for loads and wind, secure connections throughout, building codes compliance. Pergolas must withstand Fort Worth winds—summer storms bring strong gusts, occasional severe weather. Professional installation ensures adequate foundation, properly sized and connected framing, secure attachment to house if applicable. Undersized or poorly connected structures can fail in high winds—dangerous and expensive. We build pergolas that are safe, meeting structural requirements, providing confidence structure won't have problems.
Longevity in Fort Worth climate—using appropriate materials for conditions, proper construction techniques preventing premature failure, details that shed water, methods proven in local weather. Our extreme climate is hard on outdoor structures. Professional construction uses materials and techniques working in Fort Worth conditions—lumber grades appropriate for our weather, construction details shedding water and preventing rot, methods we've proven over years installing pergolas locally. Structure should last twenty-plus years with reasonable maintenance, not need rebuilding after five because materials or construction were inadequate.
Proper integration with property—coordinating with house architecture, working with existing features, appropriate scale and proportion, professional finished appearance. Pergola should look like it belongs on your property—complementing house style, appropriately sized for location, integrating with existing hardscape and landscape. Professional design considers everything—architectural style, scale, proportions, how structure relates to surroundings. DIY or inexperienced construction often looks awkward or out of place—wrong style, improper scale, poor location, details that don't work together.
Avoiding common mistakes—preventing structural deficiencies, proper material selection, correct foundation for clay soil, appropriate connections and fasteners, details that work long-term. We've seen common pergola mistakes repeatedly—undersized posts and beams, inadequate footings, improper ledger attachment when attached to house, material choices that don't hold up, connections that fail. Professional experience prevents these problems—we know what works and what doesn't, build structures avoiding issues that plague amateur construction.
Warranty and accountability—standing behind installation work, correcting any problems, providing recourse if issues develop, relationship for future modifications or additions. We warranty our pergola installations—if something fails from construction problems we fix it. Plus we're established business you can reach if questions or issues come up. Random builder finishes job and disappears—good luck getting support. Professional installation includes accountability and support beyond just initial construction.
Frequently Asked Questions
How much does pergola installation cost in Fort Worth?
Depends on size, materials, and features honestly. Basic wood pergola might run $4,000 to $8,000 for standard 12x12 or 12x16 size. Larger structures, premium materials like cedar, attached designs, built-in features—costs more obviously. Composite or metal pergolas typically cost more than wood but require less maintenance. Custom designs with curves or specialty features add to price. We provide detailed quotes after understanding your wants and assessing site. Most homeowners find pergolas worthwhile investment—makes outdoor space usable during heat, adds property value, creates attractive focal point in landscape.
How long does pergola installation take?
Most pergola installations take three to five days from start to completion depending on size and complexity. Simple freestanding pergola might be done in three days. Attached design or one with extensive built-in features might take week. Weather affects timeline—can't pour footings in heavy rain, wood installation needs dry conditions. We provide realistic schedule during proposal and keep you updated throughout construction. Most installations completed within week allowing you to start enjoying space quickly.
Do I need permit for pergola in Fort Worth?
Depends on size, height, and whether it's attached to house. Many pergola installations require building permits in Fort Worth—especially attached structures or large freestanding ones. Permits ensure structural safety and proper construction. We handle permit requirements as part of service—determining if permit needed, preparing required plans if necessary, obtaining approval before construction. Better to permit properly than risk problems later from unpermitted work. During consultation we clarify permit requirements for your specific project.
How much shade does pergola actually provide?
Traditional open-rafter pergola provides 30-40% shade depending on rafter spacing and sun angle—enough making space significantly more comfortable than full sun without making it dark. Closer rafter spacing increases shade. Adding lattice panels between rafters can provide 60-70% shade. Shade fabric or retractable canopy provides adjustable coverage up to complete shade when desired. Climbing vines increase shade over time as they mature. We discuss shade options during design—balancing your comfort needs with maintaining open airy feeling and light transmission.
Can you attach pergola to existing house or deck?
Yeah we attach pergolas to houses regularly—requires proper ledger board installation similar to deck construction. Ledger must attach solidly to house structure with appropriate flashing preventing water intrusion behind siding. Attaching to existing deck is possible if deck structure is adequate supporting additional load—we assess deck condition and framing determining if it can handle pergola or needs reinforcement. Attached pergolas create nice transition between indoor and outdoor spaces but require careful installation preventing water damage and ensuring secure connection.
Call us for professional pergola installation throughout Fort Worth. We've built pergolas all over—from simple patio covers to elaborate outdoor living structures with built-in features. Your outdoor space deserves shade and style making it actually usable during our brutal summers. We design pergolas working for your property and needs, use materials lasting in Fort Worth climate, build proper foundations in clay soil, construct structures withstanding winds, finish everything professionally. Pergola you'll enjoy for years—providing shade, defining space, adding value to property without constant maintenance or structural concerns.
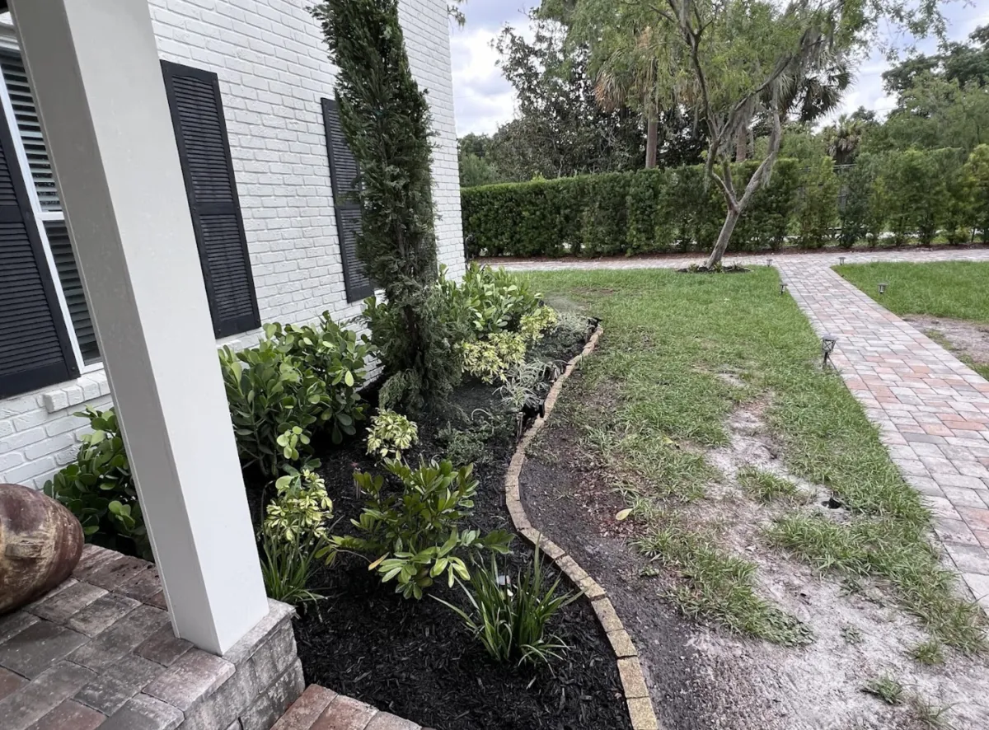
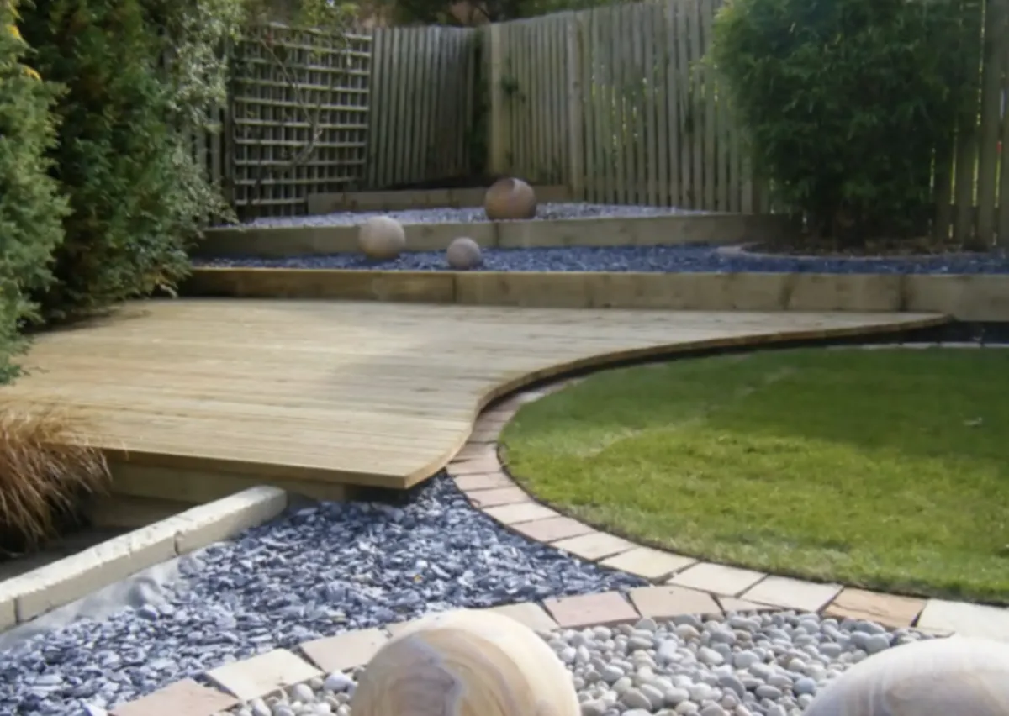
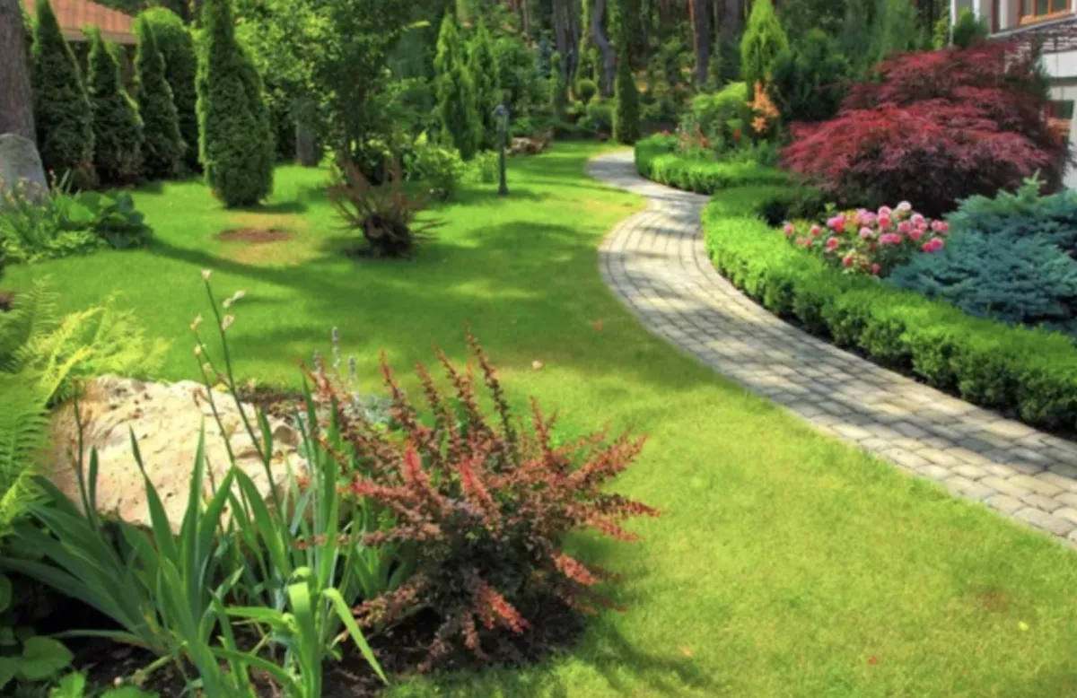

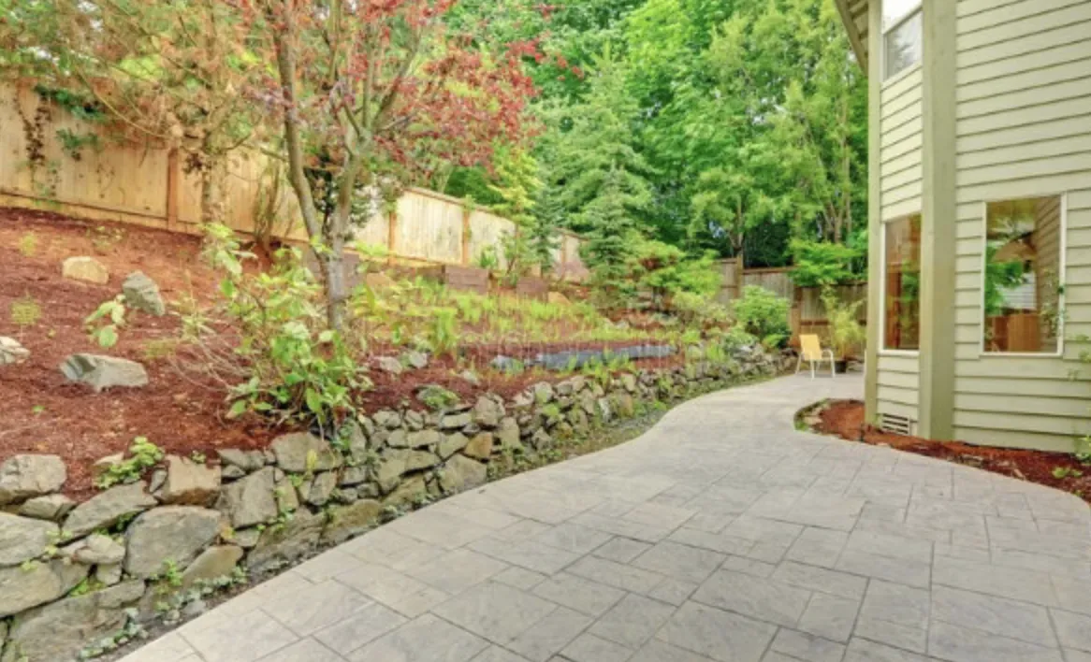

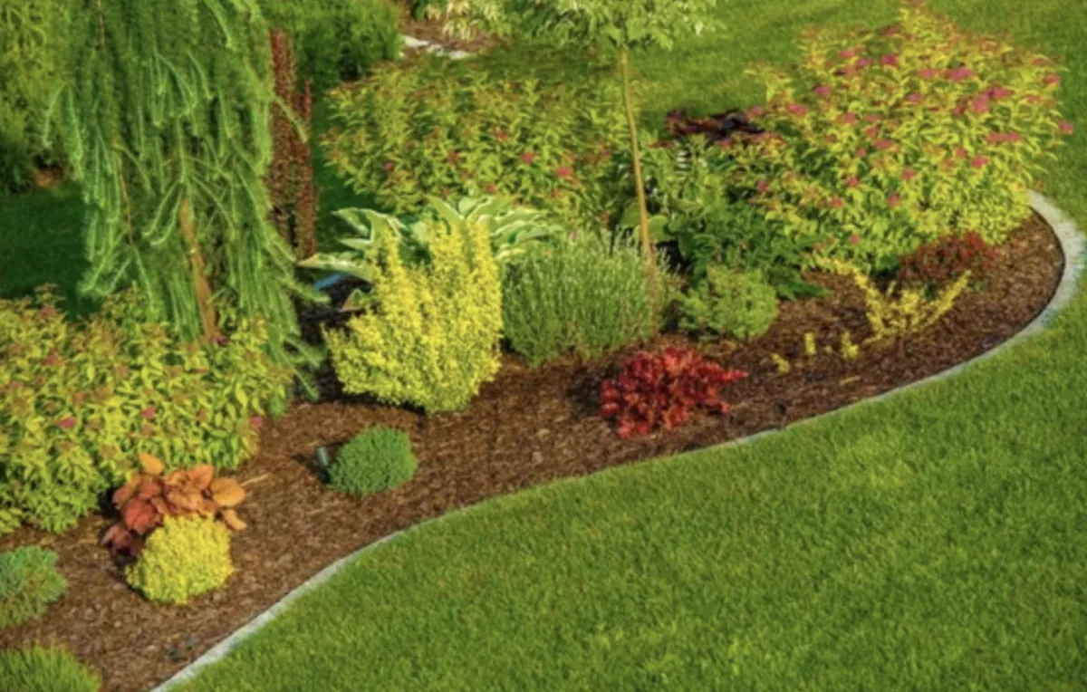

See What Our Customer Say About Us
Sarah M., Fort Worth, TX

“I can’t say enough good things about HF Landscape Design Fort Worth. They totally transformed our backyard into something out of a magazine — and they did it on time and within our budget. The team showed up early every day, cleaned up after themselves, and really listened to what we wanted. You can tell they actually care about the little details, not just getting the job done. Our neighbors keep stopping by asking who did the work — we tell everyone to call HF Landscape Design. Best decision we made for our home!”
Daniel R., Fort Worth, TX

“HF Landscape Design Fort Worth really blew us away. We had a plain front yard before, and now it looks like something you’d see in a design show. They helped pick the right plants for the Texas heat and even added lighting that makes the place glow at night. Super easy to talk to and very professional — they made the whole thing stress-free. We’d hire them again in a heartbeat.”
Megan & Tyler H., Fort Worth, TX

“Our backyard was just dirt and weeds before HF Landscape Design came in. Now it’s the spot where we spend every weekend with friends. They built a patio, added flower beds, and somehow made it all feel natural like it was always meant to be there. You can tell they love what they do — every detail was perfect. Highly recommend them to anyone in Fort Worth wanting a yard they’ll actually use.”
Get Professional Pergola Installation
Stop dealing with unusable outdoor spaces due to sun exposure. Get professional pergola installation creating shade and architectural interest for Fort Worth properties.
Call (817) 580-3329 to schedule pergola installation consultation. We'll design custom shade structures meeting your needs and build them to code ensuring safety and beauty.
Service Areas: Fort Worth, Tanglewood, Ridglea Hills, River Crest, Westover Hills, Berkeley, Monticello, Mistletoe Heights, and surrounding communities.
Frequently Asked Questions
What is the average cost of landscape design?
Landscape design costs in Fort Worth typically range from $2,000 to $8,000 depending on property size—project complexity—level of detail required. Simple front yard designs for smaller properties might run $1,500 to $3,000. Comprehensive landscape plans for larger properties with detailed planting plans—hardscape designs—irrigation layouts—lighting plans usually cost $5,000 to $10,000 or more. We typically credit design fees toward installation if you proceed with us for the work. Design-only services cost more since we're not recouping fees through installation. Most clients in areas like Tanglewood or Westover Hills invest in detailed designs because their properties warrant professional planning. Newer neighborhoods with simpler yards might need less extensive design work.
What does it cost for a landscape design?
Design fees depend on project scope and what you need included. Basic conceptual designs showing general layout—plant groupings—hardscape locations run $1,500 to $3,000 for typical residential properties. Detailed construction-level plans with exact plant specifications—hardscape dimensions—grading plans—irrigation zone maps cost $4,000 to $8,000 or higher for complex projects. Commercial landscape design involves additional complexity and typically costs more. We discuss your specific needs during initial consultation and provide design fee quotes based on actual scope. Design fees get credited toward installation when you hire us for the work. Fort Worth properties with challenging conditions—significant slopes—drainage issues—often need more detailed planning which affects design costs.
What is the difference between a landscape architect and a landscape designer?
Landscape architects have formal education—state licensing—ability to stamp engineering drawings for permits. They handle complex projects requiring grading engineering—structural calculations—commercial site development—regulatory compliance. Landscape designers focus on plant selection—aesthetic layout—residential design without engineering components. In Fort Worth, landscape architects are required for certain commercial projects—retaining walls over specific heights—projects needing engineered drainage solutions. Residential projects usually work fine with landscape designers unless you've got significant slope issues—major grading needs—structures requiring engineering stamps. Landscape architects cost more but bring technical expertise for complex projects. Most residential landscapes in neighborhoods like Arlington Heights or Ridglea work well with landscape designers. Larger estates or properties with serious site challenges benefit from landscape architectural services.
Why is landscape design so expensive?
Professional landscape design involves considerable time—expertise—detailed planning work. Designers spend hours on site assessment—measuring—analyzing drainage and sun patterns—researching plant options for specific conditions. Creating scaled plans requires CAD software skills—design knowledge—understanding of Fort Worth's climate and soil conditions. Good designers prevent expensive installation mistakes—plant failures—drainage problems that cost far more to fix later. You're paying for years of experience knowing what works in North Texas clay soil—which plants survive July heat—how to design irrigation zones efficiently. Design fees also cover revisions—client meetings—coordination with contractors during installation. Cheap or free designs often mean cookie-cutter plans—inexperienced designers—or design costs hidden in inflated installation prices. Professional design upfront saves money long-term by getting things right the first time.
What is the rule of 3 in landscaping?
The rule of three suggests planting in odd-numbered groups—typically three plants—creates more natural and visually appealing arrangements than even numbers. Three plants or features create triangular compositions—visual interest—balance without formal symmetry. This applies to groupings of the same plant variety or repeating design elements throughout the landscape. In Fort Worth landscapes, you might see three crape myrtles anchoring a bed—three groupings of ornamental grasses—three boulders in a natural arrangement. The rule helps avoid the static look of paired plantings or single specimens. Works for plants of various sizes—repetition of colors—hardscape feature placement. Not a strict requirement but a helpful design principle creating more dynamic landscapes. We use the rule of three alongside other design principles—proper spacing—mature size consideration—Fort Worth-appropriate plant selection.
What is a realistic landscaping budget?
Realistic budgets for Fort Worth landscape projects typically start around $10,000 for basic front yard renovations and run $20,000 to $50,000 for complete front and backyard transformations with hardscaping. Simple refreshes—new plants—mulch—irrigation repairs might cost $5,000 to $8,000. Projects including patios—retaining walls—outdoor kitchens—extensive plantings easily reach $50,000 to $100,000 or more. Budget depends on property size—existing conditions—how much hardscape you want—plant material quality and maturity. Fort Worth's clay soil often requires additional drainage work affecting costs. Established neighborhoods like Monticello with mature landscapes might need less work than new construction in Walsh Ranch starting from dirt. Quality materials and experienced installation cost more upfront but last longer and perform better in our climate.
