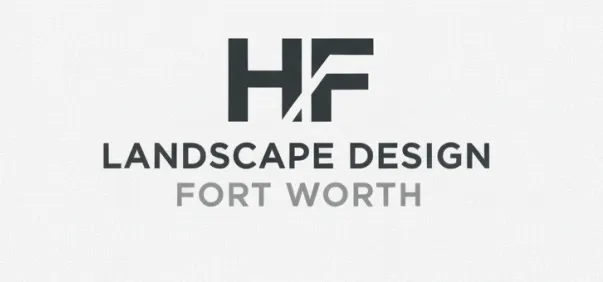Retaining Wall Construction Fort Worth
Retaining Wall Construction in Fort Worth
So you've got sloped yard causing problems or need to create usable flat space, right? That's what retaining wall construction does. Basically building engineered wall holding back soil—preventing erosion, creating level areas in sloped yards, adding functional outdoor space, solving drainage problems. We build retaining walls all over Fort Worth—properties in Berkeley with steep slopes needing terracing, homes in Ridglea creating flat yards from hillsides, newer houses in Walsh Ranch managing grade changes from construction. Clay soil here shifts and moves constantly—slopes erode during heavy rains, yards settle unevenly, grade changes make properties difficult to use. Retaining walls solve these problems—stabilize slopes, create usable level areas, prevent erosion, manage water properly.
Here's the thing about retaining walls in Fort Worth—they're engineered structures requiring proper design and construction, not just stacking stones and hoping they stay. Our clay soil expands when wet and contracts when dry causing enormous pressure on walls, improper drainage behind walls causes failures, inadequate foundations lead to settling and collapse, wrong materials or construction methods result in expensive disasters. We've rebuilt countless retaining walls that failed—inadequate footings causing walls to lean or collapse, no drainage system creating pressure and failure, undersized materials buckling under soil load, walls built without proper base or backfill techniques. Building retaining wall requires engineered foundation, proper drainage system preventing water pressure, appropriate materials for wall height and loads, construction techniques proven in Fort Worth clay soil conditions.
We handle complete retaining wall construction—site assessment and engineering, proper foundation installation, drainage system design, wall construction using appropriate materials, backfilling and finishing. Not just stack blocks and call it done. We engineer walls for your specific conditions, build proper foundations in clay soil, install critical drainage systems, construct walls that'll last decades without failing.
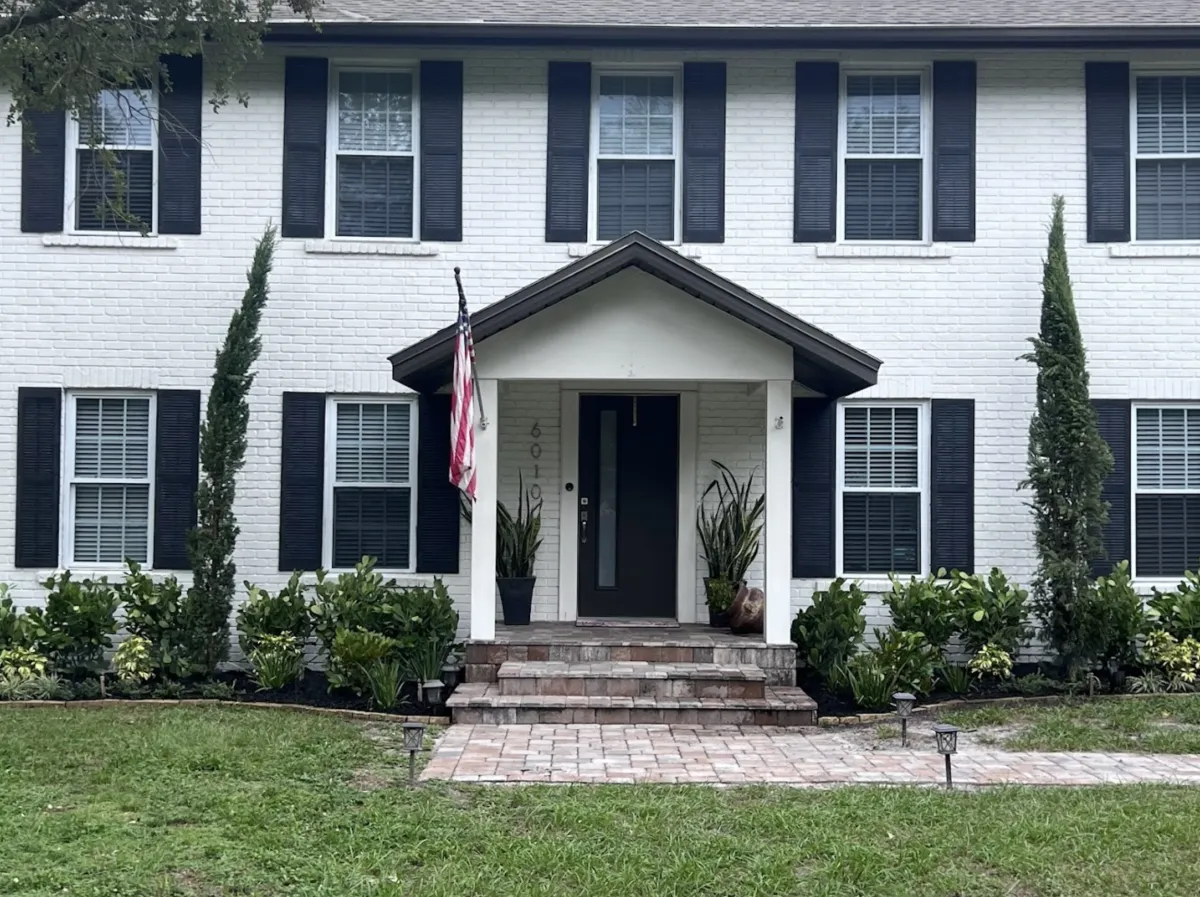
Assessment and Planning Process
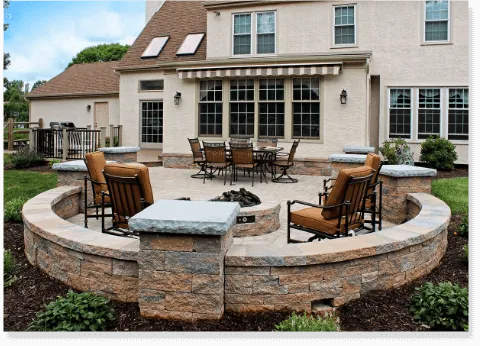
Understanding wall purpose and requirements—determining if wall is structural necessity or aesthetic feature, evaluating soil conditions and slope angle, calculating height and length needed, assessing loads and pressures wall must handle. Before designing anything we evaluate why you need wall and what it must accomplish. Holding back significant grade change under driveway? Creating planting bed along slope? Terracing steep yard into usable levels? Different purposes have different engineering requirements. We assess conditions thoroughly—soil type, slope angle, water issues, intended loads—designing wall appropriate for your specific situation.
Site evaluation and soil analysis—examining existing soil conditions, understanding clay behavior and movement, evaluating drainage patterns, identifying underground utilities, noting access for equipment and materials. Fort Worth clay soil behaves differently than other soils—massive expansion and contraction, poor drainage, significant movement. We evaluate your specific soil conditions, observe existing drainage patterns, identify any subsurface issues affecting construction. Underground utilities need locating before excavation. Equipment access affects construction approach—tight spaces require different methods than open areas.
Height and engineering considerations—determining wall height requirements, understanding engineering thresholds requiring permits, calculating lateral earth pressure, planning terraced walls for tall slopes, ensuring structural adequacy. Wall height drives engineering requirements. Fort Worth typically requires engineered design and permits for walls over 4 feet—must demonstrate structural adequacy. Tall slopes often need multiple terraced walls rather than single tall wall—more stable, better appearance, sometimes avoids permit thresholds. We plan wall height and configuration meeting your needs while managing engineering and permitting requirements.
Drainage system planning—designing proper drainage behind wall, planning weep holes or drainage pipes, ensuring water doesn't build pressure, preventing hydrostatic failure, managing overall site drainage. Drainage is absolutely critical—water pressure behind retaining walls causes most failures. We design comprehensive drainage—gravel backfill allowing water movement, perforated drain pipe at wall base collecting water, weep holes allowing drainage through wall, outlet directing water away safely. Proper drainage prevents pressure buildup that destroys walls.
Material selection for application—choosing between concrete block, natural stone, timber, poured concrete, considering height requirements and appearance, understanding material limitations and benefits. Material choice depends on wall height, desired appearance, budget, and structural requirements. Segmented concrete block works great for most residential applications—engineered for retaining wall use, various styles available, proven performance. Natural stone provides beautiful appearance but costs more and has height limitations. Timber works for smaller walls. Poured concrete handles any height but costs significantly more. We recommend materials appropriate for your specific wall requirements.
Professional Construction Process
Foundation excavation and preparation—excavating to proper depth below grade, creating level base, removing unsuitable soil, compacting subgrade, building foundation appropriate for wall type and height. Foundation is critical—everything sits on this. We excavate properly—depth below frost line and wall base requirements, level bottom, unsuitable soil removed, thorough compaction. Foundation depth depends on wall height and soil conditions—taller walls need deeper foundations, clay soil requires specific approaches. Rushed or inadequate foundation work causes wall failures—settling, tilting, eventual collapse.
Base material installation and compaction—installing crushed stone base, compacting in lifts to proper density, creating level surface for first course, ensuring adequate drainage at bottom, building solid foundation. Base material provides stable foundation and drainage. We install crushed stone—typically 6 to 12 inches depending on wall height—compact thoroughly in lifts, create perfectly level surface. Base compaction is critical—inadequate compaction allows settling causing wall problems. We use proper equipment and techniques ensuring solid compacted base.
First course installation establishing wall—setting base course perfectly level and aligned, ensuring proper positioning and setback, creating foundation for entire wall, using quality installation techniques, checking repeatedly during installation. First course establishes everything above—must be perfect. We set base course meticulously—dead level front to back and side to side, proper alignment, correct position. Any errors here multiply up the wall. Take time getting first course perfect—saves problems throughout construction and ensures proper final result.
Wall construction and backfilling—installing courses with proper setback, pinning or adhesive as required, backfilling with drainage gravel, compacting fill properly, maintaining alignment throughout, building straight true wall. Wall goes up course by course—each row set with slight backward lean (setback), drainage gravel backfilled behind wall, proper compaction of fill. We maintain alignment constantly—walls must be straight horizontally and proper setback vertically. Pin courses together as required by wall system. Backfill with free-draining gravel, not clay soil that holds water. Proper backfill and compaction are critical for wall performance and longevity.
Drainage system installation—placing perforated drain pipe at wall base, wrapping in filter fabric, connecting to daylight outlet, installing weep holes through wall, ensuring complete water management. Drainage system gets installed during backfilling—perforated pipe at base in gravel bed, wrapped in fabric preventing clogging, outlet directing water away from wall area. Weep holes through wall providing drainage. Complete system preventing water accumulation and pressure behind wall. Drainage isn't optional—it's requirement for wall surviving Fort Worth clay soil and weather.
Cap installation and finishing—installing cap blocks or coping, ensuring proper overhang and drainage, creating finished appearance, sealing if appropriate, completing professional installation. Cap finishes wall—protects from water intrusion, provides finished appearance, creates defined top edge. We install cap carefully—proper overhang shedding water, level and aligned, secured appropriately. Cap affects both appearance and water protection—important detail not just aesthetic afterthought.
Wall Types and Materials
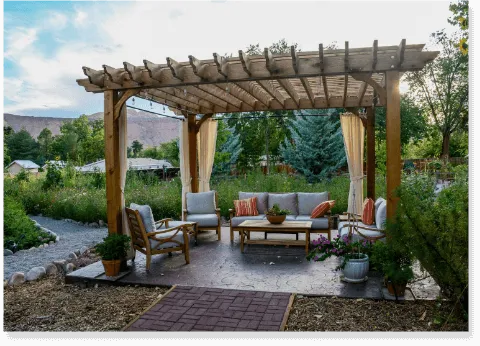
Segmented concrete block systems—interlocking blocks engineered for retaining walls, various styles and colors available, proven performance and engineering, relatively economical, suitable for most heights with proper installation. Concrete block systems are most common residential retaining walls—engineered specifically for this purpose, proven performance, various aesthetic options, handle significant heights. Blocks interlock or pin together, install relatively quickly, built-in setback creates stable wall. We use quality block systems from established manufacturers—proper engineering data, proven track record, available in styles matching most properties.
Natural stone retaining walls—using fieldstone or quarried stone, creating beautiful natural appearance, traditionally laid or mortared construction, generally limited to shorter walls, higher cost but unique appearance. Natural stone walls provide beautiful organic appearance—no two exactly alike, ages gracefully, complements traditional properties. Labor-intensive construction—each stone individually placed, fitted, secured. Generally limited to walls under 4 feet unless engineered and mortared. Costs significantly more than block systems but appearance is unique. Works great for garden walls, terracing, situations where appearance is priority.
Timber retaining walls—using treated timbers or landscape ties, suitable for smaller walls, relatively economical, limited lifespan in Fort Worth climate, appropriate for certain applications. Timber walls work for low walls—under 3 feet typically. Treated lumber or landscape timbers stacked and pinned, backfilled properly. Economical option for small walls. Lifespan is limited—Fort Worth heat and moisture eventually cause deterioration even with treated wood. Suitable for certain applications but not long-term solution for significant grade retention.
Poured concrete walls—engineered reinforced concrete, handles any height requirement, most expensive option, extremely durable and long-lasting, appropriate for heavy-duty applications. Poured concrete walls are ultimate in strength and durability—properly engineered and reinforced concrete handles any height, any load. Requires formwork, rebar installation, concrete placement, professional engineering. Most expensive option—typically only used where other systems won't work or where maximum longevity is priority. Commercial applications, very tall walls, walls supporting structures often use poured concrete.
Boulder and large stone walls—using very large natural boulders, creating dramatic appearance, suitable for significant slopes, requires heavy equipment, expensive but impressive results. Boulder walls use massive stones—each weighing hundreds or thousands of pounds. Creates dramatic appearance, very stable due to stone mass, handles significant slopes. Requires heavy equipment for placement—excavator or crane. Expensive but creates unique striking walls. Works great for large properties, significant grade changes, situations where dramatic appearance desired.
Engineering and Structural Considerations
Understanding lateral earth pressure—calculating forces soil exerts on wall, accounting for clay expansion and contraction, ensuring wall design handles pressures, preventing structural failure from inadequate design. Retaining walls hold back enormous forces—soil weight, water pressure, surcharge loads from above. Fort Worth clay expands dramatically when wet creating massive pressure. Walls must be engineered handling these forces. Taller walls, heavy clay, water issues all increase pressures requiring stronger design. We don't guess—we calculate forces and design walls adequately handling loads.
Proper setback and batter requirements—building walls with backward lean, following manufacturer specifications, creating stable geometry, ensuring walls don't fail from incorrect angle. Retaining walls need backward lean (batter)—typically 1 inch per foot of height. Creates stable geometry—weight of wall and soil above it contributes to stability rather than pushing wall forward. Block systems have built-in setback. Stone walls require careful construction maintaining proper angle. Inadequate setback causes walls to lean forward eventually failing.
Reinforcement for tall walls—using geogrid reinforcement in backfill, extending stability zone behind wall, allowing taller walls safely, following engineering specifications. Walls over certain height often require geogrid reinforcement—fabric layers extending back into soil, essentially anchoring wall into earth behind it. Creates much larger stable mass than just wall alone. Allows building taller walls safely. Geogrid installation requires following engineering specs—proper depth, length, compaction. Not DIY-friendly but necessary for tall walls.
Foundation depth and frost considerations—excavating below frost line, accounting for Fort Worth clay behavior, ensuring adequate foundation for wall height, preventing frost heaving or settling. Foundation must extend below frost line—depth where ground freezes. Fort Worth's frost line is relatively shallow but still requires consideration. Clay soil behavior affects foundation requirements—expansion and contraction need accommodation. Foundation depth increases with wall height—taller walls need deeper foundations. Inadequate foundation depth allows settling, frost heaving, eventual wall failure.
Surcharge loads and special conditions—accounting for driveways or structures above wall, calculating additional pressure from slopes, planning for equipment or vehicle loads, ensuring adequate strength for actual conditions. Some walls have additional loads beyond just soil—driveway or parking above wall, buildings near wall, slopes continuing above wall. These surcharge loads add significant pressure requiring stronger wall design. We evaluate all loads wall will experience, design adequately handling everything. Ignoring surcharge loads causes undersized walls that fail under actual conditions.
Drainage and Water Management
Gravel backfill for drainage—using free-draining crushed stone behind wall, preventing water accumulation, allowing water movement to drain system, never using clay soil directly behind wall. Backfill material is critical—must drain freely allowing water movement. We use crushed stone—no fines, drains rapidly, doesn't hold water. Typically 12 to 18 inches of gravel directly behind wall, more for tall walls. Never backfill with clay soil—holds water creating pressure that destroys walls. Proper backfill prevents water pressure buildup.
Drain pipe installation at base—placing perforated pipe in gravel bed at wall base, wrapping in filter fabric, connecting to outlet, ensuring water collection and removal. Drain pipe collects water filtering down through gravel backfill, carries it to outlet away from wall. Must be installed properly—perforated pipe in gravel bed, wrapped in fabric preventing sediment clogging, proper slope to outlet. Outlet must daylight where water can safely discharge. Drainage pipe is insurance—prevents water accumulation even if some gets behind wall.
Weep holes through wall face—installing drainage openings through wall, spacing appropriately, ensuring water can escape, preventing pressure buildup, maintaining over time. Weep holes allow water draining through. Typically every 4 to 8 feet along wall, positioned at base. Must remain open—check periodically ensuring they're not clogged. Weep holes are visible indication drainage is working—should see water draining during rain or irrigation. Blocked weep holes defeat drainage system purpose.
Filter fabric preventing clogging—wrapping drain pipe in geotextile, separating gravel from native soil, preventing sediment migration, maintaining drainage effectiveness over time. Filter fabric is critical—separates free-draining gravel from clay soil, prevents clay particles migrating into gravel and clogging drainage system. Wrap drain pipe completely, extend fabric up behind wall separating gravel backfill from native soil. Quality fabric rated for soil separation and drainage. Cheap or missing fabric allows drainage system to clog over time.
Overall site drainage considerations—managing water flowing toward wall, directing runoff away from wall area, preventing erosion at top or toe of wall, considering complete property drainage. Retaining wall drainage isn't just behind wall—must consider overall water management. Water flowing toward wall from above needs management—swales or drainage directing around rather than over wall. Toe of wall needs protection from erosion. Consider how wall affects overall property drainage—not creating new problems while solving existing ones. We design complete drainage solution not just wall itself.
Why Professional Construction Matters
Engineering and structural safety—ensuring wall design handles forces and loads, preventing failures from inadequate design, meeting engineering requirements for height, providing safe stable structure. Retaining walls hold back enormous forces—must be engineered properly preventing failures. Professional construction ensures adequate design for conditions, proper materials and methods, engineering requirements met where applicable. DIY or cheap construction often fails—undersized foundation, inadequate drainage, wrong materials, improper construction. Wall failure is expensive dangerous problem—prevention through proper initial construction is essential.
Proper drainage system installation—designing complete drainage preventing water pressure, installing components correctly, ensuring long-term effectiveness, preventing failures from water accumulation. Drainage makes or breaks retaining walls—proper drainage and walls last decades, inadequate drainage and walls fail within years. Professional installation ensures complete effective drainage—gravel backfill, drain pipe, weep holes, filter fabric, outlets—everything needed preventing water pressure. We know drainage is critical and don't cut corners.
Construction quality and techniques—building straight plumb walls, maintaining proper setback, compacting backfill correctly, installing materials per specifications, using proven methods for Fort Worth conditions. Quality construction matters enormously—walls must be straight, properly set back, backfilled and compacted correctly, built to specs. We use proper techniques throughout—precise leveling, correct compaction, appropriate materials, attention to details. Experience building walls in Fort Worth clay—know what works and what doesn't, methods proven locally, techniques preventing common failures.
Longevity in Fort Worth conditions—using appropriate materials for climate, construction methods handling clay soil behavior, details surviving temperature extremes and moisture, walls lasting decades not years. Fort Worth conditions are hard on retaining walls—clay soil movement, temperature extremes, moisture cycles. Professional construction uses materials and methods proven here—appropriate for clay behavior, handling weather exposure, lasting in our conditions. Walls should last 30-plus years with minimal maintenance—not fail after few seasons because materials or construction were inadequate.
Warranty and accountability—standing behind construction work, correcting problems if they develop, providing recourse if failures occur, relationship for future questions or modifications. We warranty our retaining wall construction—structural adequacy, drainage system, workmanship. If problems develop from construction issues we address them. Plus we're established business providing ongoing support—available for questions, future modifications, reliable company taking responsibility for our work. Random builder finishes and disappears—good luck getting support if wall develops problems.
Frequently Asked Questions
How much does retaining wall construction cost in Fort Worth?
Depends on wall height, length, materials, and site conditions honestly. Basic segmented block wall might run $25 to $40 per square foot of wall face. Natural stone walls typically $40 to $75 per square foot depending on stone type and construction method. Simple 3-foot tall wall, 30 feet long would be roughly $2,500 to $4,000 with block system. Taller walls, difficult access, poor soil conditions, extensive drainage work—all increase cost. Engineered walls requiring permits and professional design cost more than simple garden walls. We provide detailed quotes after assessing your specific site and requirements.
How tall can retaining wall be without engineering?
Fort Worth typically requires engineered design and permits for walls over 4 feet measured from bottom of foundation to top of wall. Shorter walls often don't require permits though standards vary. Even walls under 4 feet benefit from proper design and construction—forces are significant, drainage is critical, failure is expensive regardless of permit requirements. We recommend professional construction for any structural retaining wall regardless of height—cost of doing it right far less than rebuilding failed wall.
How long do retaining walls last?
Depends on materials and construction quality. Properly built concrete block walls last 30 to 50-plus years with minimal maintenance. Natural stone walls can last 50-plus years or indefinitely if well built. Timber walls might last 10 to 20 years before requiring replacement—wood eventually deteriorates in Fort Worth climate. Walls with inadequate drainage fail much sooner—sometimes within 5 to 10 years. Proper construction with good drainage provides maximum longevity—walls lasting decades without problems.
Can retaining wall be built on clay soil?
Yes but requires proper design and construction accommodating clay behavior. Fort Worth clay expands when wet and contracts when dry creating enormous pressure—walls must handle this. Proper drainage is absolutely critical preventing water accumulation. Foundation must be adequate depth and properly compacted. Backfill must be free-draining gravel not clay. We build retaining walls in clay soil regularly—know specific techniques and requirements making walls work in these conditions. Clay is challenging but manageable with proper approach.
What happens if retaining wall fails?
Wall failure is serious problem—soil it's holding collapses potentially damaging property, structures, landscaping. Repair typically requires completely rebuilding wall correctly—removing failed structure, excavating properly, installing drainage, rebuilding right. Often costs more than proper initial construction would have. Failed walls are safety hazard—collapsing soil can damage property or injure people. Prevention through proper initial construction is far better than dealing with failure consequences. We build walls right initially avoiding failure problems.
Call us for professional retaining wall construction throughout Fort Worth. We've built retaining walls all over—from small garden terraces to tall structural walls holding back significant slopes. Your property deserves stable safe walls preventing erosion, creating usable space, lasting decades without problems. We engineer walls for your specific conditions, build proper foundations in clay soil, install critical drainage systems, construct walls using proven methods, finish everything professionally. Retaining walls that actually retain—holding back soil, preventing failures, providing long-term solution to grade and erosion problems. Fort Worth clay soil is challenging—let us build walls that handle it properly.
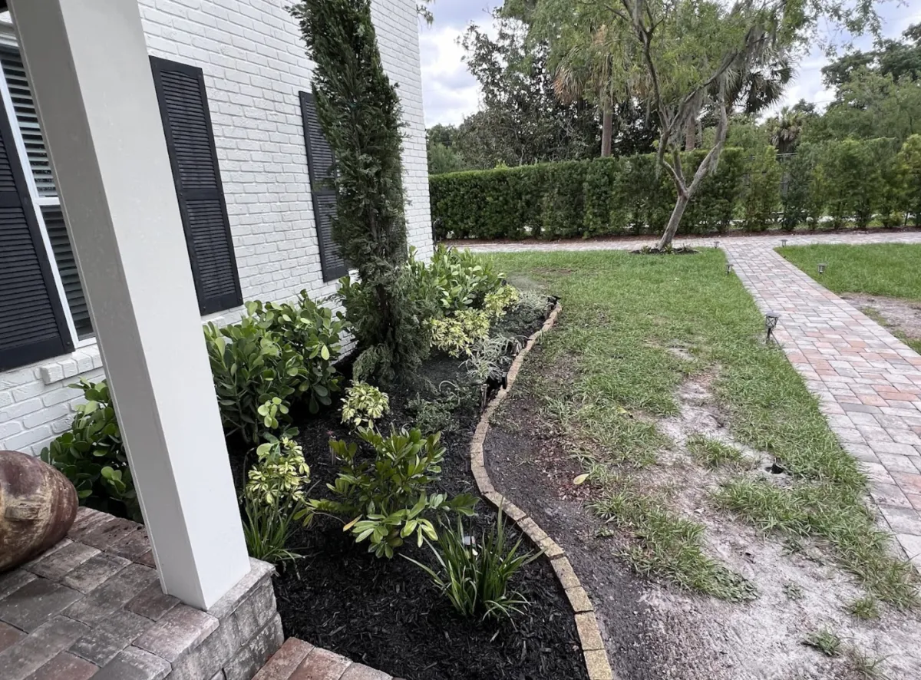
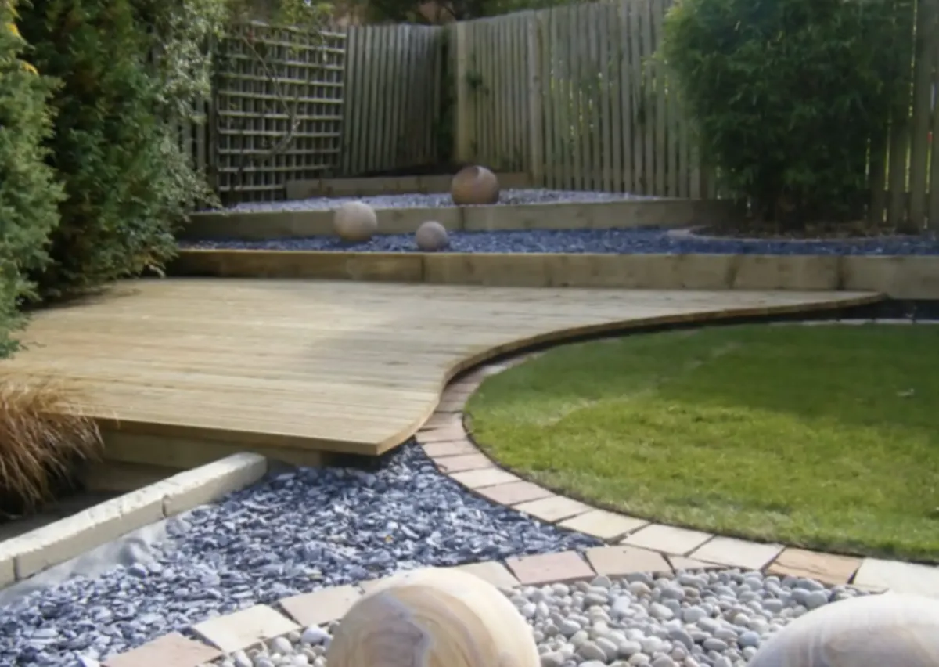
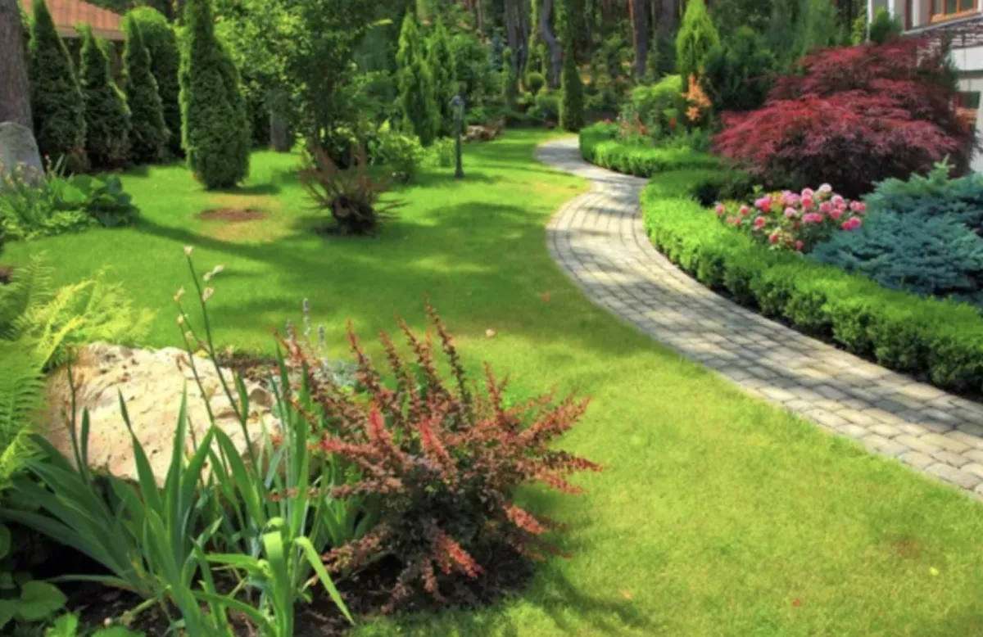
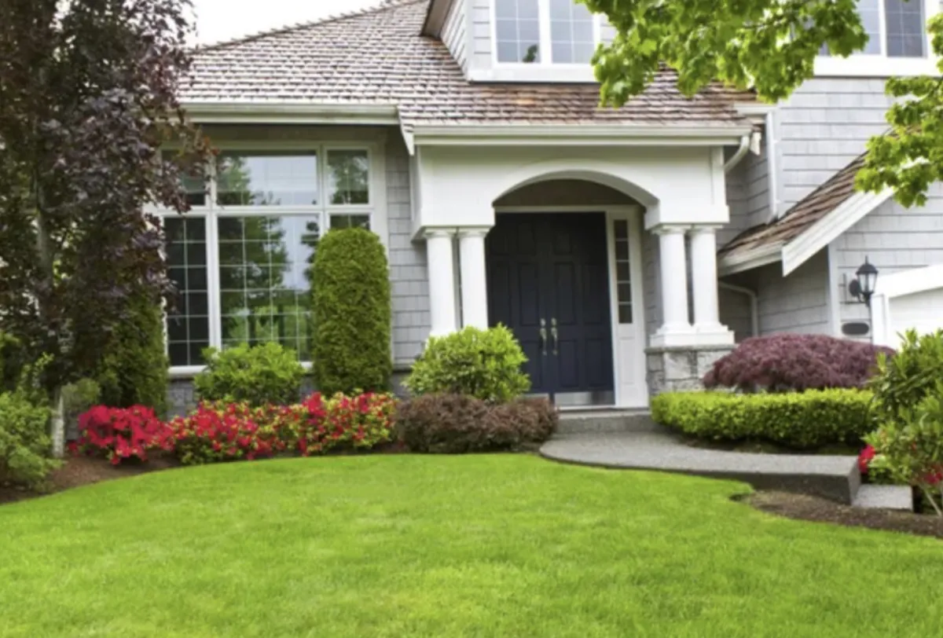
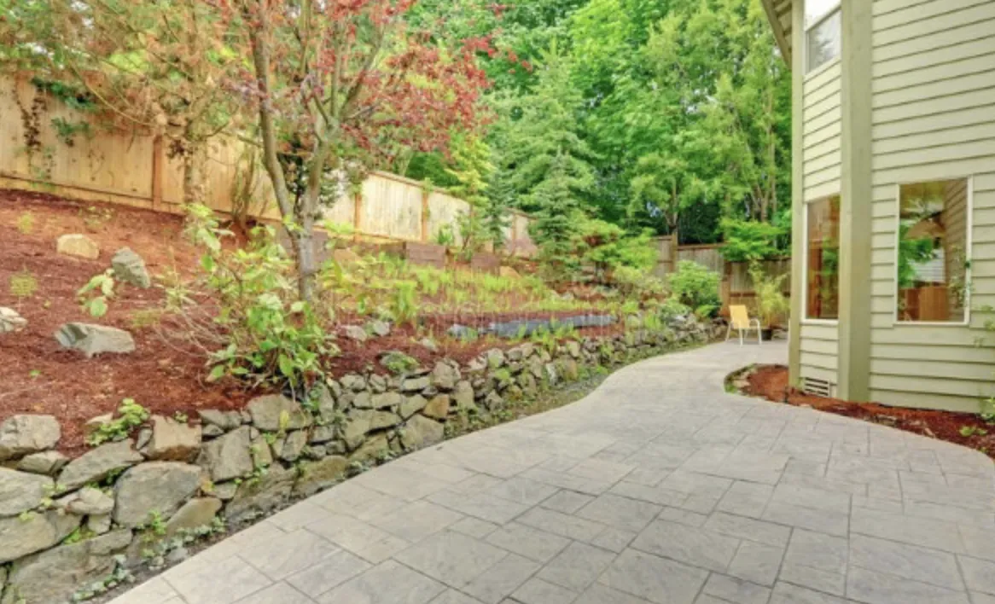

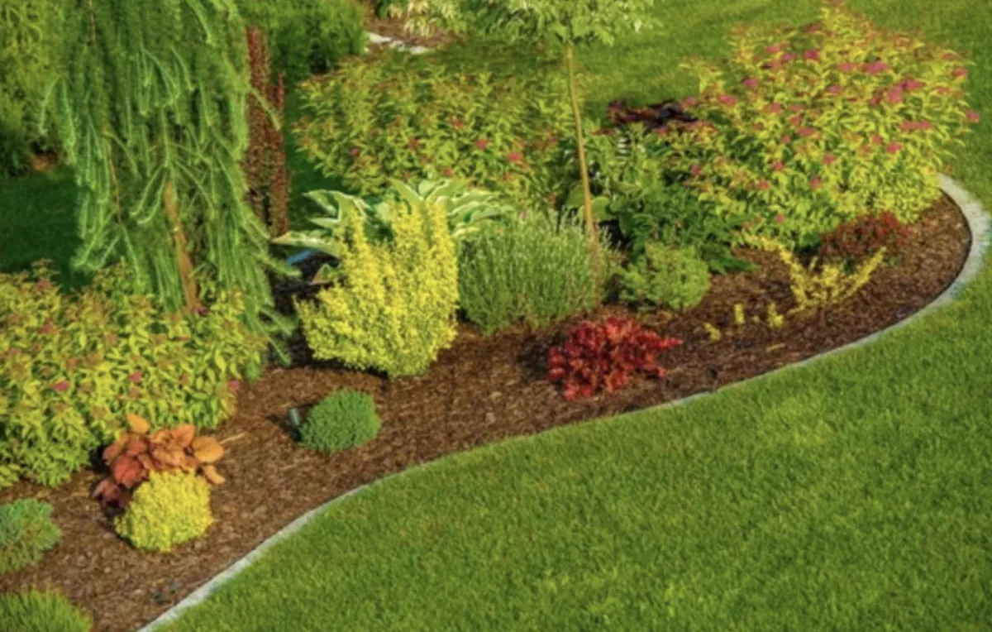

See What Our Customer Say About Us
Sarah M., Fort Worth, TX

“I can’t say enough good things about HF Landscape Design Fort Worth. They totally transformed our backyard into something out of a magazine — and they did it on time and within our budget. The team showed up early every day, cleaned up after themselves, and really listened to what we wanted. You can tell they actually care about the little details, not just getting the job done. Our neighbors keep stopping by asking who did the work — we tell everyone to call HF Landscape Design. Best decision we made for our home!”
Daniel R., Fort Worth, TX

“HF Landscape Design Fort Worth really blew us away. We had a plain front yard before, and now it looks like something you’d see in a design show. They helped pick the right plants for the Texas heat and even added lighting that makes the place glow at night. Super easy to talk to and very professional — they made the whole thing stress-free. We’d hire them again in a heartbeat.”
Megan & Tyler H., Fort Worth, TX

“Our backyard was just dirt and weeds before HF Landscape Design came in. Now it’s the spot where we spend every weekend with friends. They built a patio, added flower beds, and somehow made it all feel natural like it was always meant to be there. You can tell they love what they do — every detail was perfect. Highly recommend them to anyone in Fort Worth wanting a yard they’ll actually use.”
Get Professional Retaining Wall Construction
Stop dealing with erosion, unusable slopes, or failing retaining walls. Get professional construction ensuring structural integrity and long-term performance in Fort Worth conditions.
Call (817) 580-3329 to schedule retaining wall construction consultation. We'll assess your grade changes and build engineered solutions creating usable space safely.
Service Areas: Fort Worth, Tanglewood, Ridglea Hills, River Crest, Westover Hills, Berkeley, Monticello, Mistletoe Heights, and surrounding communities.
Frequently Asked Questions
What is the average cost of landscape design?
Landscape design costs in Fort Worth typically range from $2,000 to $8,000 depending on property size—project complexity—level of detail required. Simple front yard designs for smaller properties might run $1,500 to $3,000. Comprehensive landscape plans for larger properties with detailed planting plans—hardscape designs—irrigation layouts—lighting plans usually cost $5,000 to $10,000 or more. We typically credit design fees toward installation if you proceed with us for the work. Design-only services cost more since we're not recouping fees through installation. Most clients in areas like Tanglewood or Westover Hills invest in detailed designs because their properties warrant professional planning. Newer neighborhoods with simpler yards might need less extensive design work.
What does it cost for a landscape design?
Design fees depend on project scope and what you need included. Basic conceptual designs showing general layout—plant groupings—hardscape locations run $1,500 to $3,000 for typical residential properties. Detailed construction-level plans with exact plant specifications—hardscape dimensions—grading plans—irrigation zone maps cost $4,000 to $8,000 or higher for complex projects. Commercial landscape design involves additional complexity and typically costs more. We discuss your specific needs during initial consultation and provide design fee quotes based on actual scope. Design fees get credited toward installation when you hire us for the work. Fort Worth properties with challenging conditions—significant slopes—drainage issues—often need more detailed planning which affects design costs.
What is the difference between a landscape architect and a landscape designer?
Landscape architects have formal education—state licensing—ability to stamp engineering drawings for permits. They handle complex projects requiring grading engineering—structural calculations—commercial site development—regulatory compliance. Landscape designers focus on plant selection—aesthetic layout—residential design without engineering components. In Fort Worth, landscape architects are required for certain commercial projects—retaining walls over specific heights—projects needing engineered drainage solutions. Residential projects usually work fine with landscape designers unless you've got significant slope issues—major grading needs—structures requiring engineering stamps. Landscape architects cost more but bring technical expertise for complex projects. Most residential landscapes in neighborhoods like Arlington Heights or Ridglea work well with landscape designers. Larger estates or properties with serious site challenges benefit from landscape architectural services.
Why is landscape design so expensive?
Professional landscape design involves considerable time—expertise—detailed planning work. Designers spend hours on site assessment—measuring—analyzing drainage and sun patterns—researching plant options for specific conditions. Creating scaled plans requires CAD software skills—design knowledge—understanding of Fort Worth's climate and soil conditions. Good designers prevent expensive installation mistakes—plant failures—drainage problems that cost far more to fix later. You're paying for years of experience knowing what works in North Texas clay soil—which plants survive July heat—how to design irrigation zones efficiently. Design fees also cover revisions—client meetings—coordination with contractors during installation. Cheap or free designs often mean cookie-cutter plans—inexperienced designers—or design costs hidden in inflated installation prices. Professional design upfront saves money long-term by getting things right the first time.
What is the rule of 3 in landscaping?
The rule of three suggests planting in odd-numbered groups—typically three plants—creates more natural and visually appealing arrangements than even numbers. Three plants or features create triangular compositions—visual interest—balance without formal symmetry. This applies to groupings of the same plant variety or repeating design elements throughout the landscape. In Fort Worth landscapes, you might see three crape myrtles anchoring a bed—three groupings of ornamental grasses—three boulders in a natural arrangement. The rule helps avoid the static look of paired plantings or single specimens. Works for plants of various sizes—repetition of colors—hardscape feature placement. Not a strict requirement but a helpful design principle creating more dynamic landscapes. We use the rule of three alongside other design principles—proper spacing—mature size consideration—Fort Worth-appropriate plant selection.
What is a realistic landscaping budget?
Realistic budgets for Fort Worth landscape projects typically start around $10,000 for basic front yard renovations and run $20,000 to $50,000 for complete front and backyard transformations with hardscaping. Simple refreshes—new plants—mulch—irrigation repairs might cost $5,000 to $8,000. Projects including patios—retaining walls—outdoor kitchens—extensive plantings easily reach $50,000 to $100,000 or more. Budget depends on property size—existing conditions—how much hardscape you want—plant material quality and maturity. Fort Worth's clay soil often requires additional drainage work affecting costs. Established neighborhoods like Monticello with mature landscapes might need less work than new construction in Walsh Ranch starting from dirt. Quality materials and experienced installation cost more upfront but last longer and perform better in our climate.
